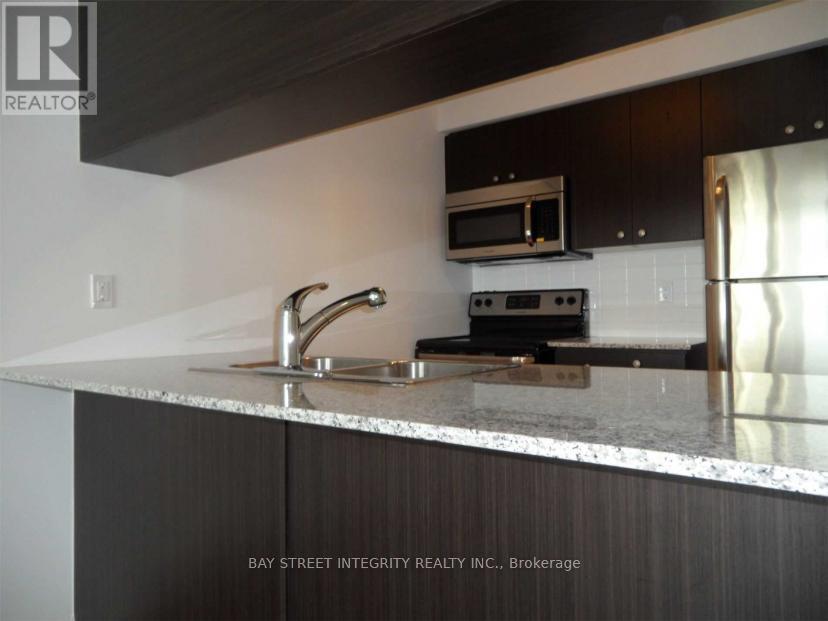1105 - 275 Yorkland Road Toronto, Ontario M2J 0B4
$2,490 Monthly
Amazing bright & clear East view 1 bedroom + den condo located in one of the most convenient areas in the GTA. The huge balcony with 2 walkouts from the living room and the bedroom. Open Concept Living & Dining room layout. Primary Bedroom with double-mirror sliding door closet. 24 Hrs Concierge, indoor swimming pool, rooftop with Bbq area & sun lounge, exercise room, sauna, party room! 1 Parking And 1 Locker Included. Easy Access To Hwy 404, 401, and Dvp, with TTC at the doorstep. Close To All Amenities. Must See! ! **** EXTRAS **** Stainless Steel: Fridge & Stove, Built-In Microwave Oven With Range Hood, Built-In Dishwasher, Stacked Washer And Dryer, Granite Kitchen Counter With Under-Mounted Sink. All Existing Electric Light Fixtures. All Existing Window Blinds. (id:50886)
Property Details
| MLS® Number | C11883900 |
| Property Type | Single Family |
| Community Name | Henry Farm |
| CommunityFeatures | Pets Not Allowed |
| Features | Balcony, Carpet Free |
| ParkingSpaceTotal | 1 |
| PoolType | Indoor Pool |
Building
| BathroomTotal | 1 |
| BedroomsAboveGround | 1 |
| BedroomsBelowGround | 1 |
| BedroomsTotal | 2 |
| Amenities | Security/concierge, Exercise Centre, Party Room, Visitor Parking, Storage - Locker |
| CoolingType | Central Air Conditioning |
| ExteriorFinish | Brick |
| FlooringType | Laminate, Ceramic |
| HeatingFuel | Natural Gas |
| HeatingType | Forced Air |
| SizeInterior | 599.9954 - 698.9943 Sqft |
| Type | Apartment |
Parking
| Underground |
Land
| Acreage | No |
Rooms
| Level | Type | Length | Width | Dimensions |
|---|---|---|---|---|
| Flat | Living Room | 5.49 m | 3.35 m | 5.49 m x 3.35 m |
| Flat | Dining Room | Measurements not available | ||
| Flat | Kitchen | 2.44 m | 2.21 m | 2.44 m x 2.21 m |
| Flat | Primary Bedroom | 3.2 m | 3.05 m | 3.2 m x 3.05 m |
| Flat | Den | 2.36 m | 1.9 m | 2.36 m x 1.9 m |
https://www.realtor.ca/real-estate/27718339/1105-275-yorkland-road-toronto-henry-farm-henry-farm
Interested?
Contact us for more information
Lydia Wen
Broker
8300 Woodbine Ave #519
Markham, Ontario L3R 9Y7





































