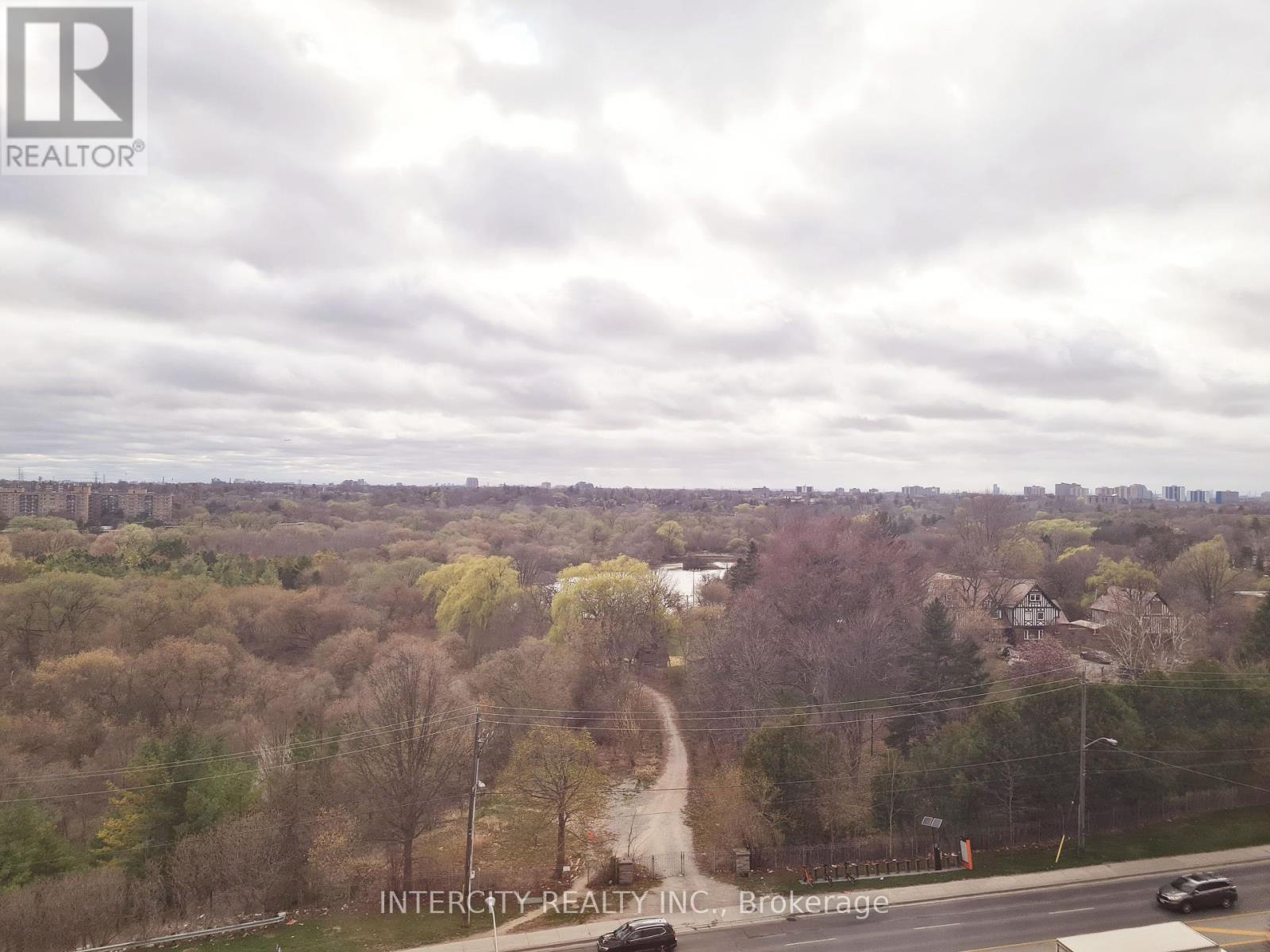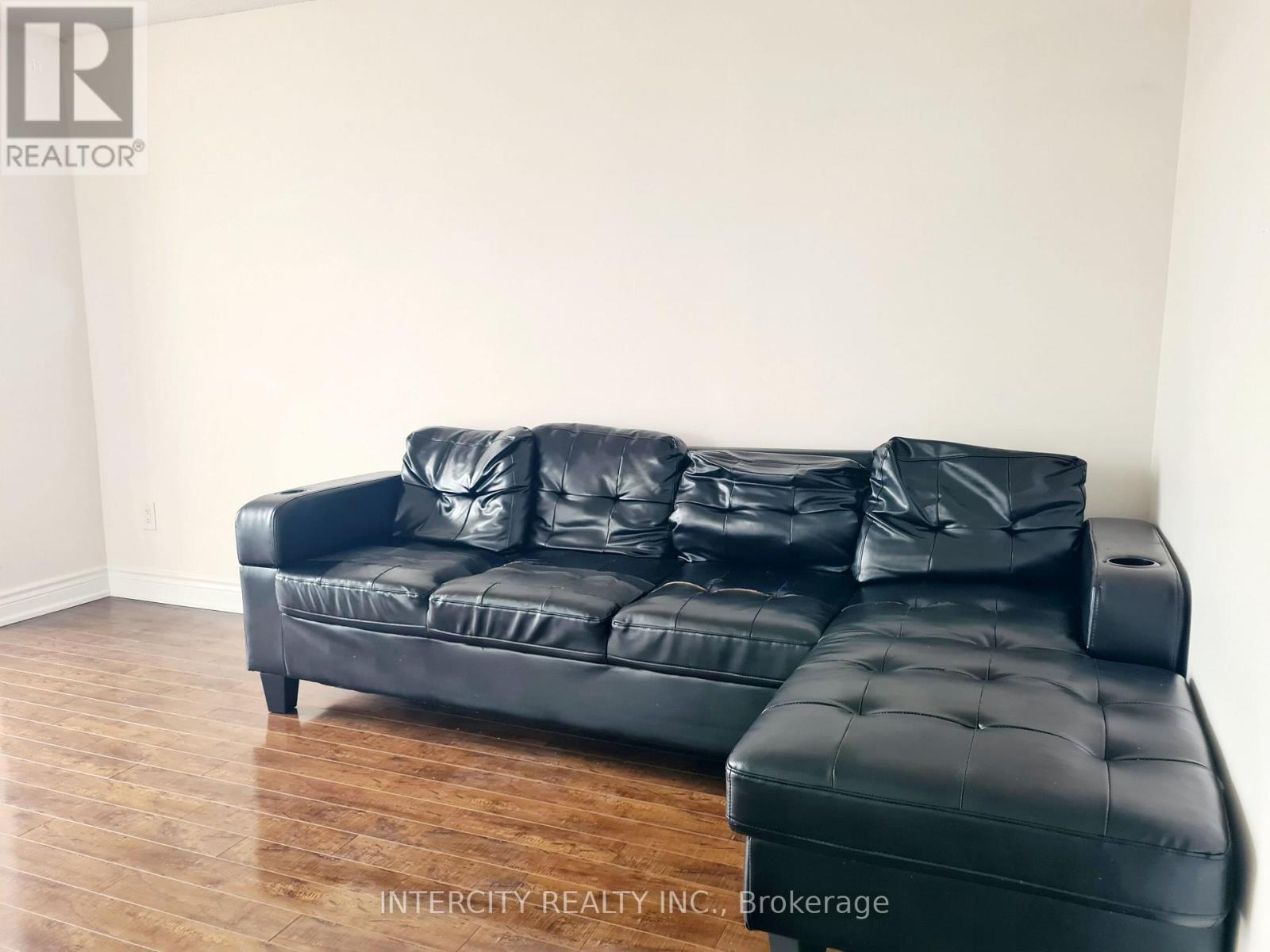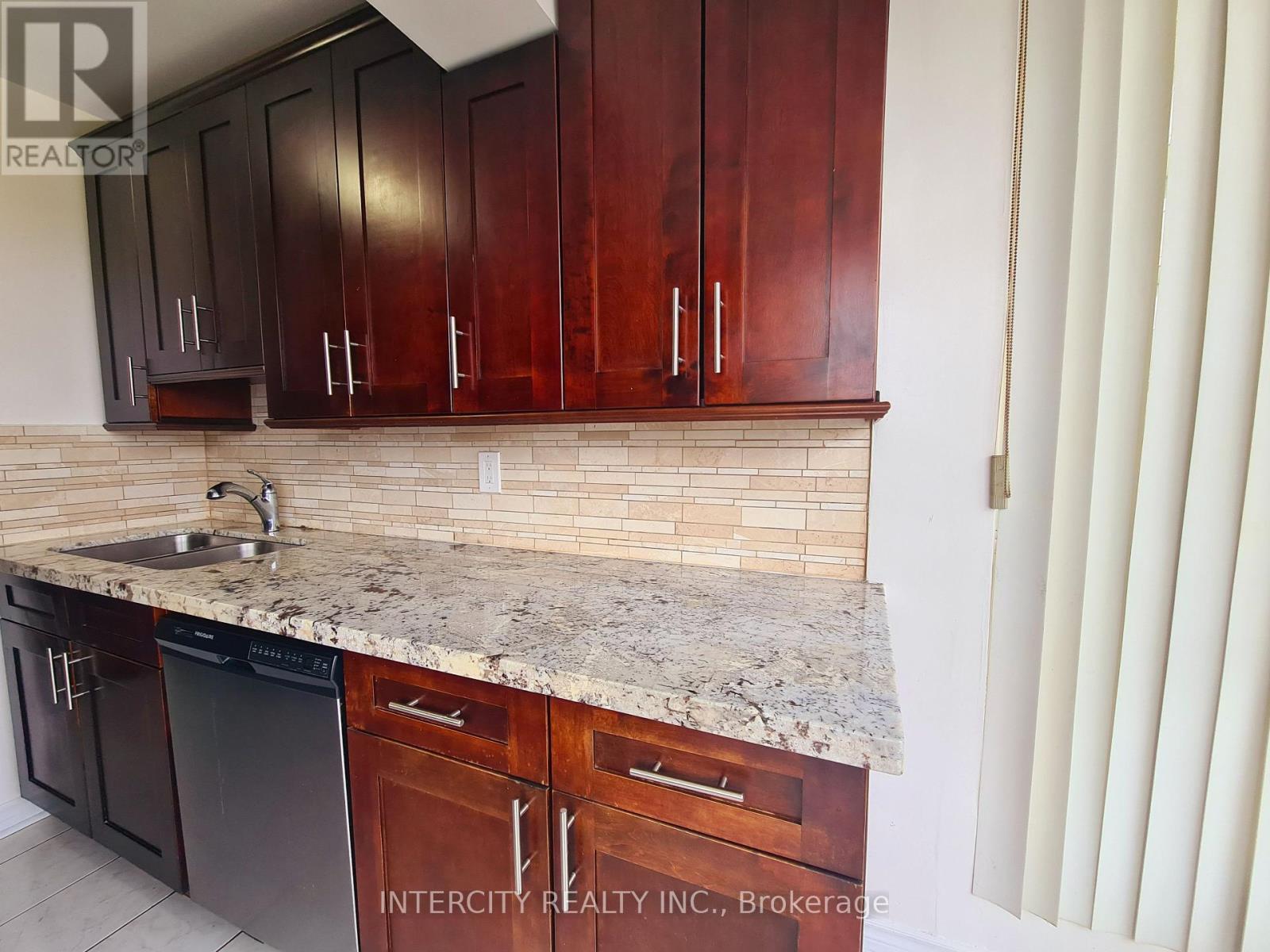1105 - 3077 Weston Road Toronto, Ontario M9M 3A1
$519,900Maintenance, Heat, Electricity, Water, Common Area Maintenance, Insurance, Parking
$999 Monthly
Maintenance, Heat, Electricity, Water, Common Area Maintenance, Insurance, Parking
$999 MonthlyBright & Spacious Southwest Corner Unit with Stunning Views! Welcome to this beautifully maintained 2-bedroom, 2-bathroom condo offering a functional open-concept layout and an abundance of natural light. Enjoy a renovated kitchen featuring granite countertops and a full-size washer & dryer. This unit includes 1 parking spot and 1 locker, with ample visitor parking available. All-inclusive maintenance fees cover gas, hydro, and water rare find!Ideally located with easy access to TTC transit, Highways 401 & 400, and close to York University. Residents enjoy top-notch amenities including a gym, indoor pool, sauna, tennis court, and parking garage. (id:50886)
Property Details
| MLS® Number | W12167165 |
| Property Type | Single Family |
| Community Name | Humberlea-Pelmo Park W5 |
| Amenities Near By | Public Transit, Schools |
| Community Features | Pet Restrictions, Community Centre, School Bus |
| Features | Level Lot, Elevator, Carpet Free, In Suite Laundry |
| Parking Space Total | 1 |
| Pool Type | Indoor Pool |
| Structure | Tennis Court |
Building
| Bathroom Total | 2 |
| Bedrooms Above Ground | 2 |
| Bedrooms Total | 2 |
| Age | 31 To 50 Years |
| Amenities | Exercise Centre, Recreation Centre, Sauna, Storage - Locker |
| Appliances | Dishwasher, Dryer, Hood Fan, Stove, Washer, Window Coverings, Refrigerator |
| Cooling Type | Central Air Conditioning |
| Exterior Finish | Concrete |
| Flooring Type | Laminate |
| Heating Fuel | Natural Gas |
| Heating Type | Forced Air |
| Size Interior | 900 - 999 Ft2 |
| Type | Apartment |
Parking
| Underground | |
| Garage |
Land
| Acreage | No |
| Land Amenities | Public Transit, Schools |
| Zoning Description | Rm6 |
Rooms
| Level | Type | Length | Width | Dimensions |
|---|---|---|---|---|
| Flat | Living Room | 4.92 m | 3.56 m | 4.92 m x 3.56 m |
| Flat | Dining Room | 2.83 m | 2.45 m | 2.83 m x 2.45 m |
| Flat | Kitchen | 4.57 m | 2.35 m | 4.57 m x 2.35 m |
| Flat | Bedroom | 2.8 m | 2.7 m | 2.8 m x 2.7 m |
| Flat | Bedroom 2 | 4.27 m | 3.3 m | 4.27 m x 3.3 m |
Contact Us
Contact us for more information
Veer Bhatia
Salesperson
(647) 515-9091
www.bhatiahomes.com/
www.facebook.com/profile.php?id=100088658844171
3600 Langstaff Rd., Ste14
Vaughan, Ontario L4L 9E7
(416) 798-7070
(905) 851-8794





























