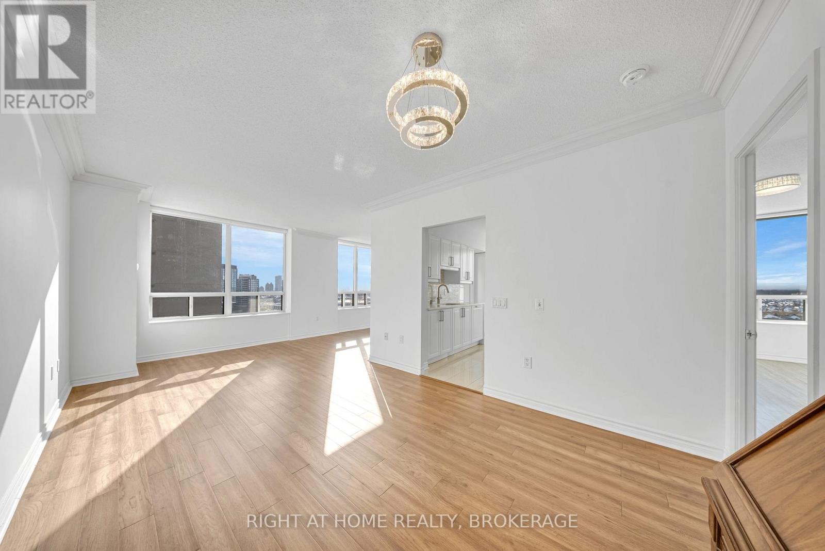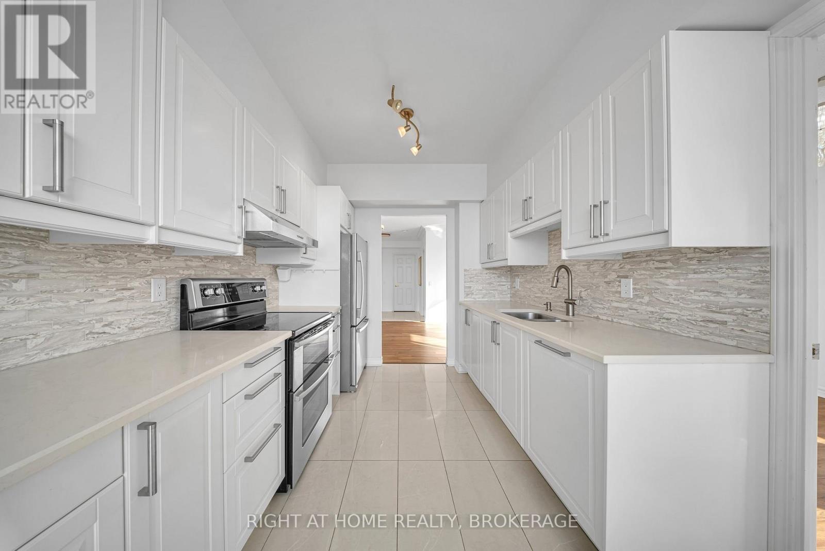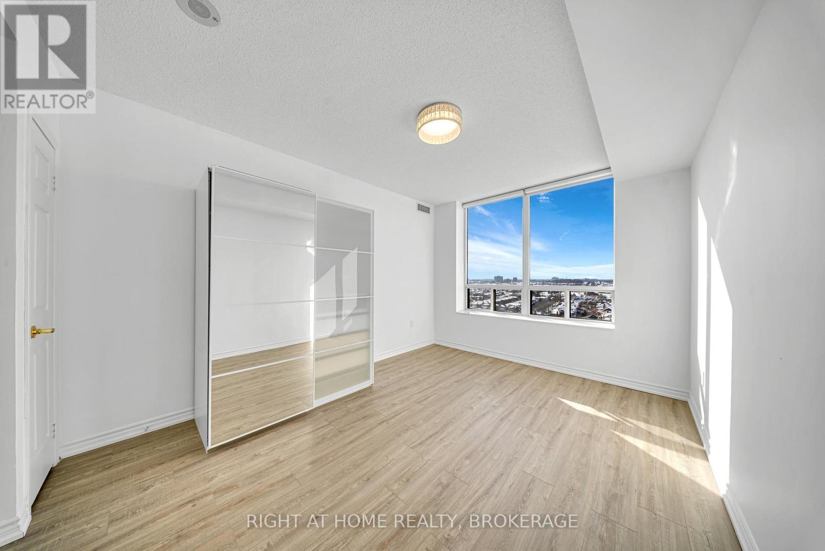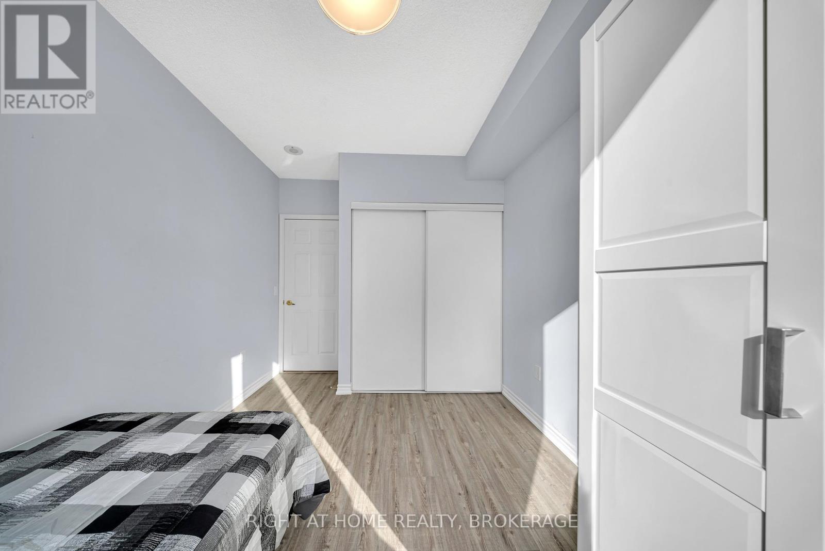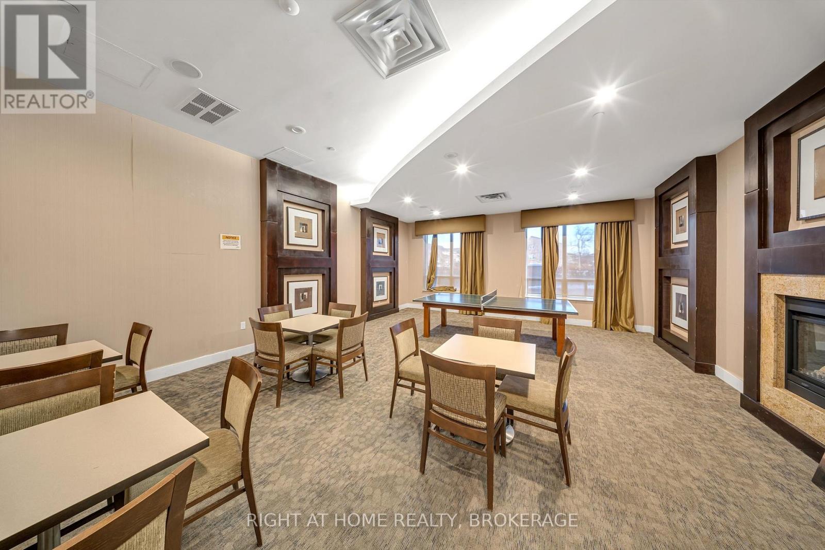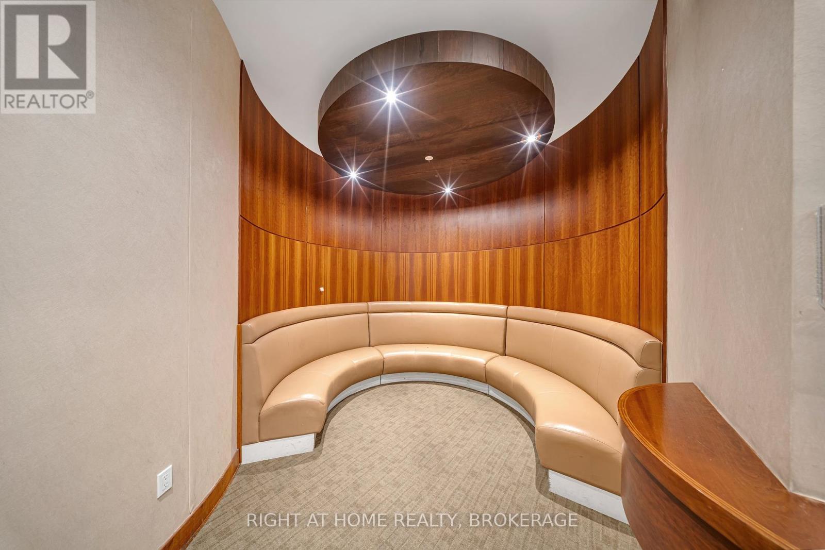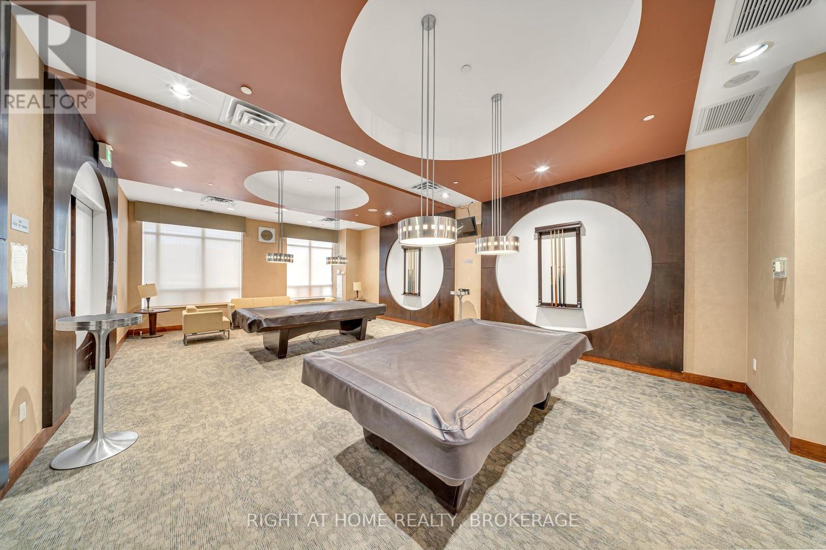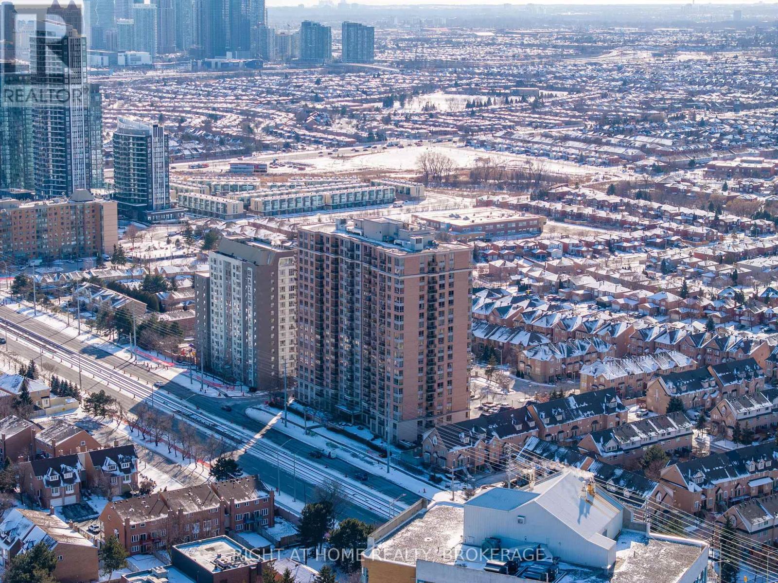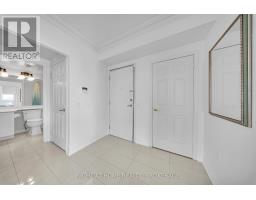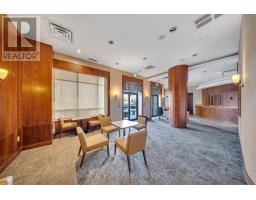1105 - 55 Strathaven Drive Mississauga, Ontario L5R 4G9
$669,900Maintenance, Heat, Electricity, Water, Common Area Maintenance, Insurance, Parking
$990.37 Monthly
Maintenance, Heat, Electricity, Water, Common Area Maintenance, Insurance, Parking
$990.37 MonthlyFirst time on the market, this bright and upgraded corner 2-bedroom, 2-bathroom condo offers approximately 1,100 sq. ft. of stylish living space with stunning south-west views and natural sunlight streaming in all day long. Offering soaring 9-foot ceilings with elegant crown molding, this home is designed for comfort and sophistication. The upgraded kitchen features quartz countertops, under-cabinet lighting, stainless steel appliances, an extended pantry, and ample storage with multiple pots and pans drawers. Porcelain floors enhance the foyer and kitchen, while engineered hardwood flooring adds warmth to the living and dining areas. The bedrooms are finished with durable and modern vinyl flooring. Both bathrooms have been thoughtfully upgraded for senior-friendly functionality. 2 side-by-side parking spots & 1 locker room included. Located just minutes from Square One Shopping Mall, Celebration Square, the Living Arts Centre, YMCA, and Mississauga's main bus terminal, this condo provides unparalleled convenience. With easy access to Highways 403, 401, and 407, commuting is a breeze. Don't miss this rare opportunity to own a beautifully maintained home from its original owners! **EXTRAS** Building amenities include a party room, whirlpool, gym, billiard room, games room, movie theatre and library, offering plenty of options for relaxation and entertainment. (id:50886)
Property Details
| MLS® Number | W12057083 |
| Property Type | Single Family |
| Community Name | Hurontario |
| Community Features | Pet Restrictions |
| Features | Balcony, Carpet Free |
| Parking Space Total | 2 |
Building
| Bathroom Total | 2 |
| Bedrooms Above Ground | 2 |
| Bedrooms Total | 2 |
| Age | 16 To 30 Years |
| Amenities | Party Room, Recreation Centre, Sauna, Exercise Centre, Storage - Locker |
| Appliances | Blinds, Dishwasher, Dryer, Stove, Washer, Whirlpool, Refrigerator |
| Cooling Type | Central Air Conditioning |
| Exterior Finish | Concrete |
| Fire Protection | Smoke Detectors |
| Foundation Type | Poured Concrete |
| Heating Fuel | Natural Gas |
| Heating Type | Forced Air |
| Size Interior | 1,000 - 1,199 Ft2 |
| Type | Apartment |
Parking
| Underground | |
| Garage |
Land
| Acreage | No |
| Zoning Description | N/a |
Rooms
| Level | Type | Length | Width | Dimensions |
|---|---|---|---|---|
| Main Level | Living Room | 5.8 m | 3.2 m | 5.8 m x 3.2 m |
| Main Level | Family Room | 3.27 m | 2.82 m | 3.27 m x 2.82 m |
| Main Level | Primary Bedroom | 4.26 m | 3.2 m | 4.26 m x 3.2 m |
| Main Level | Bedroom | 3.42 m | 2.74 m | 3.42 m x 2.74 m |
| Main Level | Kitchen | 2.66 m | 2.43 m | 2.66 m x 2.43 m |
| Main Level | Eating Area | 2.97 m | 2.2 m | 2.97 m x 2.2 m |
Contact Us
Contact us for more information
Tara Alkhalisi
Salesperson
5111 New Street Unit 101
Burlington, Ontario L7L 1V2
(905) 637-1700





