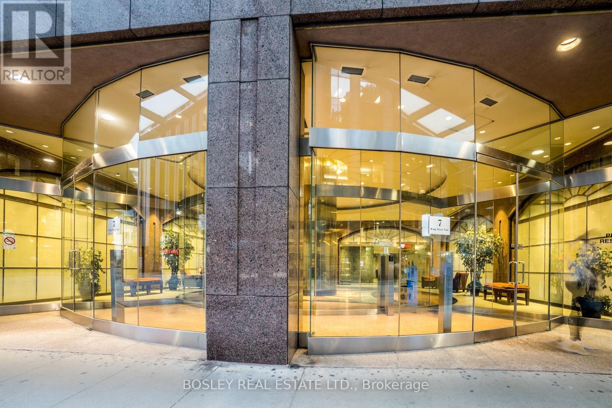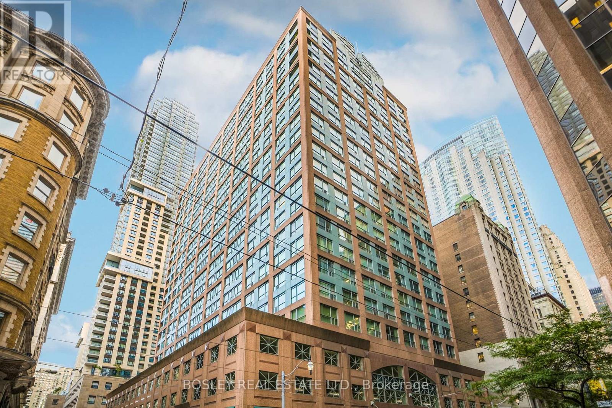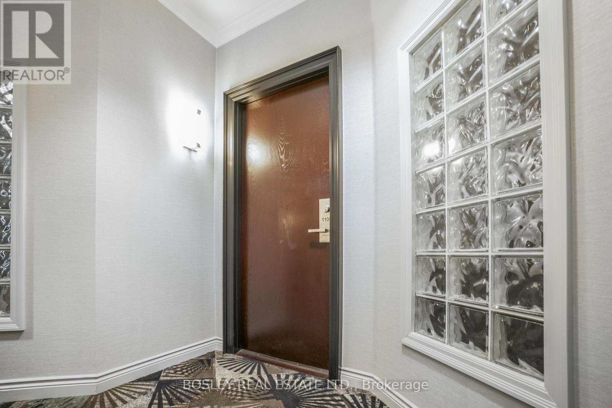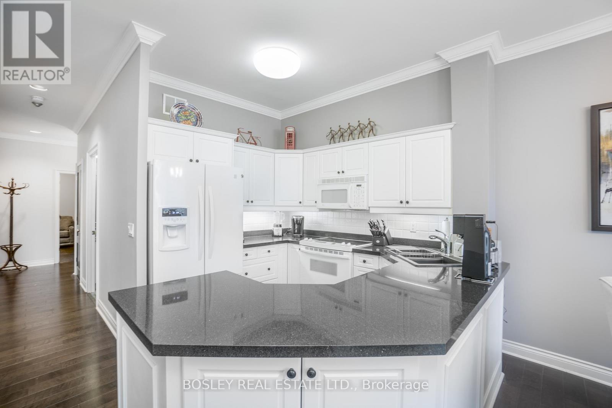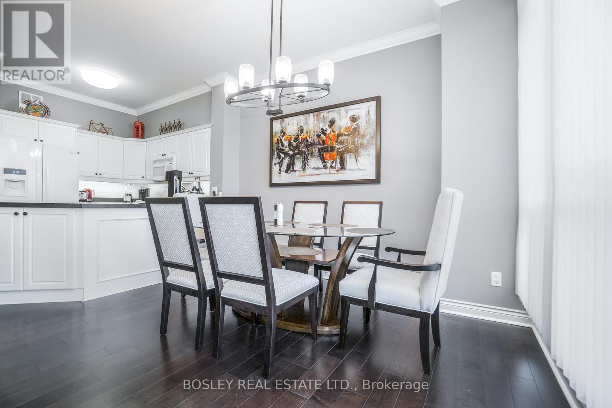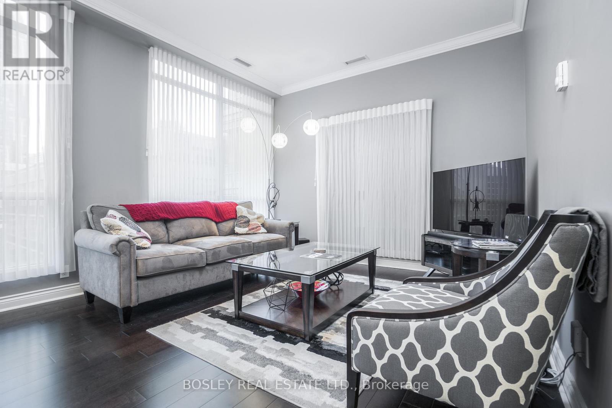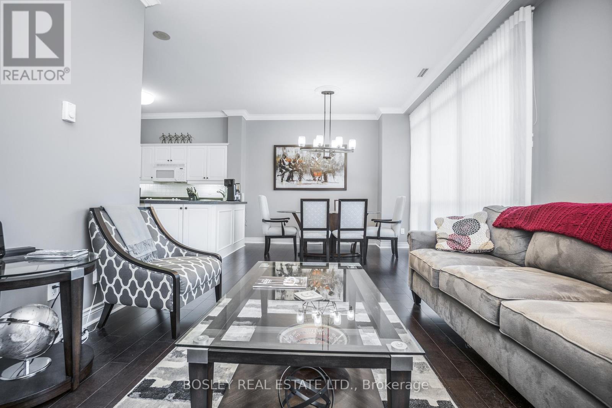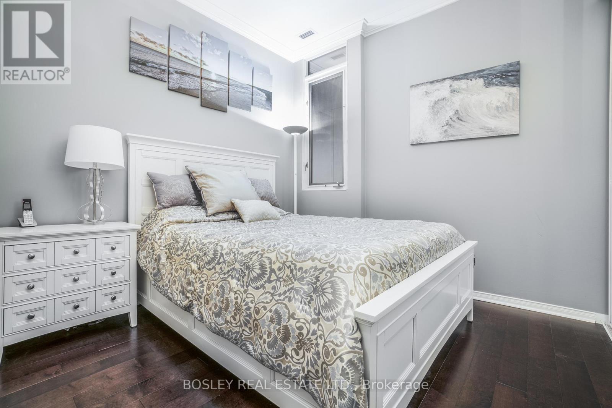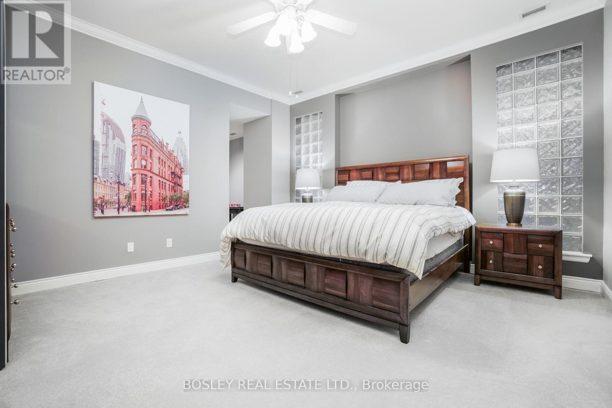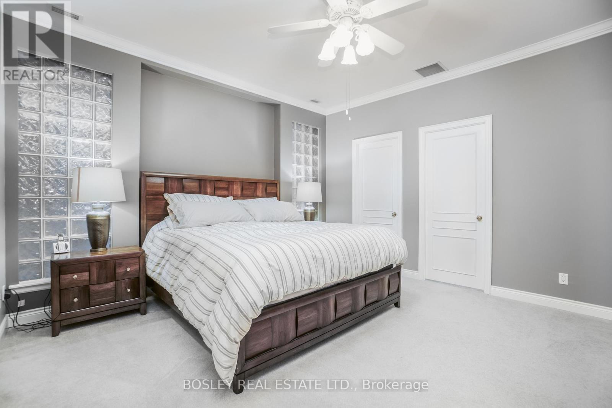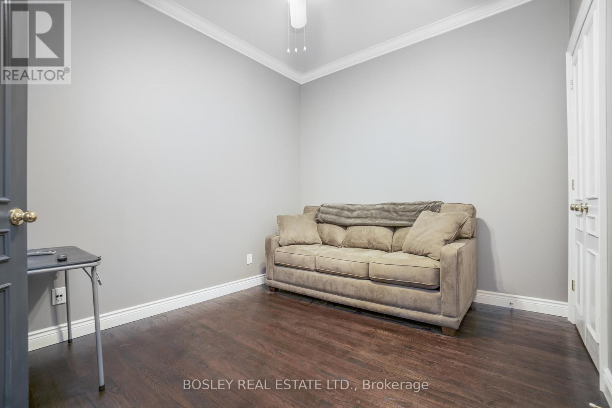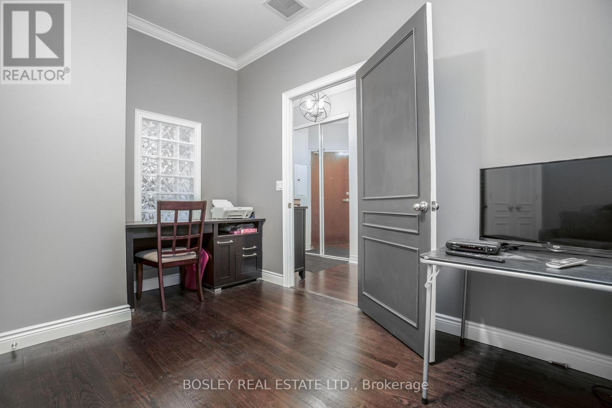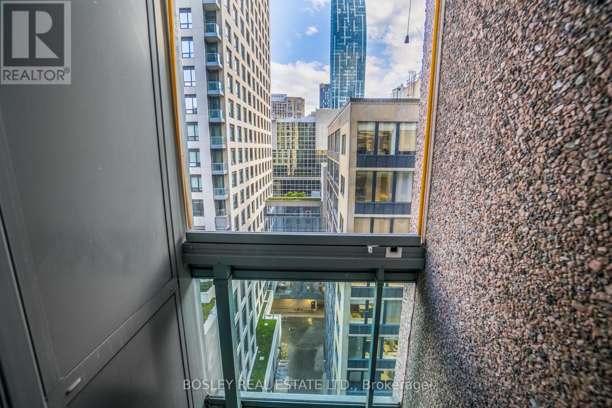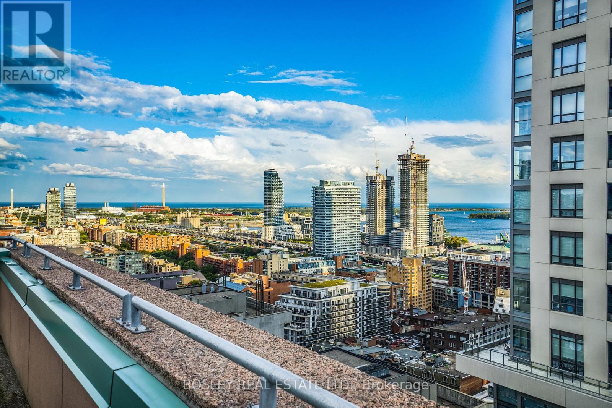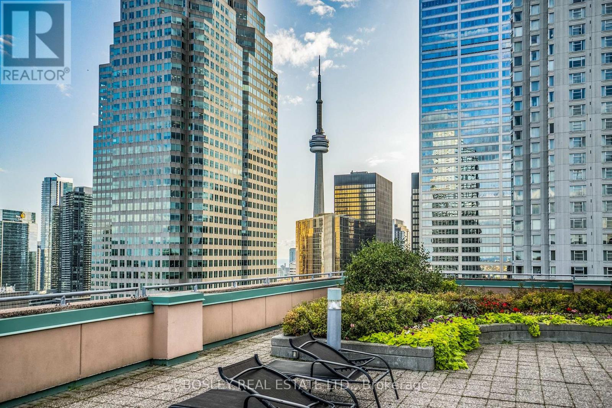1105 - 7 King Street E Toronto, Ontario M5C 3C5
3 Bedroom
2 Bathroom
1,200 - 1,399 ft2
Central Air Conditioning
Forced Air
$925,000Maintenance, Heat, Electricity, Water, Parking, Insurance
$1,235.58 Monthly
Maintenance, Heat, Electricity, Water, Parking, Insurance
$1,235.58 MonthlyPremier Location In The Heart Of The Financial District & All That Downtown Living Has To Offer. Spacious 2 Bedroom Plus Den At The Metropole Boasts 9 Ft Ceilings, Crown Mouldings, Hardwood & Marble Flooring, Ample Closet Space & Built-In Cabinetry, 2 Walk-Outs To A Good Size Balcony With A Window Treatment That Allows For A Seventh Room, During Spring & Fall. Meticulously Cared For Suite, Ready To Move Into. (id:50886)
Property Details
| MLS® Number | C12529942 |
| Property Type | Single Family |
| Community Name | Church-Yonge Corridor |
| Community Features | Pets Allowed With Restrictions |
| Features | Balcony |
| Parking Space Total | 1 |
Building
| Bathroom Total | 2 |
| Bedrooms Above Ground | 2 |
| Bedrooms Below Ground | 1 |
| Bedrooms Total | 3 |
| Amenities | Storage - Locker |
| Appliances | Dishwasher, Dryer, Microwave, Stove, Washer, Window Coverings, Refrigerator |
| Basement Type | None |
| Cooling Type | Central Air Conditioning |
| Exterior Finish | Brick |
| Flooring Type | Hardwood, Marble, Carpeted |
| Heating Fuel | Natural Gas |
| Heating Type | Forced Air |
| Size Interior | 1,200 - 1,399 Ft2 |
| Type | Apartment |
Parking
| Underground | |
| Garage |
Land
| Acreage | No |
Rooms
| Level | Type | Length | Width | Dimensions |
|---|---|---|---|---|
| Flat | Foyer | Measurements not available | ||
| Flat | Kitchen | 2.62 m | 2.44 m | 2.62 m x 2.44 m |
| Flat | Dining Room | 6.58 m | 3.66 m | 6.58 m x 3.66 m |
| Flat | Living Room | 6.58 m | 3.66 m | 6.58 m x 3.66 m |
| Flat | Bedroom 2 | 2.92 m | 2.92 m | 2.92 m x 2.92 m |
| Flat | Primary Bedroom | 4.54 m | 4.26 m | 4.54 m x 4.26 m |
| Flat | Bedroom 3 | 2.66 m | 3.62 m | 2.66 m x 3.62 m |
Contact Us
Contact us for more information
Kenneth Allan James
Salesperson
Bosley Real Estate Ltd.
103 Vanderhoof Ave Unit B
Toronto, Ontario M4G 2H5
103 Vanderhoof Ave Unit B
Toronto, Ontario M4G 2H5
(416) 322-8000
(416) 322-8800

