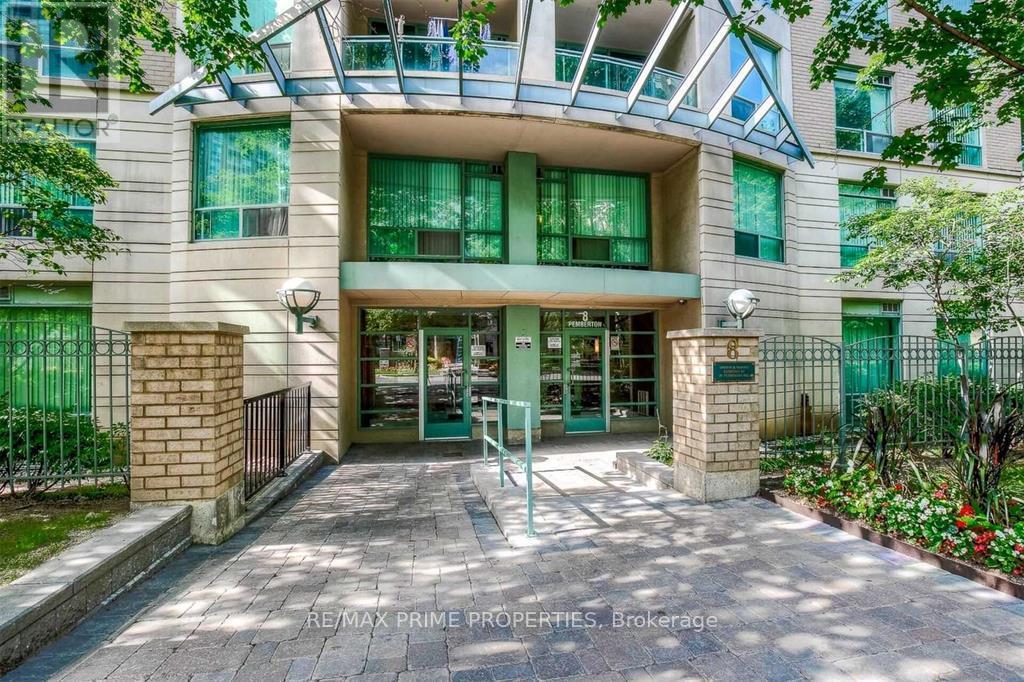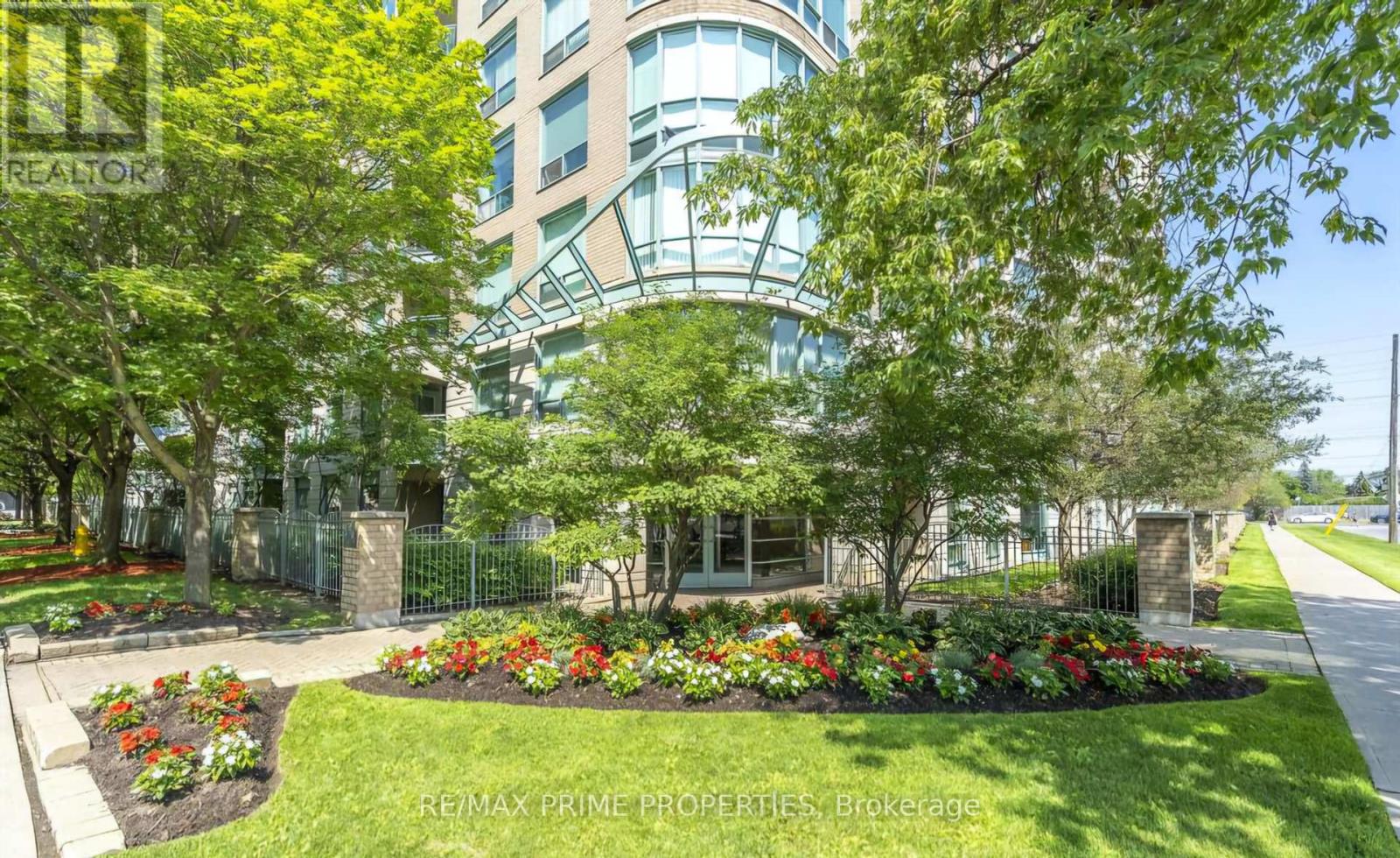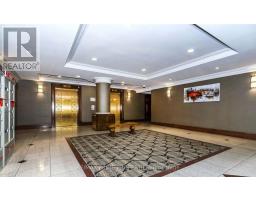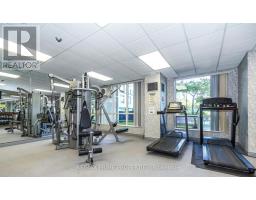1105 - 8 Pemberton Avenue Toronto, Ontario M2M 4K8
$2,900 Monthly
**Located In The Vibrant Yonge And Finch Area Of North York** Direct Underground Access To Finch Subway Station From The Building** Approx 900 Sq/Ft With A Functional Layout** Bright South-Facing Exposure With Open Balcony Offering Stunning Views** 24-Hour Concierge Service And Gated Security For Peace Of Mind ** Gym Facilities** Visitor Parking ** One Parking And One Locker** Situated In A Family-Friendly Area With Parks, Schools And Recreational Facilities Nearby ** Located In The Top-Ranked Earl Haig Secondary School Zone** Steps To Grocery Stores, Pharmacies, Cafes, Restaurants, Pubs And Entertainment Venues** No Pets Allowed As Per Building Policy** (id:50886)
Property Details
| MLS® Number | C11924447 |
| Property Type | Single Family |
| Community Name | Newtonbrook East |
| CommunityFeatures | Pets Not Allowed |
| Features | Balcony |
| ParkingSpaceTotal | 1 |
Building
| BathroomTotal | 2 |
| BedroomsAboveGround | 2 |
| BedroomsTotal | 2 |
| Amenities | Storage - Locker |
| CoolingType | Central Air Conditioning |
| ExteriorFinish | Concrete |
| FlooringType | Laminate, Ceramic, Carpeted |
| HeatingFuel | Natural Gas |
| HeatingType | Forced Air |
| SizeInterior | 799.9932 - 898.9921 Sqft |
| Type | Apartment |
Parking
| Underground |
Land
| Acreage | No |
Rooms
| Level | Type | Length | Width | Dimensions |
|---|---|---|---|---|
| Ground Level | Living Room | 5.42 m | 3.33 m | 5.42 m x 3.33 m |
| Ground Level | Dining Room | 5.42 m | 3.33 m | 5.42 m x 3.33 m |
| Ground Level | Kitchen | 2.43 m | 2.43 m | 2.43 m x 2.43 m |
| Ground Level | Primary Bedroom | 4.2 m | 3.18 m | 4.2 m x 3.18 m |
| Ground Level | Bedroom 2 | 4.2 m | 2.48 m | 4.2 m x 2.48 m |
Interested?
Contact us for more information
Alon Hillel
Broker
72 Copper Creek Dr #101b
Markham, Ontario L6B 0P2





























