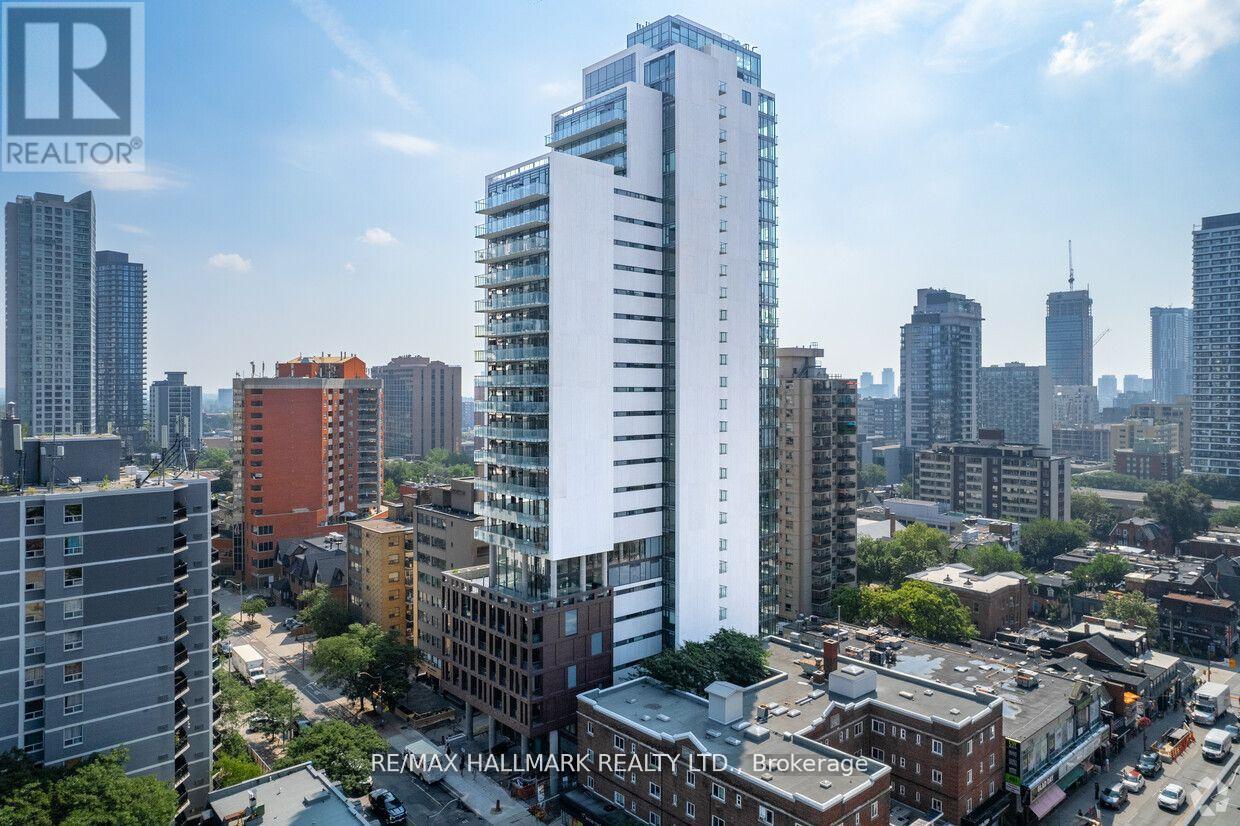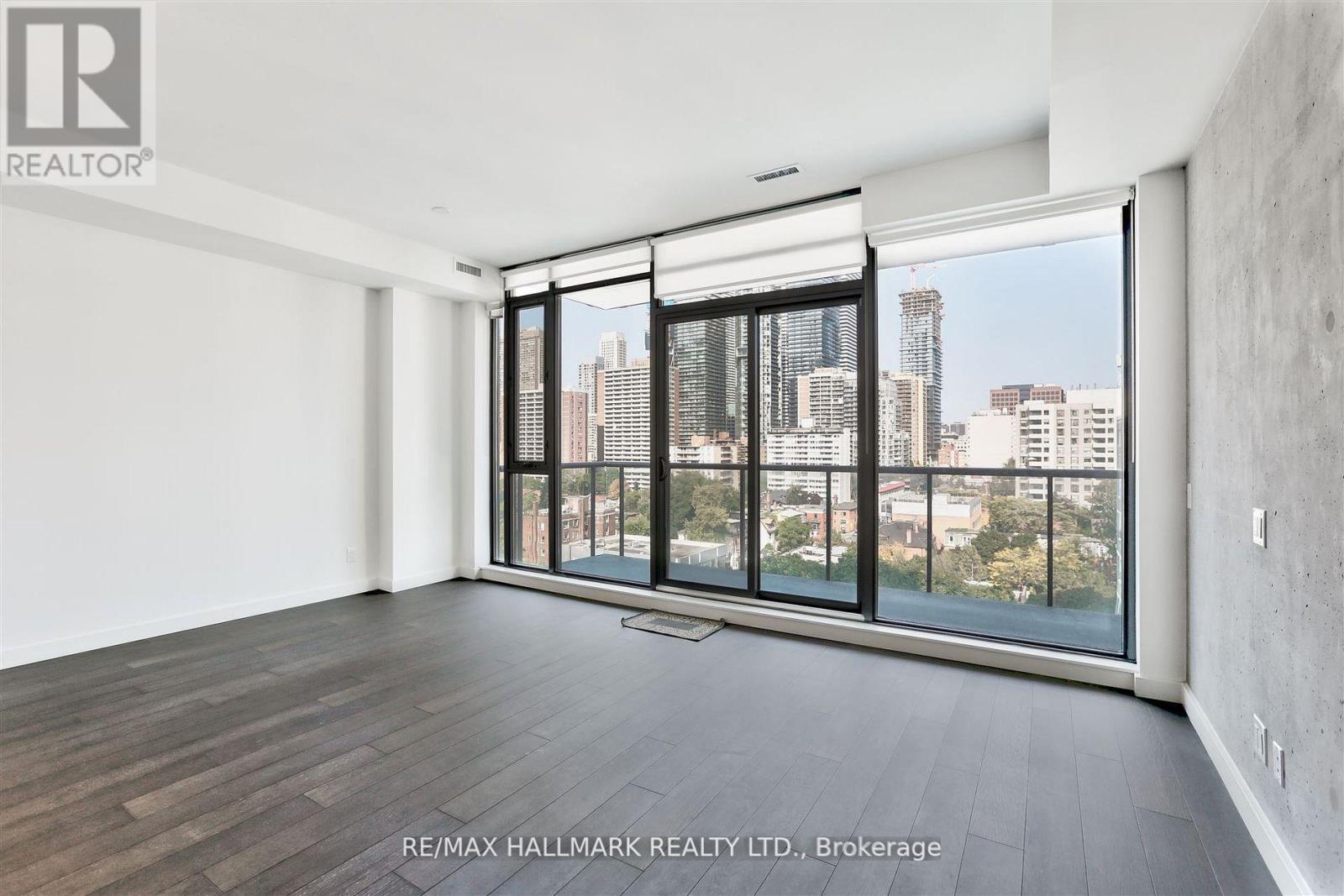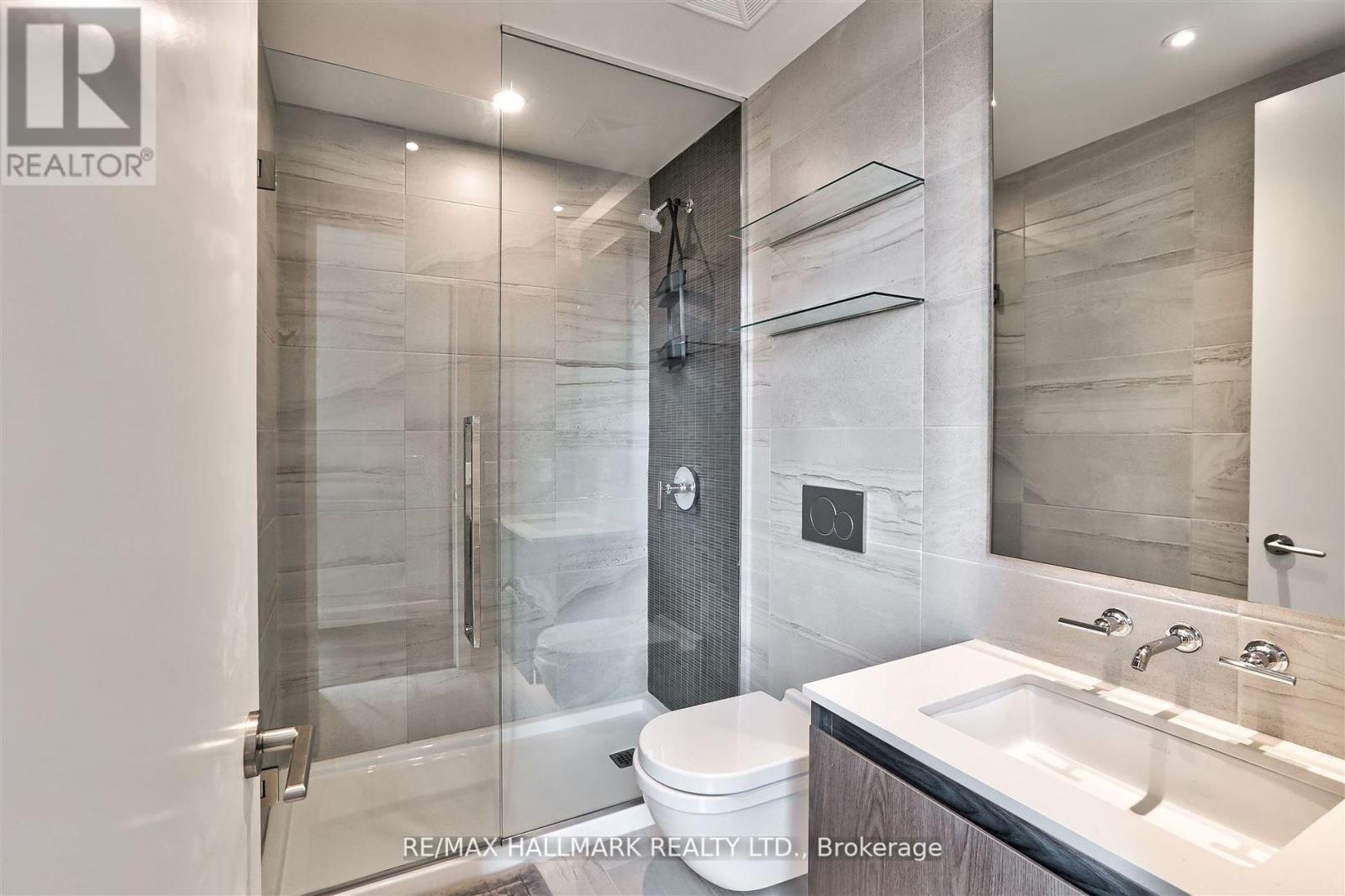1105 - 81 Wellesley Street E Toronto, Ontario M4Y 1H8
$999,900Maintenance, Parking, Common Area Maintenance, Insurance
$895 Monthly
Maintenance, Parking, Common Area Maintenance, Insurance
$895 MonthlyWelcome To 81 Wellesley Street East In The Heart Of Downtown Toronto. Spectacular 2 Bedroom Soaring High Ceilings. Engineered Hardwood Flooring Throughout. The Master Bedroom Features An Excellent-Sized Walk-In Closet With A 4-Piece Ensuite And Glass Shower Door. Intelligently Designed Kitchen With Built-In Appliances, Gas Cooktop Stove, Quartz Countertop And Backsplash, And Exposed Concrete Wall. Enjoy Summer On A Large Balcony With Built-In Gas Connection And Gorgeous North View. Abundant Pot Lights Throughout The Unit. Just A Short Walk To Wellesley Subway Station, Easy Access To TTC Shuttles, And Within Walking Distance Of Diverse Restaurants And Cafes. Close Proximity To Grocery Stores. **** EXTRAS **** Built In Gaggenau Appliances: Fridge, Built In Microwave & Oven, Sliding Hood Fan, Stacked Washer/Dryer. All Electrical Light Fixtures & Window Coverings, 1 Parking Spot & 1 Locker. Access To All Amentities (id:50886)
Property Details
| MLS® Number | C10420128 |
| Property Type | Single Family |
| Community Name | Church-Yonge Corridor |
| AmenitiesNearBy | Hospital, Park, Public Transit, Schools |
| CommunityFeatures | Pet Restrictions, Community Centre |
| Features | Balcony, Carpet Free, In Suite Laundry |
| ParkingSpaceTotal | 1 |
Building
| BathroomTotal | 2 |
| BedroomsAboveGround | 2 |
| BedroomsTotal | 2 |
| Amenities | Security/concierge, Exercise Centre, Party Room, Storage - Locker |
| CoolingType | Central Air Conditioning |
| ExteriorFinish | Concrete, Brick |
| FireProtection | Security Guard, Security System |
| FlooringType | Hardwood |
| HeatingFuel | Natural Gas |
| HeatingType | Heat Pump |
| SizeInterior | 999.992 - 1198.9898 Sqft |
| Type | Apartment |
Parking
| Underground |
Land
| Acreage | No |
| LandAmenities | Hospital, Park, Public Transit, Schools |
| ZoningDescription | Residential |
Rooms
| Level | Type | Length | Width | Dimensions |
|---|---|---|---|---|
| Flat | Living Room | Measurements not available | ||
| Flat | Dining Room | Measurements not available | ||
| Flat | Kitchen | Measurements not available | ||
| Flat | Bedroom | Measurements not available | ||
| Flat | Bedroom 2 | Measurements not available |
Interested?
Contact us for more information
Usman Raja Waheed
Salesperson
685 Sheppard Ave E #401
Toronto, Ontario M2K 1B6













































