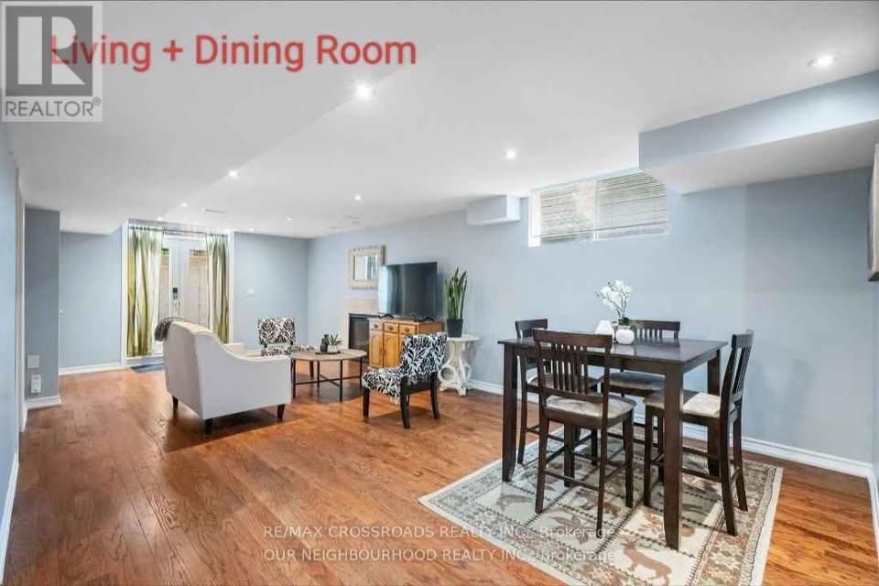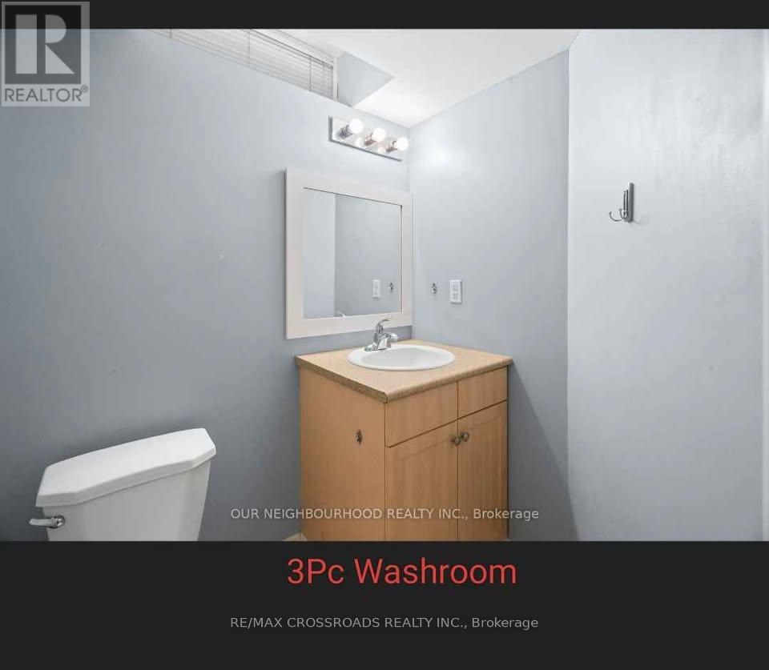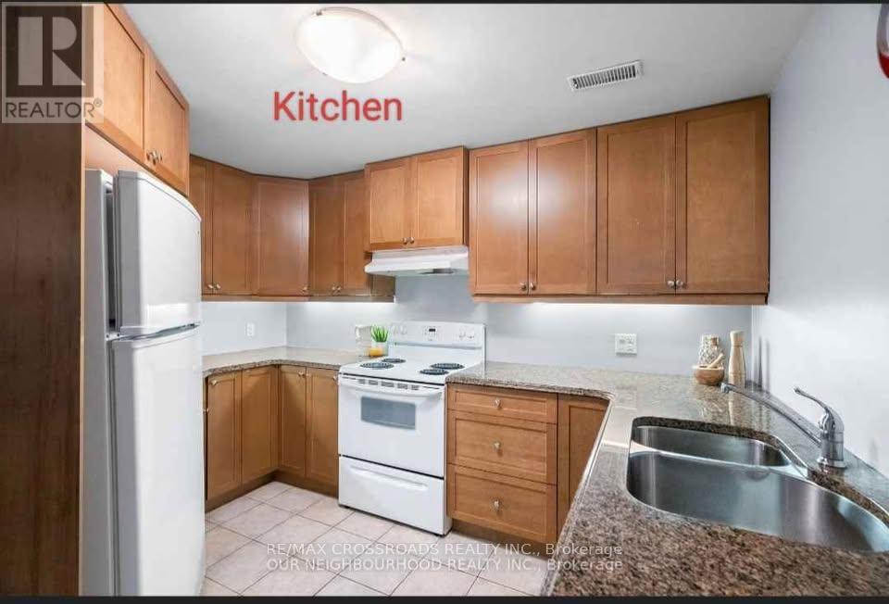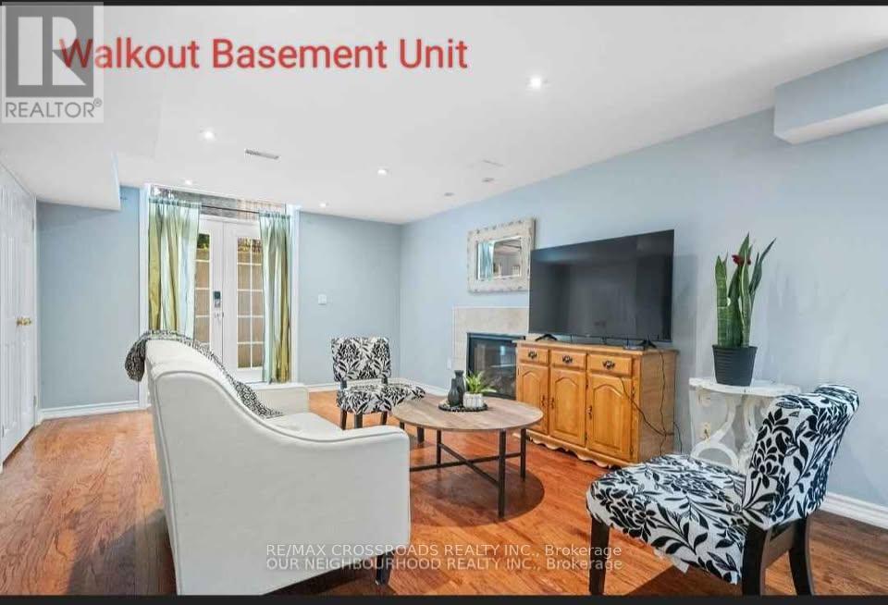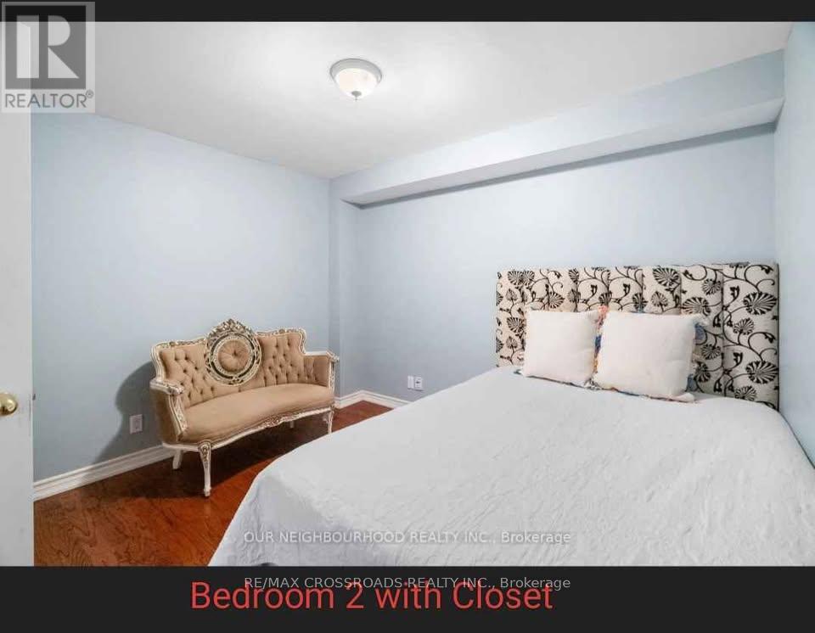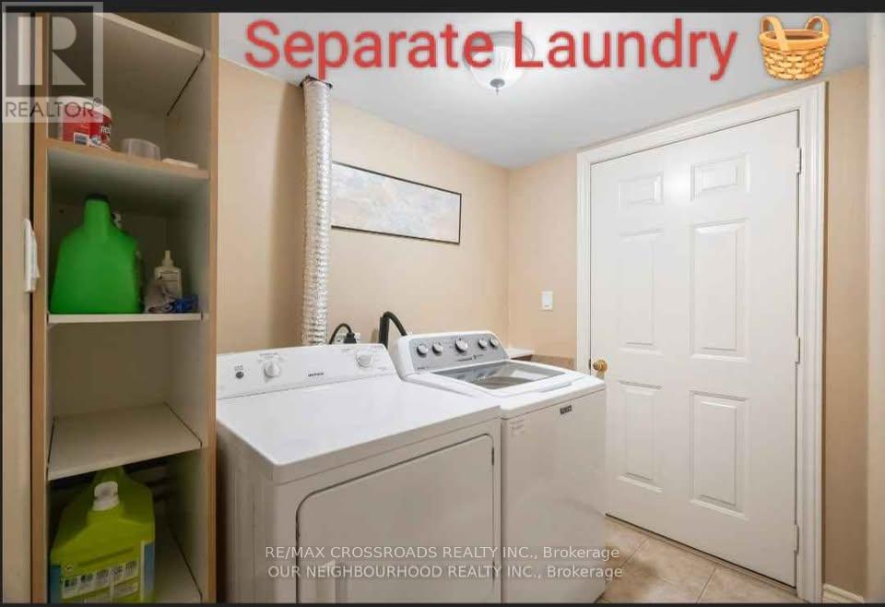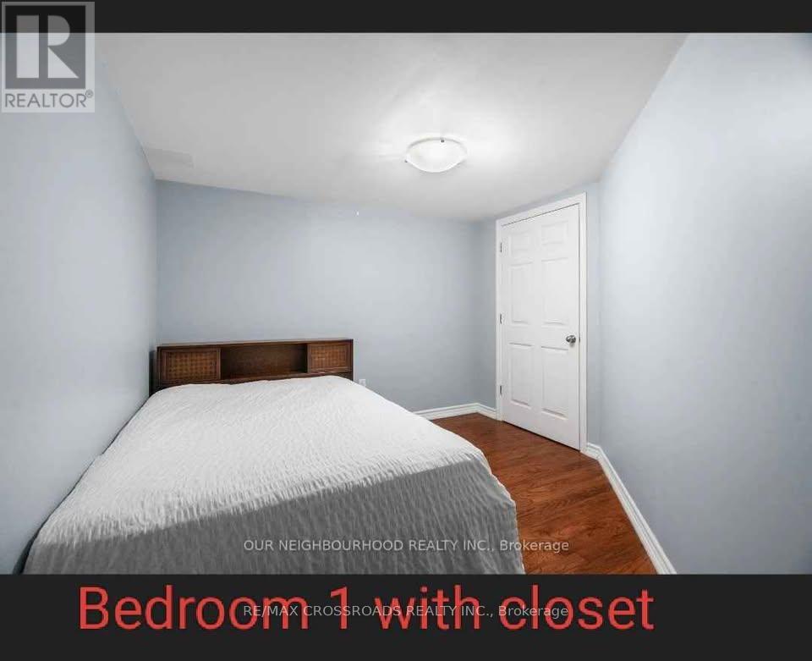1105 Centre Street S Whitby, Ontario L1N 4X7
2 Bedroom
1 Bathroom
2,500 - 3,000 ft2
Fireplace
Central Air Conditioning
Forced Air
$1,999 Monthly
Spacious Walkout Basement Unit for rent, available from December 1, 2025. Currently tenant occupied. 2 Large Bedrooms with Closets. One 3-Piece Washroom. Separate Laundry. Full Kitchen. Separate Fireplace. Home Internet Included with the rent. Ample Storage. 1300+ SQF of Living Space. Walking distance to Whitby GO Station. Tenants required to pay 40% of total utilities. Contact for more details and to schedule a viewing. Experience comfort and convenience in this spacious, private basement unit in a prime quiet location. Don't miss out - make it your new home today! (id:50886)
Property Details
| MLS® Number | E12494498 |
| Property Type | Single Family |
| Community Name | Downtown Whitby |
| Features | Carpet Free |
| Parking Space Total | 1 |
Building
| Bathroom Total | 1 |
| Bedrooms Above Ground | 2 |
| Bedrooms Total | 2 |
| Age | 16 To 30 Years |
| Amenities | Fireplace(s) |
| Basement Development | Finished |
| Basement Features | Apartment In Basement, Walk Out, Separate Entrance |
| Basement Type | N/a, N/a (finished), Full, N/a |
| Construction Style Attachment | Link |
| Cooling Type | Central Air Conditioning |
| Exterior Finish | Brick |
| Fireplace Present | Yes |
| Fireplace Total | 1 |
| Foundation Type | Poured Concrete |
| Heating Fuel | Natural Gas |
| Heating Type | Forced Air |
| Stories Total | 2 |
| Size Interior | 2,500 - 3,000 Ft2 |
| Type | House |
| Utility Water | Municipal Water |
Parking
| Attached Garage | |
| Garage |
Land
| Acreage | No |
| Sewer | Sanitary Sewer |
| Size Depth | 138 Ft ,1 In |
| Size Frontage | 36 Ft ,1 In |
| Size Irregular | 36.1 X 138.1 Ft |
| Size Total Text | 36.1 X 138.1 Ft |
Contact Us
Contact us for more information
Iffat Emmy
Salesperson
RE/MAX Crossroads Realty Inc.
312 - 305 Milner Avenue
Toronto, Ontario M1B 3V4
312 - 305 Milner Avenue
Toronto, Ontario M1B 3V4
(416) 491-4002
(416) 756-1267

