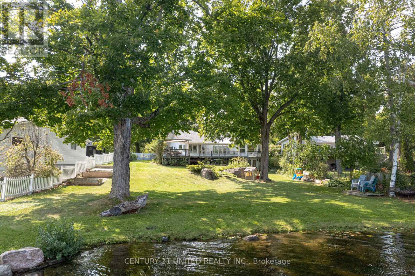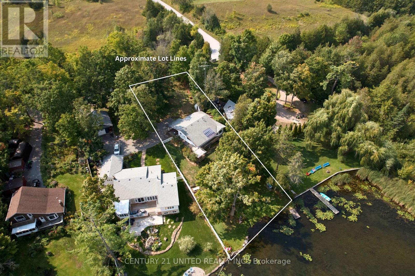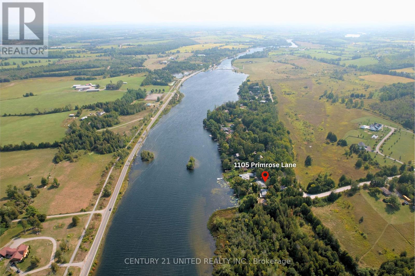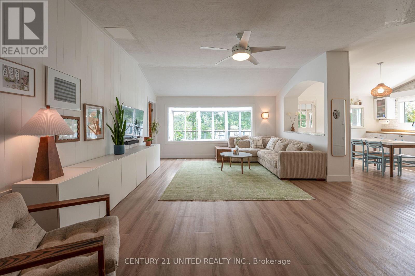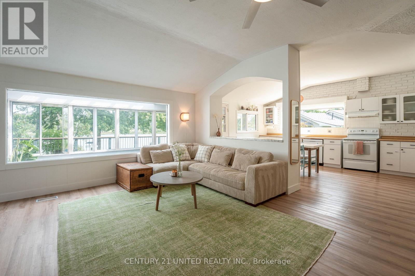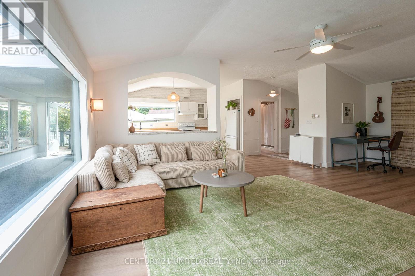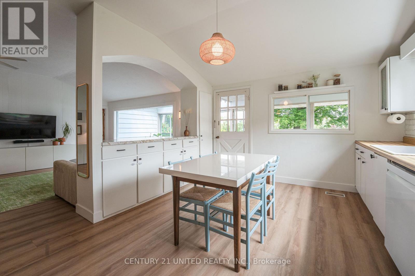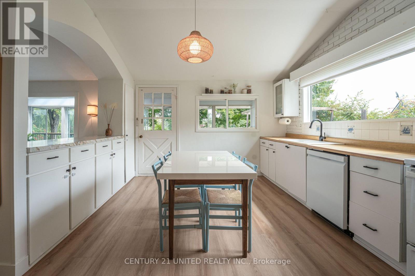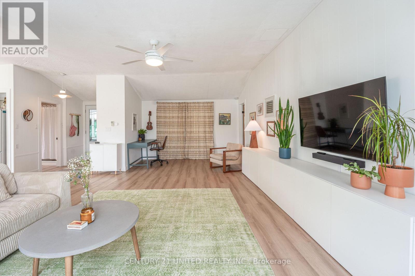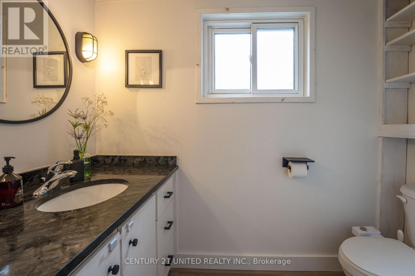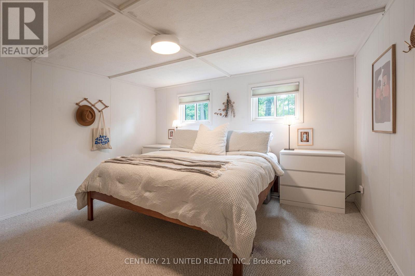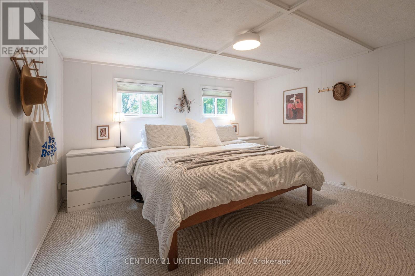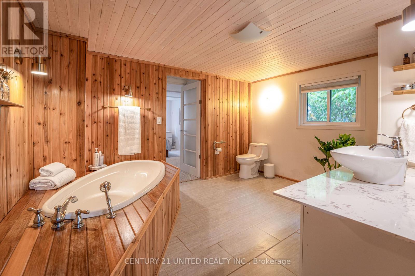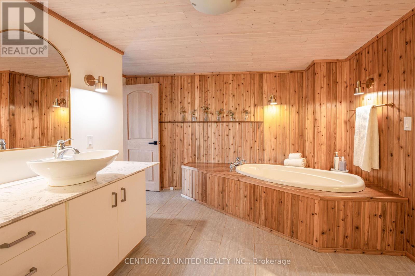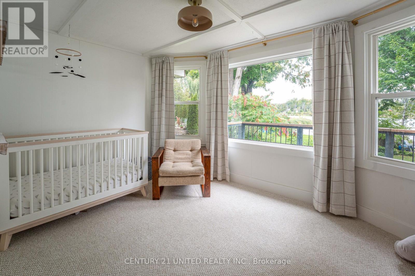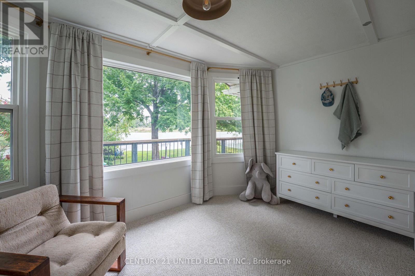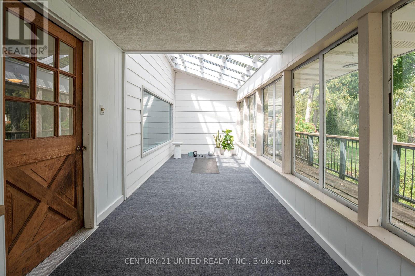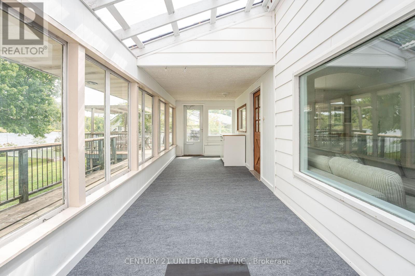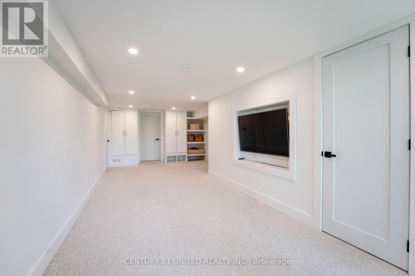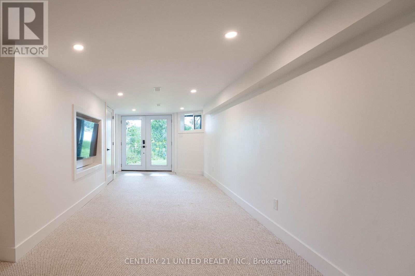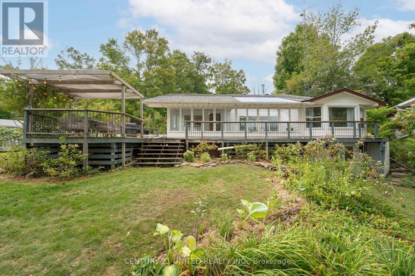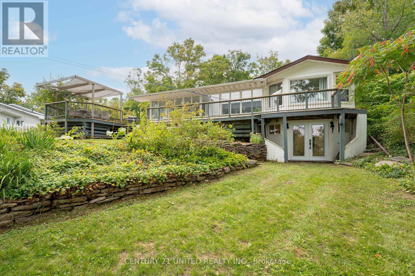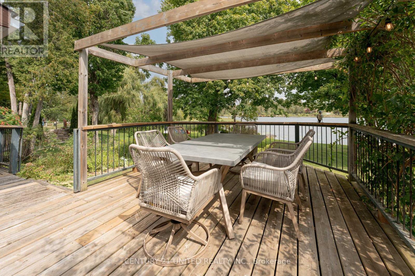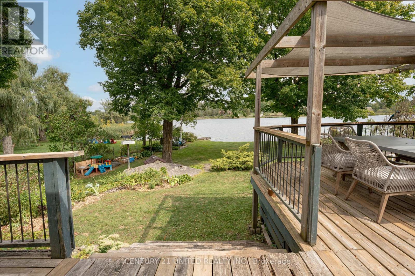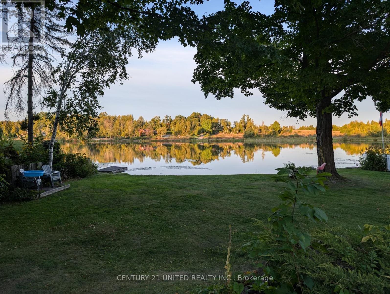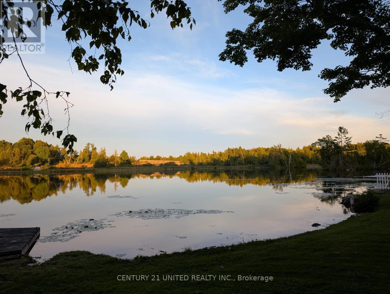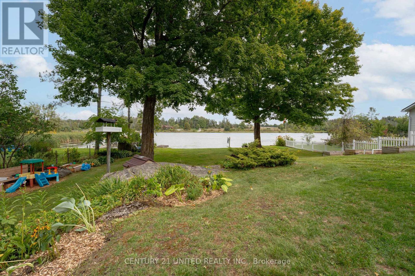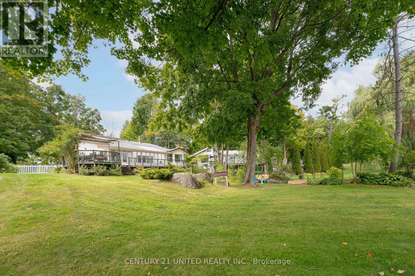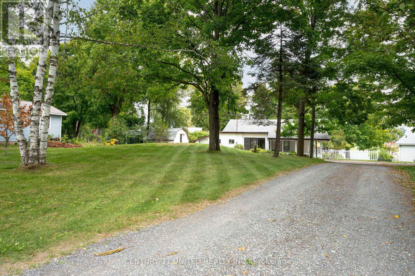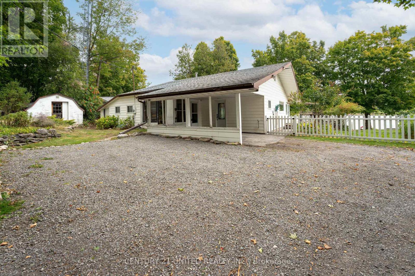1105 Primrose Lane Selwyn, Ontario K9J 6X5
$735,000
2-bedroom walkout bungalow with 80 feet of waterfront on the Otonabee River. Set on a deep, private lot, this home offers the space and comfort of year-round living, with the added bonus of cottage life right outside your back door. Inside, the thoughtful layout makes daily living seamless, with a bright kitchen, a spacious living area, and a sunroom designed to take in river views in every season. Step outside to launch a kayak, fish from the dock, make your way through the lock system as part of the Trent Severn Waterway, or simply relax in the peace and privacy your lot provides. When its time for errands, Peterborough and Lakefield are just minutes away, giving you the best of both worlds: convenience and calm. Whether you're looking for a full-time home or a weekend retreat to share with friends and family, this property makes it easy to settle in and enjoy the waterfront lifestyle. (id:50886)
Property Details
| MLS® Number | X12389717 |
| Property Type | Single Family |
| Community Name | Selwyn |
| Amenities Near By | Beach, Marina |
| Easement | Easement |
| Features | Sump Pump |
| Parking Space Total | 3 |
| Structure | Deck, Porch, Shed, Dock |
| View Type | River View, Direct Water View |
| Water Front Type | Waterfront |
Building
| Bathroom Total | 2 |
| Bedrooms Above Ground | 2 |
| Bedrooms Total | 2 |
| Appliances | Water Heater, Water Softener, Blinds, Dishwasher, Dryer, Oven, Stove, Washer, Refrigerator |
| Architectural Style | Bungalow |
| Basement Development | Partially Finished |
| Basement Features | Walk Out |
| Basement Type | N/a (partially Finished), N/a |
| Construction Style Attachment | Detached |
| Cooling Type | Central Air Conditioning |
| Exterior Finish | Vinyl Siding |
| Fire Protection | Smoke Detectors |
| Foundation Type | Concrete |
| Heating Fuel | Electric |
| Heating Type | Forced Air |
| Stories Total | 1 |
| Size Interior | 1,100 - 1,500 Ft2 |
| Type | House |
Parking
| Carport | |
| No Garage |
Land
| Access Type | Year-round Access, Private Docking |
| Acreage | No |
| Fence Type | Fully Fenced |
| Land Amenities | Beach, Marina |
| Sewer | Septic System |
| Size Depth | 265 Ft |
| Size Frontage | 80 Ft |
| Size Irregular | 80 X 265 Ft |
| Size Total Text | 80 X 265 Ft |
| Surface Water | Lake/pond |
| Zoning Description | Rr |
Rooms
| Level | Type | Length | Width | Dimensions |
|---|---|---|---|---|
| Basement | Recreational, Games Room | 3.69 m | 8.77 m | 3.69 m x 8.77 m |
| Basement | Workshop | 3.69 m | 3.86 m | 3.69 m x 3.86 m |
| Main Level | Primary Bedroom | 4.01 m | 4.86 m | 4.01 m x 4.86 m |
| Main Level | Bedroom 2 | 4.01 m | 2.6 m | 4.01 m x 2.6 m |
| Main Level | Kitchen | 3.75 m | 5.21 m | 3.75 m x 5.21 m |
| Main Level | Living Room | 4.59 m | 7.43 m | 4.59 m x 7.43 m |
| Main Level | Sunroom | 3.46 m | 2.58 m | 3.46 m x 2.58 m |
| Main Level | Sunroom | 8.31 m | 2.3 m | 8.31 m x 2.3 m |
Utilities
| Cable | Available |
| Electricity | Installed |
| Wireless | Available |
| Natural Gas Available | Available |
| Electricity Connected | Connected |
https://www.realtor.ca/real-estate/28831989/1105-primrose-lane-selwyn-selwyn
Contact Us
Contact us for more information
Mitch Cleary
Salesperson
www.mitchcleary.com/
387 George Street South P.o. Box 178
Peterborough, Ontario K9J 6Y8
(705) 743-4444
(705) 743-9606
www.goldpost.com/

