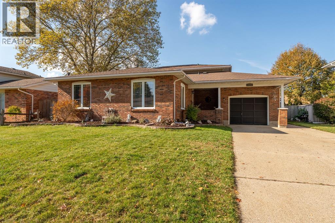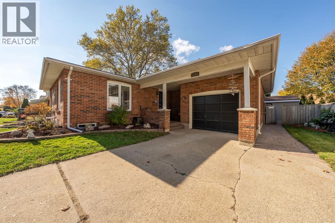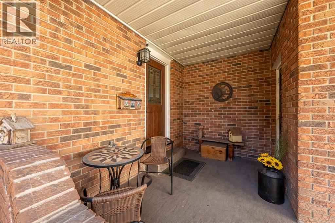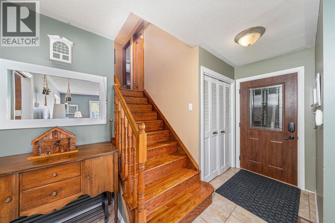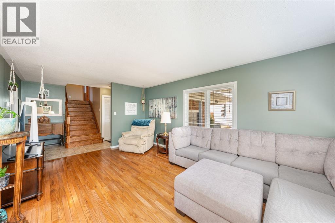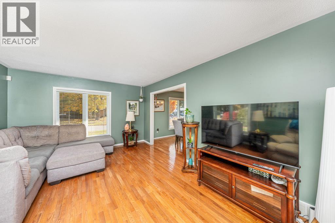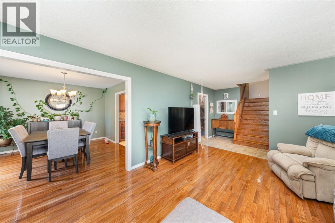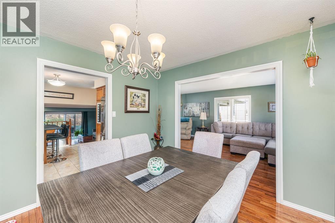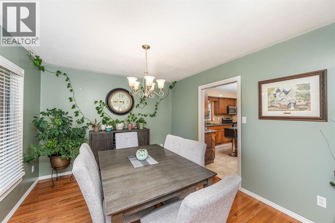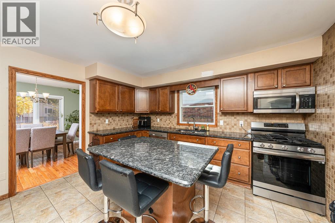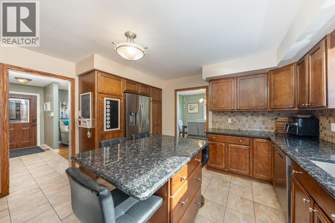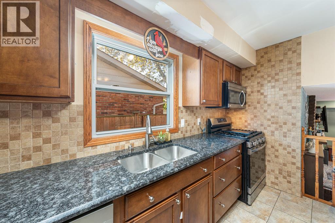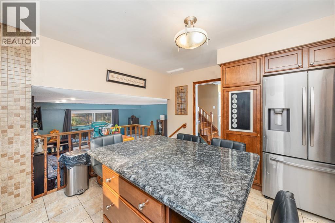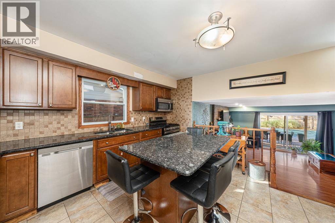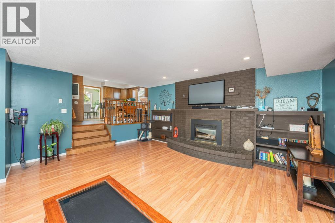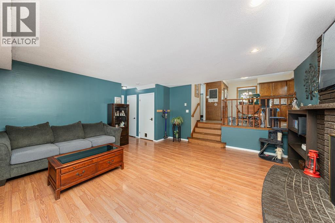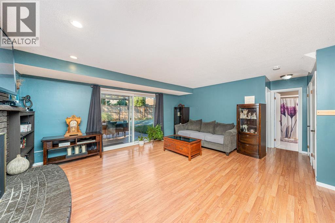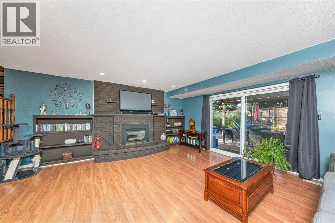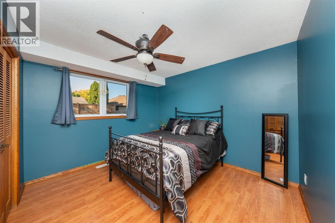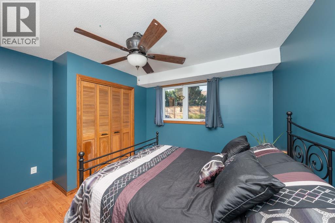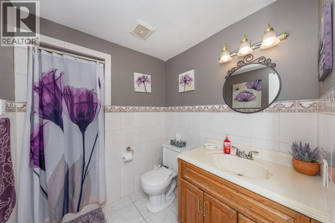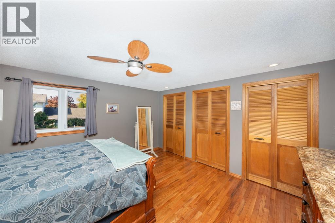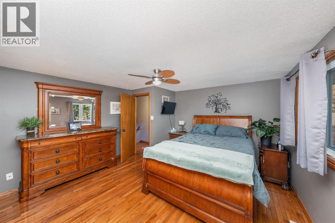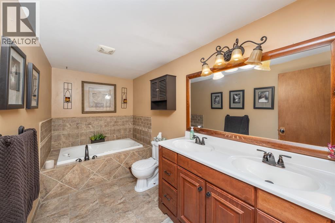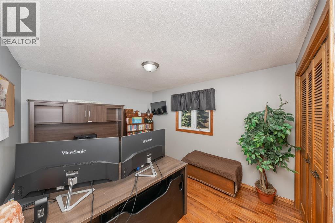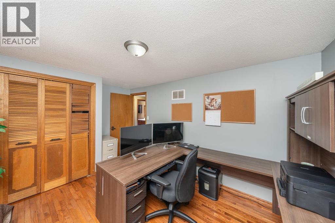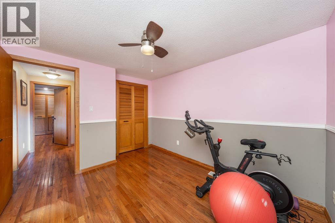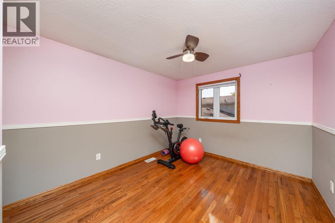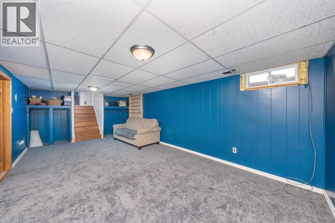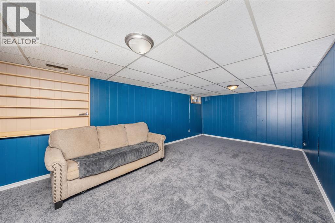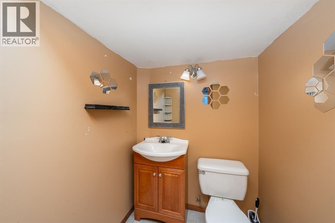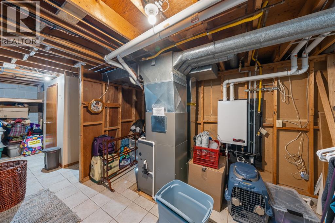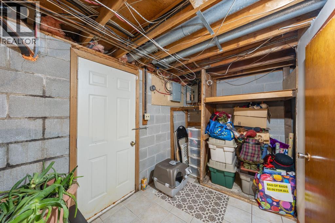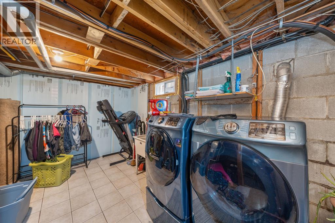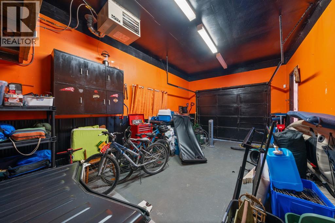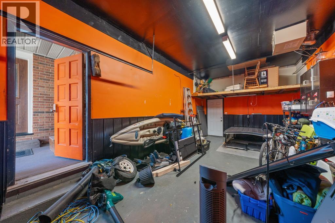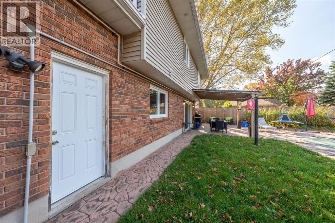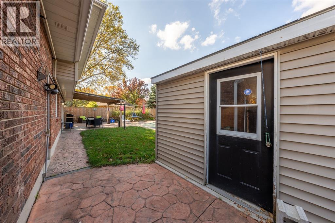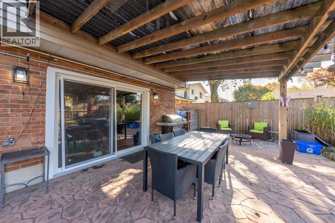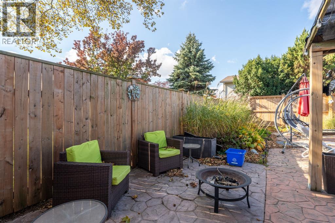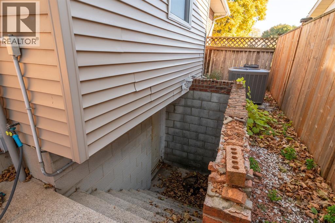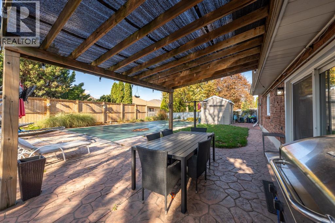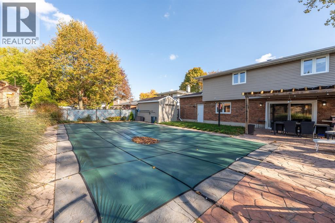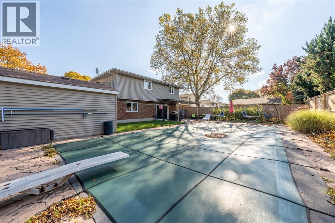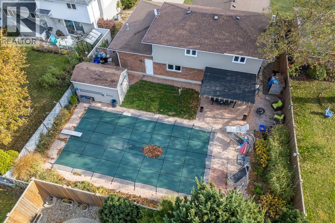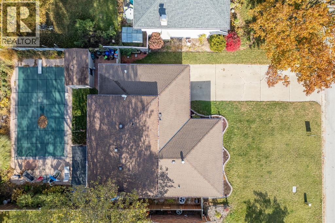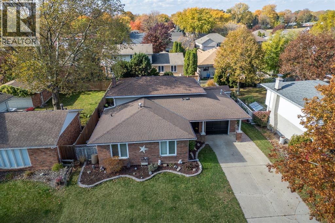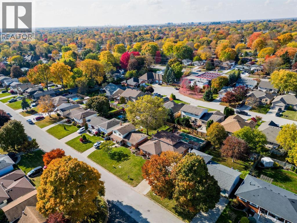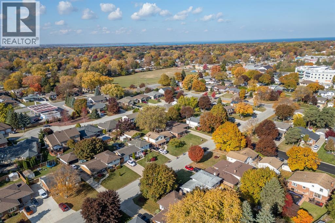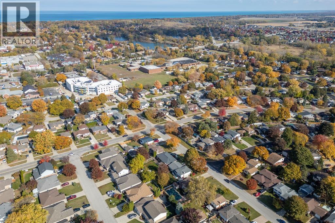1105 Salisbury Street Sarnia, Ontario N7S 3V6
$559,900
Welcome to 1105 Salisbury St — a spacious 4-level back-split in Sarnia’s sought-after Wiltshire neighbourhood. This 4-bedroom, 2.5 bath home offers a perfect blend of comfort, functionality, and style, ideal for family living and entertaining. The updated kitchen features granite countertops, maple cabinets, a gas stove, double pantries, and a large island overlooking the cozy family room with a gas fireplace. Upstairs you will find the primary bedroom - with THREE closets, along with 2 other bedrooms and a 4pc bathroom. The lower level includes the 4th bedroom, a 3-piece bathroom and a bright family room that walks out to the beautiful backyard with covered patio, in-ground swimming pool, gas BBQ hook-up, and storage shed. The basement adds even more living space with a rec room, utility/laundry area, and a 2-piece bathroom for added convenience. And don't forget the attached heated garage. Whether you’re hosting family barbecues or relaxing poolside, 1105 Salisbury St offers everything you need to feel right at home. (id:50886)
Property Details
| MLS® Number | 25027679 |
| Property Type | Single Family |
| Features | Double Width Or More Driveway, Concrete Driveway |
| Pool Features | Pool Equipment |
| Pool Type | Inground Pool |
Building
| Bathroom Total | 3 |
| Bedrooms Above Ground | 4 |
| Bedrooms Total | 4 |
| Appliances | Dishwasher, Dryer, Microwave Range Hood Combo, Refrigerator, Stove, Washer |
| Architectural Style | 4 Level |
| Constructed Date | 1974 |
| Construction Style Attachment | Detached |
| Construction Style Split Level | Backsplit |
| Cooling Type | Central Air Conditioning |
| Exterior Finish | Aluminum/vinyl, Brick |
| Fireplace Fuel | Gas |
| Fireplace Present | Yes |
| Fireplace Type | Insert |
| Flooring Type | Carpeted, Ceramic/porcelain, Hardwood, Laminate |
| Foundation Type | Block, Concrete |
| Half Bath Total | 1 |
| Heating Fuel | Natural Gas |
| Heating Type | Forced Air, Furnace |
Parking
| Attached Garage | |
| Garage | |
| Heated Garage |
Land
| Acreage | No |
| Fence Type | Fence |
| Landscape Features | Landscaped |
| Size Irregular | 65 X 120 / 0.18 Ac |
| Size Total Text | 65 X 120 / 0.18 Ac |
| Zoning Description | Ur1 |
Rooms
| Level | Type | Length | Width | Dimensions |
|---|---|---|---|---|
| Second Level | 4pc Bathroom | Measurements not available | ||
| Second Level | Bedroom | 10.0 x 14.6 | ||
| Second Level | Bedroom | 9.10 x 12.0 | ||
| Second Level | Primary Bedroom | 13.7 x 13.10 | ||
| Basement | 2pc Bathroom | Measurements not available | ||
| Basement | Utility Room | 24.1 x 12.2 | ||
| Basement | Recreation Room | 24.1 x 11.100 | ||
| Lower Level | 3pc Bathroom | Measurements not available | ||
| Lower Level | Bedroom | 12.7 x 12.4 | ||
| Lower Level | Family Room | 18.2 x 20.10 | ||
| Main Level | Foyer | 6.7 x 11.10 | ||
| Main Level | Kitchen | 13.6 x 13.7 | ||
| Main Level | Dining Room | 10.9 x 12.2 | ||
| Main Level | Living Room | 17.3 x 11.10 |
https://www.realtor.ca/real-estate/29061100/1105-salisbury-street-sarnia
Contact Us
Contact us for more information
Sean Ryan
Broker of Record
sarniaproperty.com/
www.facebook.com/SeanRyanSarnia/
linkedin.com/pub/sean-ryan/47/a70/41
twitter.com/sarniaproperty
www.instagram.com/bluecoastteam/
410 Front St. N
Sarnia, Ontario N7T 5S9
(226) 778-0747
Hilary Ryan
Broker
www.sarniaproperty.com/
www.facebook.com/BlueCoastTeam/
www.instagram.com/bluecoastteam/
410 Front St. N
Sarnia, Ontario N7T 5S9
(226) 778-0747
Melissa Jones
Sales Person
410 Front St. N
Sarnia, Ontario N7T 5S9
(226) 778-0747

