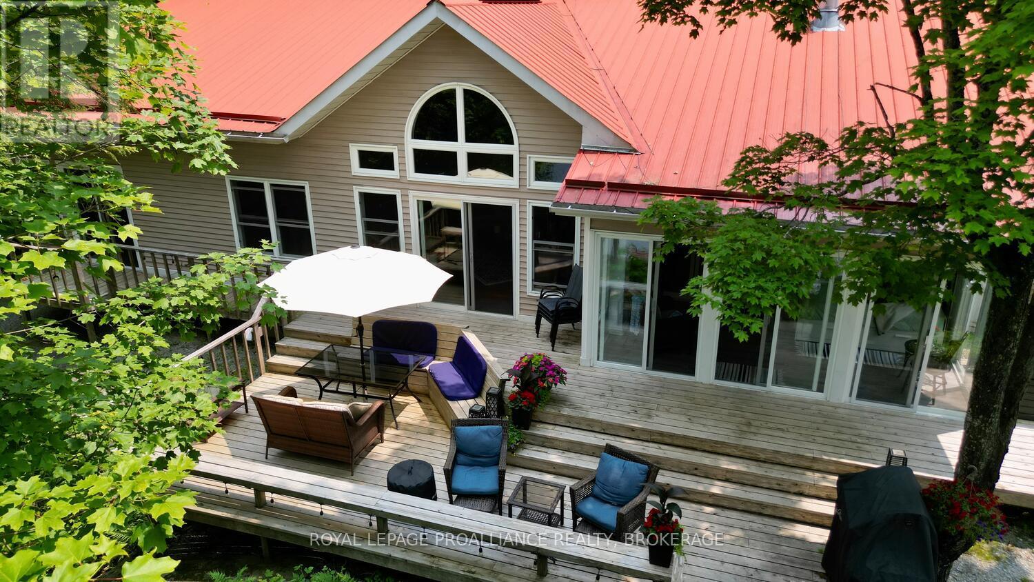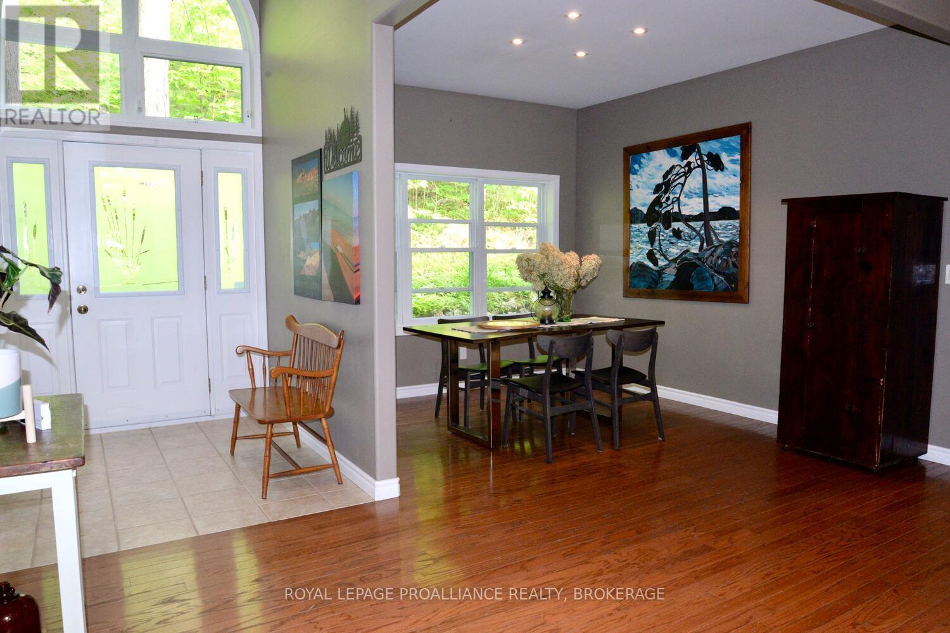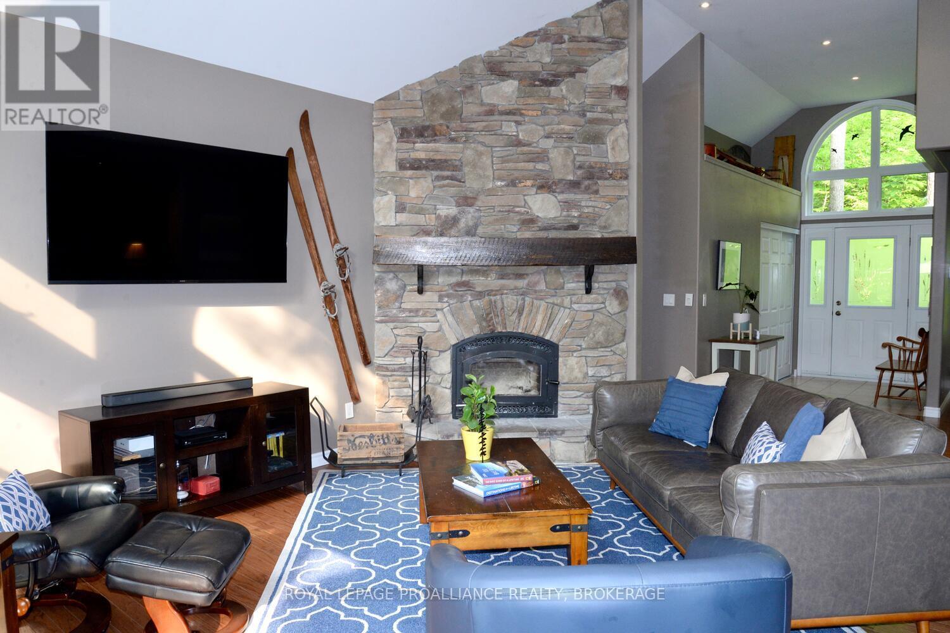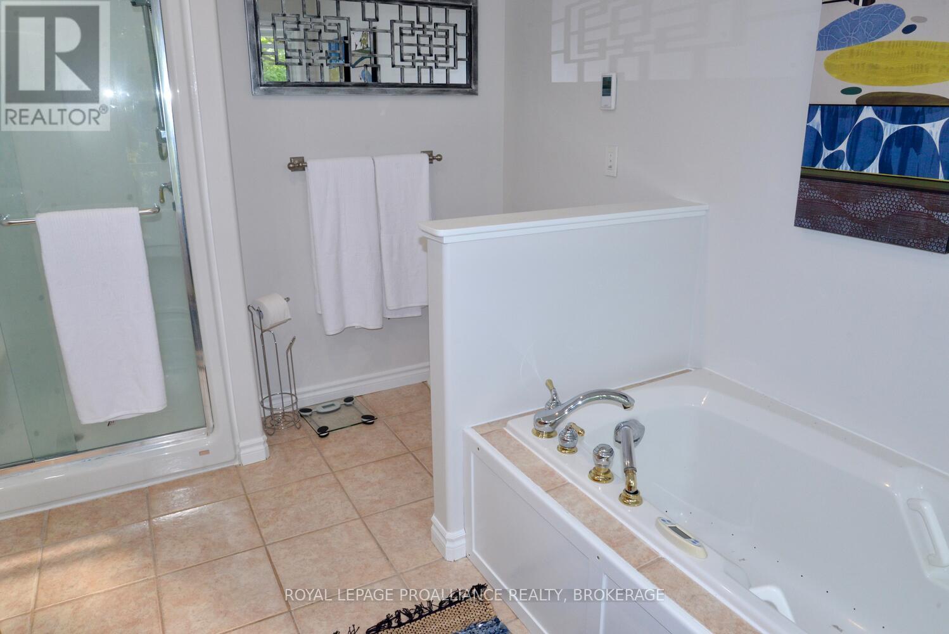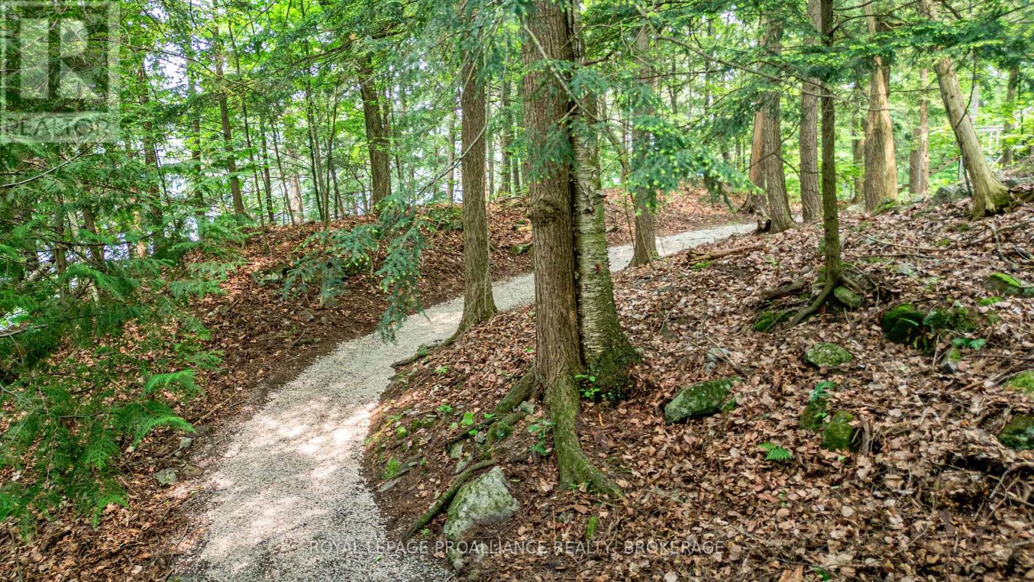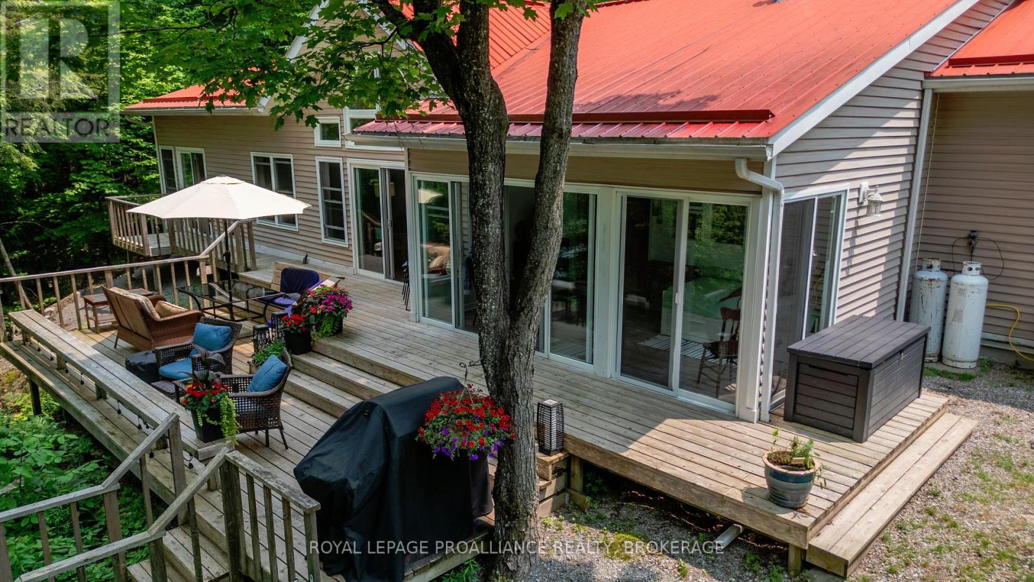1105 Tober Lane Frontenac, Ontario K0H 2L0
$1,099,999
Exceptional Year-Round Waterfront Retreat on Buck Lake - 7 Acres of Natural Beauty. Welcome to your private slice of paradise on beautiful Buck Lake! This slab-on-grade,year-round home sits on a stunning 7-acre parcel offering serene privacy, deep clean waterfront, and an incredible lifestyle for outdoor enthusiasts or those seeking peaceful lakefront living. Inside, this thoughtfully designed 3-bedroom, 2-bath home features an open-concept living, dining, and kitchen area with cathedral ceilings, radiant heated floors throughout, and a striking floor-to-ceiling stone wood-burning fireplace. The kitchen flows into a bright sun-room with four sets of patio doors leading to the spacious lake-facing deck the perfect place to relax or entertain with panoramic views.The primary suite offers a 4-piece ensuite and its own sliding doors to the deck, creating a peaceful retreat. A large rec room provides additional living space, ideal for family gatherings or a games area. Pony panel wired in ready for you to easily add your generator for back up power. Step outside to explore the many highlights of this unique property: A separate garage for storing recreational gear and outdoor toys, charming sugar shack. A stone deck with fire-pit, dock, and bunky/storage cabin at the waterfront complete with its own outdoor shower. 1/2 hp jet pump line from lake for all outdoor watering and shower. This property offers direct access to nature with Frontenac Provincial Park, the Cataraqui Trail, and the Rideau Trail all just minutes away. Located 30 minutes to Kingston and 30 minutes to Westport, this incredible home blends comfort, charm, and outdoor adventure in one unforgettable setting. Whether you're looking for a full-time residence or a four-season getaway, this Buck Lake gem is ready to welcome you home. (id:50886)
Property Details
| MLS® Number | X12212042 |
| Property Type | Single Family |
| Community Name | 47 - Frontenac South |
| Amenities Near By | Marina, Place Of Worship, Schools |
| Community Features | Fishing |
| Easement | Unknown |
| Features | Hillside, Irregular Lot Size, Conservation/green Belt, Lane, Lighting, Carpet Free |
| Parking Space Total | 9 |
| Structure | Deck, Patio(s), Outbuilding, Shed, Workshop, Dock |
| View Type | Lake View, View Of Water, Direct Water View |
| Water Front Type | Waterfront |
Building
| Bathroom Total | 2 |
| Bedrooms Above Ground | 3 |
| Bedrooms Total | 3 |
| Age | 16 To 30 Years |
| Amenities | Fireplace(s) |
| Appliances | Garage Door Opener Remote(s), Central Vacuum, Water Heater, Dishwasher, Dryer, Stove, Washer, Refrigerator |
| Architectural Style | Bungalow |
| Construction Style Attachment | Detached |
| Cooling Type | Wall Unit |
| Exterior Finish | Vinyl Siding |
| Fire Protection | Smoke Detectors |
| Fireplace Present | Yes |
| Flooring Type | Ceramic, Laminate, Hardwood |
| Foundation Type | Slab |
| Heating Fuel | Oil |
| Heating Type | Radiant Heat |
| Stories Total | 1 |
| Size Interior | 2,000 - 2,500 Ft2 |
| Type | House |
| Utility Water | Drilled Well |
Parking
| Detached Garage | |
| Garage | |
| Inside Entry |
Land
| Access Type | Private Road, Private Docking |
| Acreage | Yes |
| Land Amenities | Marina, Place Of Worship, Schools |
| Landscape Features | Landscaped |
| Sewer | Septic System |
| Size Depth | 1909 Ft ,4 In |
| Size Frontage | 310 Ft |
| Size Irregular | 310 X 1909.4 Ft |
| Size Total Text | 310 X 1909.4 Ft|5 - 9.99 Acres |
| Zoning Description | Rs |
Rooms
| Level | Type | Length | Width | Dimensions |
|---|---|---|---|---|
| Main Level | Kitchen | 4.54 m | 3.65 m | 4.54 m x 3.65 m |
| Main Level | Sunroom | 4.53 m | 2.72 m | 4.53 m x 2.72 m |
| Main Level | Living Room | 4.84 m | 5.39 m | 4.84 m x 5.39 m |
| Main Level | Dining Room | 3.01 m | 3.77 m | 3.01 m x 3.77 m |
| Main Level | Recreational, Games Room | 7.28 m | 6.66 m | 7.28 m x 6.66 m |
| Main Level | Primary Bedroom | 5.29 m | 3.6 m | 5.29 m x 3.6 m |
| Main Level | Bathroom | 2.71 m | 3.19 m | 2.71 m x 3.19 m |
| Main Level | Bedroom 2 | 3.61 m | 3.75 m | 3.61 m x 3.75 m |
| Main Level | Bedroom 3 | 3.61 m | 3.58 m | 3.61 m x 3.58 m |
| Main Level | Bathroom | 1.99 m | 2.7 m | 1.99 m x 2.7 m |
| Main Level | Laundry Room | 2.88 m | 3.63 m | 2.88 m x 3.63 m |
Utilities
| Electricity | Installed |
| Electricity Connected | Connected |
| Telephone | Nearby |
Contact Us
Contact us for more information
Tammy Burns
Salesperson
colleenemmerson.com/
7-640 Cataraqui Woods Drive
Kingston, Ontario K7P 2Y5
(613) 384-1200
www.discoverroyallepage.ca/
Colleen Emmerson
Broker
colleenemmerson.com/
7-640 Cataraqui Woods Drive
Kingston, Ontario K7P 2Y5
(613) 384-1200
www.discoverroyallepage.ca/

