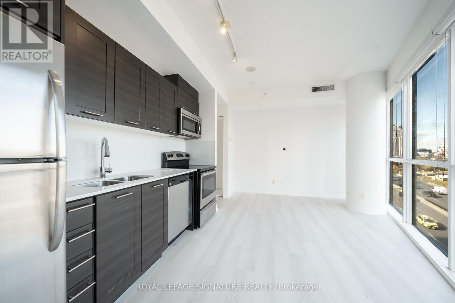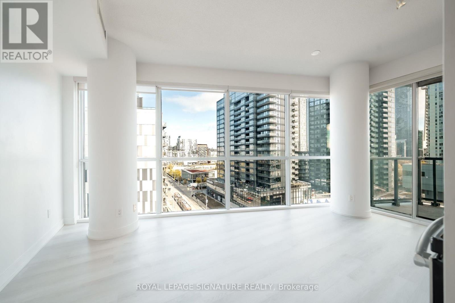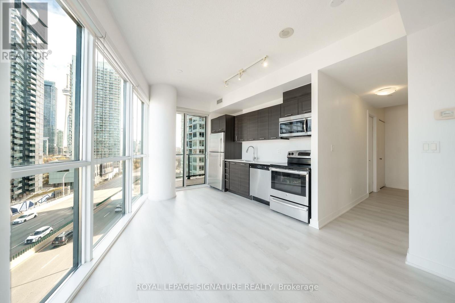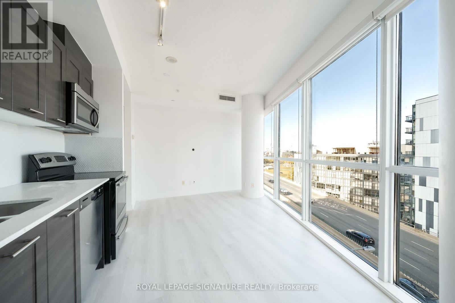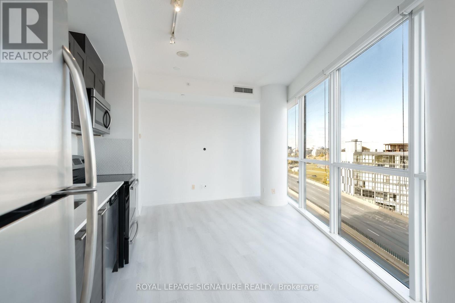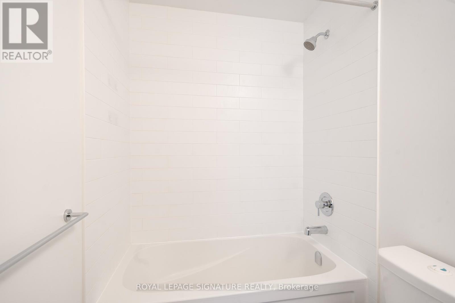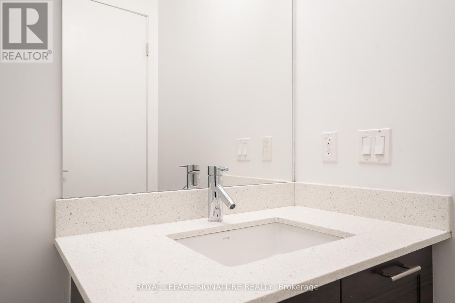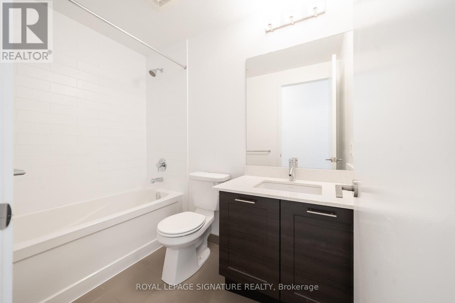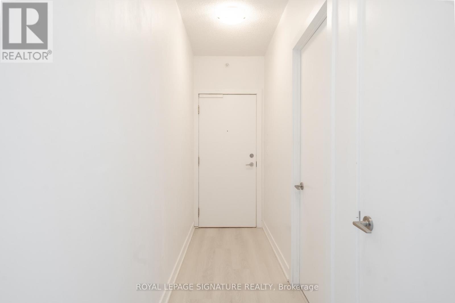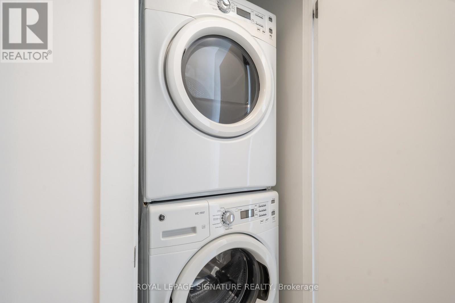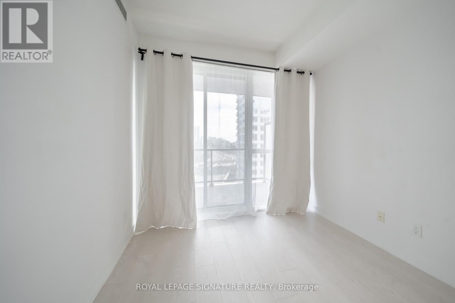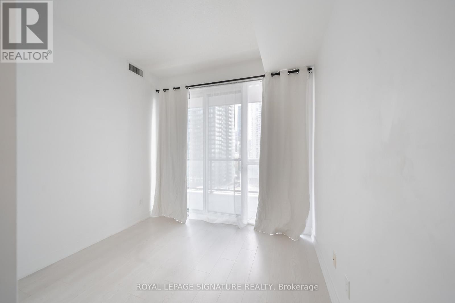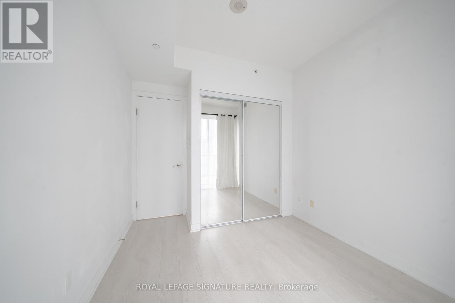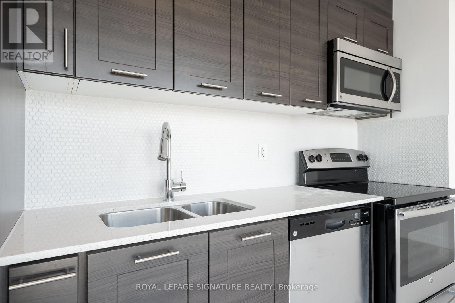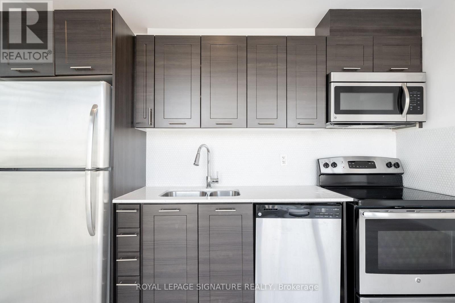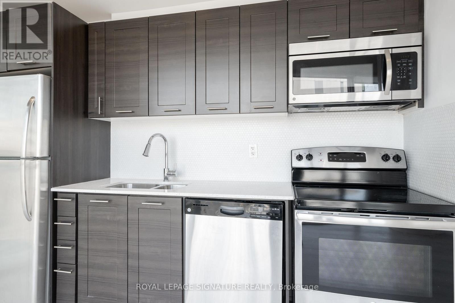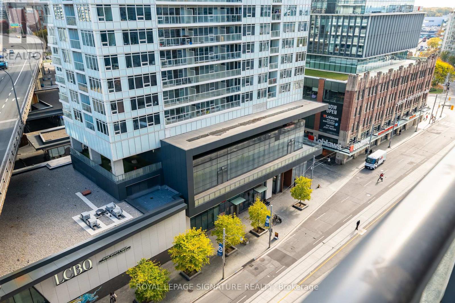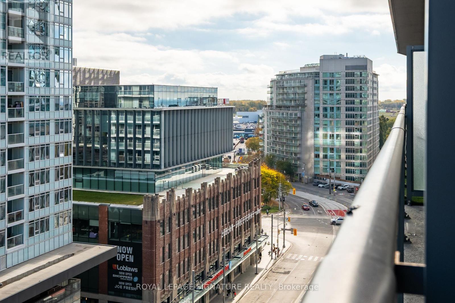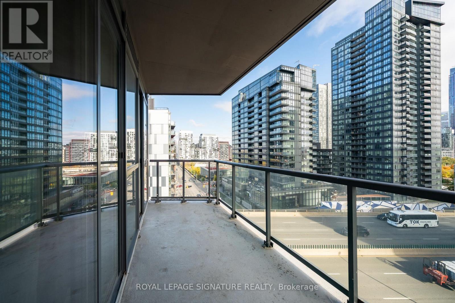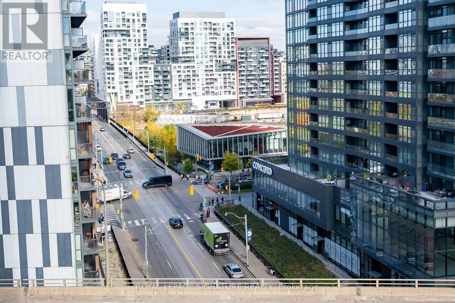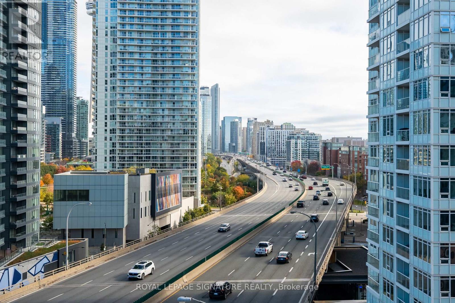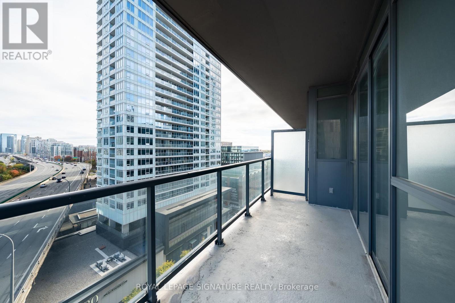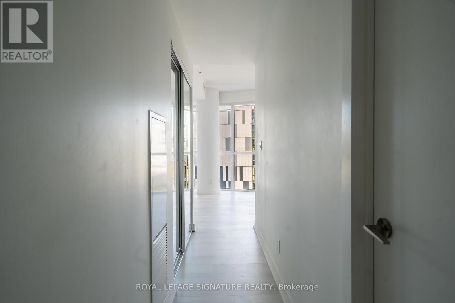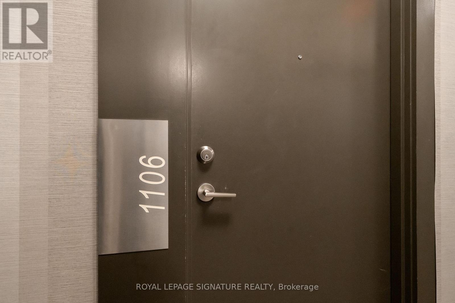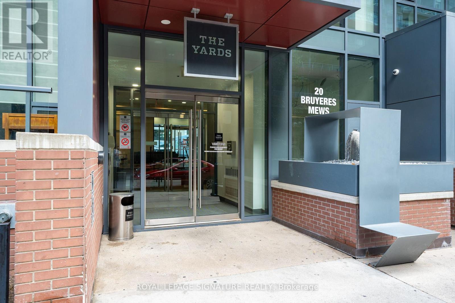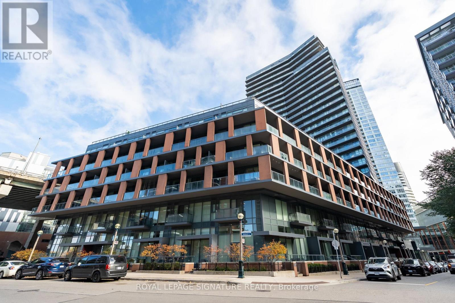1106 - 20 Bruyeres Mews Toronto, Ontario M5V 0G8
$2,400 Monthly
Experience the refreshed elegance of 20 Bruyeres Mews - The Yards, where modern comfort meets urban sophistication. This stunning 1-bedroom, 1-bathroom condo has just been freshly cleaned, painted, and touched up throughout, including new flooring in the entrance and kitchen areas, refreshed trim and baseboards, and updated finishes that make the space feel brand new.Enjoy breathtaking wrap-around floor-to-ceiling views of Toronto's vibrant skyline with coveted North East exposure, offering beautiful sunrises and natural light all day. Perfectly situated just steps from the TTC, The Bentway, Lakeshore Waterfront, Loblaws, Shoppers Drug Mart, Toronto Library, and Canoe Park, plus trendy dining along King St W.The Yards is a well-managed building offering top-tier amenities: 24-hour security, rooftop BBQ/patio, gym, sauna, library, games room,party/meeting room, and theatre. Experience a refreshed home and a cosmopolitan lifestyle in Toronto's sought-after Waterfront Community. (id:50886)
Property Details
| MLS® Number | C12494838 |
| Property Type | Single Family |
| Community Name | Niagara |
| Amenities Near By | Park, Public Transit |
| Community Features | Pets Not Allowed, Community Centre |
| Features | Balcony |
| Parking Space Total | 1 |
| View Type | View |
| Water Front Type | Waterfront |
Building
| Bathroom Total | 1 |
| Bedrooms Above Ground | 1 |
| Bedrooms Total | 1 |
| Age | 6 To 10 Years |
| Amenities | Security/concierge, Exercise Centre, Party Room, Storage - Locker |
| Appliances | Dishwasher, Stove, Window Coverings, Refrigerator |
| Basement Type | None |
| Cooling Type | Central Air Conditioning |
| Exterior Finish | Concrete |
| Fire Protection | Security Guard |
| Flooring Type | Laminate |
| Heating Fuel | Natural Gas |
| Heating Type | Forced Air |
| Size Interior | 500 - 599 Ft2 |
| Type | Apartment |
Parking
| Underground | |
| Garage |
Land
| Acreage | No |
| Land Amenities | Park, Public Transit |
Rooms
| Level | Type | Length | Width | Dimensions |
|---|---|---|---|---|
| Flat | Kitchen | 3.23 m | 2.94 m | 3.23 m x 2.94 m |
| Flat | Living Room | 3.23 m | 2.94 m | 3.23 m x 2.94 m |
| Flat | Dining Room | 2.94 m | 1.82 m | 2.94 m x 1.82 m |
| Flat | Primary Bedroom | 2.79 m | 2.62 m | 2.79 m x 2.62 m |
https://www.realtor.ca/real-estate/29052231/1106-20-bruyeres-mews-toronto-niagara-niagara
Contact Us
Contact us for more information
Michael Boateng
Salesperson
(647) 293-1780
www.michaelboateng.ca/
www.facebook.com/michael.boateng123/
www.linkedin.com/in/michael-boateng-46a18147/
8 Sampson Mews Suite 201 The Shops At Don Mills
Toronto, Ontario M3C 0H5
(416) 443-0300
(416) 443-8619

