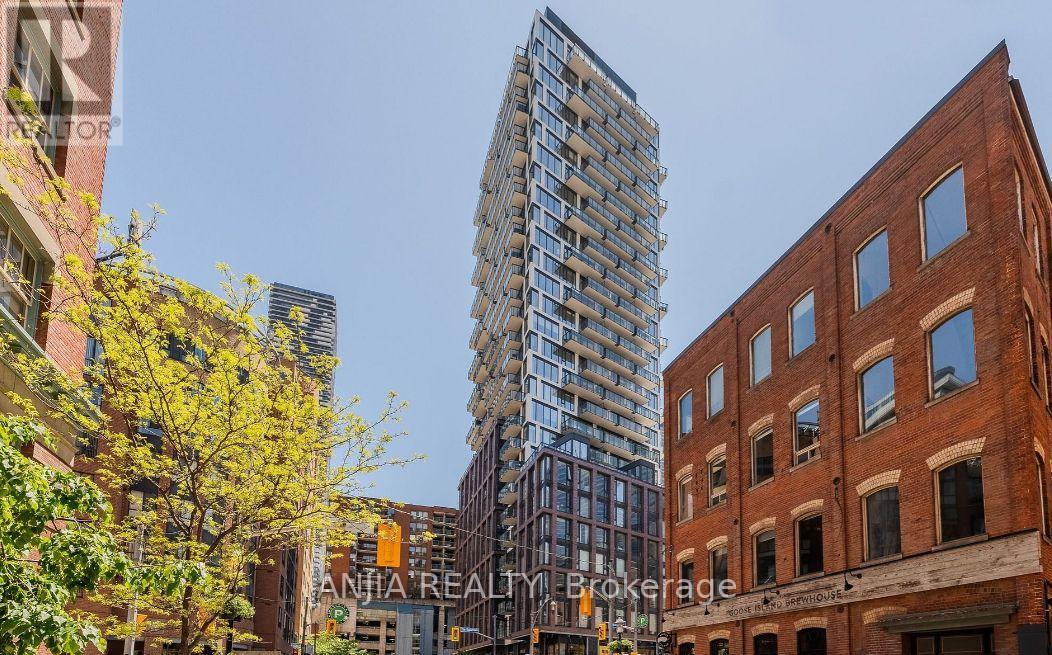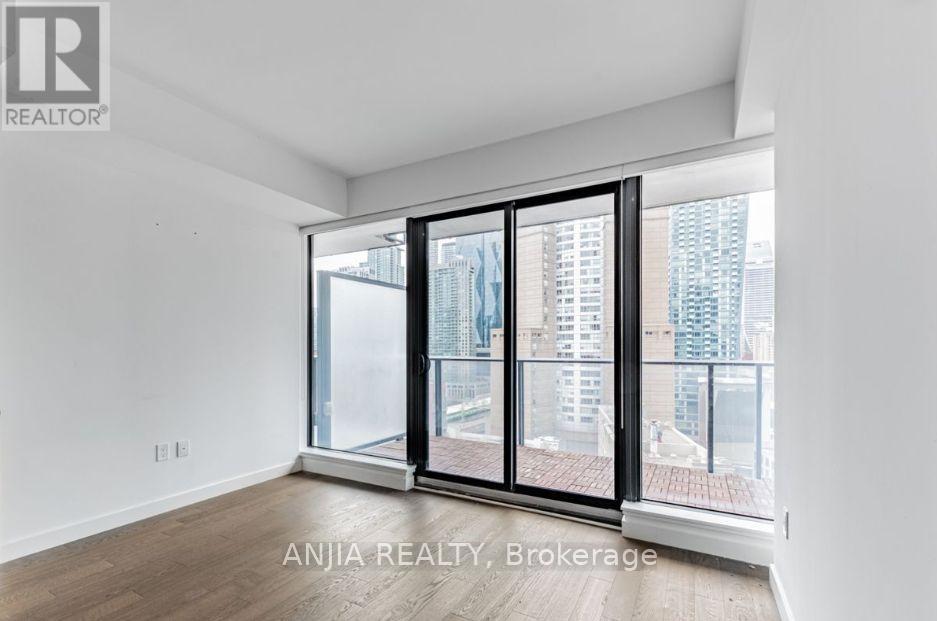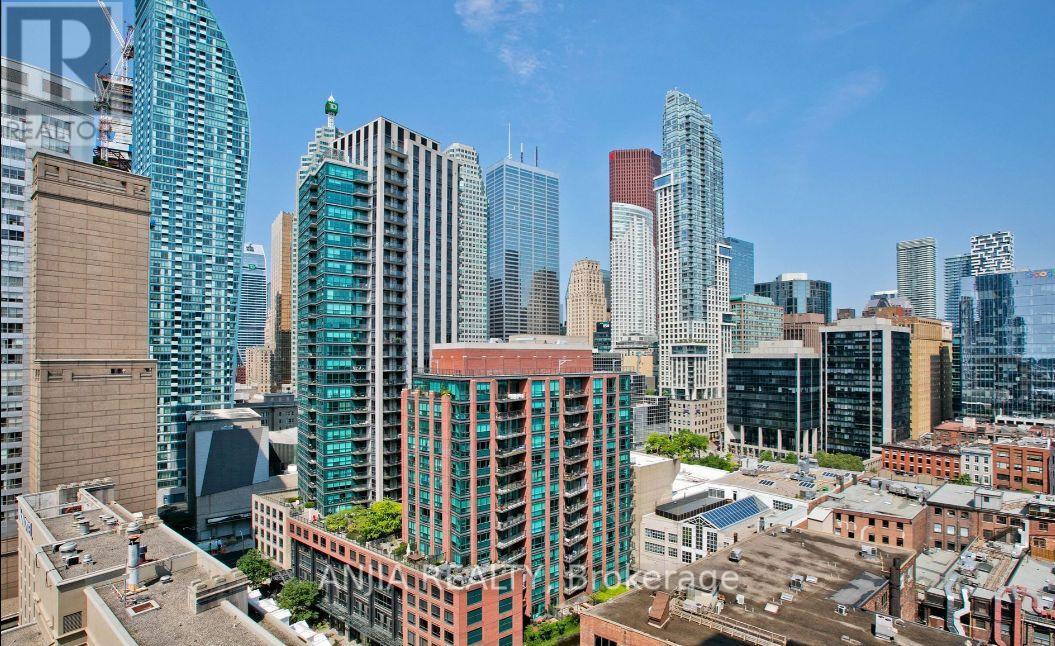1106 - 2a Church Street Toronto, Ontario M5E 0E1
2 Bedroom
2 Bathroom
600 - 699 ft2
Outdoor Pool
Central Air Conditioning
Forced Air
$2,550 Monthly
Bright And Beautiful One Bedroom Plus Den Unit With A Large Balcony And An Amazing View Overlooking The City! Spacious Open Concept Layout, The Den Can Be Used As A Second Bedroom with a full bathroom, Floor to Ceiling Windows With Tons of Natural Light, Walking Distance To The Financial District, St. Lawrence Market, Supermarket, Union Station, Waterfront Shops, Restaurants, Easy Access To DVP, Green P Parking With EV Charging Next Door.An Outdoor Pool, Multi-level Fitness Centre, 24 Hours Concierge, Party/meeting Room, Terrance Lounge With BBQ (id:50886)
Property Details
| MLS® Number | C12187968 |
| Property Type | Single Family |
| Community Name | Waterfront Communities C8 |
| Community Features | Pet Restrictions |
| Features | Balcony, Carpet Free |
| Pool Type | Outdoor Pool |
| View Type | City View |
Building
| Bathroom Total | 2 |
| Bedrooms Above Ground | 1 |
| Bedrooms Below Ground | 1 |
| Bedrooms Total | 2 |
| Age | 0 To 5 Years |
| Amenities | Security/concierge, Exercise Centre, Recreation Centre |
| Appliances | Dishwasher, Dryer, Microwave, Stove, Washer, Window Coverings, Refrigerator |
| Cooling Type | Central Air Conditioning |
| Exterior Finish | Concrete |
| Flooring Type | Laminate |
| Heating Fuel | Natural Gas |
| Heating Type | Forced Air |
| Size Interior | 600 - 699 Ft2 |
| Type | Apartment |
Parking
| No Garage |
Land
| Acreage | No |
Rooms
| Level | Type | Length | Width | Dimensions |
|---|---|---|---|---|
| Flat | Living Room | 6.98 m | 3.35 m | 6.98 m x 3.35 m |
| Flat | Dining Room | 6.98 m | 3.35 m | 6.98 m x 3.35 m |
| Flat | Kitchen | 6.98 m | 3.35 m | 6.98 m x 3.35 m |
| Flat | Primary Bedroom | 3.05 m | 2.74 m | 3.05 m x 2.74 m |
| Flat | Den | 2.13 m | 3.35 m | 2.13 m x 3.35 m |
Contact Us
Contact us for more information
Amanda Liu
Salesperson
Anjia Realty
3601 Hwy 7 #308
Markham, Ontario L3R 0M3
3601 Hwy 7 #308
Markham, Ontario L3R 0M3
(905) 808-6000
(905) 505-6000

























