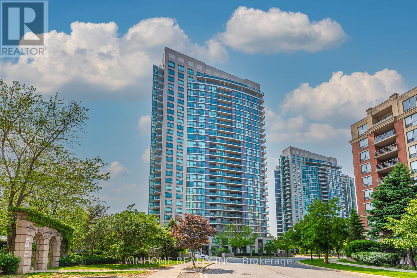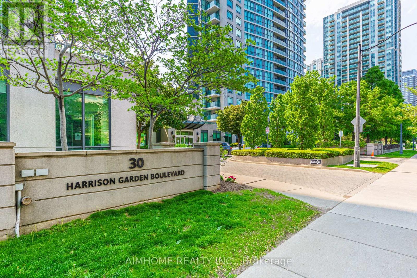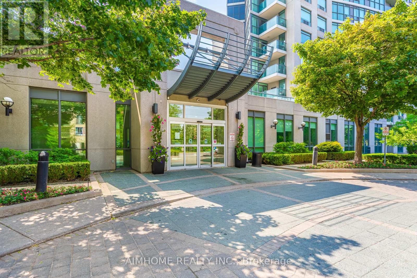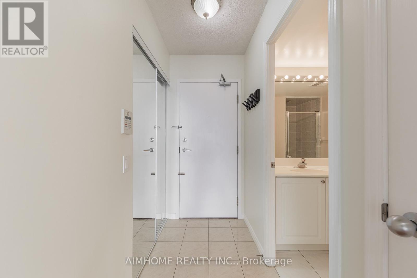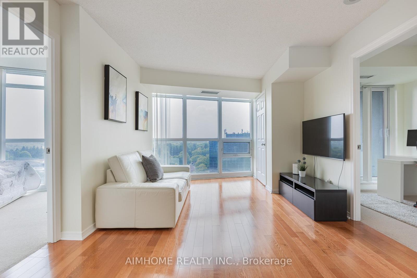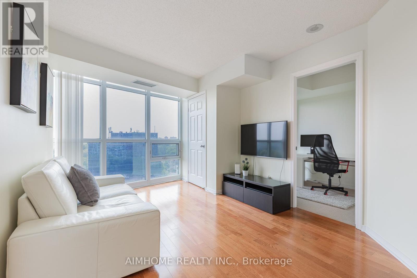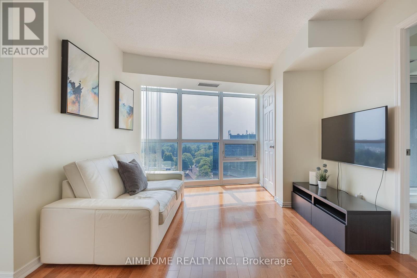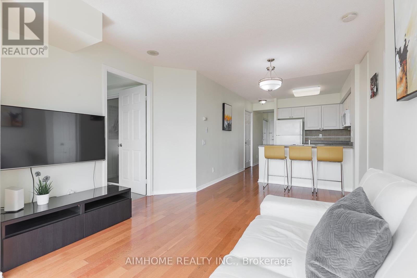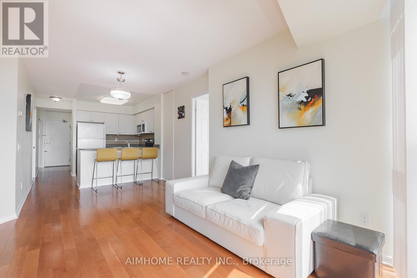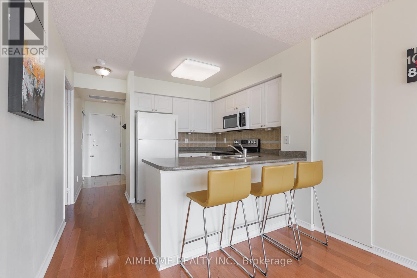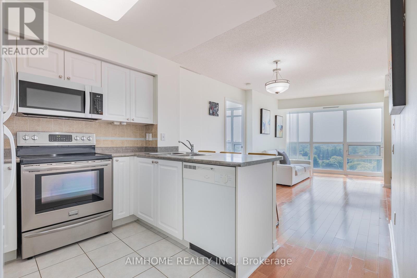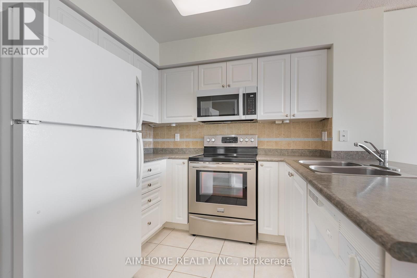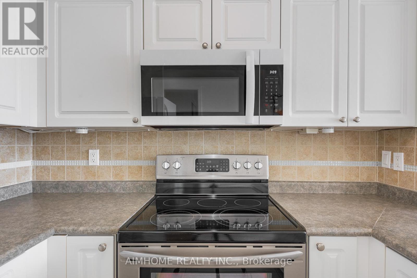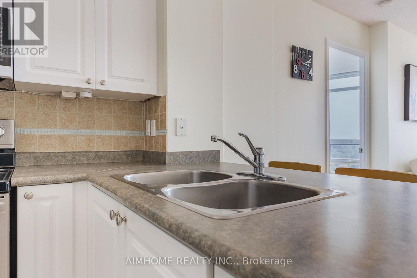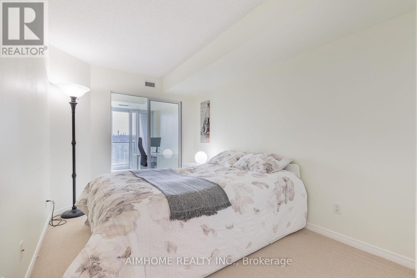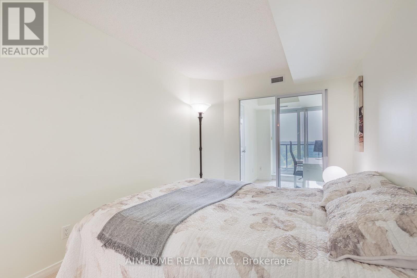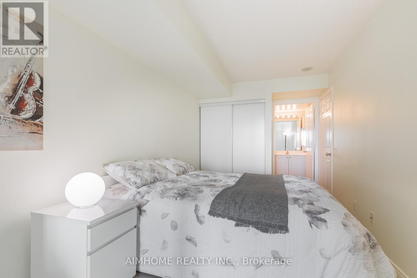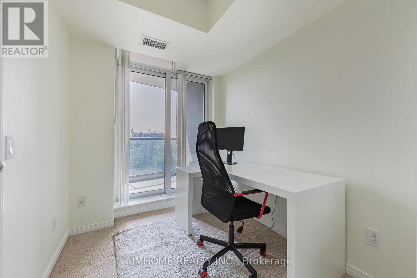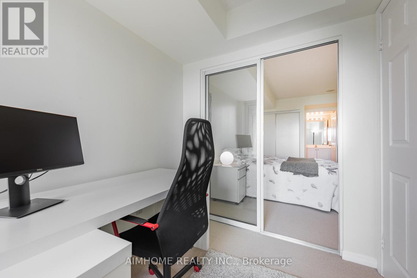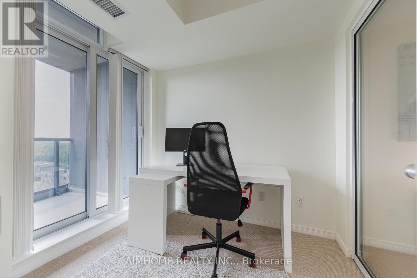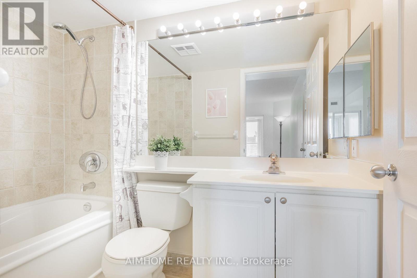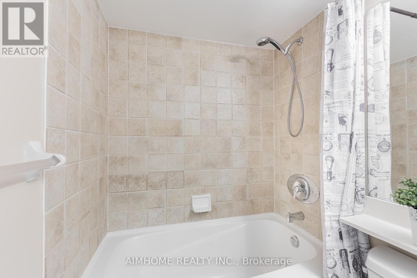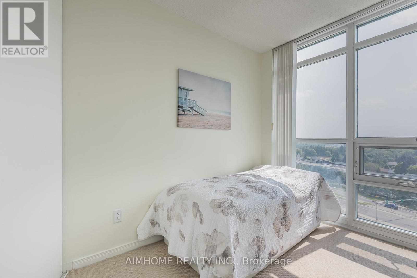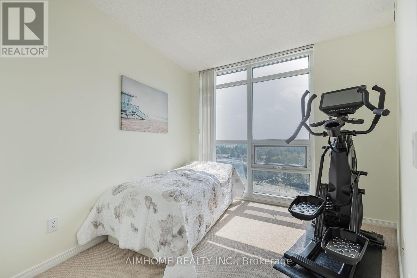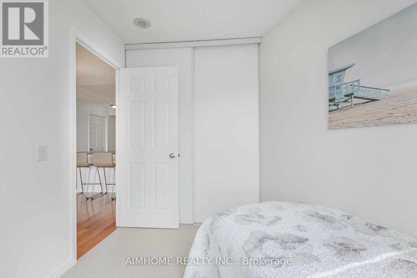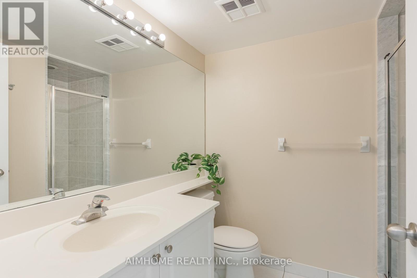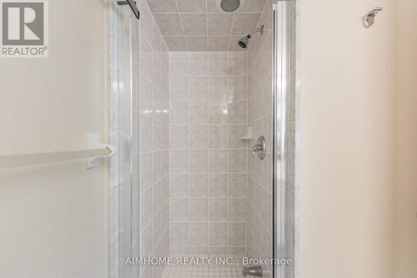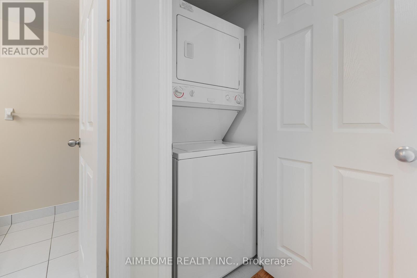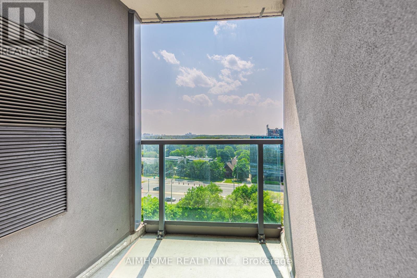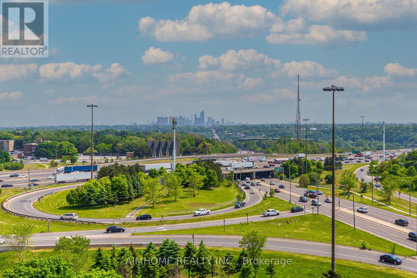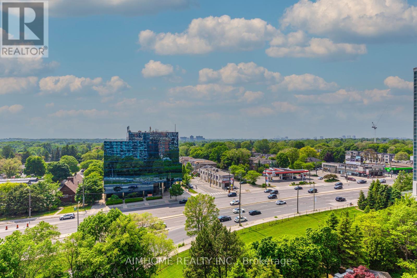1106 - 30 Harrison Garden Boulevard Toronto, Ontario M2N 7A9
$659,000Maintenance, Common Area Maintenance, Insurance, Parking, Water
$681.46 Monthly
Maintenance, Common Area Maintenance, Insurance, Parking, Water
$681.46 MonthlyBright & Spacious 2 Bedroom + Den Condo In High Demand Location. Panoramic South-West City View With Floor To Ceiling Windows. Functional layout with Two Bedrooms and Two Full Bathrooms. Large Multipurpose Den Can Be Office, Baby Room, Or Guess Room. One Parking and One Locker Included. Steps To Yonge/Sheppard Subway, TTC, Restaurants, Shopping Center, Grocery Store and Banks. Close To Major Hwy: 401, 404 and DVP. Amenities: 24 Hour Concierge, Gym, Sauna, Party Room, Guest Suites and BBQ Area. (id:50886)
Property Details
| MLS® Number | C12201039 |
| Property Type | Single Family |
| Community Name | Willowdale East |
| Amenities Near By | Park, Public Transit |
| Community Features | Pet Restrictions |
| Features | Balcony, In Suite Laundry |
| Parking Space Total | 1 |
| View Type | City View |
Building
| Bathroom Total | 2 |
| Bedrooms Above Ground | 2 |
| Bedrooms Below Ground | 1 |
| Bedrooms Total | 3 |
| Amenities | Security/concierge, Exercise Centre, Sauna, Visitor Parking, Storage - Locker |
| Appliances | Dishwasher, Dryer, Microwave, Stove, Washer, Window Coverings, Refrigerator |
| Cooling Type | Central Air Conditioning |
| Exterior Finish | Concrete |
| Flooring Type | Hardwood |
| Heating Fuel | Natural Gas |
| Heating Type | Forced Air |
| Size Interior | 700 - 799 Ft2 |
| Type | Apartment |
Parking
| Underground | |
| Garage |
Land
| Acreage | No |
| Land Amenities | Park, Public Transit |
| Zoning Description | Res |
Rooms
| Level | Type | Length | Width | Dimensions |
|---|---|---|---|---|
| Ground Level | Living Room | 3.18 m | 2.62 m | 3.18 m x 2.62 m |
| Ground Level | Dining Room | 3.18 m | 2.51 m | 3.18 m x 2.51 m |
| Ground Level | Kitchen | 3.12 m | 2.67 m | 3.12 m x 2.67 m |
| Ground Level | Primary Bedroom | 3.84 m | 2.59 m | 3.84 m x 2.59 m |
| Ground Level | Bedroom 2 | 2.9 m | 2.44 m | 2.9 m x 2.44 m |
| Ground Level | Den | 2.44 m | 1.98 m | 2.44 m x 1.98 m |
Contact Us
Contact us for more information
Nengying Xu
Salesperson
2175 Sheppard Ave E. Suite 106
Toronto, Ontario M2J 1W8
(416) 490-0880
(416) 490-8850
www.aimhomerealty.ca/

