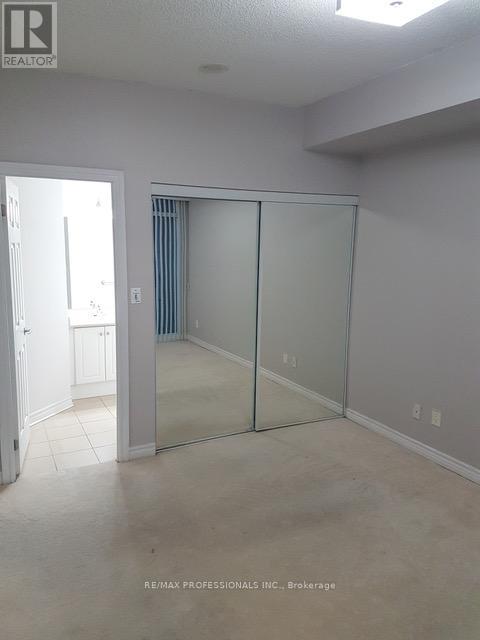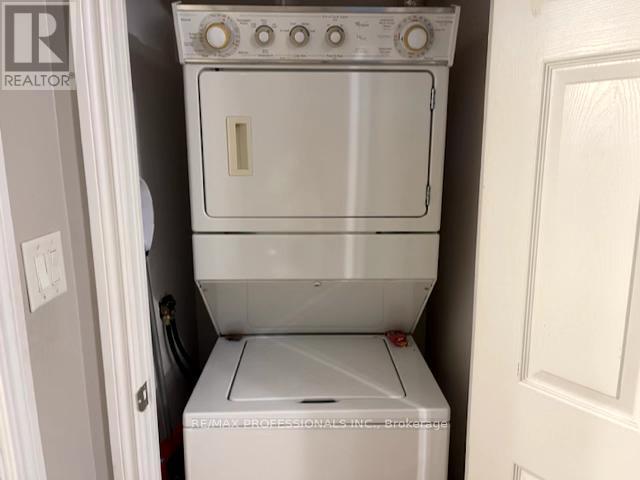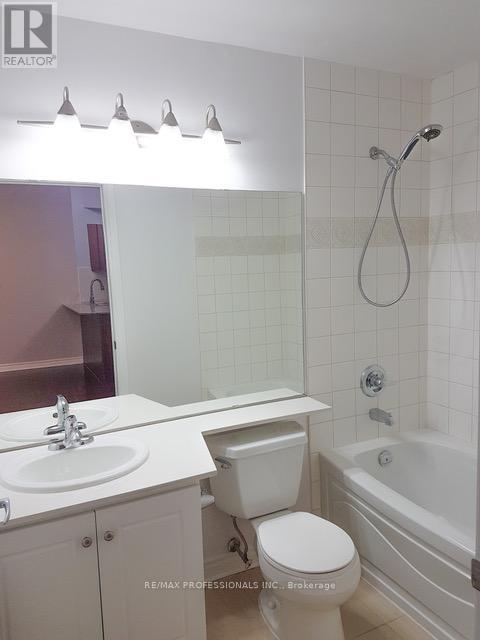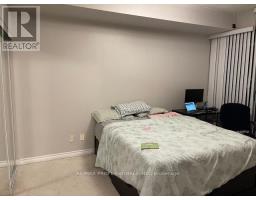1106 - 3504 Hurontario Street Mississauga, Ontario L5B 0B9
2 Bedroom
2 Bathroom
699.9943 - 798.9932 sqft
Indoor Pool
Central Air Conditioning
Forced Air
$2,650 Monthly
Welcome to this sun-filled, open concept 2 - bedroom, 2 - bathroom condo with 9-foot ceilings, perfect for modern living and entertaining. Boasting approximately 800 sq.ft. of beautifully designed space, this home offers a bright, airy atmosphere thanks to floor-to-ceiling windows and two private balconies. Hydro & parking spot included in rent. Walking distance to Square One, City Hall, Celebration Square, Central Library, Sheridan College + Major Highways. (id:50886)
Property Details
| MLS® Number | W11197599 |
| Property Type | Single Family |
| Community Name | Fairview |
| AmenitiesNearBy | Park, Place Of Worship, Public Transit, Schools |
| CommunityFeatures | Pet Restrictions, Community Centre |
| Features | Balcony |
| ParkingSpaceTotal | 1 |
| PoolType | Indoor Pool |
Building
| BathroomTotal | 2 |
| BedroomsAboveGround | 2 |
| BedroomsTotal | 2 |
| Amenities | Security/concierge, Exercise Centre, Party Room, Visitor Parking, Storage - Locker |
| Appliances | Dishwasher, Dryer, Microwave, Range, Refrigerator, Stove, Washer, Window Coverings |
| CoolingType | Central Air Conditioning |
| ExteriorFinish | Concrete |
| FlooringType | Hardwood, Carpeted |
| HeatingFuel | Natural Gas |
| HeatingType | Forced Air |
| SizeInterior | 699.9943 - 798.9932 Sqft |
| Type | Apartment |
Parking
| Underground |
Land
| Acreage | No |
| LandAmenities | Park, Place Of Worship, Public Transit, Schools |
Rooms
| Level | Type | Length | Width | Dimensions |
|---|---|---|---|---|
| Flat | Living Room | 6.23 m | 3.13 m | 6.23 m x 3.13 m |
| Flat | Dining Room | 6.23 m | 3.13 m | 6.23 m x 3.13 m |
| Flat | Kitchen | 3.4 m | 3.72 m | 3.4 m x 3.72 m |
| Flat | Primary Bedroom | 3.29 m | 4.2 m | 3.29 m x 4.2 m |
| Flat | Bedroom 2 | 2.8 m | 3.15 m | 2.8 m x 3.15 m |
Interested?
Contact us for more information
Lauren Gordon
Salesperson
RE/MAX Professionals Inc.
4242 Dundas St W Unit 9
Toronto, Ontario M8X 1Y6
4242 Dundas St W Unit 9
Toronto, Ontario M8X 1Y6











































