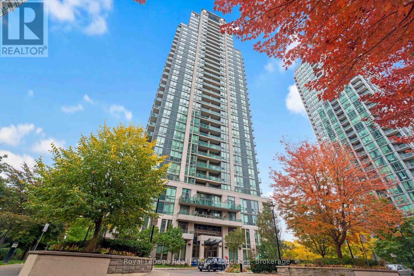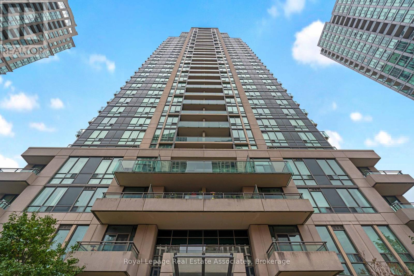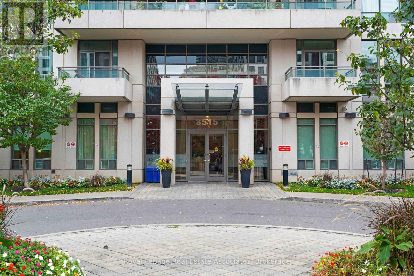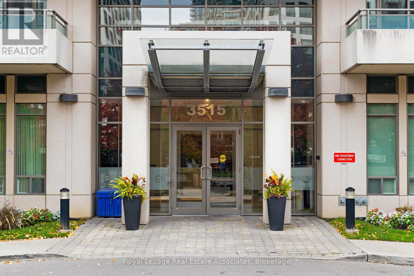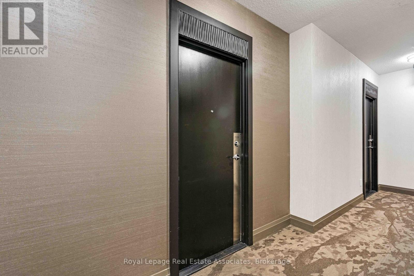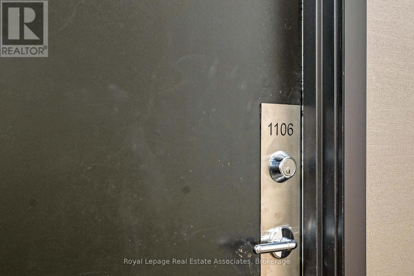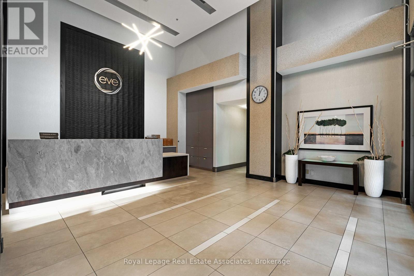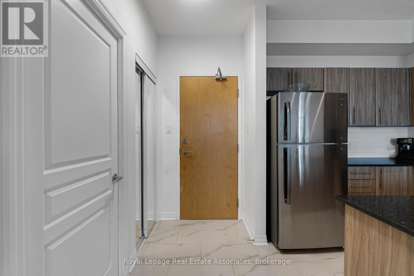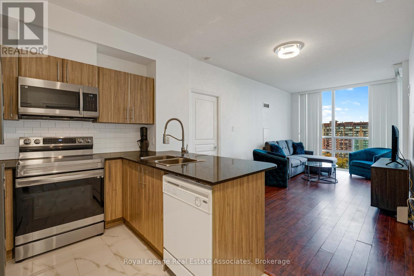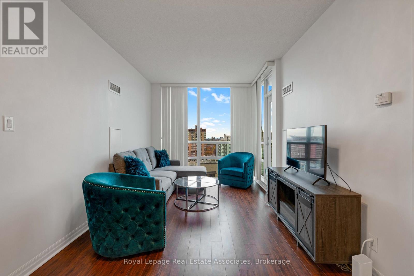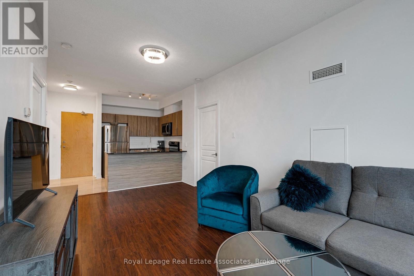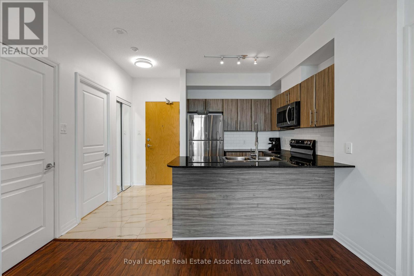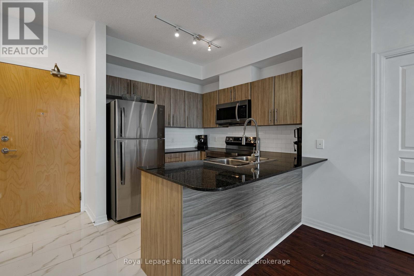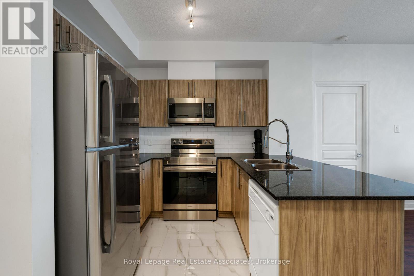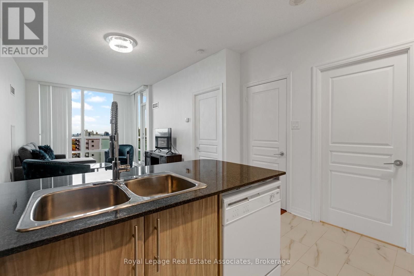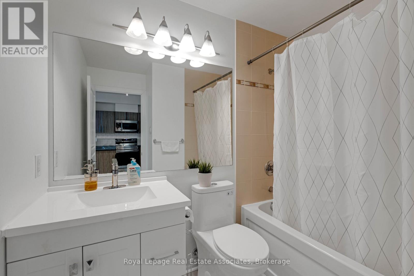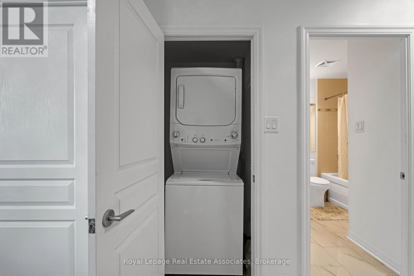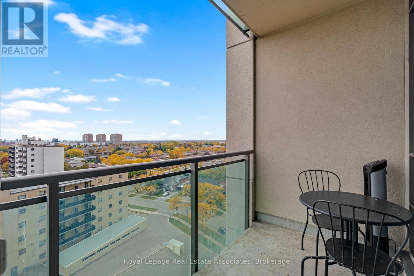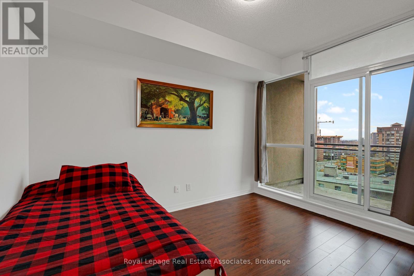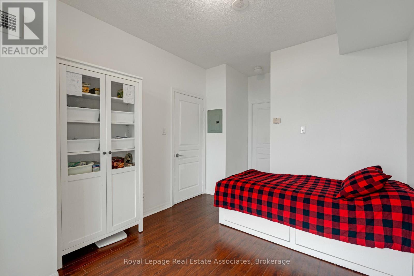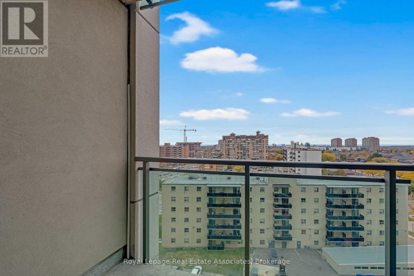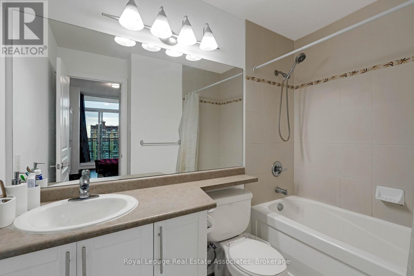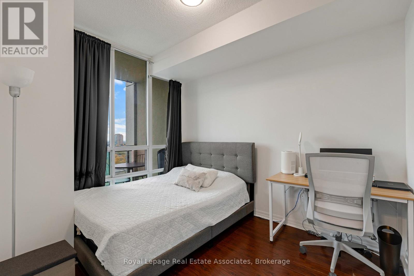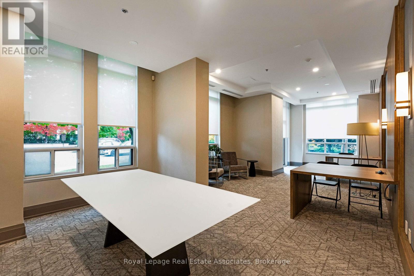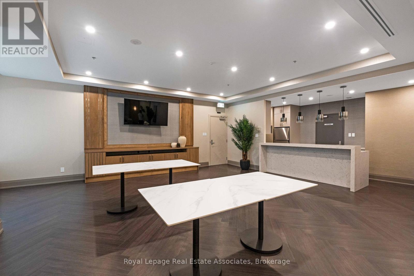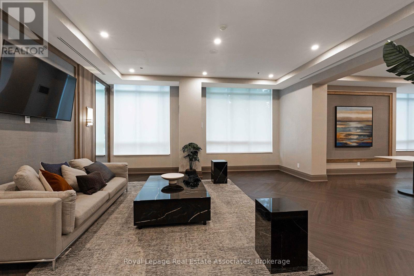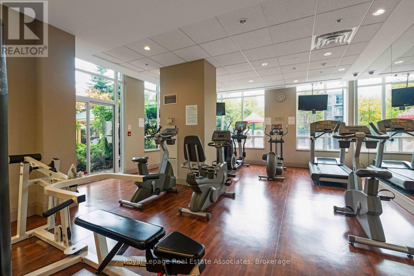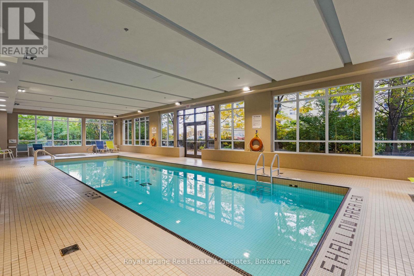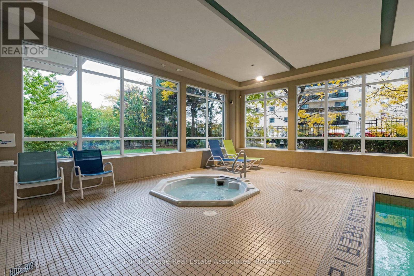1106 - 3515 Kariya Drive Mississauga, Ontario L5B 0C1
$569,900Maintenance, Heat, Water, Common Area Maintenance, Insurance, Parking
$729.81 Monthly
Maintenance, Heat, Water, Common Area Maintenance, Insurance, Parking
$729.81 MonthlyWelcome to elevated urban living on the 11th floor of the sought-after Eve Condos at 3515 Kariya Dr. This beautifully appointed 2-bedroom, 2-bathroom suite blends comfort, style, and functionality perfect for professionals, couples, or small families. Enjoy two private balconies with expansive city views, ideal for relaxing or entertaining. The open-concept layout features a modern kitchen with granite countertops, stainless steel appliances, and generous storage, flowing effortlessly into a bright, airy living space with floor-to-ceiling windows. The spacious primary bedroom offers a walk-in closet and private ensuite, while the second bedroom has its own balcony access and excellent privacy. Residents enjoy premium amenities including a fitness centre, indoor pool, sauna, party room, and 24-hour concierge. Ideally located minutes from Square One, restaurants, parks, and Fairview Public School, and steps to the upcoming Hurontario LRT, this home delivers the ultimate in convenience, connectivity, and lifestyle. (id:50886)
Property Details
| MLS® Number | W12338089 |
| Property Type | Single Family |
| Community Name | Fairview |
| Amenities Near By | Hospital, Park, Public Transit, Schools |
| Community Features | Pet Restrictions |
| Features | Balcony |
| Parking Space Total | 1 |
| View Type | View |
Building
| Bathroom Total | 2 |
| Bedrooms Above Ground | 2 |
| Bedrooms Total | 2 |
| Age | 11 To 15 Years |
| Amenities | Storage - Locker |
| Appliances | Dishwasher, Dryer, Microwave, Stove, Washer, Refrigerator |
| Cooling Type | Central Air Conditioning |
| Exterior Finish | Concrete |
| Flooring Type | Tile, Laminate |
| Heating Fuel | Natural Gas |
| Heating Type | Forced Air |
| Size Interior | 700 - 799 Ft2 |
| Type | Apartment |
Parking
| Underground | |
| Garage |
Land
| Acreage | No |
| Land Amenities | Hospital, Park, Public Transit, Schools |
Rooms
| Level | Type | Length | Width | Dimensions |
|---|---|---|---|---|
| Main Level | Kitchen | 3.8 m | 5.48 m | 3.8 m x 5.48 m |
| Main Level | Bathroom | 2.51 m | 1.73 m | 2.51 m x 1.73 m |
| Main Level | Primary Bedroom | 3.02 m | 4.71 m | 3.02 m x 4.71 m |
| Main Level | Bedroom 2 | 2.77 m | 3.3 m | 2.77 m x 3.3 m |
| Main Level | Living Room | 3 m | 3.74 m | 3 m x 3.74 m |
| Main Level | Bathroom | 2.04 m | 2.42 m | 2.04 m x 2.42 m |
https://www.realtor.ca/real-estate/28719050/1106-3515-kariya-drive-mississauga-fairview-fairview
Contact Us
Contact us for more information
Carlos Santos
Salesperson
carloshomesantos.kw.com/
www.facebook.com/Everythingrealestatewithcarlos
7145 West Credit Ave B1 #100
Mississauga, Ontario L5N 6J7
(905) 812-8123
(905) 812-8155

