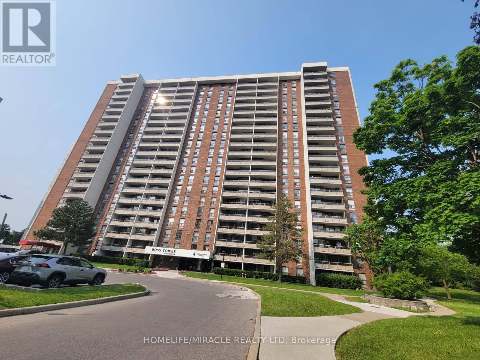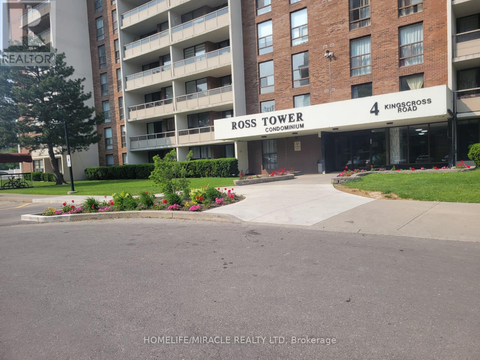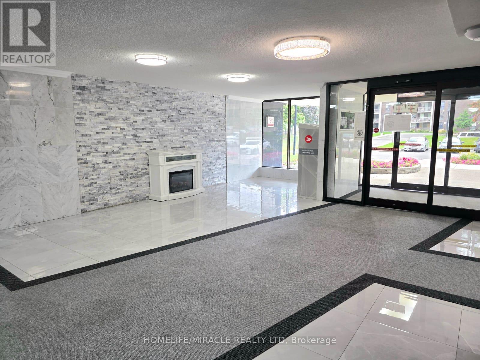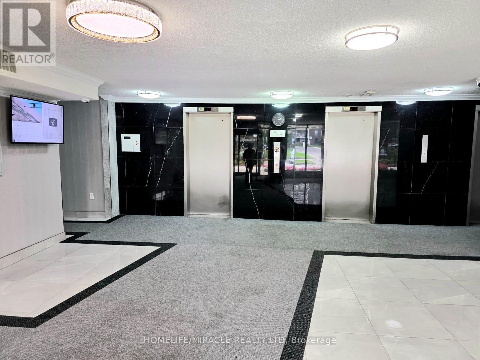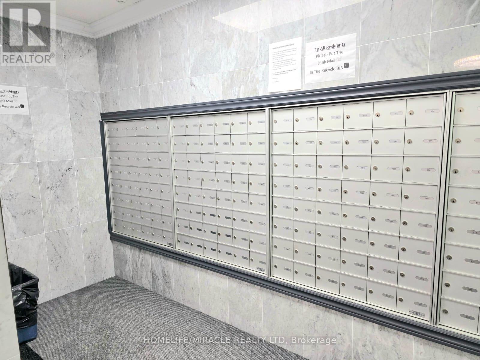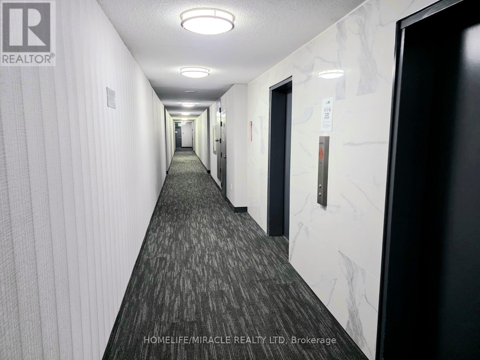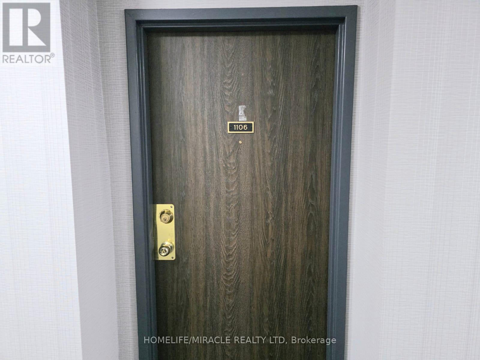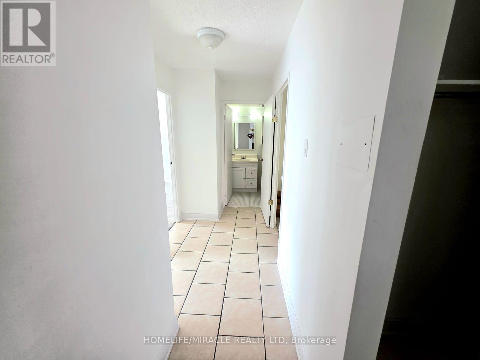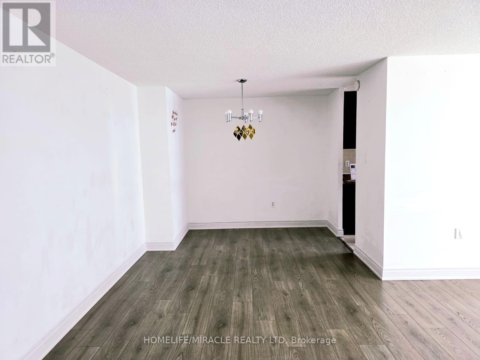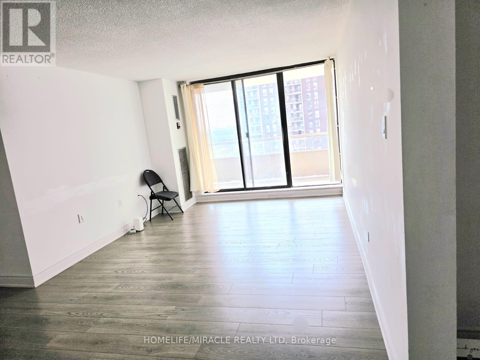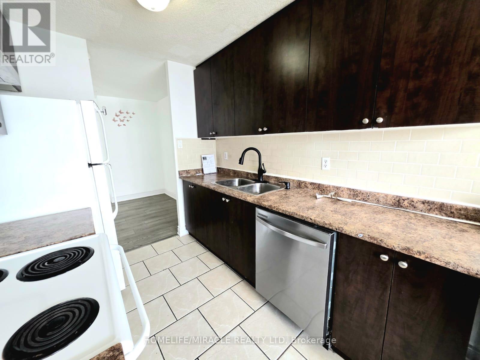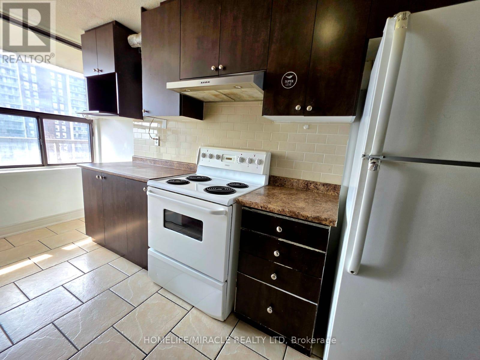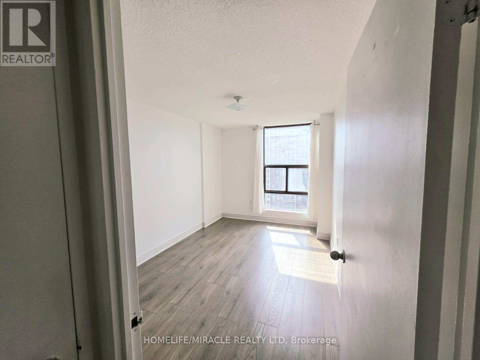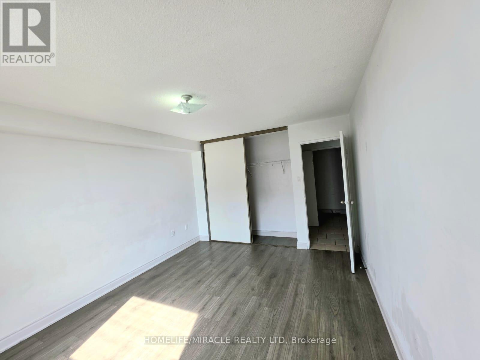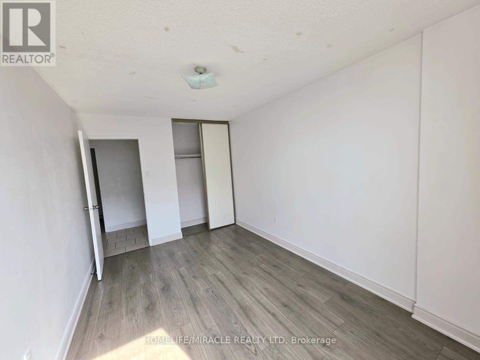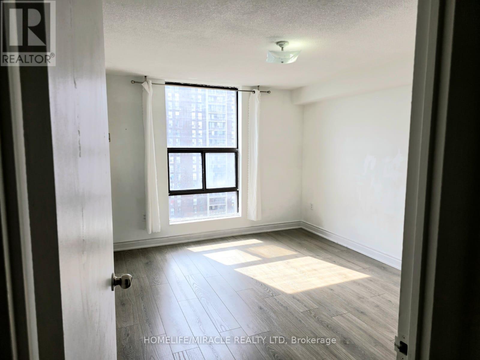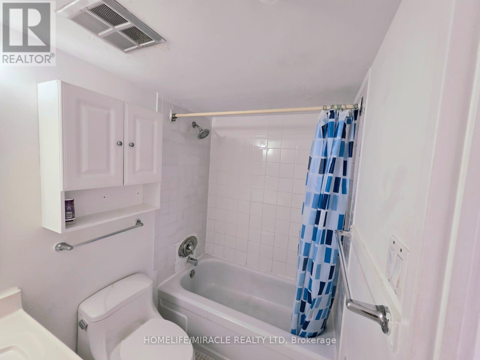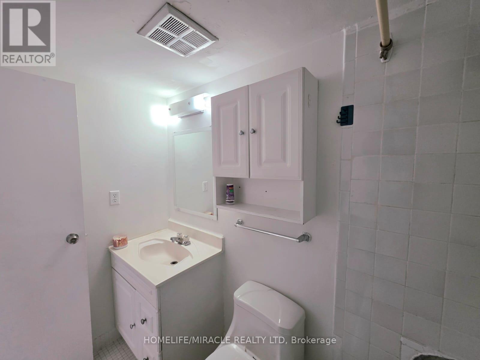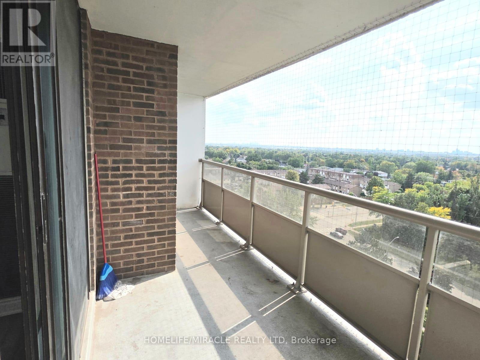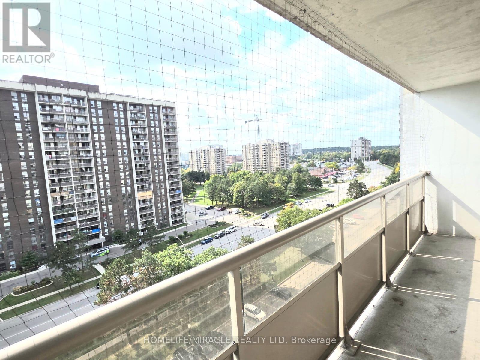1106 - 4 King Cross Road Brampton, Ontario L6T 3X8
$474,999Maintenance, Heat, Electricity, Water, Cable TV, Common Area Maintenance, Insurance, Parking
$570 Monthly
Maintenance, Heat, Electricity, Water, Cable TV, Common Area Maintenance, Insurance, Parking
$570 MonthlyNestled In The Heart Of The Dynamic Queen Street Corridor, Ross Towers Is A Premier Building Known For Its Exceptional Management And Impeccable Maintenance. This Bright And Spacious 2-Bedroom, 1-Bathroom Unit Has Been Updated With Freshly Installed Laminate Flooring In 2022 And Offers A Move-In-Ready Space. Enjoy A Flood Of Natural Light And Expansive Living Areas That Make It Perfect For Relaxing Or Entertaining. The Location Can't Be Beat Just Steps Away From Top Schools, The Bramalea City Centre (BCC), Major Bus Routes, Chinguacousy Park, Medical Services, HWY 410, And The Library. Everything You Need Is Right At Your Doorstep, Making This The Ultimate Blend Of Comfort, Convenience, And Lifestyle. Maintenance Fee Covers All Utilities Including Electricity, High-Speed Internet, Cable TV, And Gas Offering Worry-Free Living And Exceptional Value. (id:50886)
Open House
This property has open houses!
2:00 pm
Ends at:4:00 pm
2:00 pm
Ends at:4:00 pm
Property Details
| MLS® Number | W12423745 |
| Property Type | Single Family |
| Community Name | Queen Street Corridor |
| Amenities Near By | Golf Nearby, Hospital, Park |
| Community Features | Pet Restrictions |
| Features | Balcony |
| Parking Space Total | 1 |
| Pool Type | Outdoor Pool |
| View Type | View |
Building
| Bathroom Total | 1 |
| Bedrooms Above Ground | 2 |
| Bedrooms Total | 2 |
| Amenities | Recreation Centre, Visitor Parking, Party Room, Storage - Locker |
| Appliances | Dishwasher, Dryer, Stove, Washer, Window Coverings, Refrigerator |
| Cooling Type | Central Air Conditioning |
| Exterior Finish | Brick |
| Flooring Type | Laminate, Tile |
| Heating Fuel | Natural Gas |
| Heating Type | Forced Air |
| Size Interior | 900 - 999 Ft2 |
| Type | Apartment |
Parking
| Underground | |
| Garage |
Land
| Acreage | No |
| Land Amenities | Golf Nearby, Hospital, Park |
Rooms
| Level | Type | Length | Width | Dimensions |
|---|---|---|---|---|
| Main Level | Living Room | 6.37 m | 3.35 m | 6.37 m x 3.35 m |
| Main Level | Dining Room | 3.04 m | 2.6 m | 3.04 m x 2.6 m |
| Main Level | Kitchen | 4.16 m | 2.41 m | 4.16 m x 2.41 m |
| Main Level | Primary Bedroom | 3.2 m | 3.35 m | 3.2 m x 3.35 m |
| Main Level | Bedroom 2 | 4.23 m | 2.81 m | 4.23 m x 2.81 m |
| Main Level | Storage | 1.21 m | 2.74 m | 1.21 m x 2.74 m |
Contact Us
Contact us for more information
Mananter Khokhar
Salesperson
821 Bovaird Dr West #31
Brampton, Ontario L6X 0T9
(905) 455-5100
(905) 455-5110
Navtej Khokhar
Salesperson
821 Bovaird Dr West #31
Brampton, Ontario L6X 0T9
(905) 455-5100
(905) 455-5110

