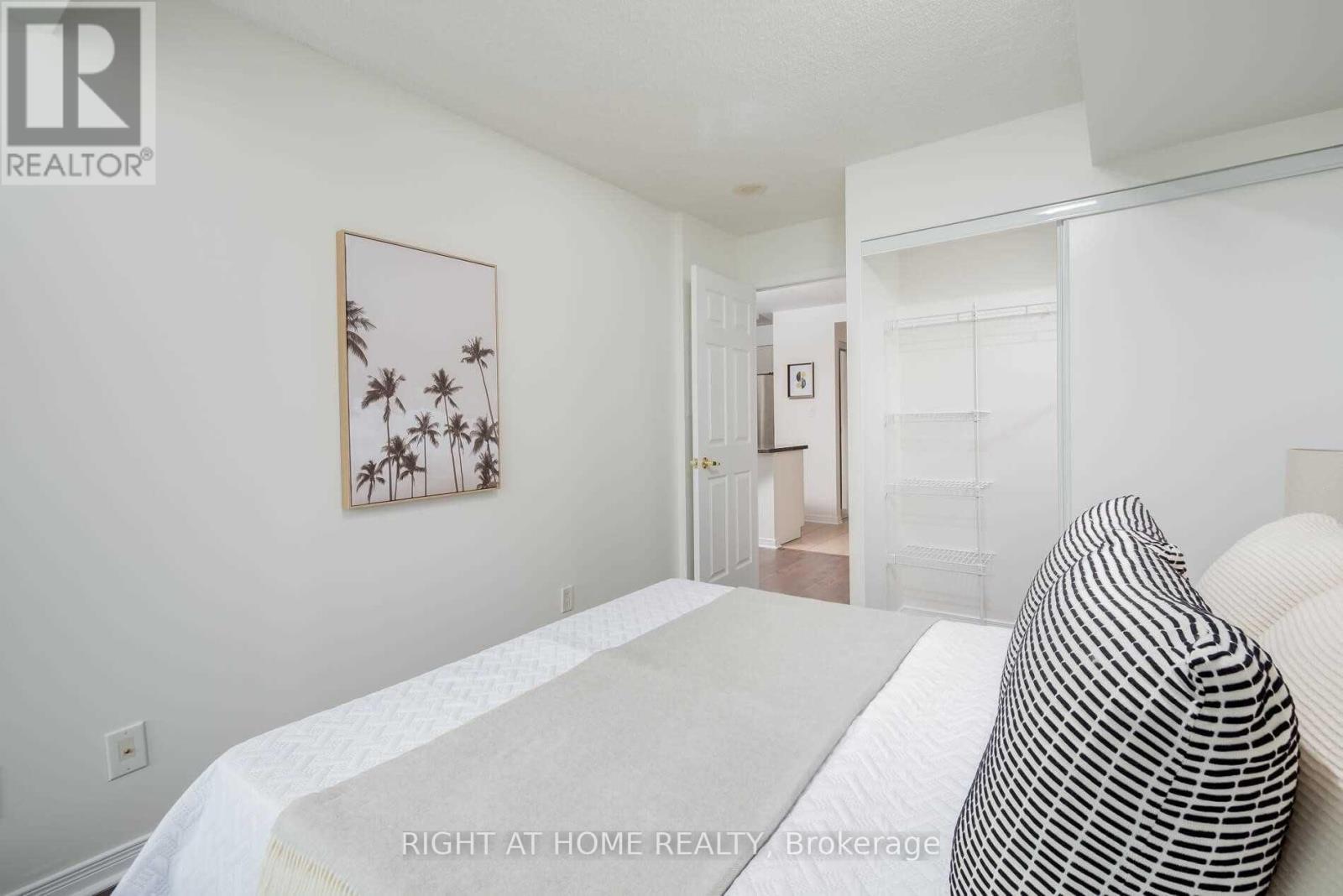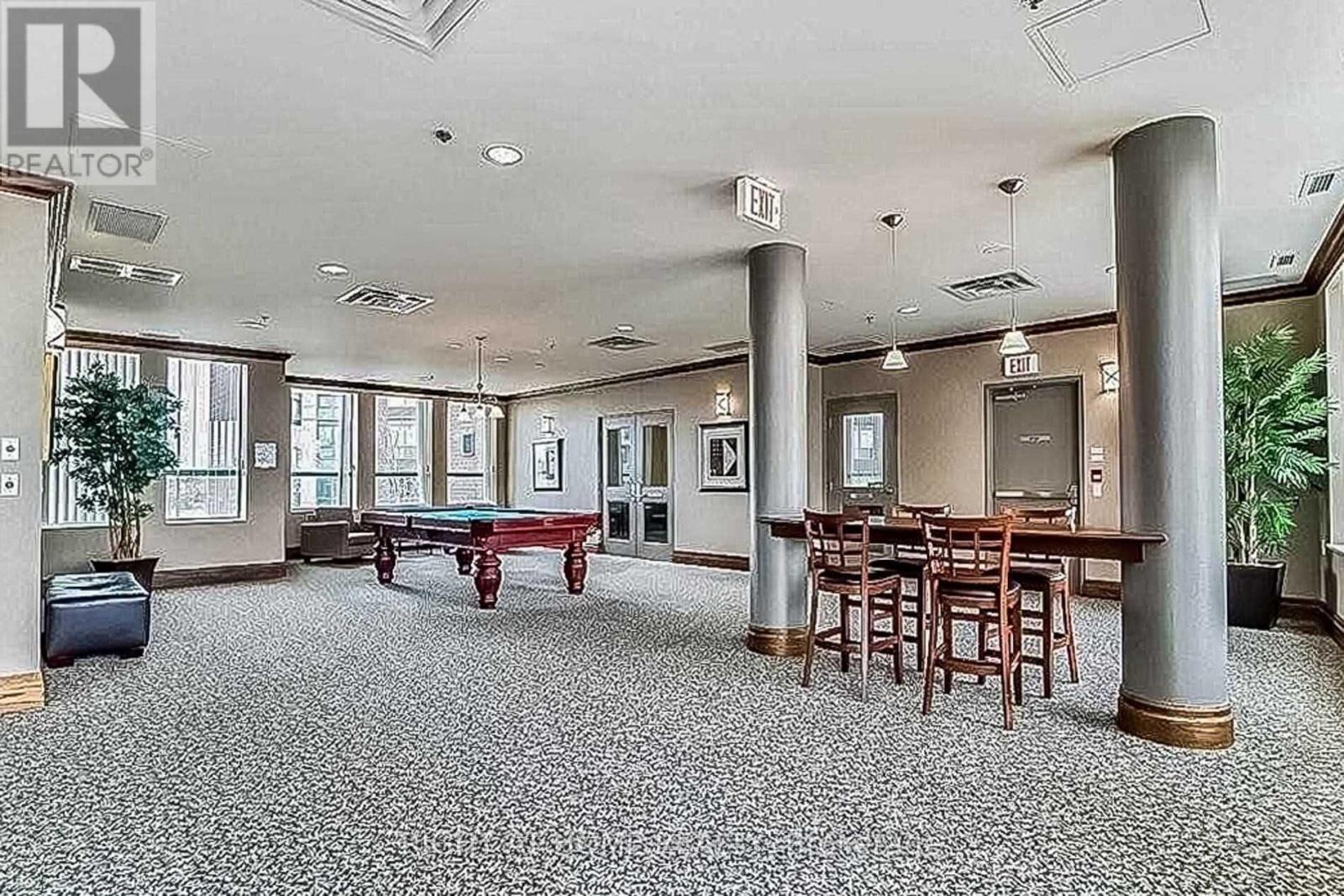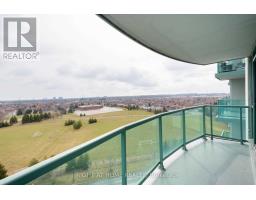1106 - 4850 Glen Erin Drive Mississauga, Ontario L5M 7S1
1 Bedroom
1 Bathroom
600 - 699 ft2
Central Air Conditioning
Forced Air
$2,400 Monthly
Gorgeous, Sun Filled Unit At Erin Mills. Enjoy Unobstructed Views Of The Park, Lake, Cn Tower. Upgraded, Open Concept Kitchen With Stainless Steel Appliances And Upgraded Cabinets (2022). Close Proximity To Excellent Schools (Elementary And Secondary Schools), Erin Mills Town Center, Transit At Your Door Step. (id:50886)
Property Details
| MLS® Number | W12121210 |
| Property Type | Single Family |
| Community Name | Central Erin Mills |
| Community Features | Pet Restrictions |
| Features | Balcony |
Building
| Bathroom Total | 1 |
| Bedrooms Above Ground | 1 |
| Bedrooms Total | 1 |
| Amenities | Storage - Locker |
| Appliances | Blinds, Dishwasher, Dryer, Microwave, Stove, Washer, Window Coverings, Refrigerator |
| Cooling Type | Central Air Conditioning |
| Exterior Finish | Concrete |
| Flooring Type | Laminate, Tile |
| Heating Fuel | Natural Gas |
| Heating Type | Forced Air |
| Size Interior | 600 - 699 Ft2 |
| Type | Apartment |
Parking
| Underground | |
| No Garage |
Land
| Acreage | No |
Rooms
| Level | Type | Length | Width | Dimensions |
|---|---|---|---|---|
| Main Level | Living Room | 5.59 m | 3.17 m | 5.59 m x 3.17 m |
| Main Level | Dining Room | 5.59 m | 3.17 m | 5.59 m x 3.17 m |
| Main Level | Primary Bedroom | 3.6 m | 2.89 m | 3.6 m x 2.89 m |
Contact Us
Contact us for more information
Daniel Pereira
Salesperson
Right At Home Realty
480 Eglinton Ave West #30, 106498
Mississauga, Ontario L5R 0G2
480 Eglinton Ave West #30, 106498
Mississauga, Ontario L5R 0G2
(905) 565-9200
(905) 565-6677
www.rightathomerealty.com/
Vanessa Pereira
Broker
(416) 902-2171
pereirarealtors.ca/
Right At Home Realty
480 Eglinton Ave West #30, 106498
Mississauga, Ontario L5R 0G2
480 Eglinton Ave West #30, 106498
Mississauga, Ontario L5R 0G2
(905) 565-9200
(905) 565-6677
www.rightathomerealty.com/































































