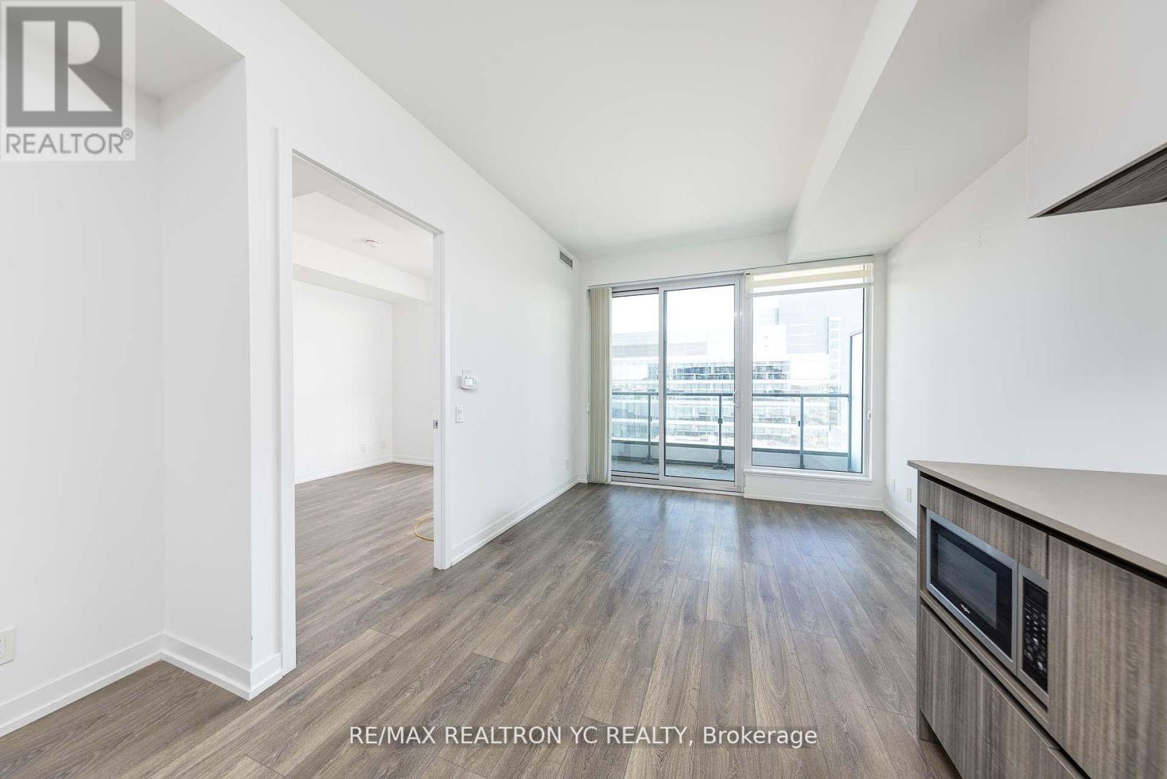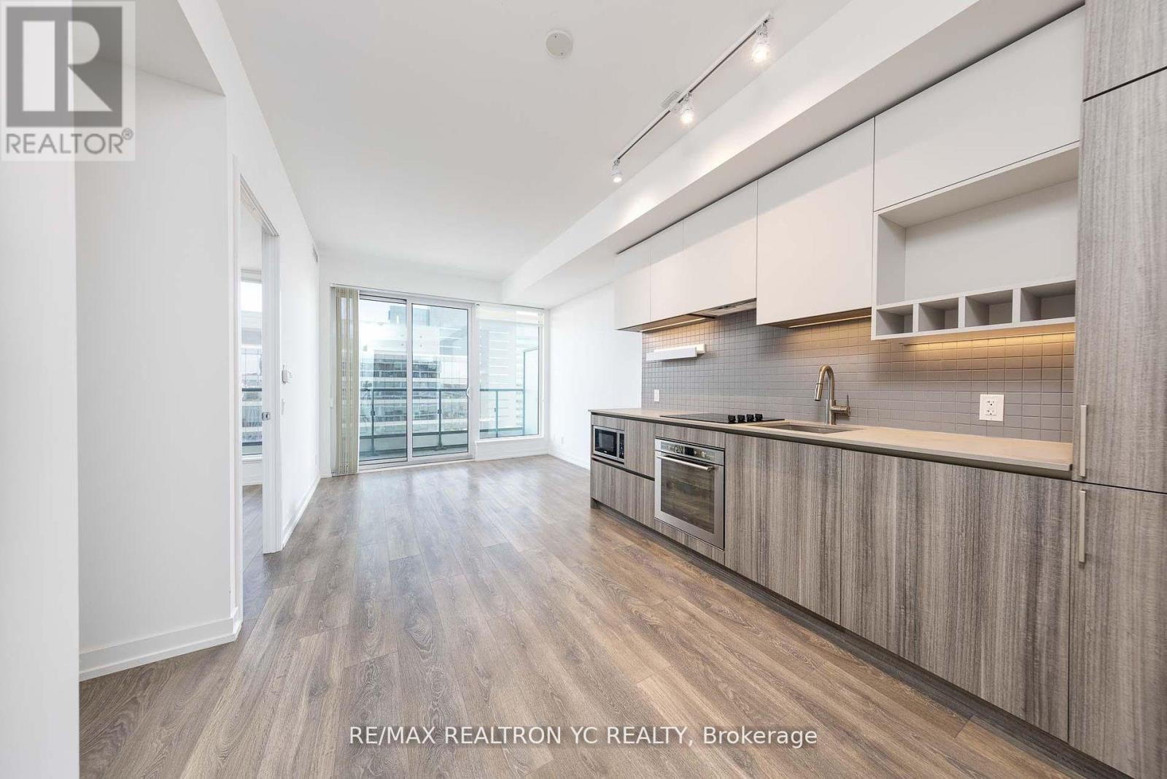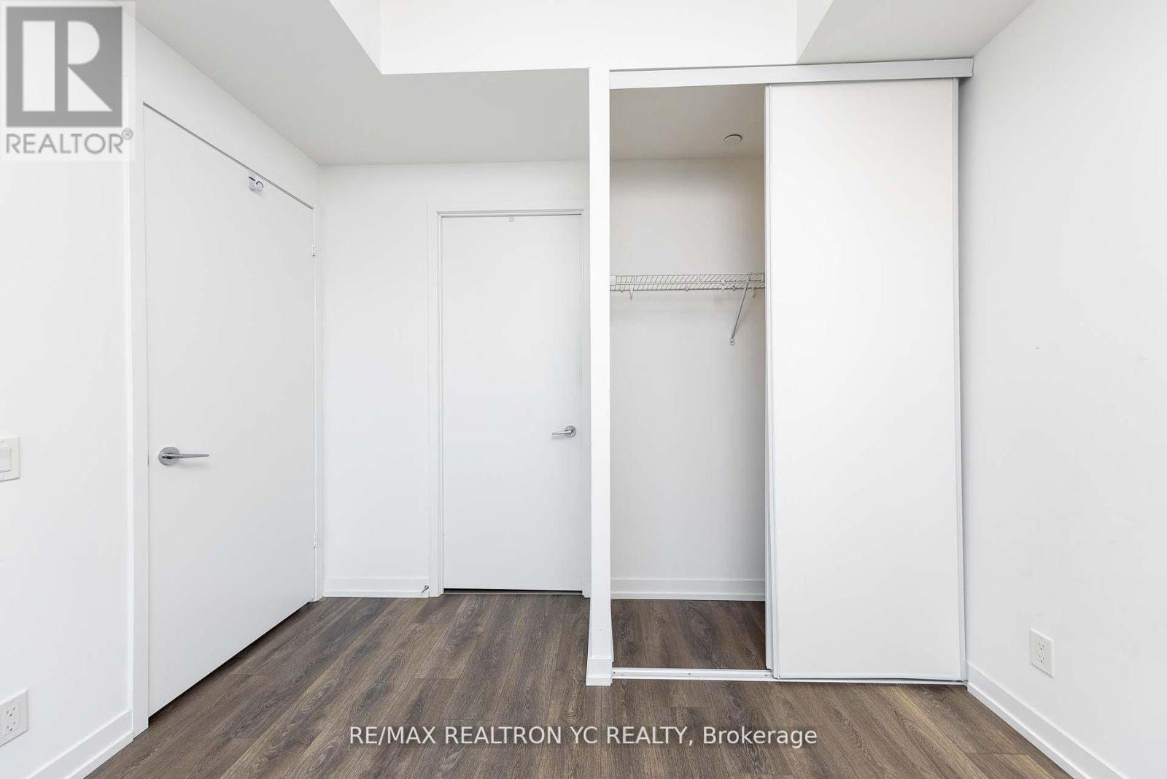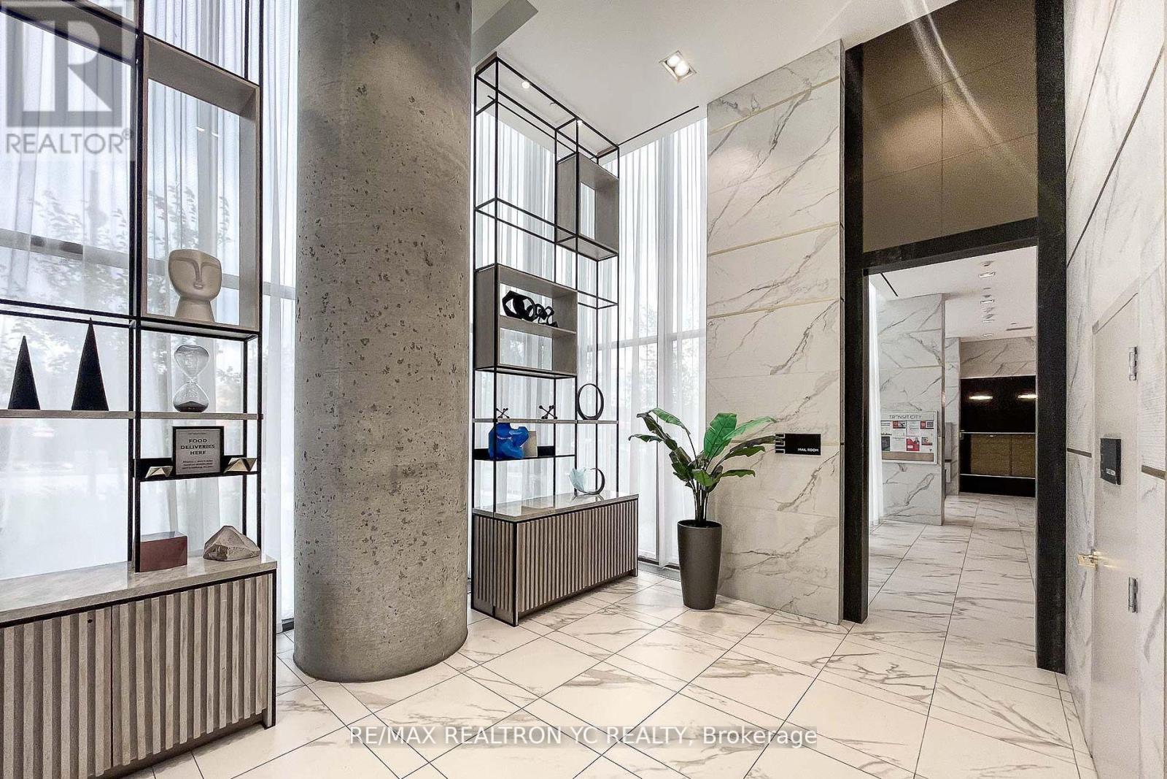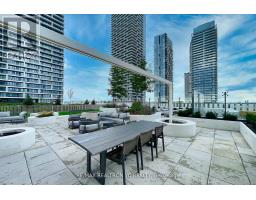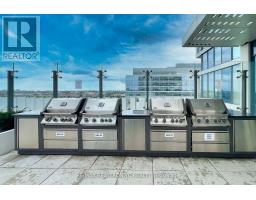1106 - 5 Buttermill Avenue Vaughan, Ontario L4K 0J5
2 Bedroom
2 Bathroom
599.9954 - 698.9943 sqft
Central Air Conditioning
Forced Air
$2,290 Monthly
Step into this stunning 2-bedroom + study unit at Transit City 2, offering functional living space and a spacious balcony. Unit features 9' ceilings, modern kitchen with quartz countertops and built-in appliances, move-in ready. It has amenities like a 24-hour concierge, party room, and outdoor BBQ terrace located in a Prime location, just a short drive to York University as well easy access to highways 400, 7, and 407, Walmart, Costco, and other major retailers. This unit comes with one locker.*** Some Photos are Virtually Staged *** **** EXTRAS **** One Locker and Rogers internet included (id:50886)
Property Details
| MLS® Number | N10427001 |
| Property Type | Single Family |
| Community Name | Vaughan Corporate Centre |
| AmenitiesNearBy | Hospital, Park, Public Transit |
| CommunityFeatures | Pet Restrictions, Community Centre |
| Features | Balcony |
Building
| BathroomTotal | 2 |
| BedroomsAboveGround | 2 |
| BedroomsTotal | 2 |
| Amenities | Security/concierge, Exercise Centre, Party Room, Storage - Locker |
| Appliances | Dishwasher, Dryer, Refrigerator, Stove, Washer, Window Coverings |
| CoolingType | Central Air Conditioning |
| ExteriorFinish | Concrete |
| FireProtection | Security Guard |
| FlooringType | Laminate |
| FoundationType | Unknown |
| HeatingFuel | Natural Gas |
| HeatingType | Forced Air |
| SizeInterior | 599.9954 - 698.9943 Sqft |
| Type | Apartment |
Parking
| Underground |
Land
| Acreage | No |
| LandAmenities | Hospital, Park, Public Transit |
Rooms
| Level | Type | Length | Width | Dimensions |
|---|---|---|---|---|
| Flat | Living Room | 6 m | 3.11 m | 6 m x 3.11 m |
| Flat | Dining Room | 6.1 m | 3.11 m | 6.1 m x 3.11 m |
| Flat | Kitchen | 6.1 m | 3.11 m | 6.1 m x 3.11 m |
| Flat | Primary Bedroom | 3.35 m | 3.02 m | 3.35 m x 3.02 m |
| Flat | Bedroom 2 | 2.62 m | 2.5 m | 2.62 m x 2.5 m |
| Flat | Study | 1.5 m | 0.92 m | 1.5 m x 0.92 m |
Interested?
Contact us for more information
Lena Park
Salesperson
RE/MAX Realtron Yc Realty
7646 Yonge Street
Thornhill, Ontario L4J 1V9
7646 Yonge Street
Thornhill, Ontario L4J 1V9


