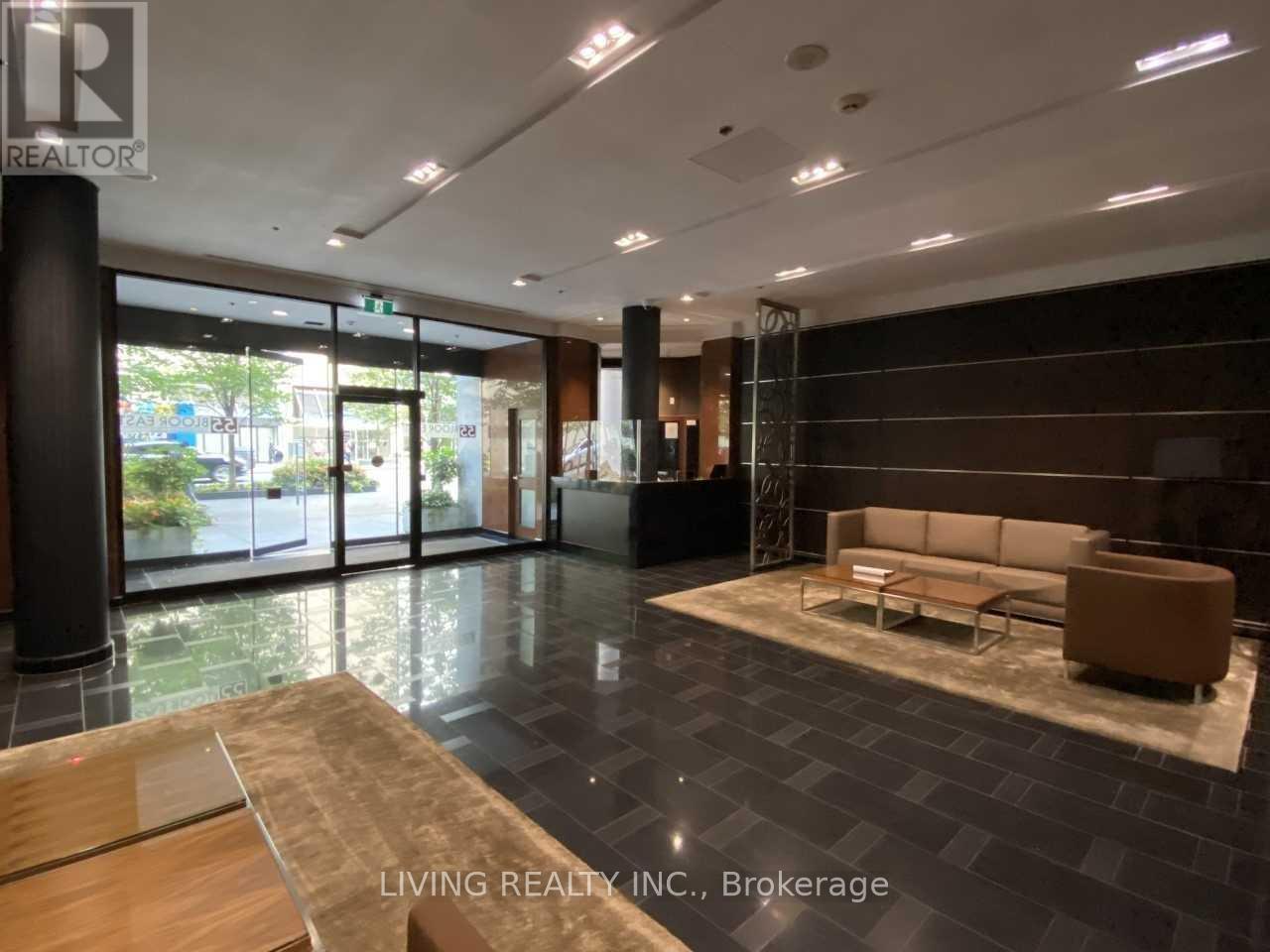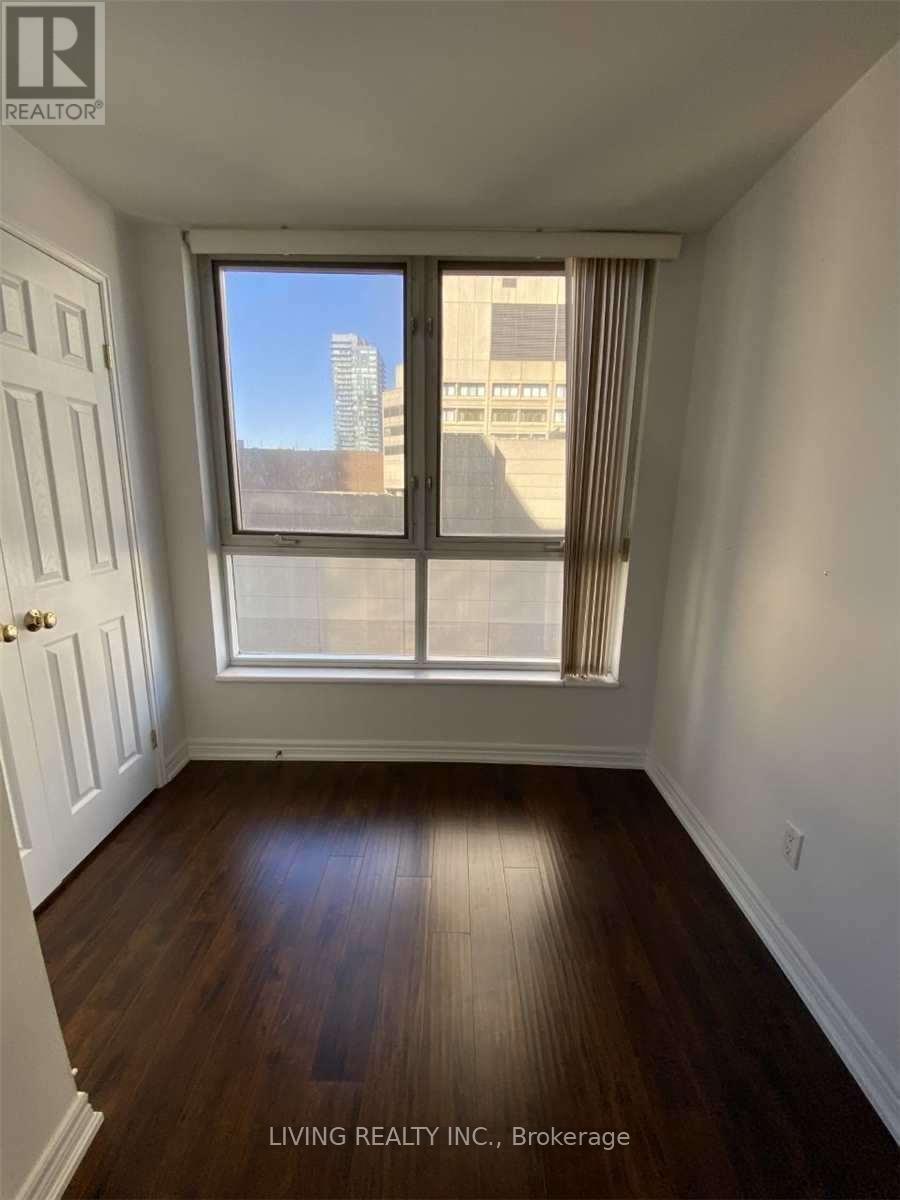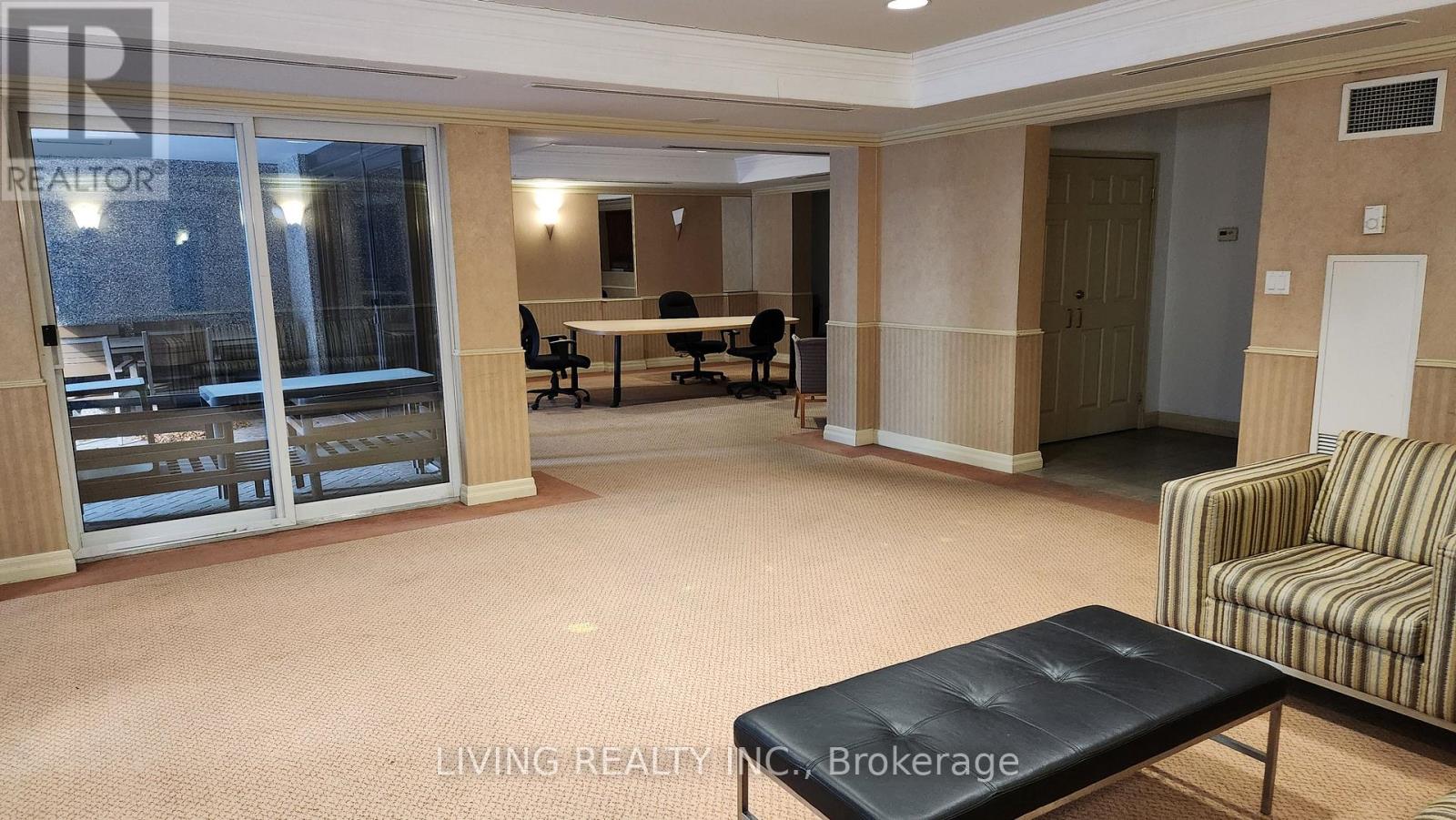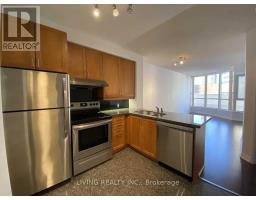1106 - 55 Bloor Street E Toronto, Ontario M4W 1A9
2 Bedroom
1 Bathroom
599.9954 - 698.9943 sqft
Central Air Conditioning
Forced Air
$2,700 Monthly
""Signatures on Bloor"" steps to shops and restaurants, Yorkville. Next to the Yonge subway station. Renovated/update, s/steel appliances, granite counter, good size bath with separate shower stall, all utilities (heat, AC, hydro, water) are included, parking and locker included. Freshly painted, new vertical blinds. Available December 1st **** EXTRAS **** s/steel fridge, stove, dishwasher, exhaust. Stacked washer/dryer (id:50886)
Property Details
| MLS® Number | C9514260 |
| Property Type | Single Family |
| Community Name | Church-Yonge Corridor |
| AmenitiesNearBy | Public Transit |
| CommunityFeatures | Pet Restrictions |
| ParkingSpaceTotal | 1 |
Building
| BathroomTotal | 1 |
| BedroomsAboveGround | 1 |
| BedroomsBelowGround | 1 |
| BedroomsTotal | 2 |
| Amenities | Security/concierge, Exercise Centre, Recreation Centre, Sauna, Storage - Locker |
| CoolingType | Central Air Conditioning |
| ExteriorFinish | Concrete |
| FireProtection | Security Guard, Security System |
| FlooringType | Laminate |
| HeatingFuel | Natural Gas |
| HeatingType | Forced Air |
| SizeInterior | 599.9954 - 698.9943 Sqft |
| Type | Apartment |
Parking
| Underground |
Land
| Acreage | No |
| LandAmenities | Public Transit |
Rooms
| Level | Type | Length | Width | Dimensions |
|---|---|---|---|---|
| Ground Level | Living Room | 3.35 m | 3.35 m | 3.35 m x 3.35 m |
| Ground Level | Dining Room | 2.59 m | 2.51 m | 2.59 m x 2.51 m |
| Ground Level | Kitchen | 2.74 m | 1.98 m | 2.74 m x 1.98 m |
| Ground Level | Primary Bedroom | 3.35 m | 3.27 m | 3.35 m x 3.27 m |
| Ground Level | Den | 2.28 m | 2.13 m | 2.28 m x 2.13 m |
Interested?
Contact us for more information
Michael A James
Broker
Living Realty Inc.
2301 Yonge St
Toronto, Ontario M4P 2C6
2301 Yonge St
Toronto, Ontario M4P 2C6















































