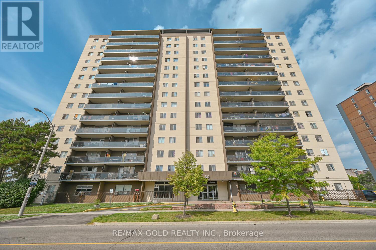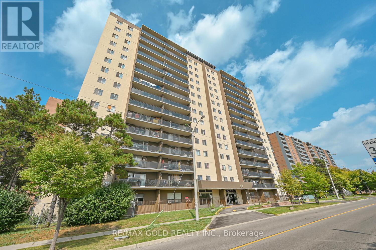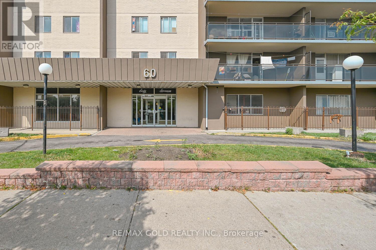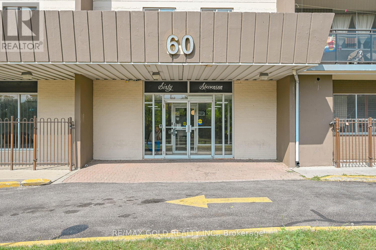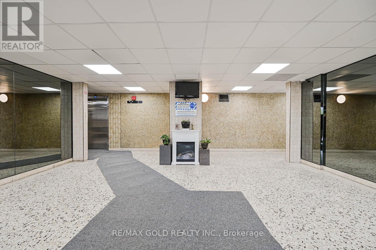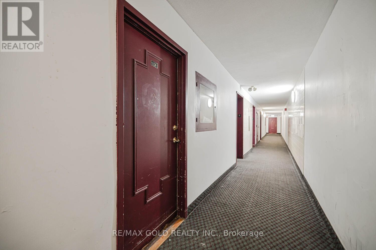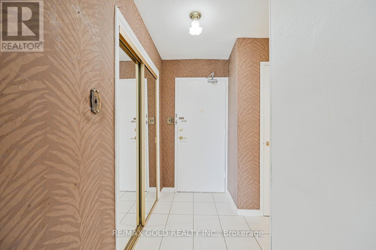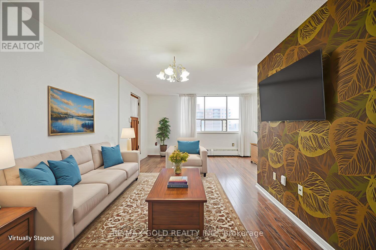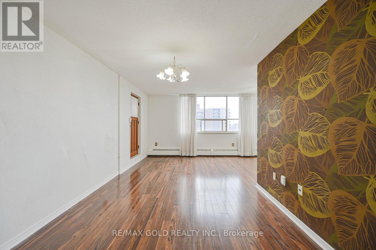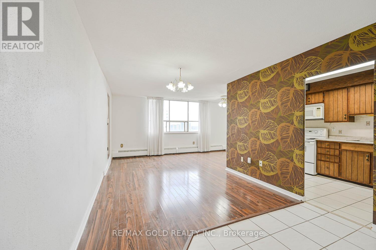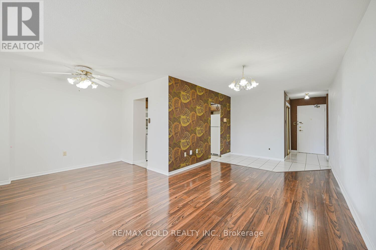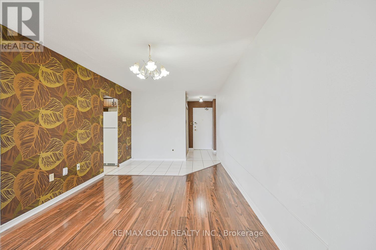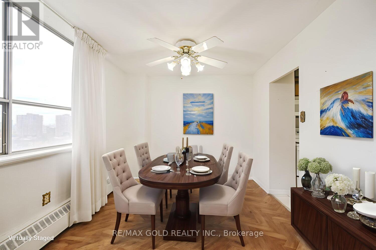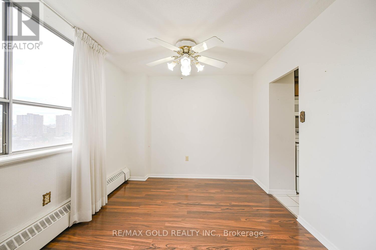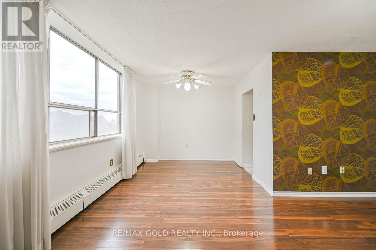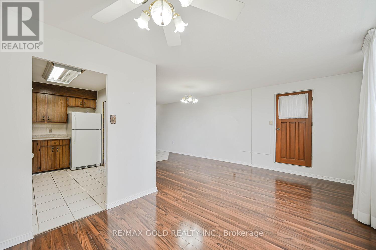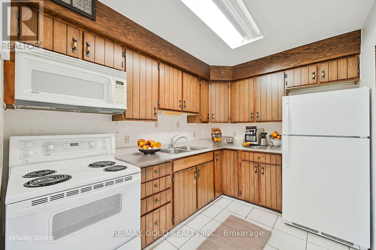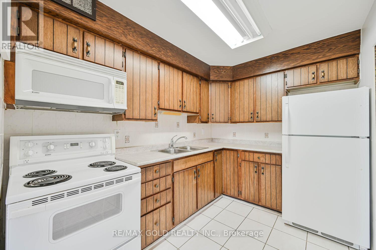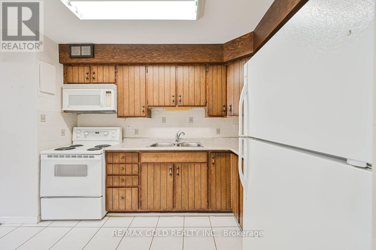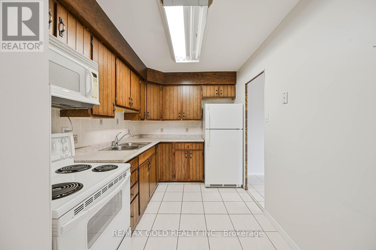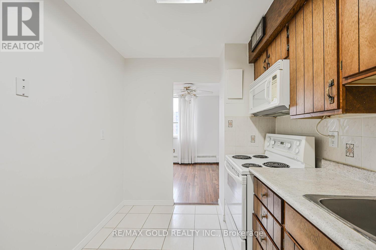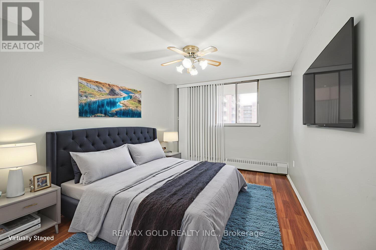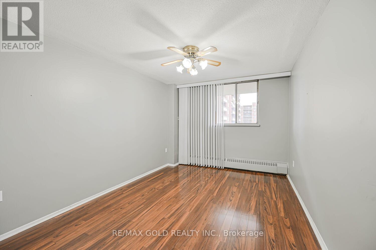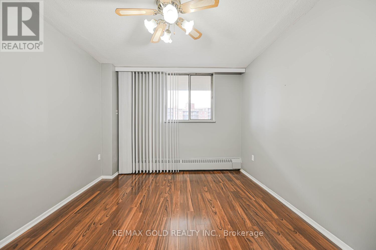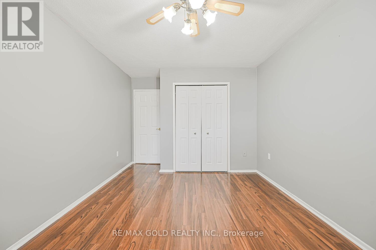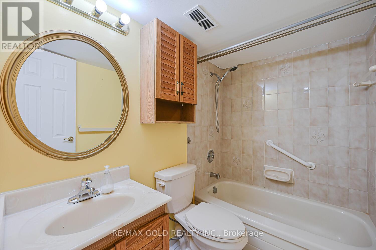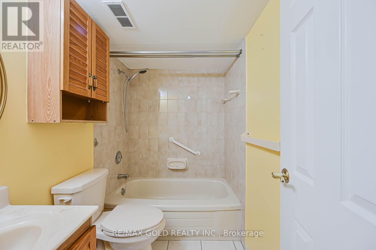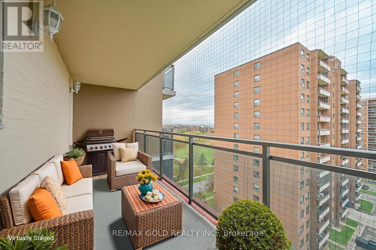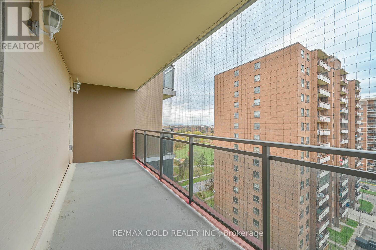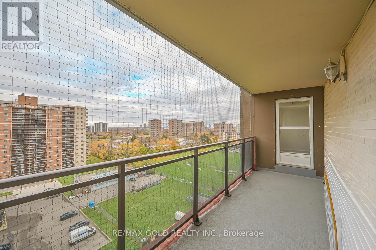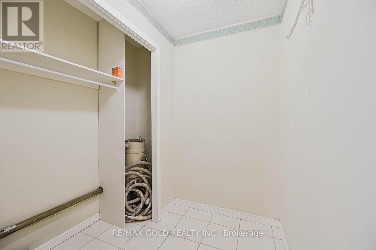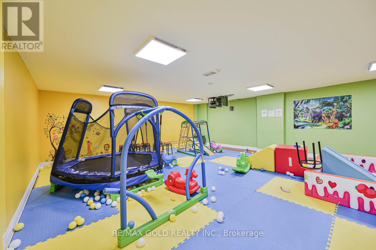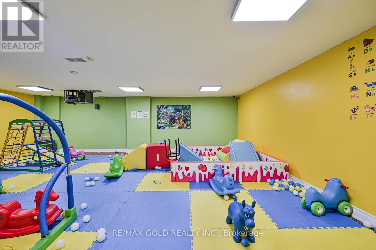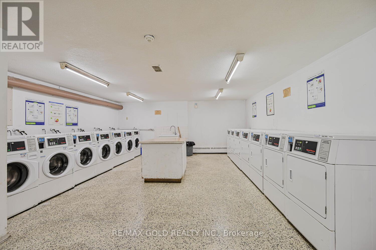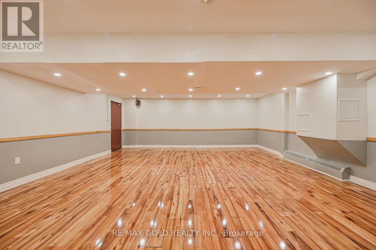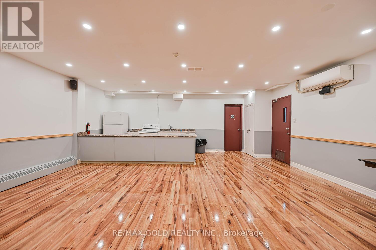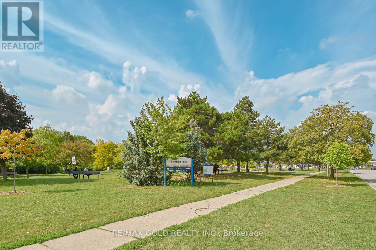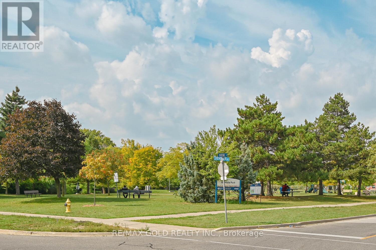1106 - 60 Stevenson Road N Toronto, Ontario M9V 2B4
2 Bedroom
1 Bathroom
800 - 899 ft2
None
Baseboard Heaters
$425,000Maintenance, Heat, Common Area Maintenance, Insurance, Parking, Water
$440 Monthly
Maintenance, Heat, Common Area Maintenance, Insurance, Parking, Water
$440 MonthlyWhy rent when you can own? Bright and spacious 1 bedroom + den condo on a high floor in the heart of Etobicoke. Convenient location with easy TTC access and upcoming LRT. Low maintenance fees and property taxes. Close to shopping, groceries, schools, library, and parks. Includes 1 underground parking space and 1 locker. Condo fees include Bell High-Speed 1.5 GB Unlimited Internet. Bonus: Seller will pay 1 year of condo fees! (id:50886)
Property Details
| MLS® Number | W12518560 |
| Property Type | Single Family |
| Community Name | Mount Olive-Silverstone-Jamestown |
| Amenities Near By | Hospital, Place Of Worship, Schools, Public Transit |
| Community Features | Pets Allowed With Restrictions |
| Features | Flat Site, Elevator, Balcony, Dry, Laundry- Coin Operated |
| Parking Space Total | 1 |
| Structure | Clubhouse |
Building
| Bathroom Total | 1 |
| Bedrooms Above Ground | 1 |
| Bedrooms Below Ground | 1 |
| Bedrooms Total | 2 |
| Amenities | Exercise Centre, Party Room, Visitor Parking, Storage - Locker |
| Appliances | Garage Door Opener Remote(s), Central Vacuum, Microwave, Hood Fan, Stove, Refrigerator |
| Basement Type | None |
| Cooling Type | None |
| Exterior Finish | Brick, Concrete |
| Flooring Type | Laminate, Ceramic |
| Foundation Type | Concrete |
| Heating Fuel | Electric |
| Heating Type | Baseboard Heaters |
| Size Interior | 800 - 899 Ft2 |
| Type | Apartment |
Parking
| Underground | |
| Garage |
Land
| Acreage | No |
| Land Amenities | Hospital, Place Of Worship, Schools, Public Transit |
Rooms
| Level | Type | Length | Width | Dimensions |
|---|---|---|---|---|
| Flat | Living Room | 6.5 m | 3.1 m | 6.5 m x 3.1 m |
| Flat | Dining Room | 3 m | 2.4 m | 3 m x 2.4 m |
| Flat | Kitchen | 3.5 m | 2.3 m | 3.5 m x 2.3 m |
| Flat | Primary Bedroom | 5 m | 3.2 m | 5 m x 3.2 m |
| Flat | Den | 1.93 m | 1.98 m | 1.93 m x 1.98 m |
Contact Us
Contact us for more information
Narendra Gopalbhai Patel
Salesperson
RE/MAX Gold Realty Inc.
2720 North Park Drive #201
Brampton, Ontario L6S 0E9
2720 North Park Drive #201
Brampton, Ontario L6S 0E9
(905) 456-1010
(905) 673-8900

