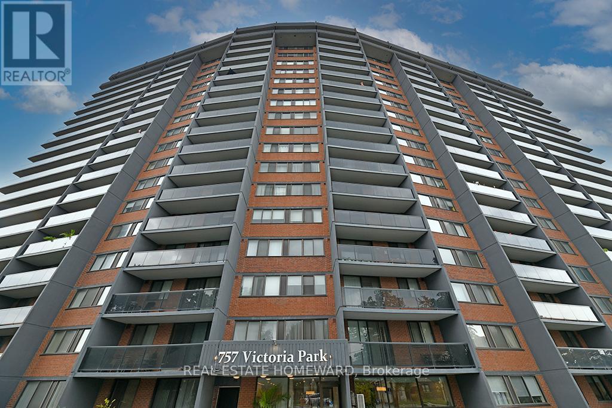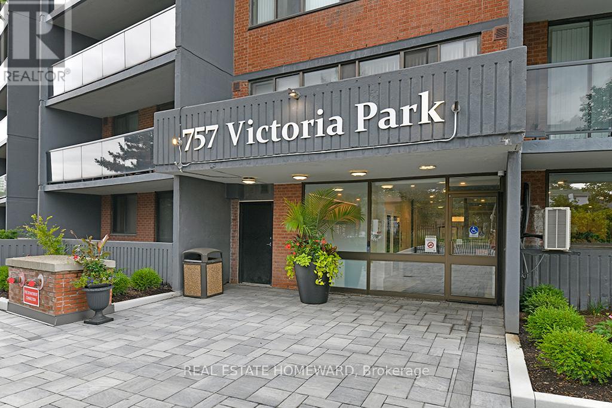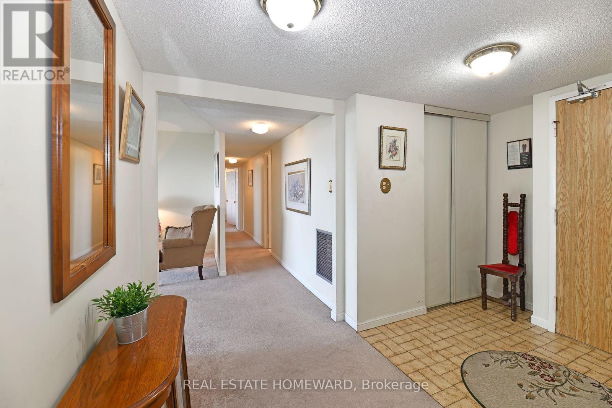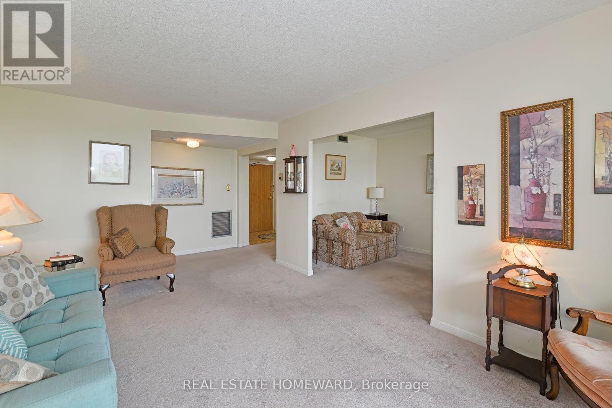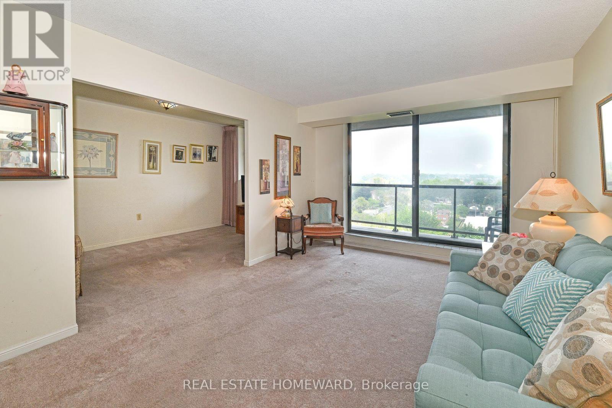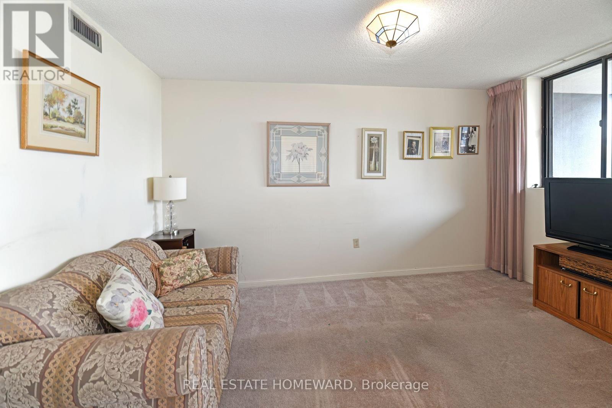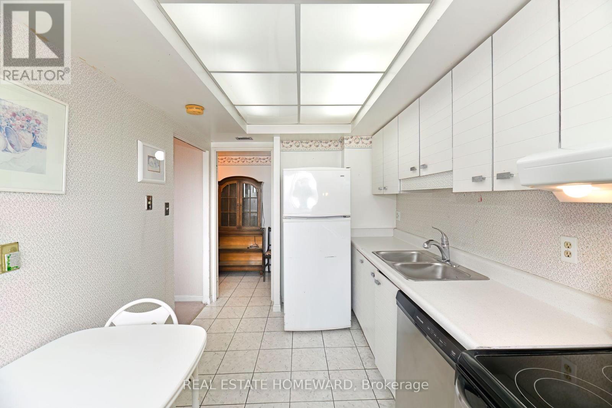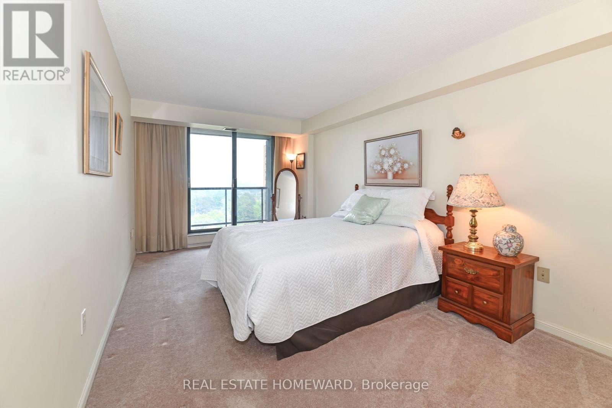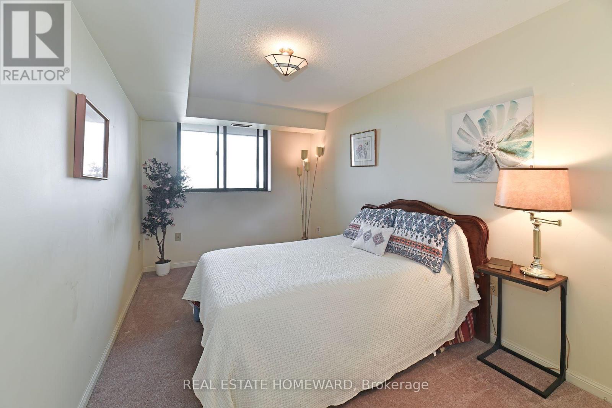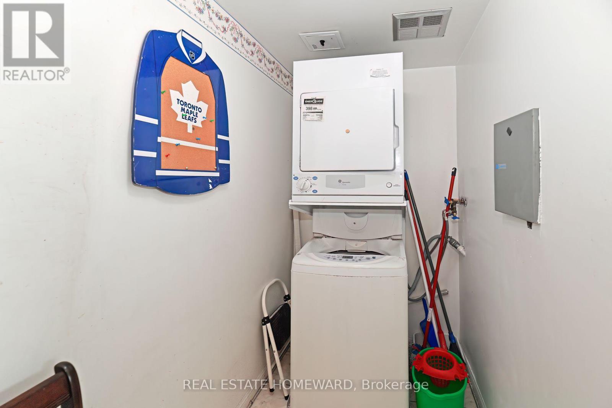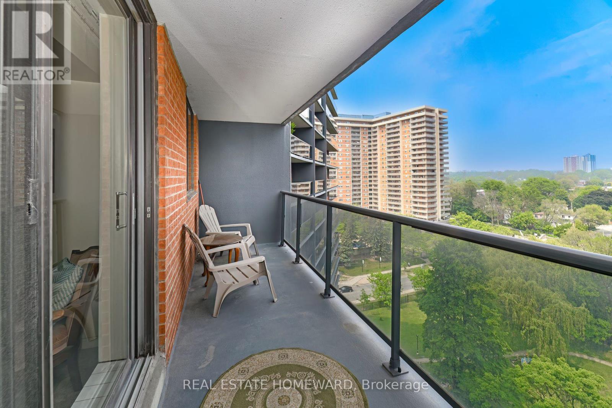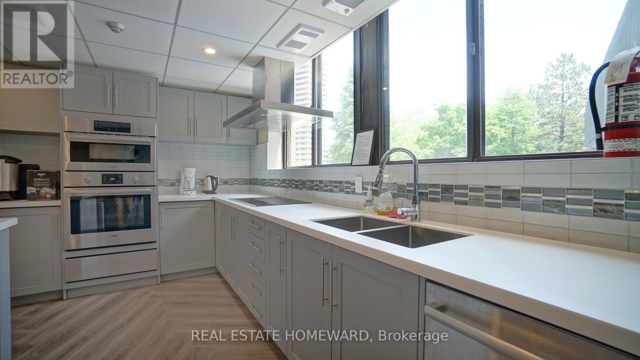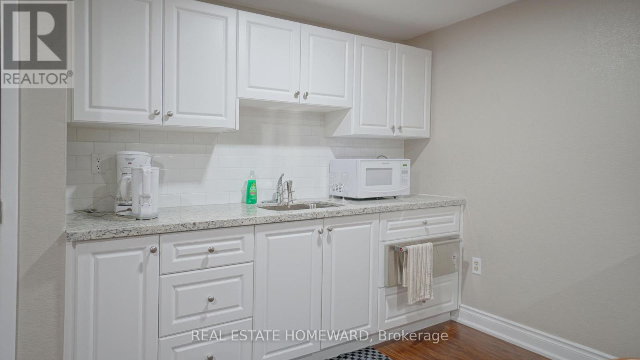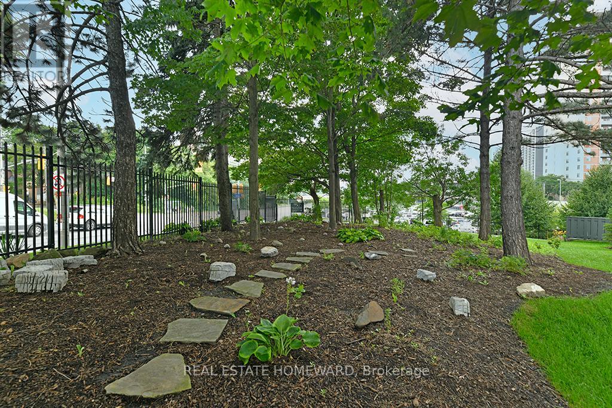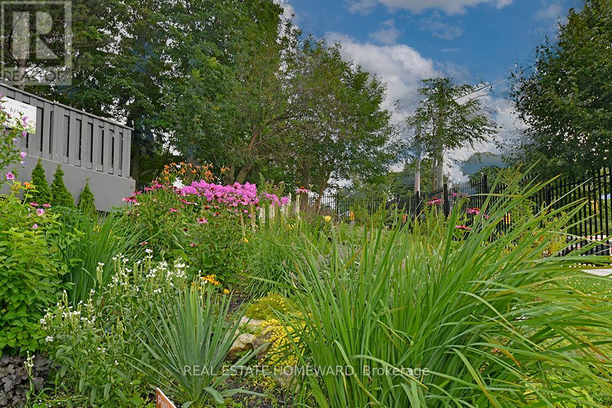1106 - 757 Victoria Pk Avenue Toronto, Ontario M4C 5N8
$609,000Maintenance, Heat, Electricity, Water, Common Area Maintenance, Insurance, Parking
$1,594.31 Monthly
Maintenance, Heat, Electricity, Water, Common Area Maintenance, Insurance, Parking
$1,594.31 MonthlyEmpty Nestlers/Growing Families you need to see this 2+1. More spacious than most bungalows, the +1 is larger than most Bedrooms & could be used as a family room or home office. Stunning Sunrise Views. Ample Storage - The Foyer has two large closets, both bedrooms have huge closets & the laundry room is the equivalent to an ensuite locker. Two Balconies - one off the living room & one is accessed from the Primary Bedroom. Both Bathrooms are spacious 4pc. The building has been under going major changes since 2017 the balconies have been done, the elevators are new, both lobbies are renovated, the gym is top notch and the halls are currently being done. Move in and add your personal flair to make this the most perfect home! (id:50886)
Property Details
| MLS® Number | E12210368 |
| Property Type | Single Family |
| Community Name | Oakridge |
| Community Features | Pet Restrictions |
| Features | Balcony |
| Parking Space Total | 1 |
Building
| Bathroom Total | 2 |
| Bedrooms Above Ground | 2 |
| Bedrooms Total | 2 |
| Amenities | Storage - Locker |
| Appliances | Cooktop, Dishwasher, Dryer, Stove, Washer, Refrigerator |
| Cooling Type | Central Air Conditioning |
| Exterior Finish | Brick |
| Flooring Type | Tile |
| Heating Fuel | Electric |
| Heating Type | Heat Pump |
| Size Interior | 1,400 - 1,599 Ft2 |
| Type | Apartment |
Parking
| Underground | |
| Garage |
Land
| Acreage | No |
Rooms
| Level | Type | Length | Width | Dimensions |
|---|---|---|---|---|
| Flat | Foyer | 1.8 m | 1.257 m | 1.8 m x 1.257 m |
| Flat | Living Room | 3.49 m | 5.09 m | 3.49 m x 5.09 m |
| Flat | Den | 2.59 m | 4.4 m | 2.59 m x 4.4 m |
| Flat | Dining Room | 3.38 m | 4.4 m | 3.38 m x 4.4 m |
| Flat | Kitchen | 2.59 m | 3.8 m | 2.59 m x 3.8 m |
| Flat | Laundry Room | 4.26 m | 1.21 m | 4.26 m x 1.21 m |
| Flat | Primary Bedroom | 3.09 m | 6.09 m | 3.09 m x 6.09 m |
| Flat | Bathroom | 1.37 m | 1.82 m | 1.37 m x 1.82 m |
| Flat | Bedroom 2 | 2.7 m | 4.9 m | 2.7 m x 4.9 m |
| Flat | Bathroom | 1.37 m | 1.82 m | 1.37 m x 1.82 m |
https://www.realtor.ca/real-estate/28446178/1106-757-victoria-pk-avenue-toronto-oakridge-oakridge
Contact Us
Contact us for more information
Bryen Anthony Daly
Salesperson
(416) 562-2776
www.youtube.com/embed/xuAWyQg_vUI
www.bryendaly.com/
www.facebook.com/Live-in-Toronto-270901503501526/?section=PUBLISHED_POSTS&sort[0]=published_
sellsgtahomes/
www.linkedin.com/in/bryensellshomes
1858 Queen Street E.
Toronto, Ontario M4L 1H1
(416) 698-2090
(416) 693-4284
www.homeward.info/

