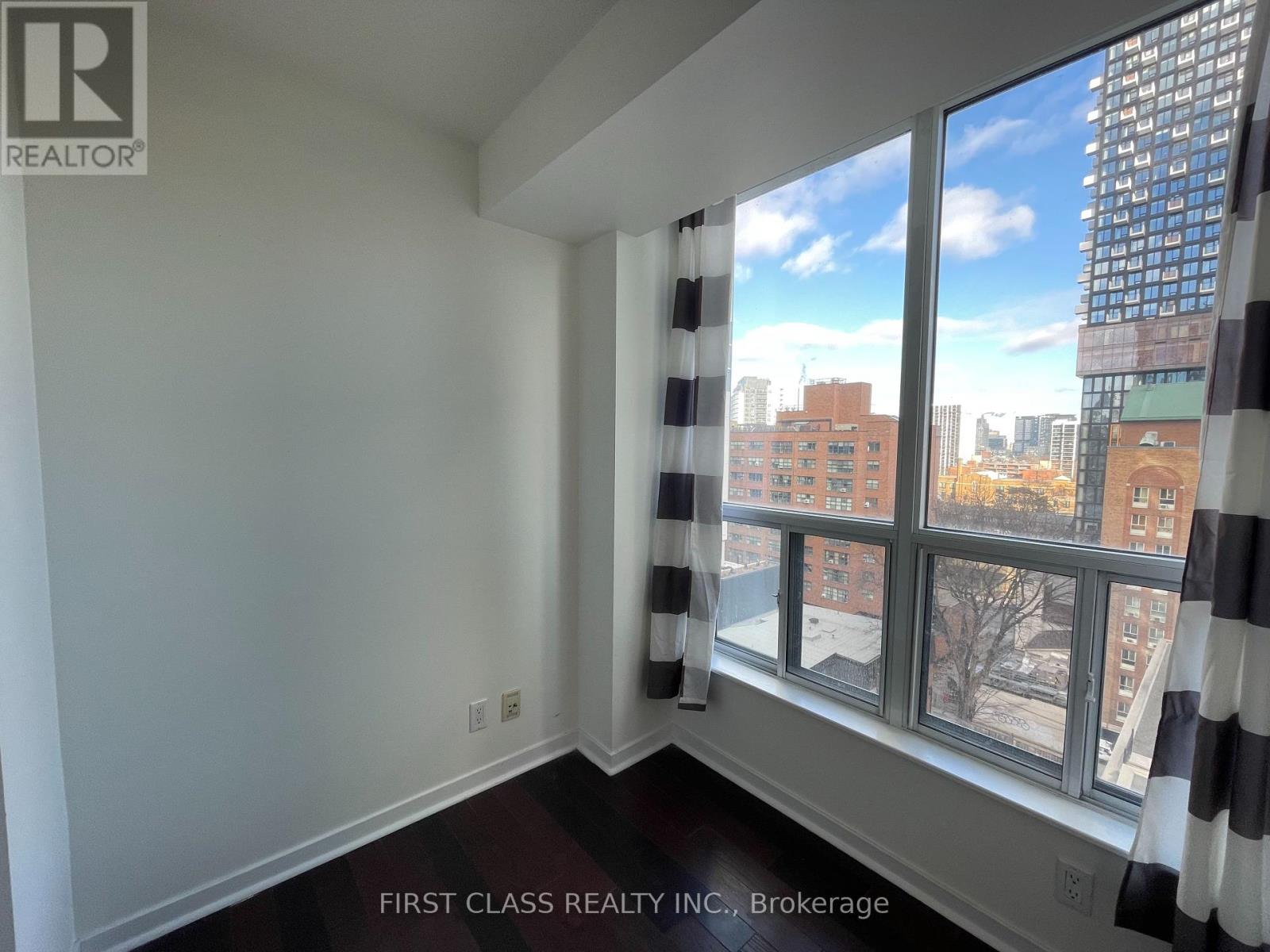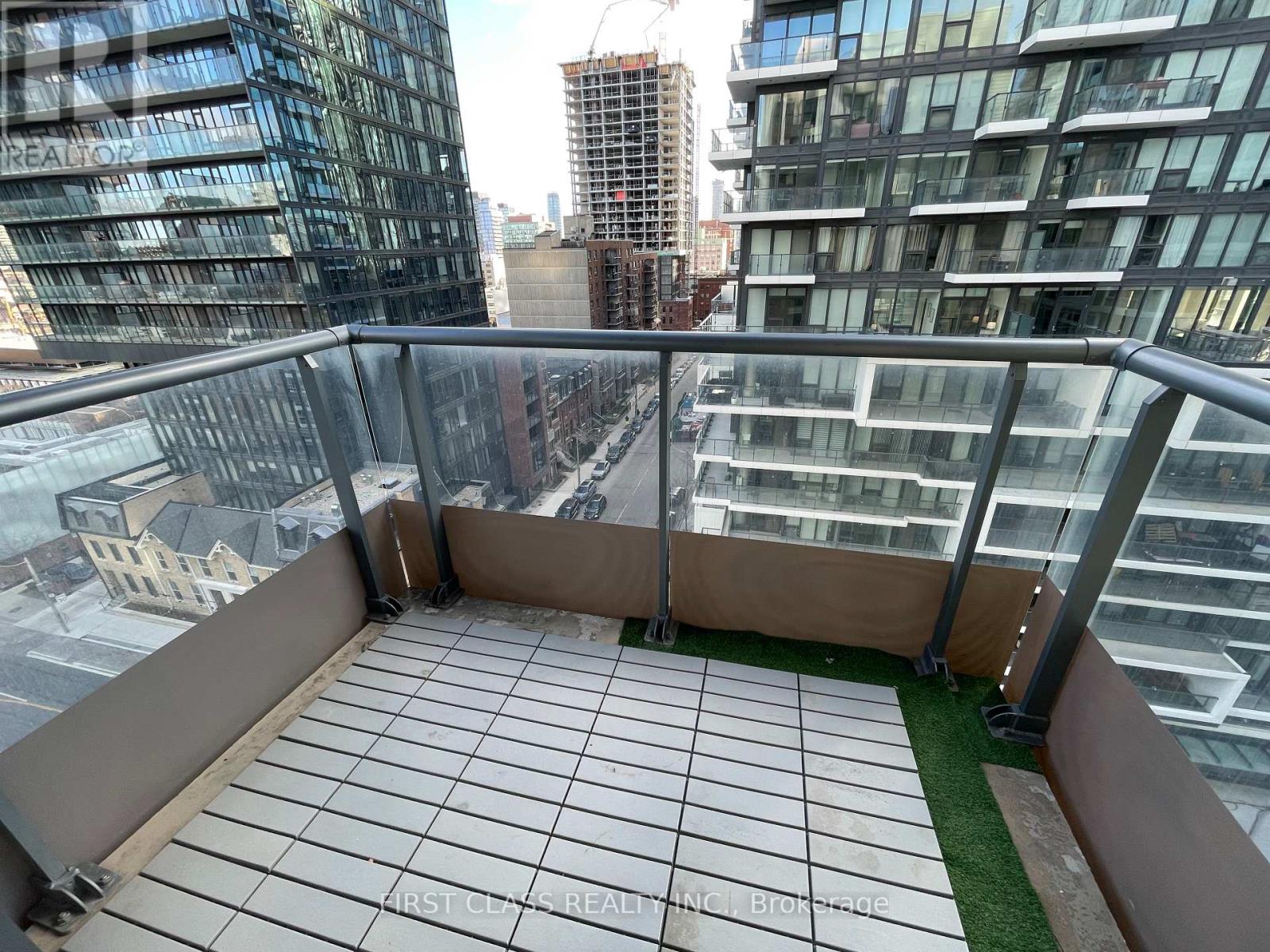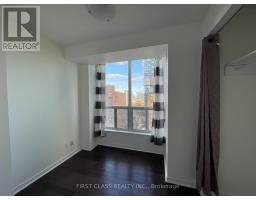1106 - 76 Shuter Street Toronto, Ontario M5B 1B4
2 Bedroom
1 Bathroom
699.9943 - 798.9932 sqft
Central Air Conditioning
Forced Air
$2,800 Monthly
Extremely Bright And Spacious Corner Unit In A Boutique Style Building Located In the heart of DT. 731 Sq Ft Of Living Space W/ A Large Open Balcony, This 2 Bedroom Features Phenomenal Views And Lots Of Space For Living, Study, Dining, Relaxing And More! 97 Walk Score, 98 Transit Score, 99 Bike Score. A 9 Min Walk To Ryerson, 6 MIn Walk To Eaton Centre & 11 MIn To St. Lawrence Market. (id:50886)
Property Details
| MLS® Number | C11913982 |
| Property Type | Single Family |
| Community Name | Church-Yonge Corridor |
| AmenitiesNearBy | Hospital, Park, Public Transit, Schools |
| CommunityFeatures | Pet Restrictions |
| Features | Balcony |
Building
| BathroomTotal | 1 |
| BedroomsAboveGround | 2 |
| BedroomsTotal | 2 |
| Amenities | Security/concierge, Exercise Centre, Party Room, Sauna, Visitor Parking |
| Appliances | Dishwasher, Dryer, Refrigerator, Stove, Washer |
| CoolingType | Central Air Conditioning |
| ExteriorFinish | Concrete |
| FlooringType | Hardwood |
| HeatingFuel | Natural Gas |
| HeatingType | Forced Air |
| SizeInterior | 699.9943 - 798.9932 Sqft |
| Type | Apartment |
Parking
| Underground |
Land
| Acreage | No |
| LandAmenities | Hospital, Park, Public Transit, Schools |
Rooms
| Level | Type | Length | Width | Dimensions |
|---|---|---|---|---|
| Flat | Living Room | 2.71 m | 2.5 m | 2.71 m x 2.5 m |
| Flat | Dining Room | 2.71 m | 2.5 m | 2.71 m x 2.5 m |
| Flat | Kitchen | 3.02 m | 3.17 m | 3.02 m x 3.17 m |
| Flat | Primary Bedroom | 2.77 m | 3.29 m | 2.77 m x 3.29 m |
Interested?
Contact us for more information
Amy Ping
Broker
First Class Realty Inc.
7481 Woodbine Ave #203
Markham, Ontario L3R 2W1
7481 Woodbine Ave #203
Markham, Ontario L3R 2W1











































