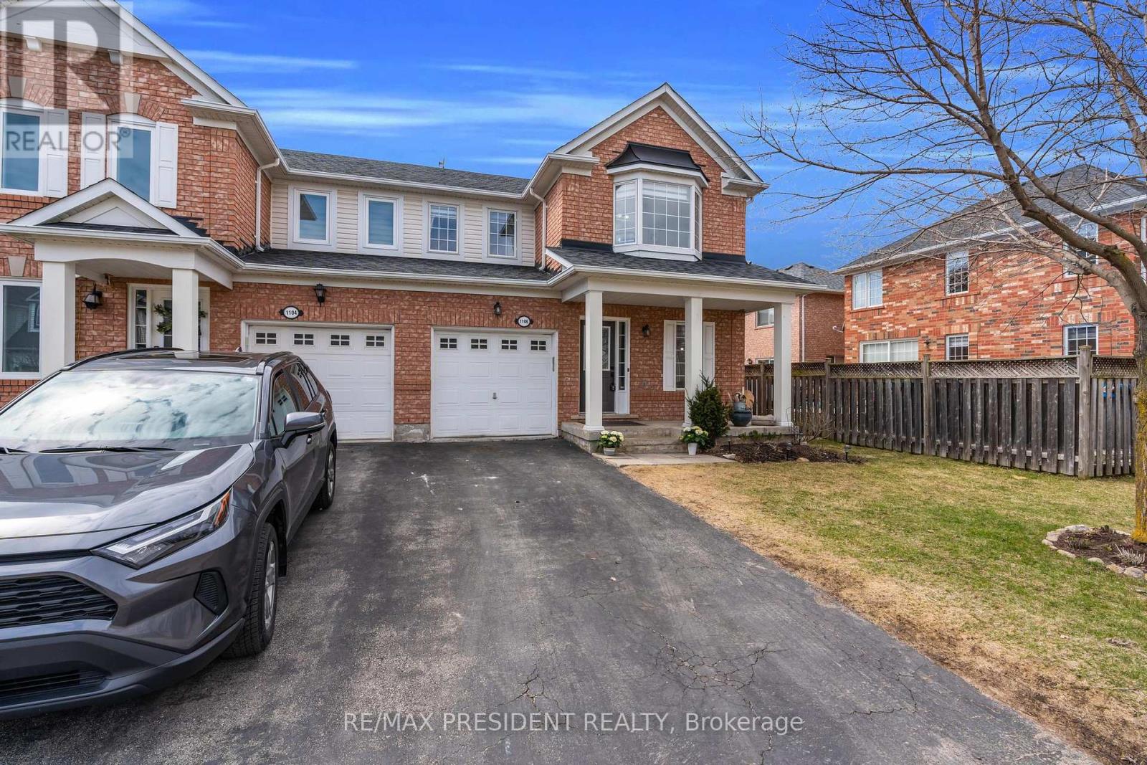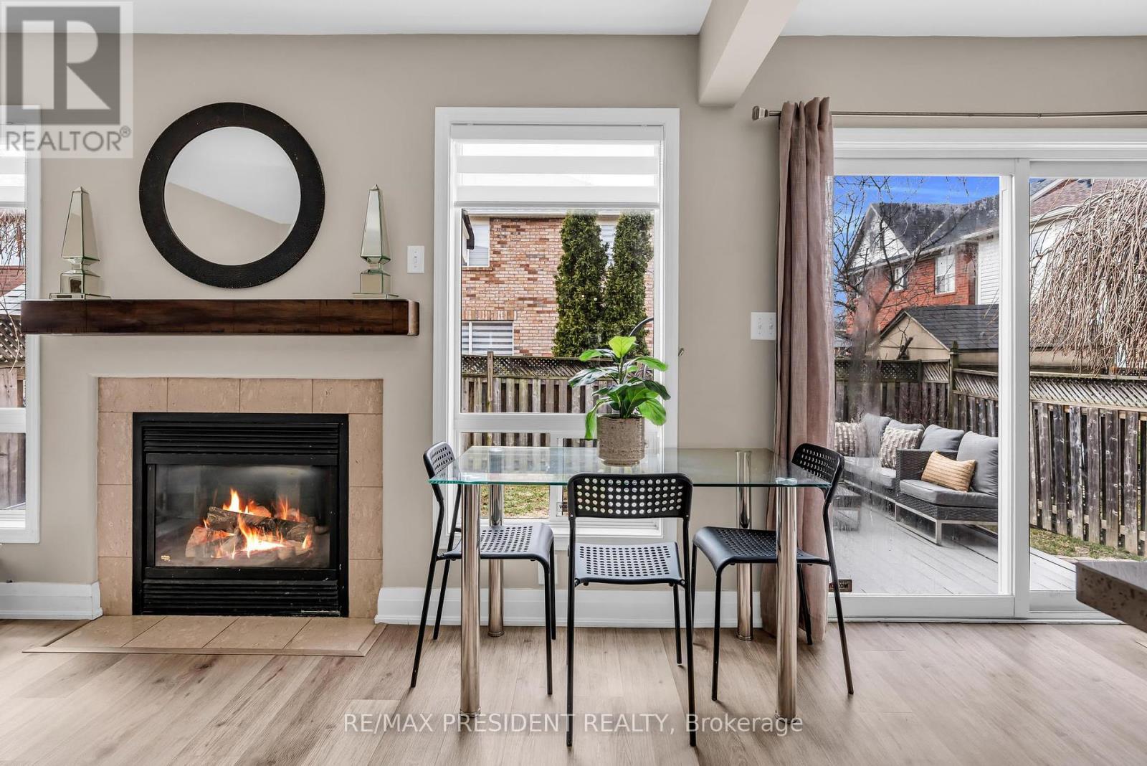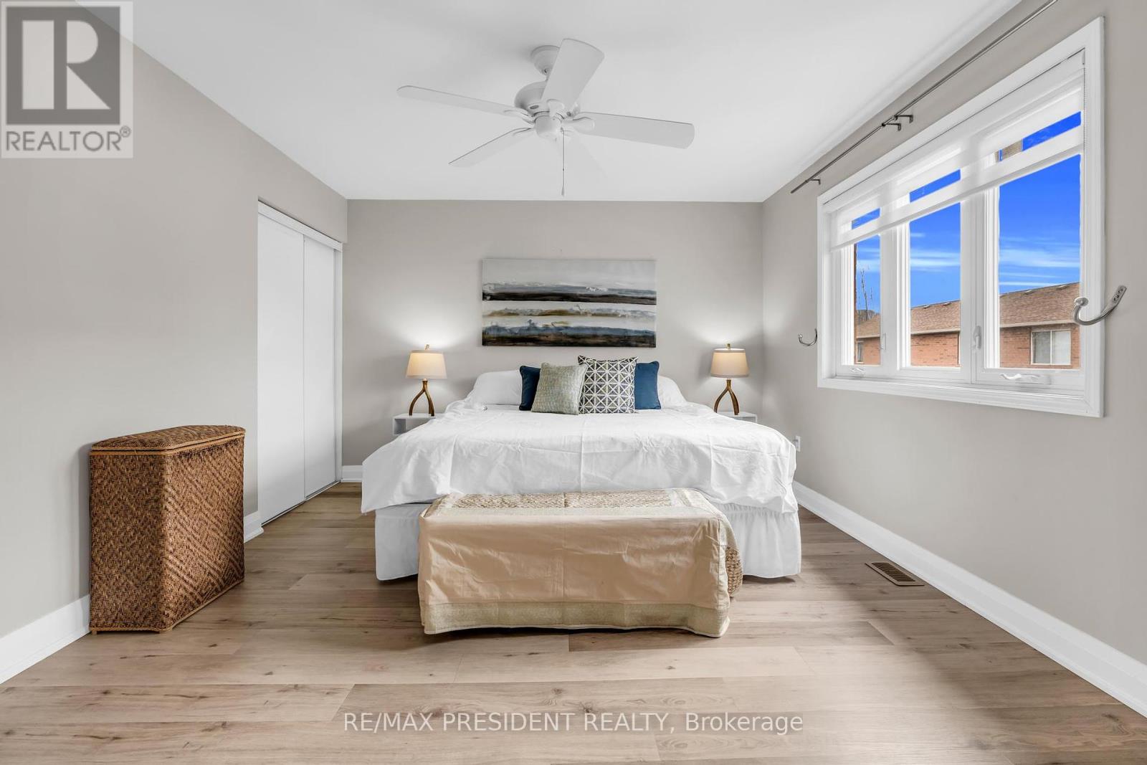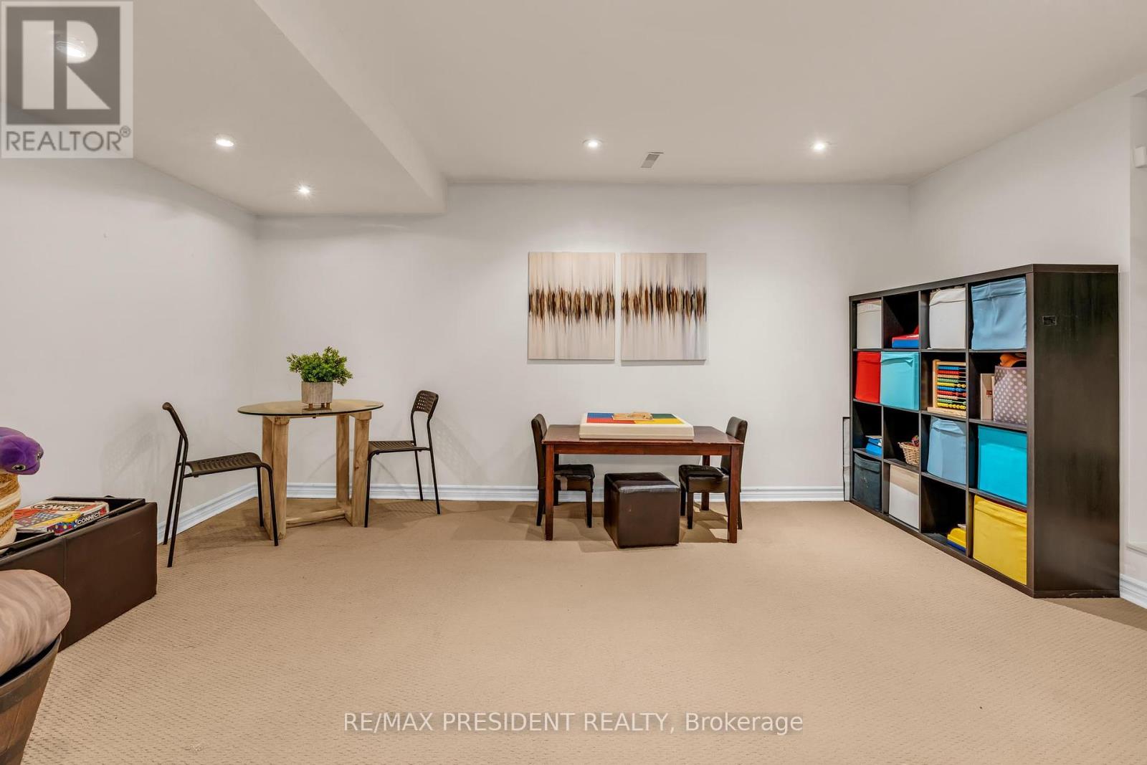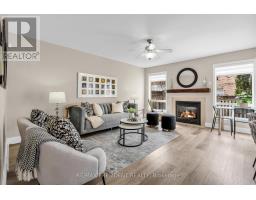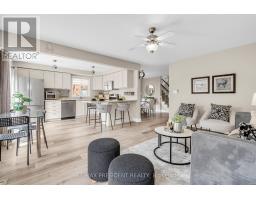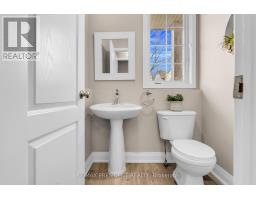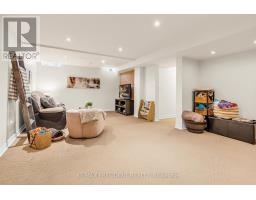1106 Bowring Crescent Milton, Ontario L9T 6H6
$949,900
Nothing else like this on the market! This semi-detached home is full of natural light all day long and located on a premium lot in high demand Hawthorne Village. Full of tasteful upgrades including luxury vinyl flooring throughout, upgraded kitchen with quartz countertops and stainless steel appliances, gas fireplace in the living room, separate dining room and a finished basement that provides additional living space or room for the kids to play. There is over 2200sqft of living space in this home! The primary bedroom has separate His & Hers closets plus a 4pc ensuite! There is no sidewalk which gives you extra parking for a total of 2 cars plus an additional car in the garage with direct access from the house. Most windows have been changed (2020) and furnace replaced in 2021. Quick walking distance to parks and schools and only 8 minute drive to Hwy 401. **This home is ready for you to simply move into!** (id:50886)
Property Details
| MLS® Number | W12070892 |
| Property Type | Single Family |
| Community Name | 1023 - BE Beaty |
| Amenities Near By | Park, Schools, Public Transit |
| Parking Space Total | 3 |
Building
| Bathroom Total | 3 |
| Bedrooms Above Ground | 3 |
| Bedrooms Total | 3 |
| Amenities | Fireplace(s) |
| Appliances | Garage Door Opener Remote(s), Blinds, Dishwasher, Dryer, Garage Door Opener, Microwave, Stove, Washer, Refrigerator |
| Basement Development | Finished |
| Basement Type | N/a (finished) |
| Construction Style Attachment | Semi-detached |
| Cooling Type | Central Air Conditioning |
| Exterior Finish | Brick |
| Fireplace Present | Yes |
| Fireplace Total | 1 |
| Flooring Type | Laminate, Carpeted |
| Foundation Type | Poured Concrete |
| Half Bath Total | 1 |
| Heating Fuel | Natural Gas |
| Heating Type | Forced Air |
| Stories Total | 2 |
| Size Interior | 1,500 - 2,000 Ft2 |
| Type | House |
| Utility Water | Municipal Water |
Parking
| Garage |
Land
| Acreage | No |
| Fence Type | Fully Fenced, Fenced Yard |
| Land Amenities | Park, Schools, Public Transit |
| Sewer | Sanitary Sewer |
| Size Depth | 80 Ft |
| Size Frontage | 33 Ft |
| Size Irregular | 33 X 80 Ft |
| Size Total Text | 33 X 80 Ft |
Rooms
| Level | Type | Length | Width | Dimensions |
|---|---|---|---|---|
| Second Level | Primary Bedroom | 4.48 m | 3.63 m | 4.48 m x 3.63 m |
| Second Level | Bedroom 2 | 3.74 m | 2.88 m | 3.74 m x 2.88 m |
| Second Level | Bedroom 3 | 3.59 m | 2.95 m | 3.59 m x 2.95 m |
| Basement | Recreational, Games Room | 6.8 m | 3.8 m | 6.8 m x 3.8 m |
| Main Level | Living Room | 4.86 m | 3.07 m | 4.86 m x 3.07 m |
| Main Level | Dining Room | 3.24 m | 3.94 m | 3.24 m x 3.94 m |
| Main Level | Kitchen | 3.93 m | 3.89 m | 3.93 m x 3.89 m |
https://www.realtor.ca/real-estate/28140824/1106-bowring-crescent-milton-1023-be-beaty-1023-be-beaty
Contact Us
Contact us for more information
Satinder Singh Mangat
Broker
www.satsells.com/
www.facebook.com/satsells
www.linkedin.com/in/satinderm
80 Maritime Ontario Blvd #246
Brampton, Ontario L6S 0E7
(905) 488-2100
(905) 488-2101
www.remaxpresident.com/



