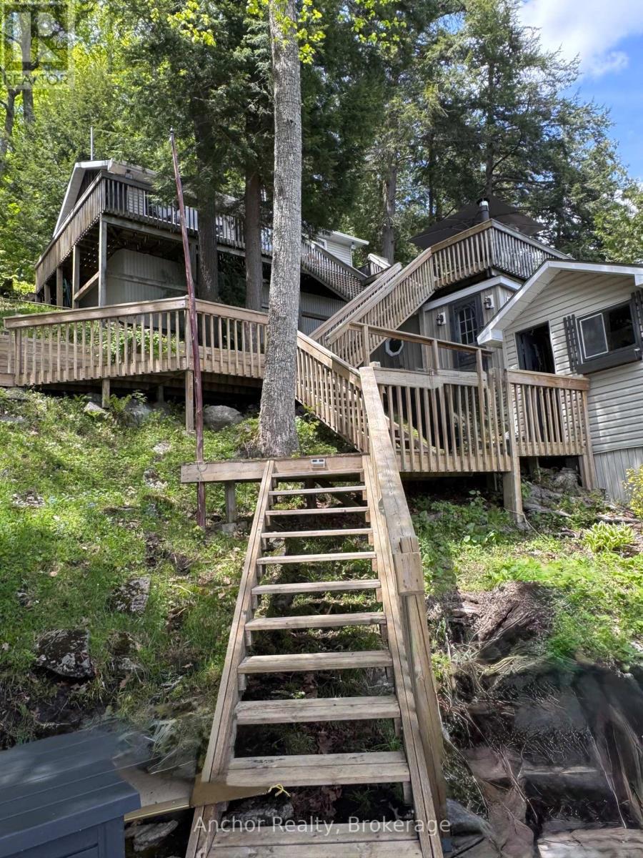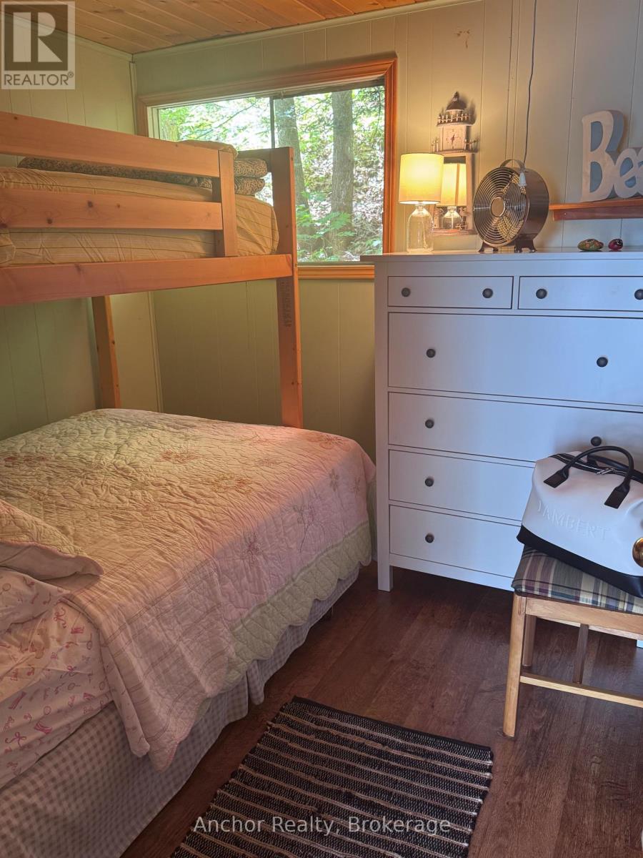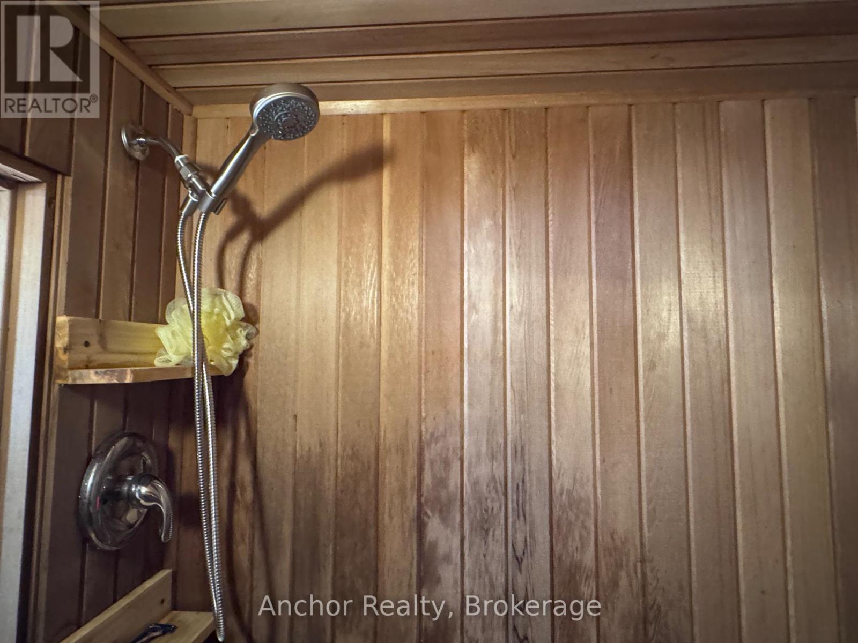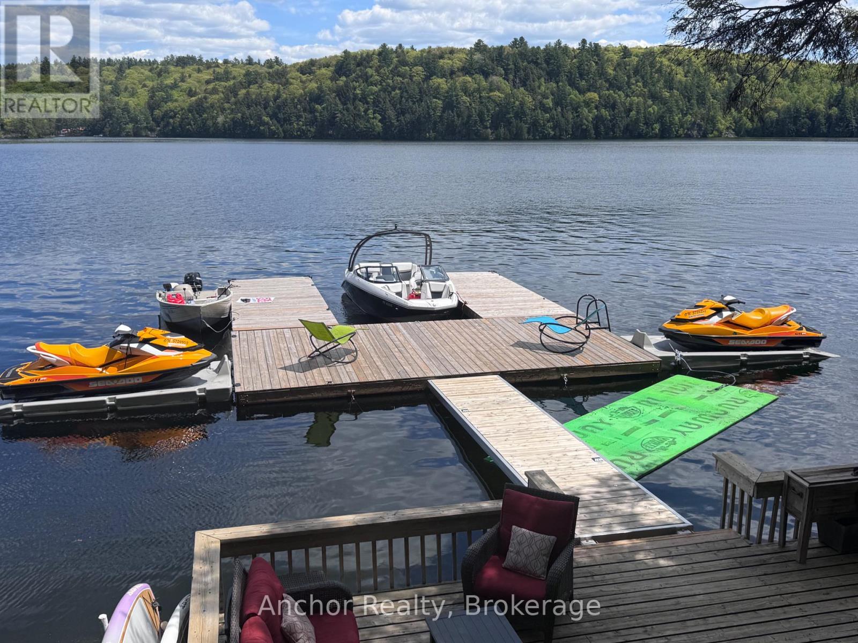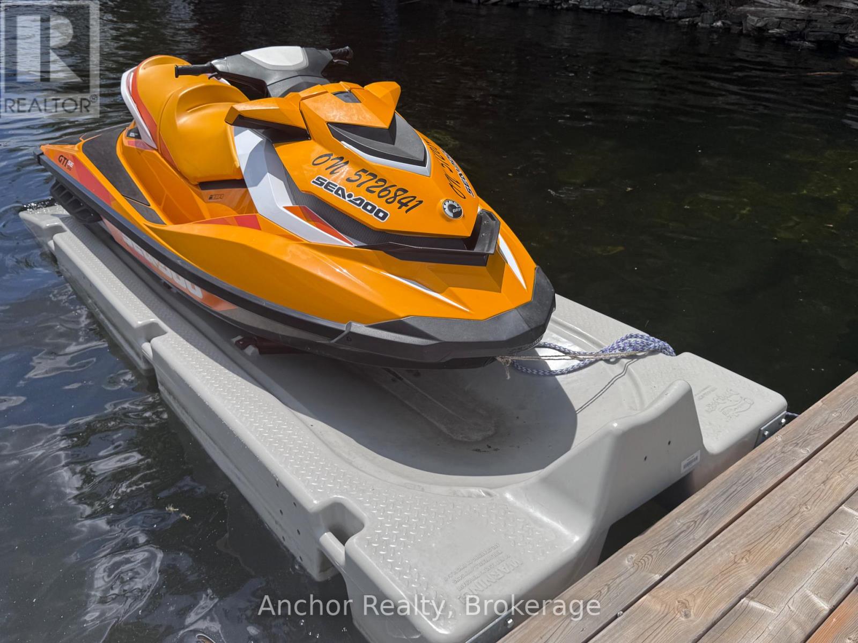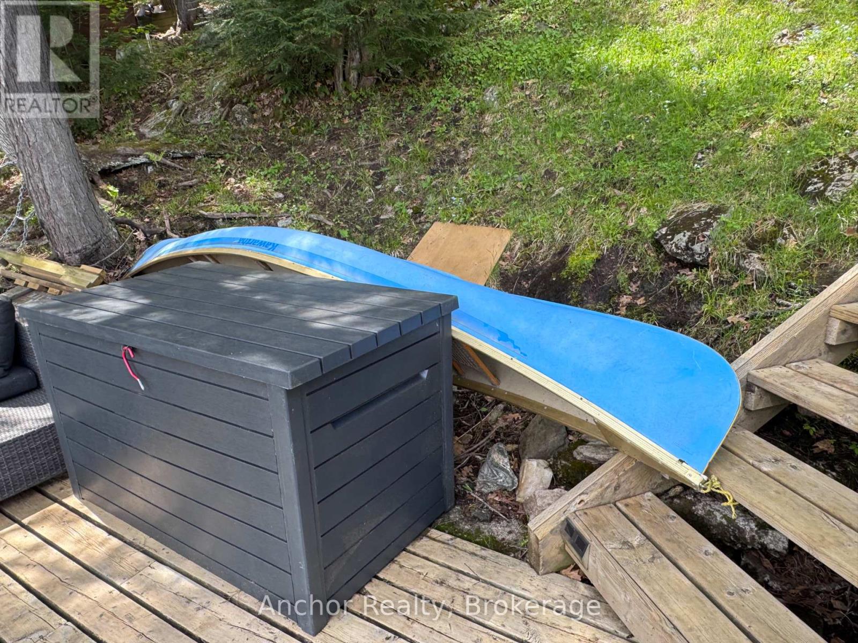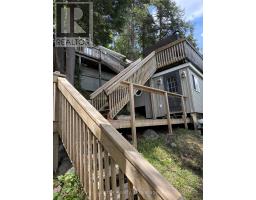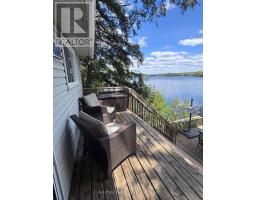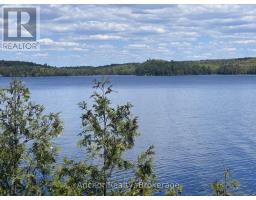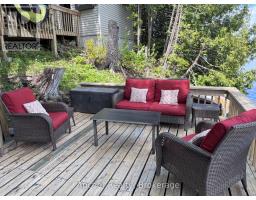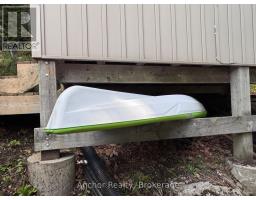11067 Little Hawk North Sh Algonquin Highlands, Ontario K0M 1S0
$539,000
Welcome to 11067 Little Hawk - North Shore WATER ACCESS ONLY! Dreaming of cottage life this summer? Here is a stunning turnkey property with everything you need to start experiencing life at the lake. A 3 bedroom cottage perched on the hillside providing panoramic views of Little Hawk Lake. This property offers 100' of northeast facing waterfront with deep, clear water. There is a large bunkhouse and separate shower/sauna building. Little Hawk is part of a 3 lake chain providing miles of boating and water sport enjoyment with friends and family. The package includes an impressive list of chattels (see document section). 2014 Scarab 195 hp, 2 2017 SeaDoos, trailers, tin boats, wakeboards, etc. and much more. All of this and only a 5 minute boat ride from the marina. Call today to book your viewing appointment. **The cottage is in need of re-levelling. The Sellers received a quote 2 years ago for $6800 for the work. The Sellers will credit up to $10K to the Buyer to cover the required work. (id:50886)
Property Details
| MLS® Number | X12180660 |
| Property Type | Single Family |
| Community Name | Stanhope |
| Easement | Unknown |
| Features | Hillside, Sauna |
| Structure | Dock |
| View Type | Lake View, Direct Water View |
| Water Front Type | Island |
Building
| Bathroom Total | 1 |
| Bedrooms Above Ground | 3 |
| Bedrooms Total | 3 |
| Appliances | Water Heater |
| Architectural Style | Bungalow |
| Construction Style Attachment | Detached |
| Exterior Finish | Aluminum Siding, Wood |
| Fireplace Present | Yes |
| Foundation Type | Wood/piers, Concrete |
| Half Bath Total | 1 |
| Heating Fuel | Wood |
| Heating Type | Baseboard Heaters |
| Stories Total | 1 |
| Type | House |
| Utility Water | Lake/river Water Intake |
Parking
| No Garage |
Land
| Access Type | Water Access, Marina Docking, Public Docking |
| Acreage | No |
| Size Depth | 279 Ft |
| Size Frontage | 100 Ft |
| Size Irregular | 100 X 279 Ft |
| Size Total Text | 100 X 279 Ft|1/2 - 1.99 Acres |
| Zoning Description | Sr2 |
Rooms
| Level | Type | Length | Width | Dimensions |
|---|---|---|---|---|
| Main Level | Other | 6.17 m | 3.33 m | 6.17 m x 3.33 m |
| Main Level | Kitchen | 2.84 m | 2.49 m | 2.84 m x 2.49 m |
| Main Level | Primary Bedroom | 2.59 m | 2.21 m | 2.59 m x 2.21 m |
| Main Level | Bedroom 2 | 2.49 m | 2.49 m | 2.49 m x 2.49 m |
| Main Level | Bedroom 3 | 2.64 m | 2.46 m | 2.64 m x 2.46 m |
| Main Level | Bathroom | 1.52 m | 1.22 m | 1.52 m x 1.22 m |
Utilities
| Electricity | Installed |
Contact Us
Contact us for more information
Valerie Kulla
Salesperson
20 Maole Court
Coldwater, Ontario L0K 1E0
(877) 672-6604
(519) 963-1348

