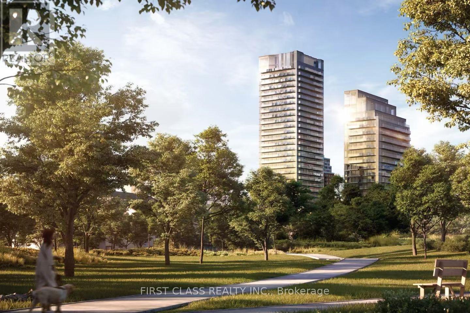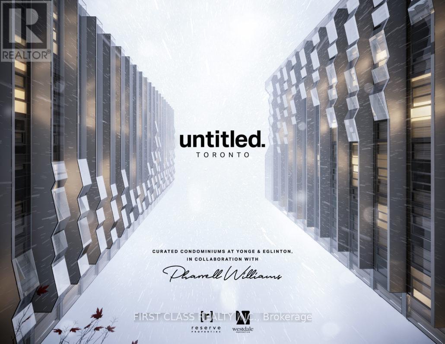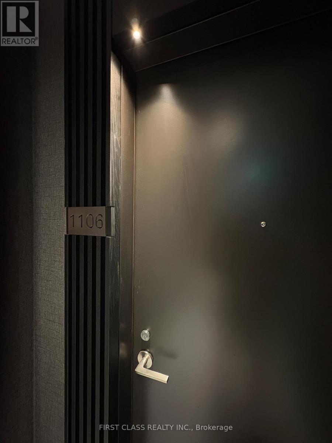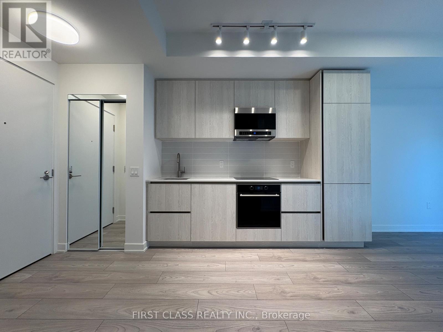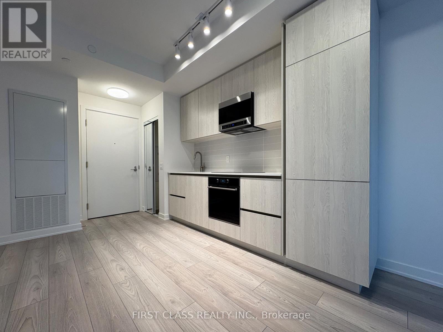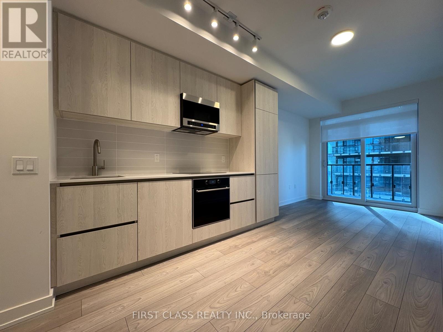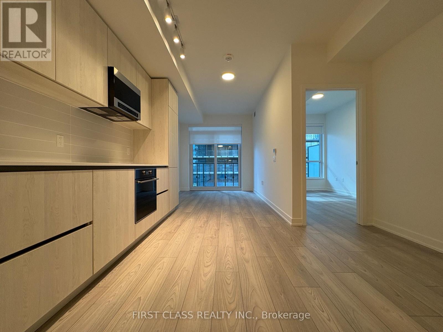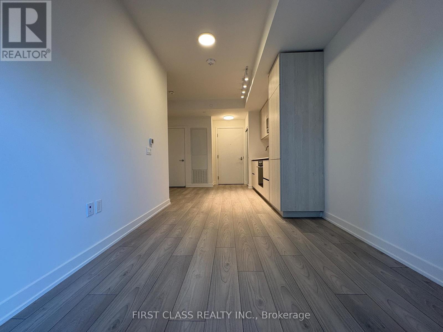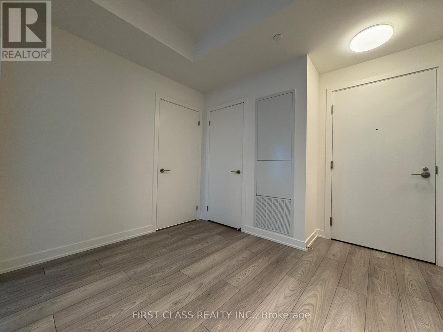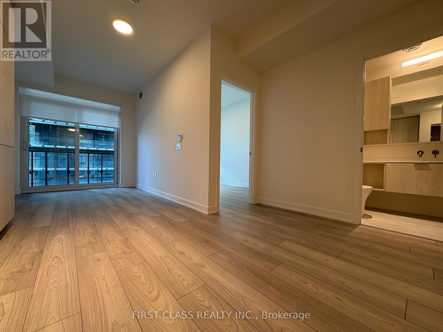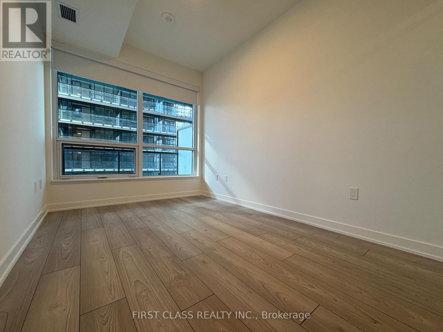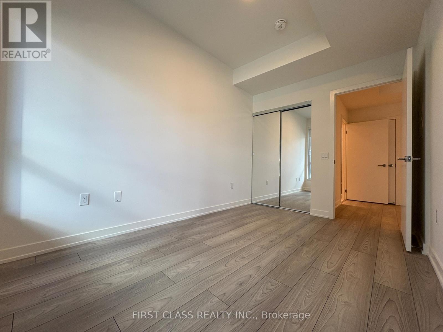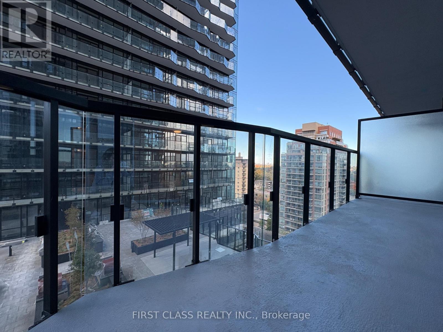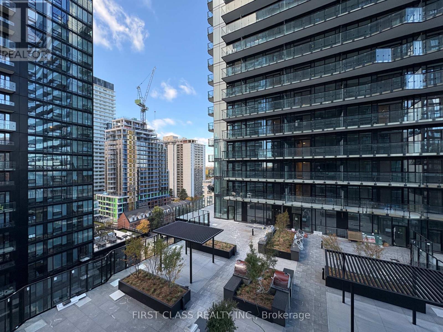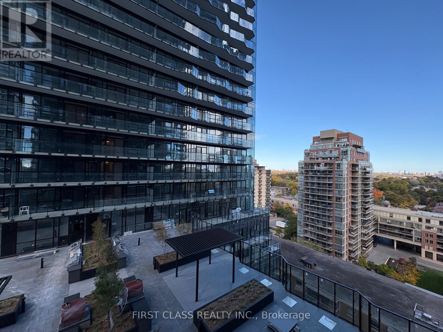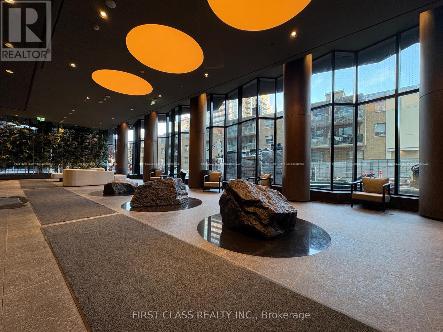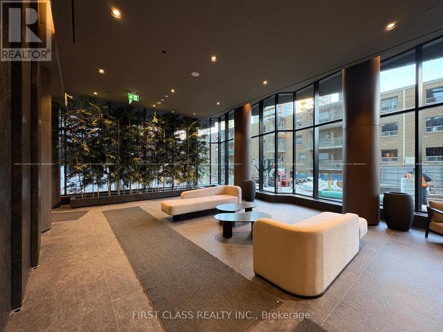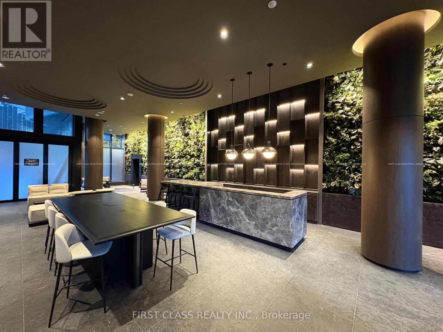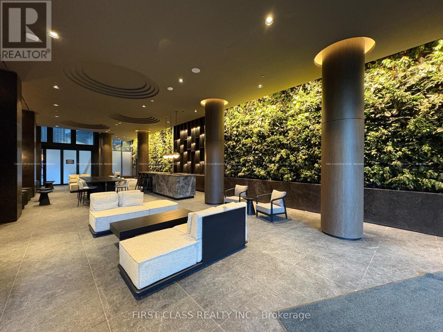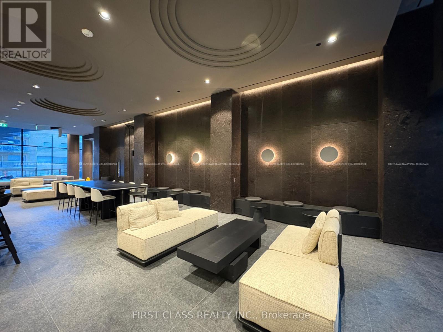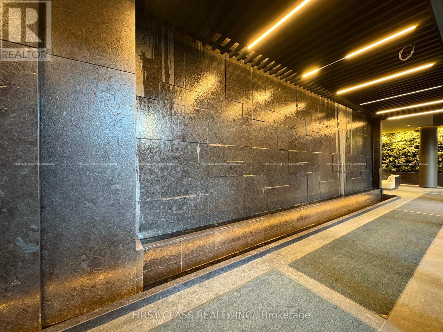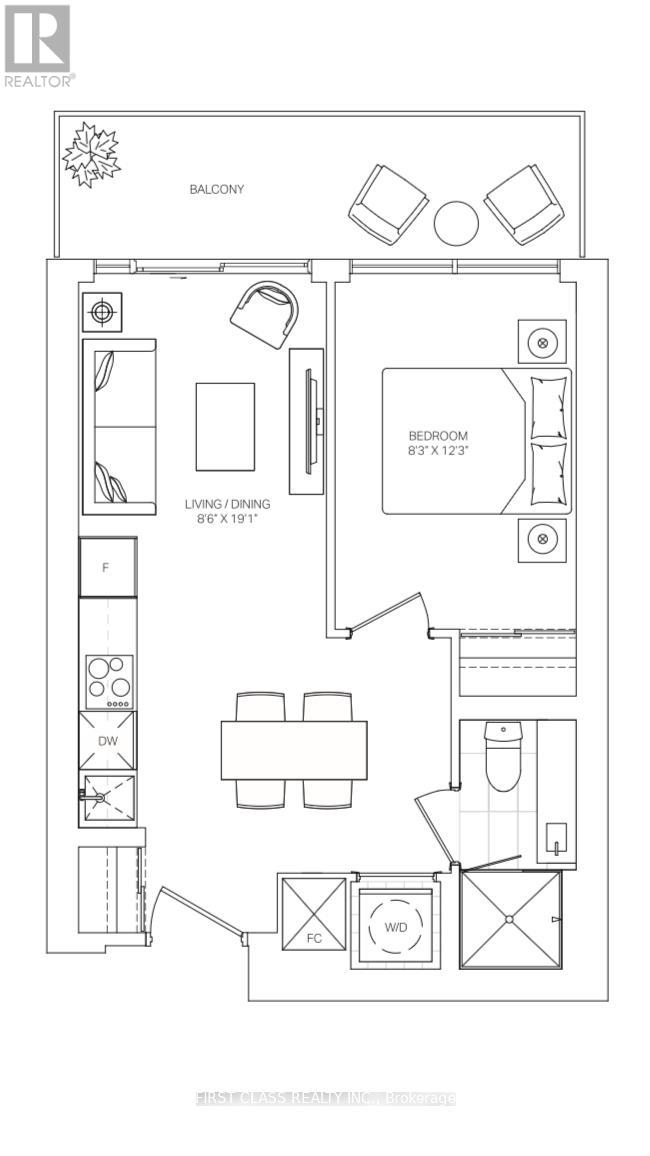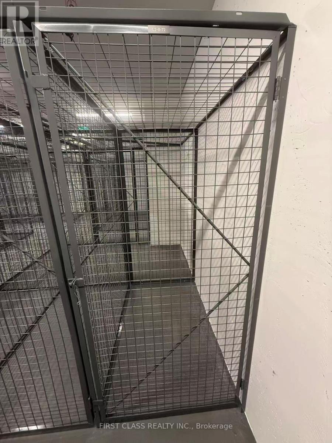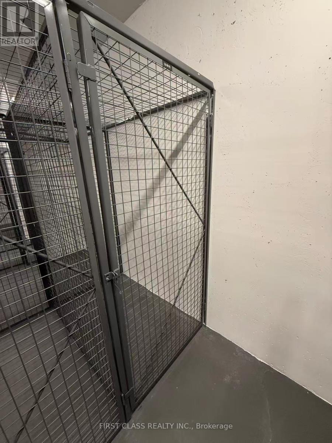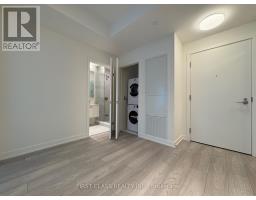1106s - 110 Broadway Avenue Toronto, Ontario M4P 1V7
1 Bedroom
1 Bathroom
0 - 499 ft2
Central Air Conditioning
Forced Air
$2,150 Monthly
Welcome To Untitled Toronto South Tower! Brand-New 1 Bedroom Suite With A Bright, Open-Concept Layout And Contemporary Finishes. Functional 454 Sq. Ft. Floor Plan, Modern Kitchen With Quartz Countertops And Integrated Appliances. Steps To Yonge & Eglinton Subway, LRT, Shops, Restaurants, Cafes, And Parks In Vibrant Midtown. One Locker Included. (Some Amenities May Be Temporarily Unavailable During Early Occupancy.) (id:50886)
Property Details
| MLS® Number | C12481897 |
| Property Type | Single Family |
| Community Name | Mount Pleasant West |
| Community Features | Pets Allowed With Restrictions |
| Features | Balcony, Carpet Free, In Suite Laundry |
Building
| Bathroom Total | 1 |
| Bedrooms Above Ground | 1 |
| Bedrooms Total | 1 |
| Age | New Building |
| Amenities | Storage - Locker |
| Appliances | Cooktop, Dishwasher, Dryer, Microwave, Oven, Range, Washer, Refrigerator |
| Basement Type | None |
| Cooling Type | Central Air Conditioning |
| Exterior Finish | Concrete |
| Flooring Type | Laminate |
| Heating Fuel | Natural Gas |
| Heating Type | Forced Air |
| Size Interior | 0 - 499 Ft2 |
| Type | Apartment |
Parking
| No Garage |
Land
| Acreage | No |
Rooms
| Level | Type | Length | Width | Dimensions |
|---|---|---|---|---|
| Main Level | Living Room | 2.66 m | 2.6 m | 2.66 m x 2.6 m |
| Main Level | Dining Room | 3 m | 2.58 m | 3 m x 2.58 m |
| Main Level | Kitchen | 3 m | 2.58 m | 3 m x 2.58 m |
| Main Level | Bedroom | 2.54 m | 3.6 m | 2.54 m x 3.6 m |
Contact Us
Contact us for more information
Angel Yu
Salesperson
First Class Realty Inc.
(905) 604-1010
(905) 604-1111
www.firstclassrealty.ca/

