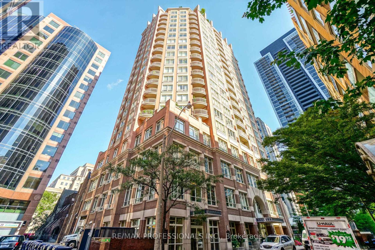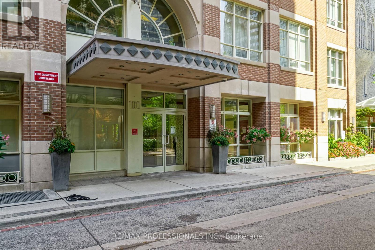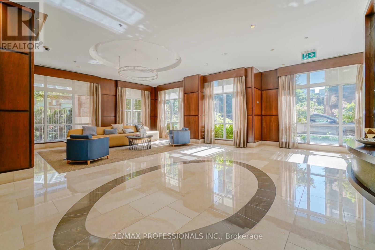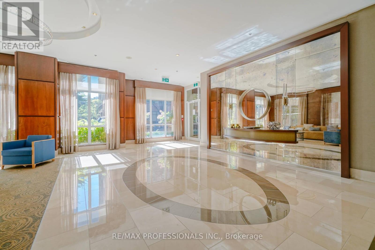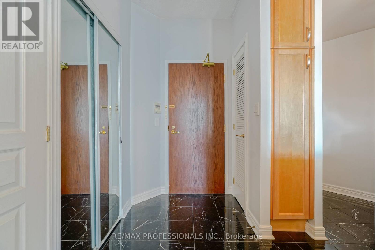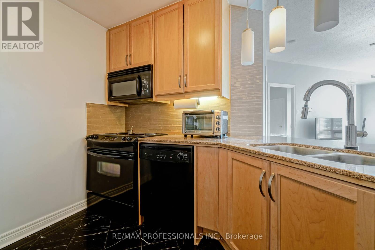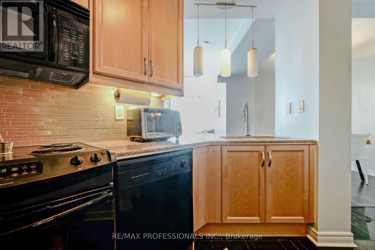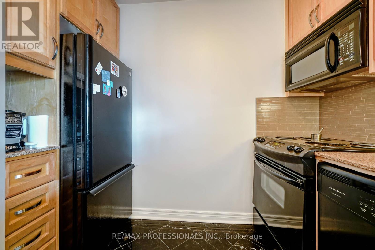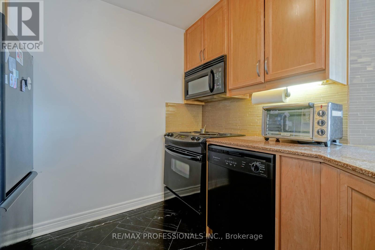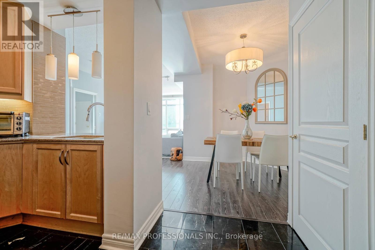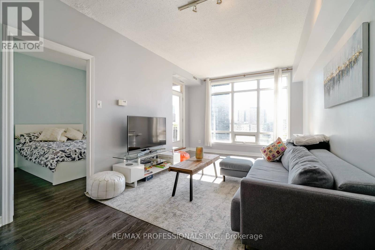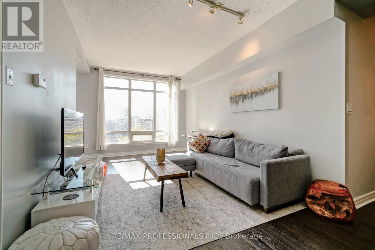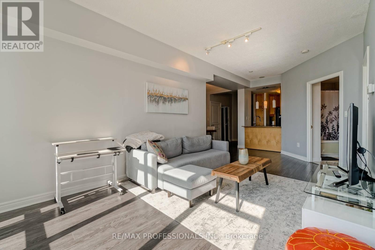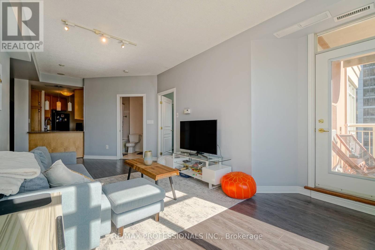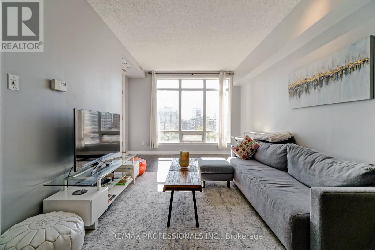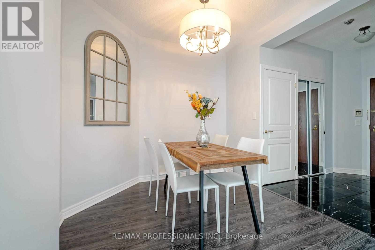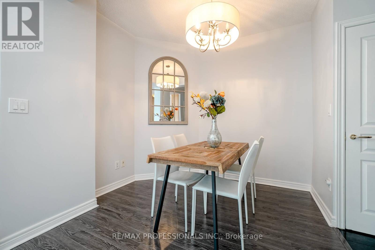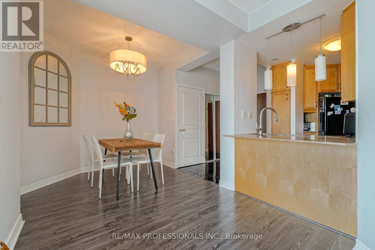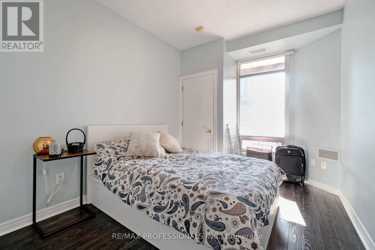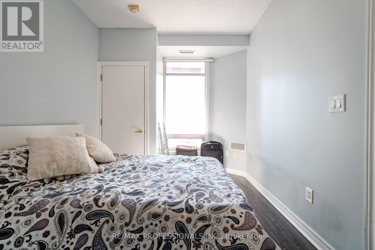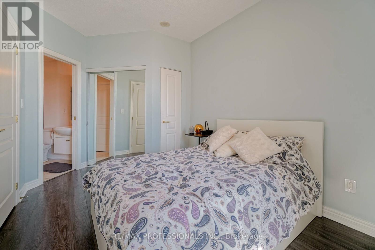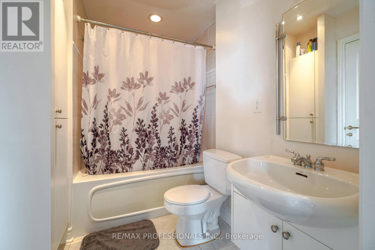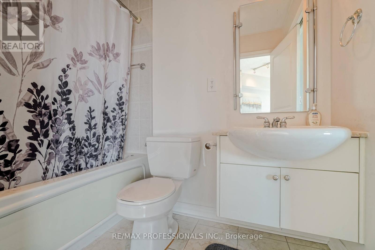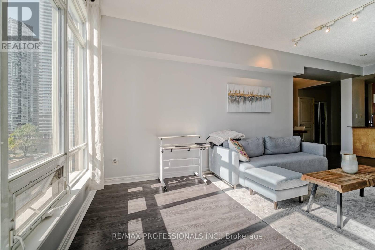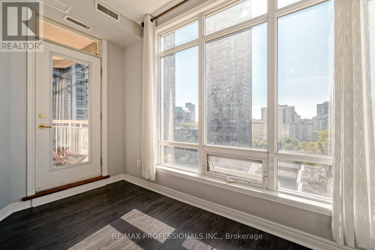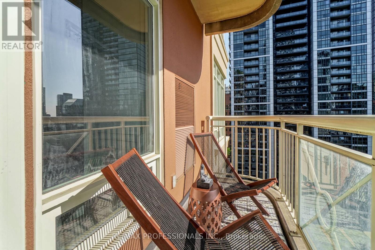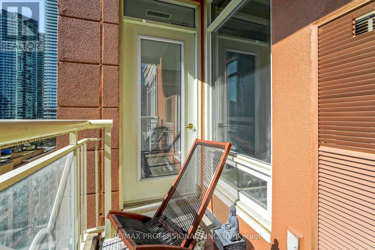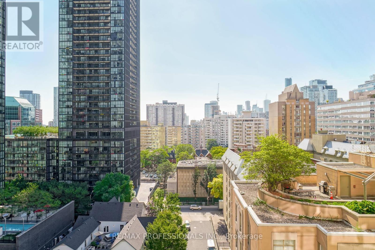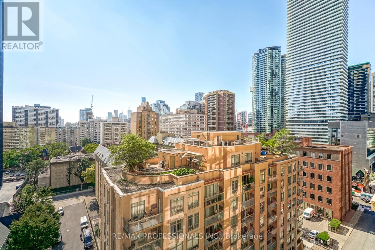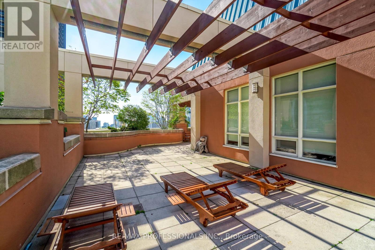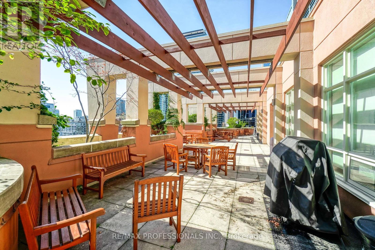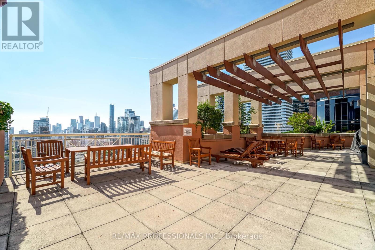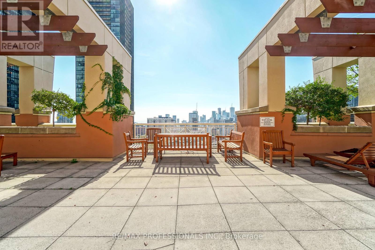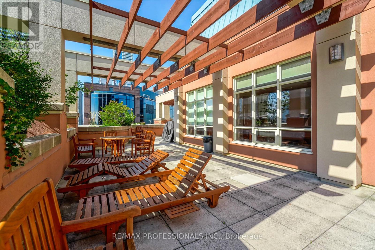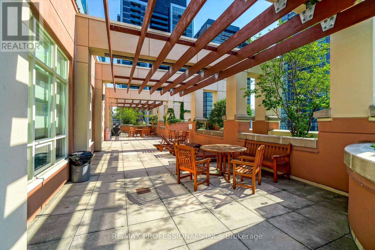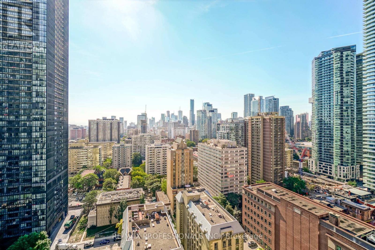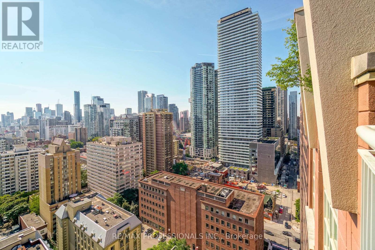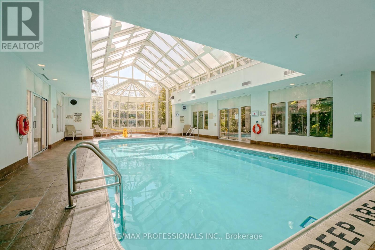1107 - 100 Hayden Street Toronto, Ontario M4Y 3C7
$548,800Maintenance, Common Area Maintenance, Water, Parking
$757.97 Monthly
Maintenance, Common Area Maintenance, Water, Parking
$757.97 MonthlyPrime Location and Beautiful Quiet Street In The Heart Of The City. You Will Fall In Love With This Stunning Bright and Amazingly Laid Out 1 Bedroom and Large Den Suite With Spacious Balcony and Beautiful Views At Bloor Walk Residences. This Unit has an Excellent Floorplan Approximately 700 sq ft, With Large Windows And Tons of Light. Large Primary Suite with Two Closets, Beautiful Views from the Window, and entry to bathroom. Fabulous Amenities- Indoor Pool, Hot Tub, Rooftop Terrace/Gardens With BBQ , 24Hr Concierge ,Guest Parking, Steam Room, Gym, Billiards Room, Party Room and Media Room.1 Parking Space &1 Locker Included. Amazing Location - Walk To Restaurants, Shops, Groceries, Subway, Yorkville, Hospital, Schools, and More! Make this Spectacular Home Yours! (id:50886)
Property Details
| MLS® Number | C12264053 |
| Property Type | Single Family |
| Community Name | Church-Yonge Corridor |
| Amenities Near By | Park, Public Transit |
| Community Features | Pet Restrictions |
| Features | Cul-de-sac, Ravine, Balcony |
| Parking Space Total | 1 |
| Pool Type | Indoor Pool |
Building
| Bathroom Total | 1 |
| Bedrooms Above Ground | 1 |
| Bedrooms Below Ground | 1 |
| Bedrooms Total | 2 |
| Amenities | Security/concierge, Exercise Centre, Party Room, Visitor Parking, Storage - Locker |
| Appliances | Dishwasher, Dryer, Stove, Washer, Window Coverings, Refrigerator |
| Cooling Type | Central Air Conditioning |
| Exterior Finish | Concrete |
| Flooring Type | Laminate |
| Heating Fuel | Natural Gas |
| Heating Type | Forced Air |
| Size Interior | 600 - 699 Ft2 |
| Type | Apartment |
Parking
| Underground | |
| Garage |
Land
| Acreage | No |
| Land Amenities | Park, Public Transit |
Rooms
| Level | Type | Length | Width | Dimensions |
|---|---|---|---|---|
| Main Level | Living Room | 3.13 m | 4.3 m | 3.13 m x 4.3 m |
| Main Level | Dining Room | 2.47 m | 2.89 m | 2.47 m x 2.89 m |
| Main Level | Kitchen | 2.86 m | 3.47 m | 2.86 m x 3.47 m |
| Main Level | Primary Bedroom | 2.47 m | 4.84 m | 2.47 m x 4.84 m |
Contact Us
Contact us for more information
Shazia Virani
Broker
4242 Dundas St W Unit 9
Toronto, Ontario M8X 1Y6
(416) 236-1241
(416) 231-0563

