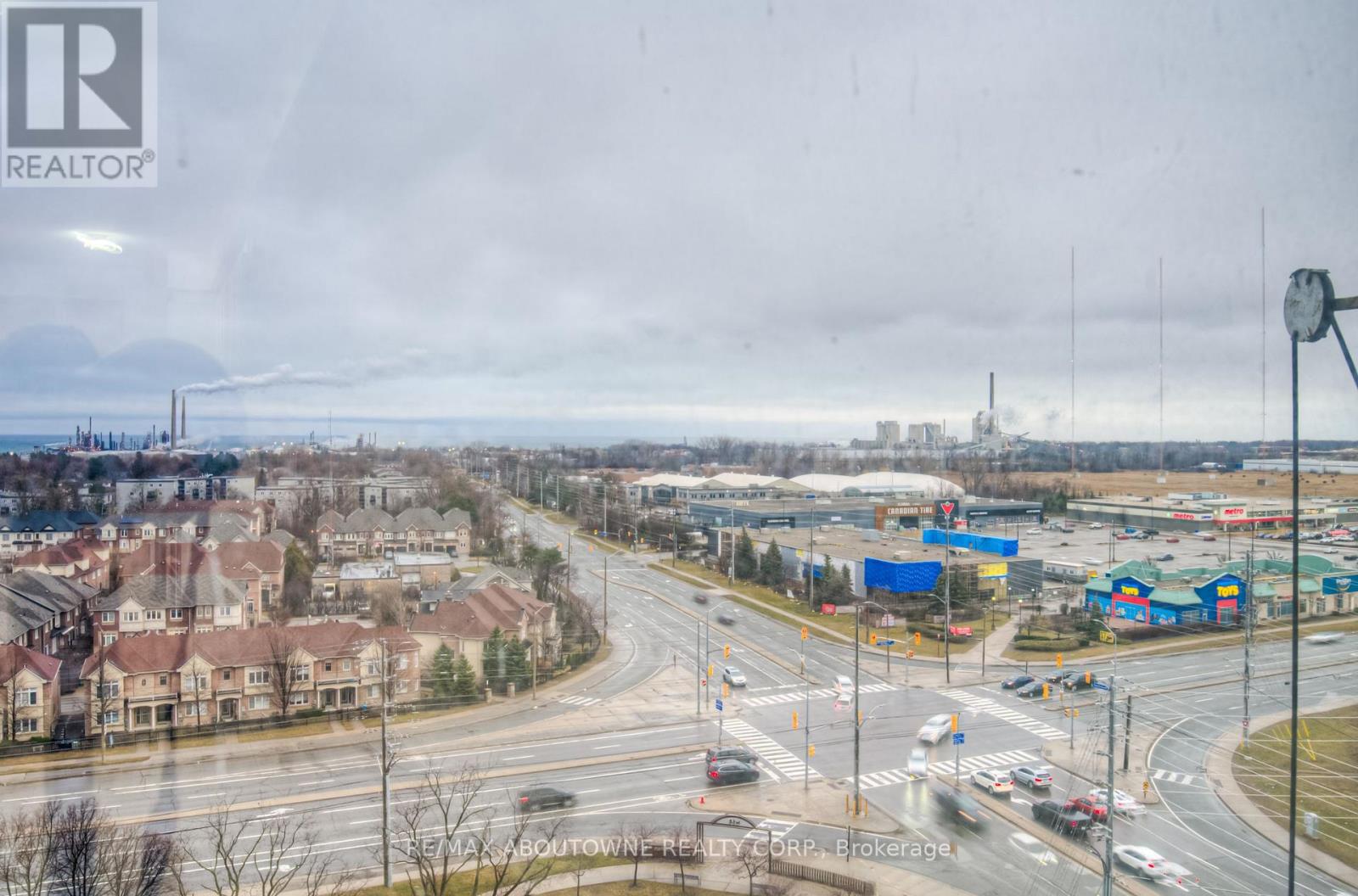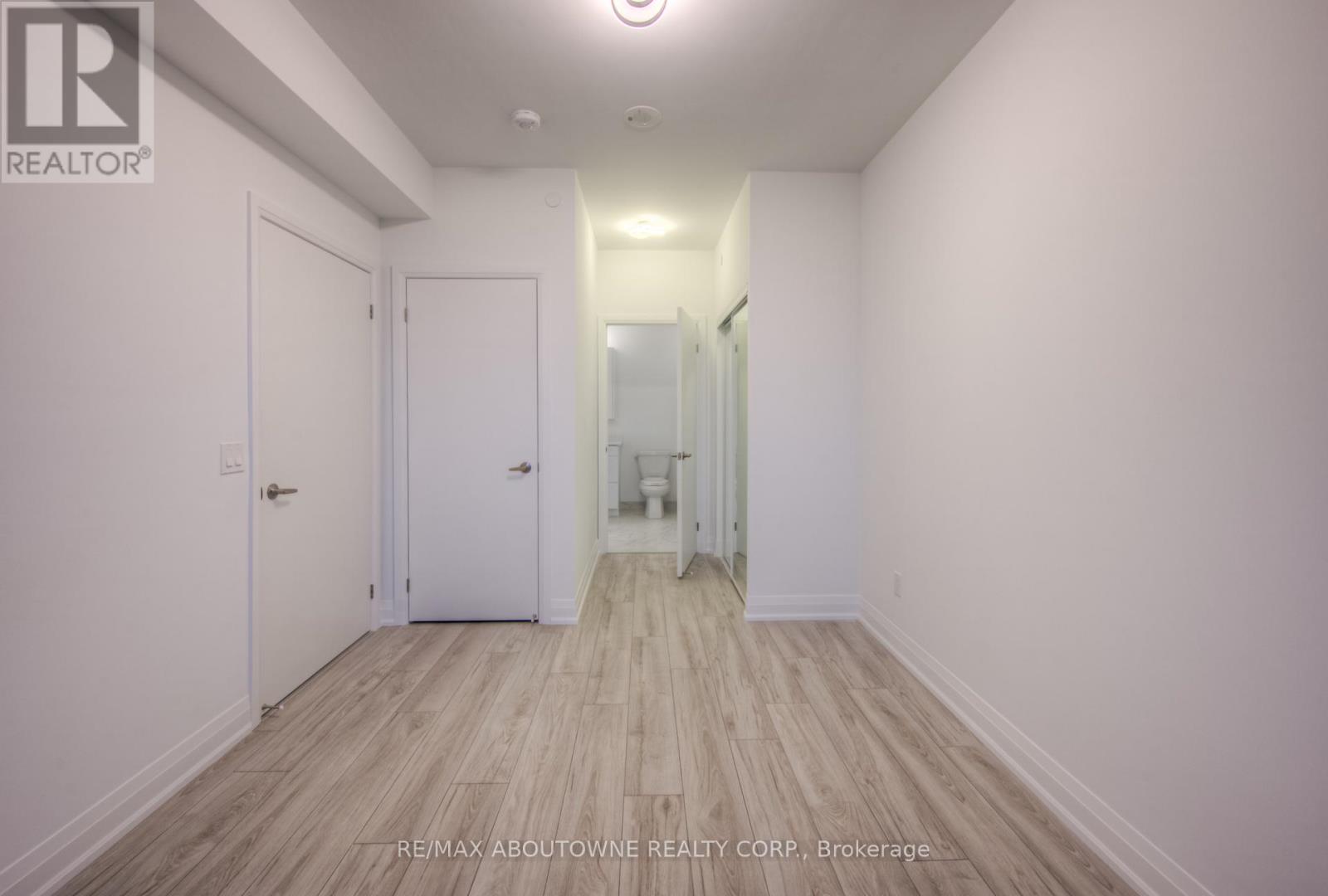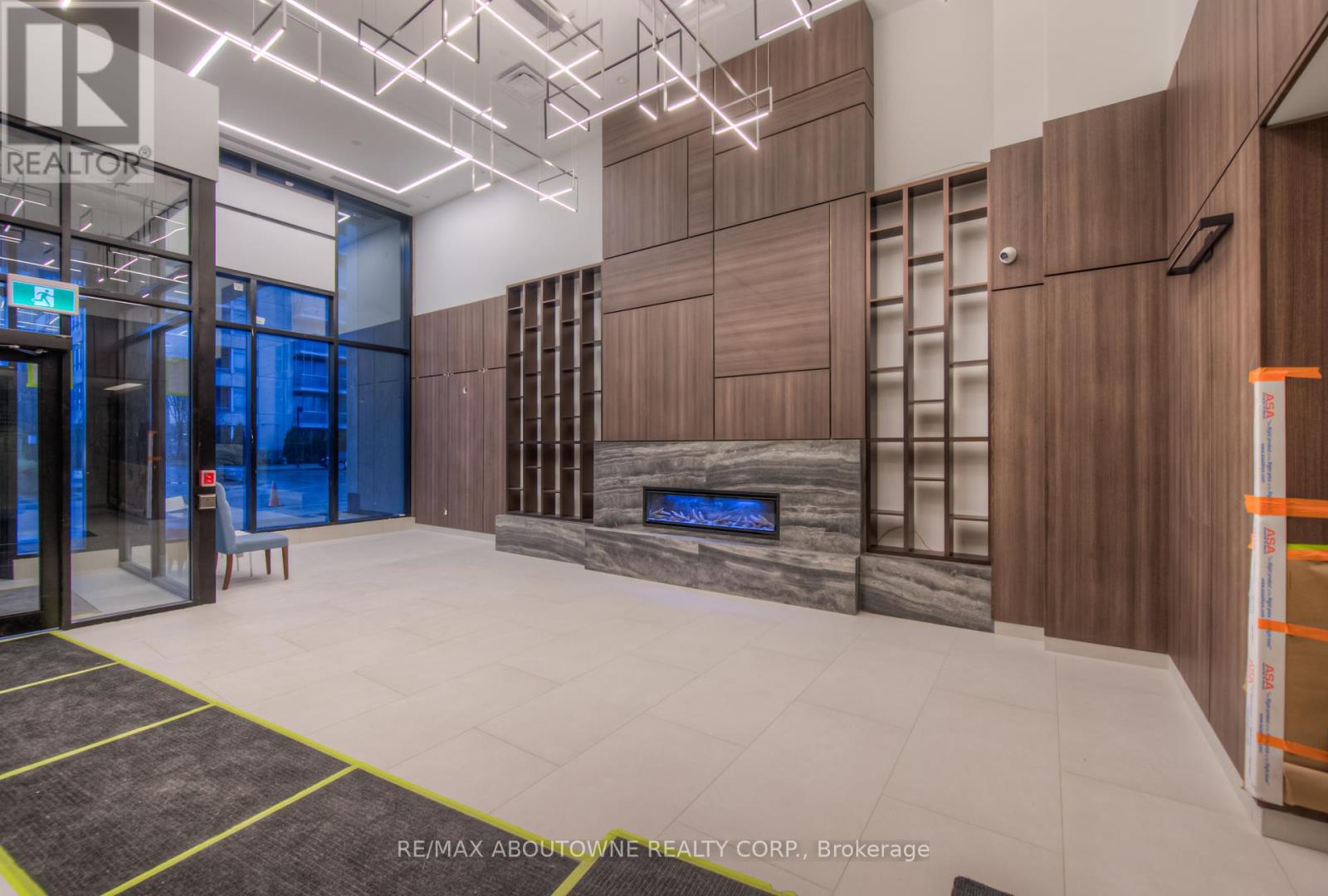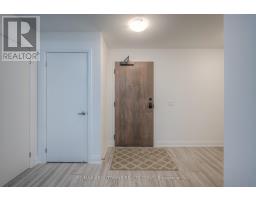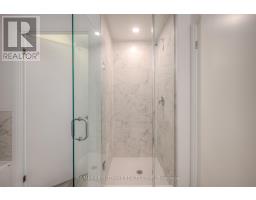1107 - 1035 Southdown Road Mississauga, Ontario L5J 0A3
$2,550 Monthly
Welcome to the brand new 1-bedroom + Den and 1-bathroom suite that has never been lived in! Including 1 parking space (parking number B257) Spanning 800 sq. ft. with a modern kitchen that boasts quartz countertops, a spacious center island with storage and a bar ledge, stainless steel appliances, a stunning backsplash, and ample storage. The great room is stacked with floor-to-ceiling windows that show off your beautiful view. There is a large balcony where you see the views of Lake Ontario and so much more! The generous bedroom includes two closets and direct access to a beautiful 4-piece semi-ensuite as well as more floor-to-ceiling windows. A versatile den makes for a perfect home office/study. Located in the perfect community, just across Clarkson GO Station and bus terminal, minutes from Jack Darling Memorial Park, Lake Ontario, a convenient location for shopping with multiple stores across the building including Metro, Canadian Tire, LCBO, Marks, and soon to build new shopping spaces. Close to multiple schools including Lorne Park SS. Right near the pristine Ontario Racquet Club. Easy access to the QEW ensures a quick commute to downtown Toronto. (id:50886)
Property Details
| MLS® Number | W12057705 |
| Property Type | Single Family |
| Community Name | Clarkson |
| Community Features | Pets Not Allowed |
| Features | Balcony, In Suite Laundry |
| Parking Space Total | 1 |
Building
| Bathroom Total | 1 |
| Bedrooms Above Ground | 1 |
| Bedrooms Below Ground | 1 |
| Bedrooms Total | 2 |
| Age | New Building |
| Amenities | Exercise Centre, Storage - Locker |
| Appliances | Dishwasher, Dryer, Microwave, Oven, Stove, Washer, Window Coverings, Refrigerator |
| Cooling Type | Central Air Conditioning |
| Exterior Finish | Concrete, Stucco |
| Flooring Type | Vinyl, Tile |
| Heating Fuel | Natural Gas |
| Heating Type | Forced Air |
| Size Interior | 700 - 799 Ft2 |
| Type | Apartment |
Parking
| Underground | |
| Garage |
Land
| Acreage | No |
Rooms
| Level | Type | Length | Width | Dimensions |
|---|---|---|---|---|
| Main Level | Kitchen | 3.92 m | 3.47 m | 3.92 m x 3.47 m |
| Main Level | Great Room | 5.87 m | 3.68 m | 5.87 m x 3.68 m |
| Main Level | Primary Bedroom | 5.37 m | 2.85 m | 5.37 m x 2.85 m |
| Main Level | Den | 1.76 m | 2.94 m | 1.76 m x 2.94 m |
| Main Level | Laundry Room | Measurements not available |
https://www.realtor.ca/real-estate/28110574/1107-1035-southdown-road-mississauga-clarkson-clarkson
Contact Us
Contact us for more information
Paul D Butler
Broker
(416) 276-3460
www.butler.ca/
1235 North Service Rd W #100d
Oakville, Ontario L6M 3G5
(905) 338-9000














