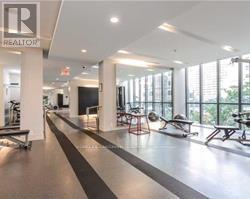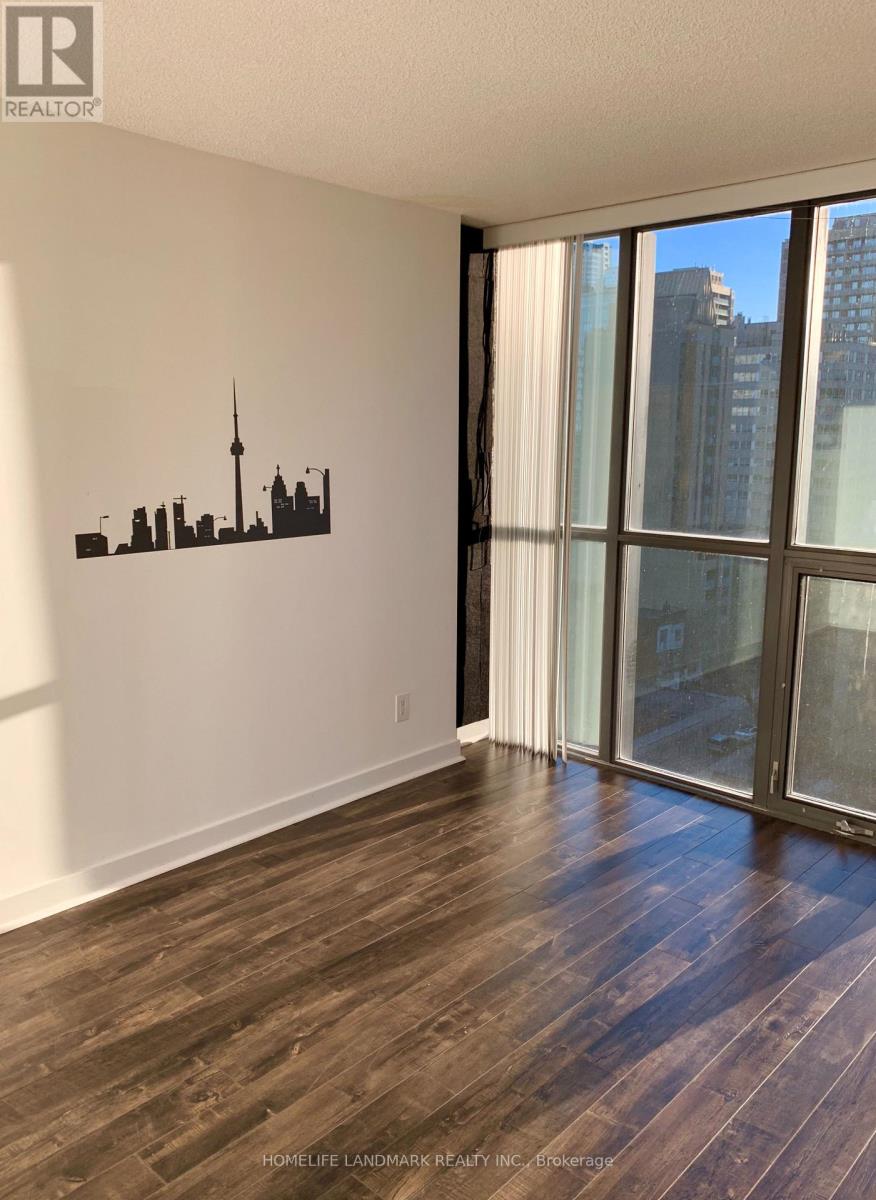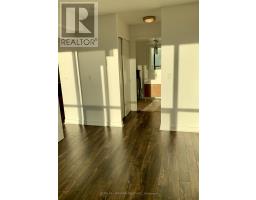1107 - 110 Charles Street E Toronto, Ontario M4Y 1T5
2 Bedroom
2 Bathroom
799.9932 - 898.9921 sqft
Outdoor Pool
Central Air Conditioning
Forced Air
$3,100 Monthly
Downtown Core, Spacious Split 2 Bedroom Corner Unit At X-Condo. Floor To Ceiling Windows Throughout The Unit.9' Foot Ceilings. Newly(2020)Updated The Floor, Washer, Fridge, Kitchen Cabinets. Modern Kitchen With Granite Counters & Large Island. Walking Distance To Yorkville, Bloor /Yonge Subway, And U Of T, Ryerson U. (id:50886)
Property Details
| MLS® Number | C11901820 |
| Property Type | Single Family |
| Community Name | Church-Yonge Corridor |
| AmenitiesNearBy | Public Transit |
| CommunityFeatures | Pet Restrictions |
| Features | Balcony |
| ParkingSpaceTotal | 1 |
| PoolType | Outdoor Pool |
Building
| BathroomTotal | 2 |
| BedroomsAboveGround | 2 |
| BedroomsTotal | 2 |
| Amenities | Security/concierge, Exercise Centre, Party Room, Visitor Parking, Storage - Locker |
| CoolingType | Central Air Conditioning |
| ExteriorFinish | Concrete |
| FireProtection | Security Guard |
| FlooringType | Laminate |
| HeatingFuel | Natural Gas |
| HeatingType | Forced Air |
| SizeInterior | 799.9932 - 898.9921 Sqft |
| Type | Apartment |
Parking
| Underground |
Land
| Acreage | No |
| LandAmenities | Public Transit |
Rooms
| Level | Type | Length | Width | Dimensions |
|---|---|---|---|---|
| Ground Level | Living Room | 8.8 m | 3.56 m | 8.8 m x 3.56 m |
| Ground Level | Dining Room | 8.8 m | 3.56 m | 8.8 m x 3.56 m |
| Ground Level | Kitchen | 8.8 m | 3.56 m | 8.8 m x 3.56 m |
| Ground Level | Bedroom | 3.94 m | 2.82 m | 3.94 m x 2.82 m |
| Ground Level | Bedroom 2 | 2.64 m | 2.41 m | 2.64 m x 2.41 m |
Interested?
Contact us for more information
George Zhaohui Jia
Broker
Homelife Landmark Realty Inc.
7240 Woodbine Ave Unit 103
Markham, Ontario L3R 1A4
7240 Woodbine Ave Unit 103
Markham, Ontario L3R 1A4

































