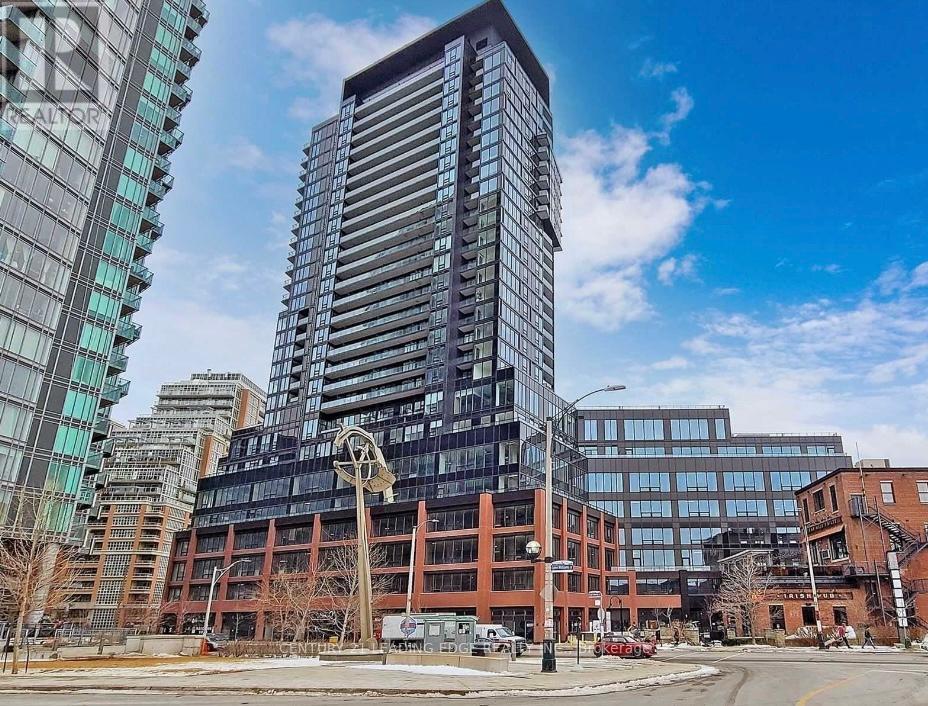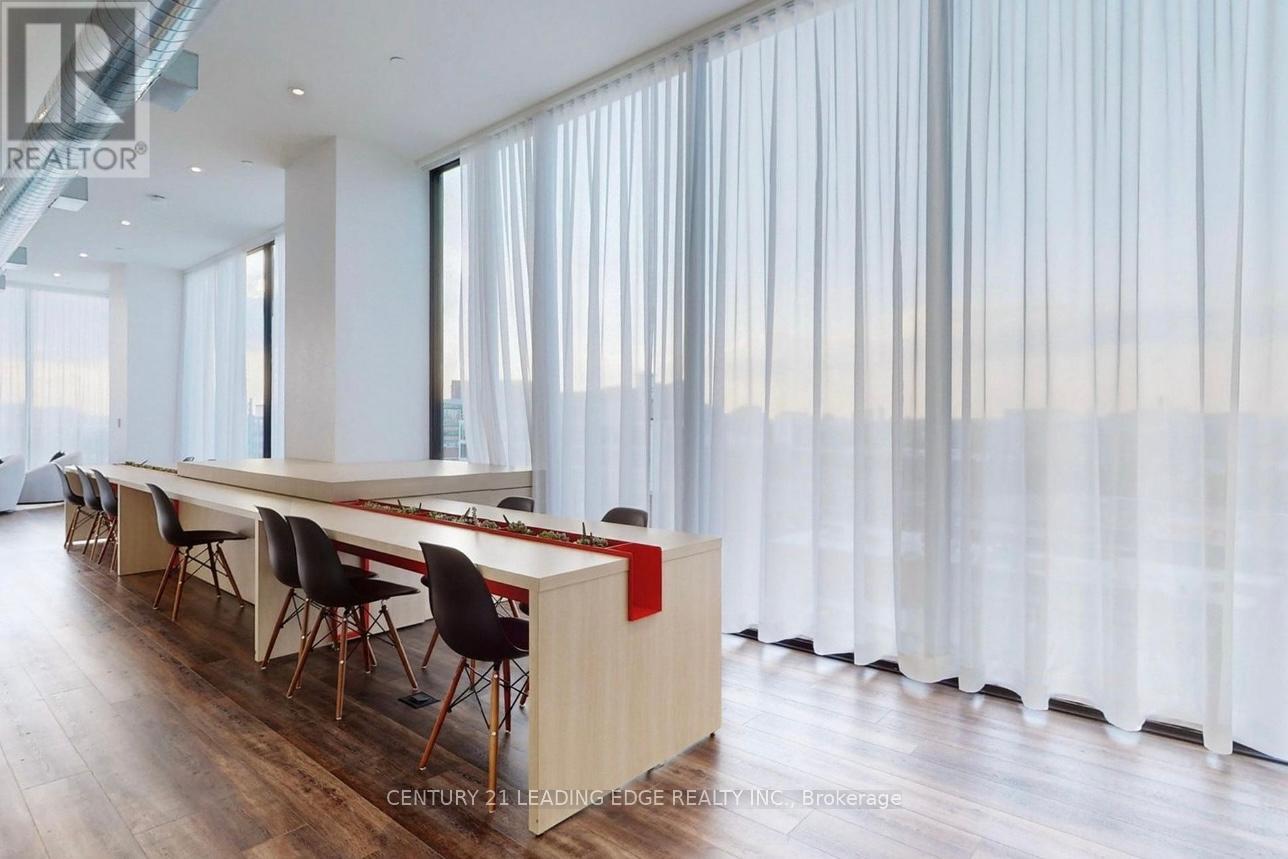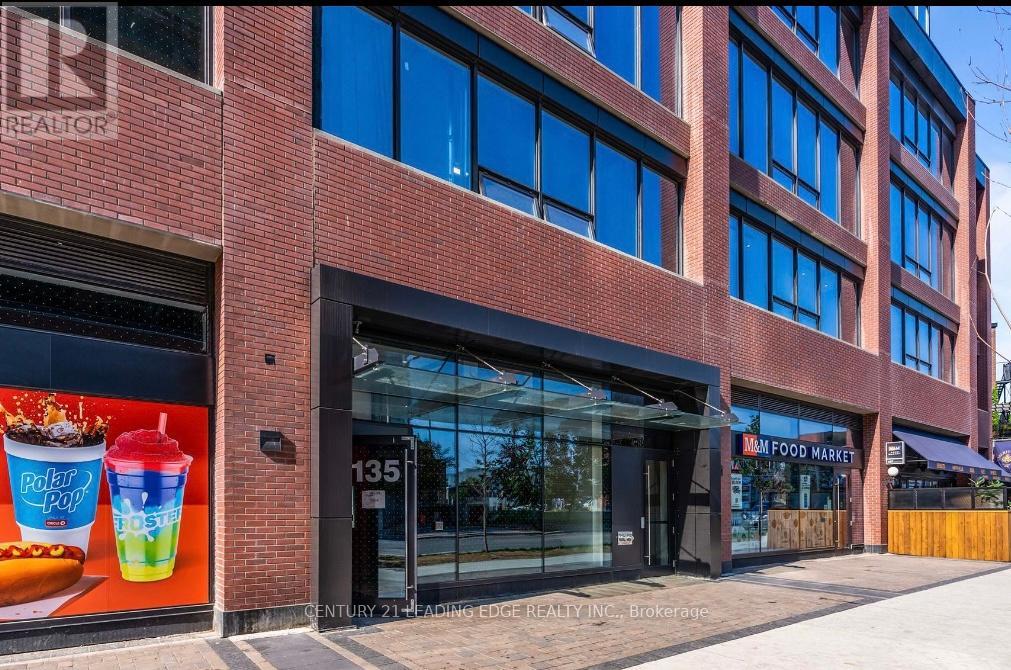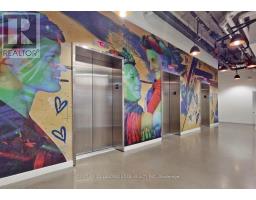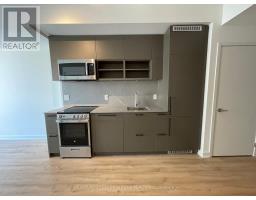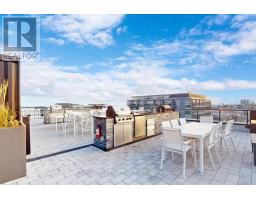1107 - 135 East Liberty Street Toronto, Ontario M6K 3K4
$2,500 Monthly
Gorgeous Suite For Lease In The Heart Of Liberty Village. One Of The Best 1+1 (Jr 2 Bedroom) Layouts, 611 Sf With Large 95 Sf Balcony. Modern Open Concept Kitchen With Quartz Counter Tops & Backsplash, Integrated Appliances, Large Den Can Be Used As A 2nd Bedroom. Liberty Market Tower's Amazing Amenities Include: BBQ Terrace, Lounge, Games Room, Loft, Private Dining Room, Fitness Centre, Private Conference Room & A Pet Relief Area On The 9th Floor. Transit Score 100, Walk Score 96, Biker's Paradise 93. Steps To Shopping, Cafe, Restaurants, Groceries, Banks,Ttc, CNE & BMO Field, Waterfront & So Much More. (id:50886)
Property Details
| MLS® Number | C10414242 |
| Property Type | Single Family |
| Community Name | Niagara |
| CommunicationType | High Speed Internet |
| CommunityFeatures | Pet Restrictions |
| Features | Balcony, Carpet Free |
Building
| BathroomTotal | 1 |
| BedroomsAboveGround | 1 |
| BedroomsBelowGround | 1 |
| BedroomsTotal | 2 |
| Amenities | Security/concierge, Exercise Centre, Party Room, Visitor Parking, Storage - Locker |
| Appliances | Oven - Built-in, Dishwasher, Dryer, Microwave, Range, Refrigerator, Stove, Washer, Window Coverings |
| CoolingType | Central Air Conditioning |
| ExteriorFinish | Concrete |
| FlooringType | Laminate |
| HeatingFuel | Natural Gas |
| HeatingType | Forced Air |
| SizeInterior | 599.9954 - 698.9943 Sqft |
| Type | Apartment |
Parking
| Underground |
Land
| Acreage | No |
Rooms
| Level | Type | Length | Width | Dimensions |
|---|---|---|---|---|
| Main Level | Kitchen | 3.05 m | 2.9 m | 3.05 m x 2.9 m |
| Main Level | Living Room | 3.5 m | 3.05 m | 3.5 m x 3.05 m |
| Main Level | Primary Bedroom | 2.8 m | 2.78 m | 2.8 m x 2.78 m |
| Main Level | Den | 2.78 m | 1.86 m | 2.78 m x 1.86 m |
https://www.realtor.ca/real-estate/27630538/1107-135-east-liberty-street-toronto-niagara-niagara
Interested?
Contact us for more information
Mary Rombis
Salesperson
6311 Main Street
Stouffville, Ontario L4A 1G5

