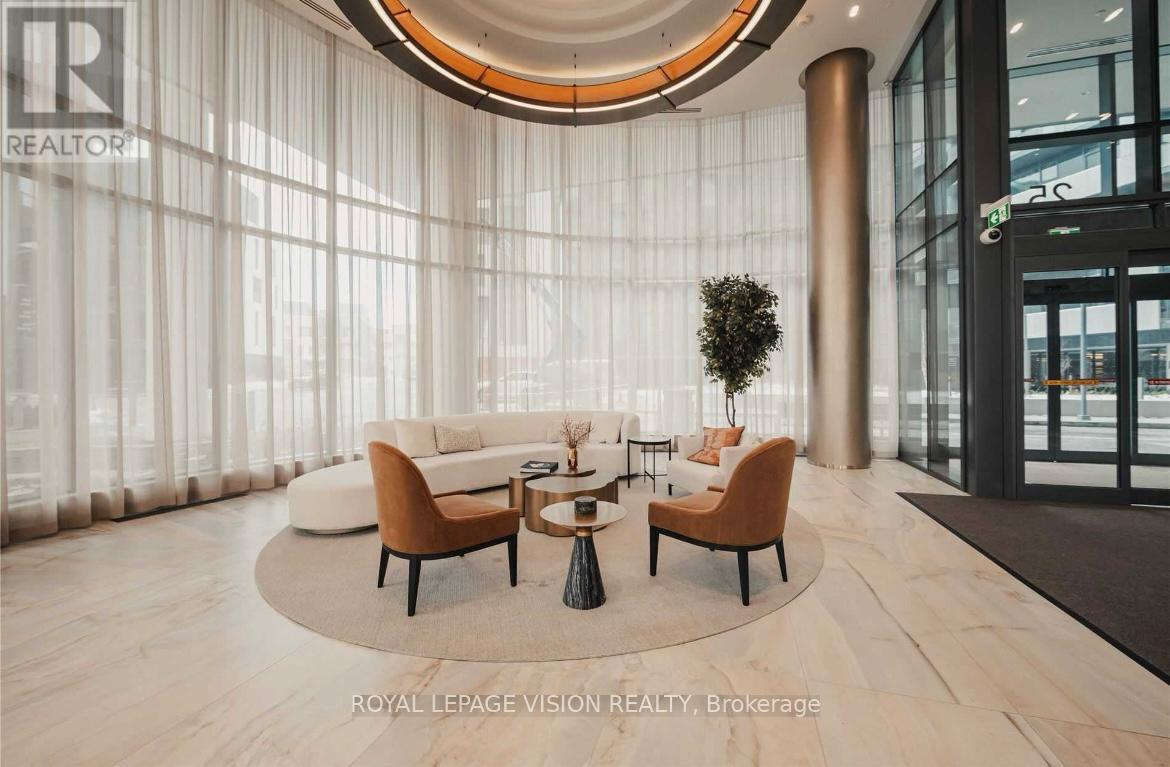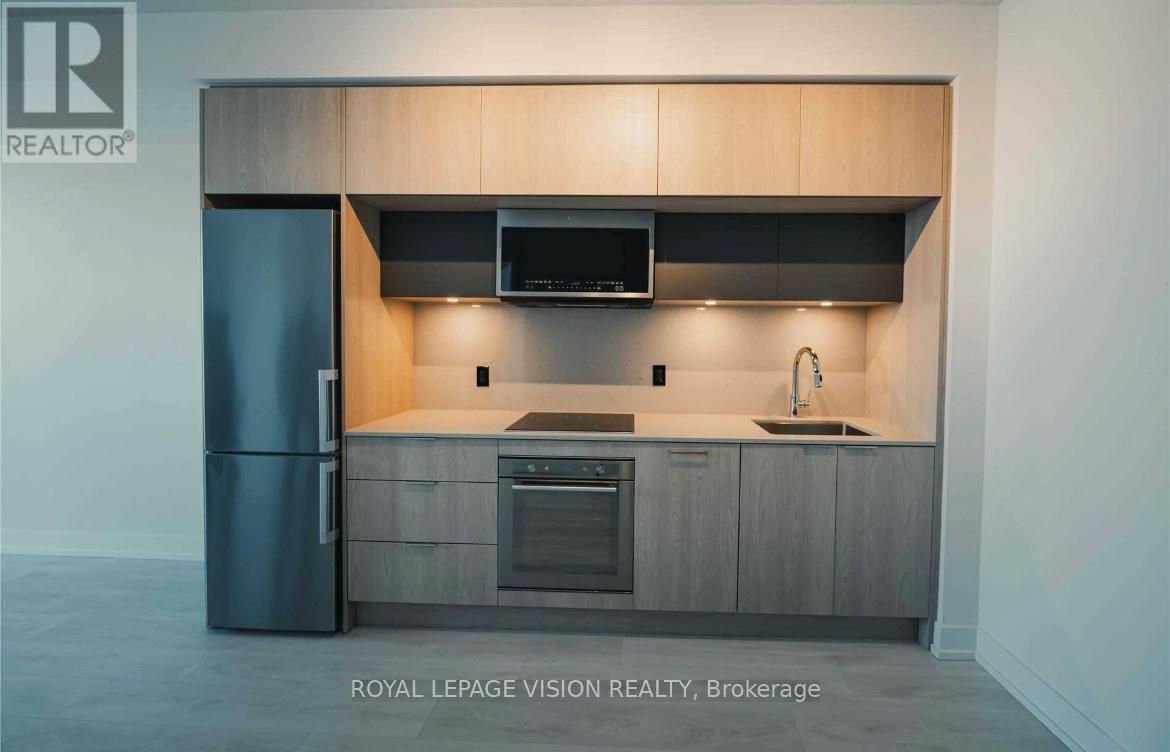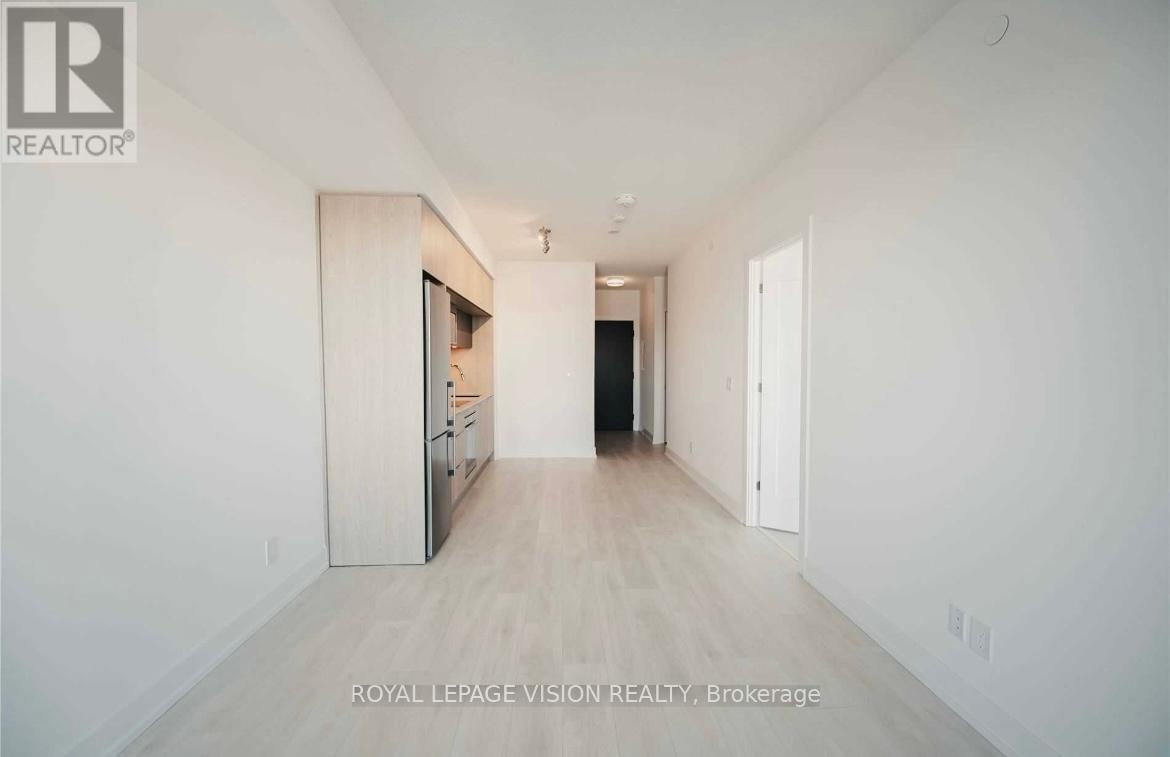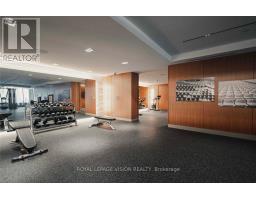1107 - 25 Adra Grado Way Toronto, Ontario M2J 0H6
$2,500 Monthly
Location Location!! Tridel Built Rare 1 Bedroom Plus Den Unit With 2 Bathrooms! Bright &Spacious Unit With 9Ft Ceiling. Living Room With Huge Window/Walk Out Balcony With Unobstructed Ne View. Modern Kitchen With High End Finished. Near TTC And Go Station. Few MinsTo Restaurants, Ikea, Bayview Village And Fairview Mall. Easy Access To 401/404. Locker Included!! This New Modern Building Offers Exceptional Amenities Including An Indoor Fireside Pool, Hot Tub, Fitness Centre, Party Room, Private Dining Lounge, And More. Enjoy Beautiful Ravine Trails Surrounded By Nature! (id:50886)
Property Details
| MLS® Number | C12104752 |
| Property Type | Single Family |
| Community Name | Bayview Village |
| Amenities Near By | Public Transit, Schools, Hospital |
| Community Features | Pet Restrictions, Community Centre |
| Features | Ravine, Balcony, Carpet Free |
| View Type | View |
Building
| Bathroom Total | 2 |
| Bedrooms Above Ground | 1 |
| Bedrooms Below Ground | 1 |
| Bedrooms Total | 2 |
| Age | 0 To 5 Years |
| Amenities | Storage - Locker, Security/concierge |
| Appliances | Dishwasher, Dryer, Microwave, Oven, Range, Washer, Refrigerator |
| Cooling Type | Central Air Conditioning |
| Exterior Finish | Concrete |
| Flooring Type | Laminate |
| Heating Fuel | Natural Gas |
| Heating Type | Forced Air |
| Size Interior | 600 - 699 Ft2 |
| Type | Apartment |
Parking
| Underground | |
| Garage |
Land
| Acreage | No |
| Land Amenities | Public Transit, Schools, Hospital |
Rooms
| Level | Type | Length | Width | Dimensions |
|---|---|---|---|---|
| Flat | Living Room | 3.26 m | 3.14 m | 3.26 m x 3.14 m |
| Flat | Dining Room | 3.1 m | 2.8 m | 3.1 m x 2.8 m |
| Flat | Kitchen | 2.8 m | 3.1 m | 2.8 m x 3.1 m |
| Flat | Primary Bedroom | 3.66 m | 2.74 m | 3.66 m x 2.74 m |
| Flat | Den | 2.4 m | 2.07 m | 2.4 m x 2.07 m |
Contact Us
Contact us for more information
Denzil Alexander Fernandes
Broker
1051 Tapscott Rd #1b
Toronto, Ontario M1X 1A1
(416) 321-2228
(416) 321-0002
royallepagevision.com/



































