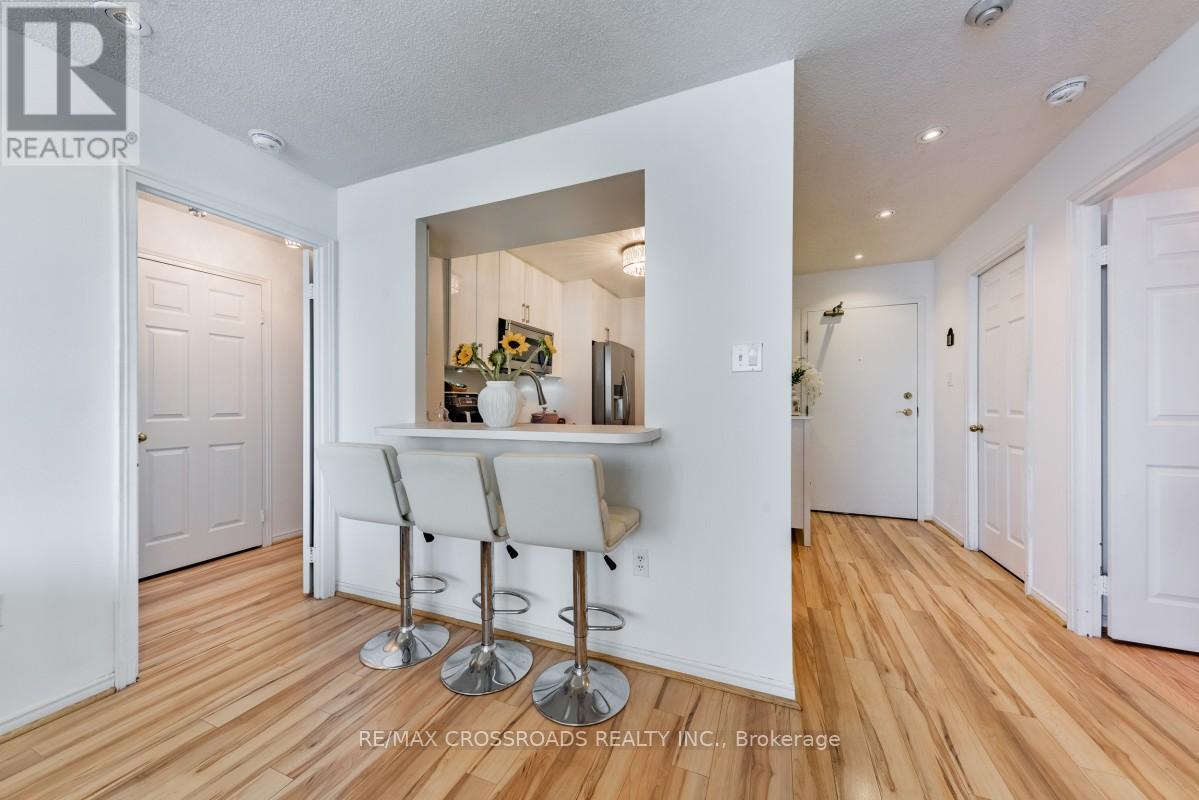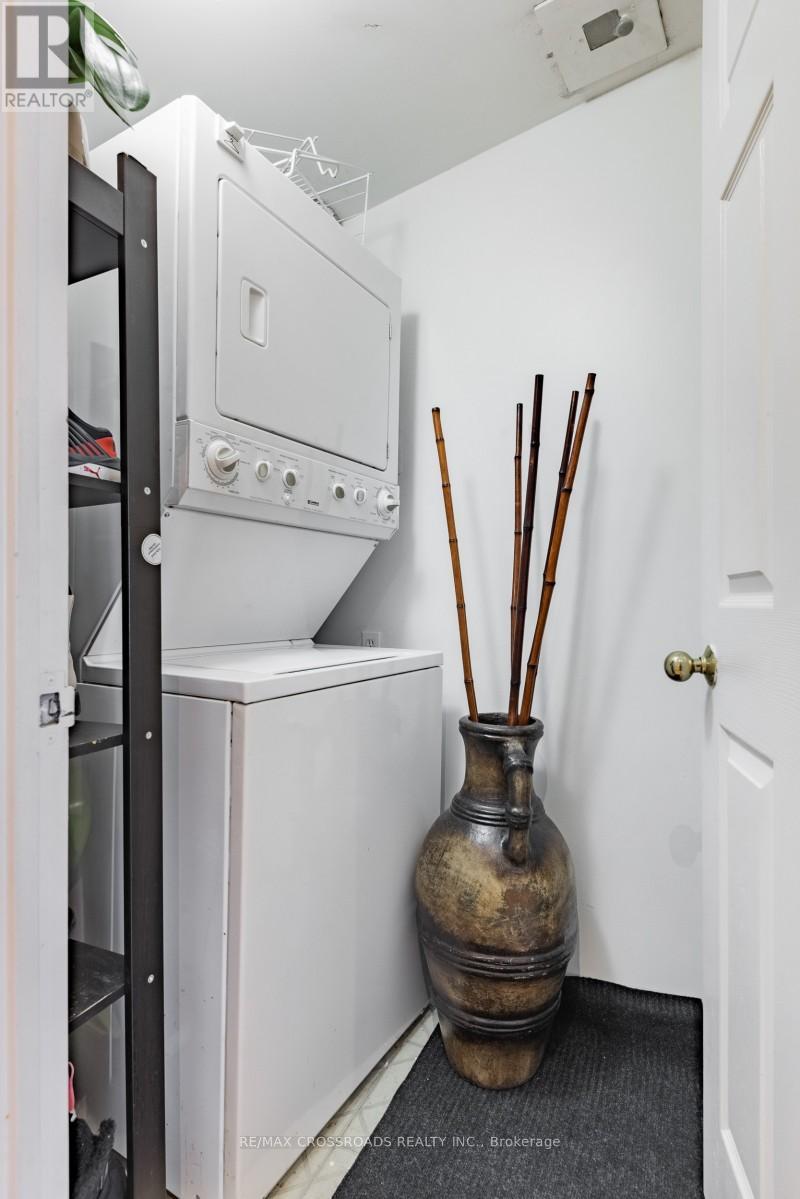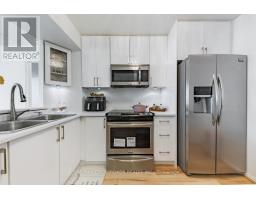1107 - 270 Davis Drive Newmarket, Ontario L3Y 8K2
$588,800Maintenance, Common Area Maintenance, Heat, Insurance, Parking, Water
$762.51 Monthly
Maintenance, Common Area Maintenance, Heat, Insurance, Parking, Water
$762.51 Monthly***Penthouse Level***Rare to Find***Gorgeous 2-bedroom,2-bathroom condo in central Newmarket. Floor-to-ceiling window in the Living Room floods the interior with natural light & showcases great views. This nearly 1006 S.F. offers convenience and comfort, access to transits and essential amenities. Freshly painted ,New Zebra blinds with simplified light and Privacy control in Bedrooms and Living room. Located in a well-maintained building with features such as indoor pool, sauna, party/meeting room and library. One underground parking spot with ample visitor parking. Close to Southlake Hospital, Upper Canada Mall, Go Station, Highway 404, public transit, shopping centers, and parks. Spacious primary bedroom with oversized walk-in closet and ensuite bath, second bedroom with walk-in closet and ensuite bath, Ensuite laundry facilities. Ensuite locker and an one underground locker. **** EXTRAS **** Great value for your money, $585 per S.F. (id:50886)
Property Details
| MLS® Number | N9513895 |
| Property Type | Single Family |
| Community Name | Central Newmarket |
| AmenitiesNearBy | Public Transit, Schools, Park |
| CommunityFeatures | Pet Restrictions |
| ParkingSpaceTotal | 1 |
| PoolType | Indoor Pool |
Building
| BathroomTotal | 2 |
| BedroomsAboveGround | 2 |
| BedroomsTotal | 2 |
| Amenities | Exercise Centre, Party Room, Visitor Parking, Storage - Locker |
| Appliances | Dishwasher, Dryer, Refrigerator, Stove, Washer, Window Coverings |
| CoolingType | Central Air Conditioning |
| ExteriorFinish | Brick |
| FireProtection | Security System |
| FlooringType | Laminate |
| HeatingFuel | Natural Gas |
| HeatingType | Forced Air |
| SizeInterior | 999.992 - 1198.9898 Sqft |
| Type | Apartment |
Parking
| Underground |
Land
| Acreage | No |
| LandAmenities | Public Transit, Schools, Park |
Rooms
| Level | Type | Length | Width | Dimensions |
|---|---|---|---|---|
| Ground Level | Living Room | 6.4 m | 3.3 m | 6.4 m x 3.3 m |
| Ground Level | Dining Room | 6.4 m | 3.3 m | 6.4 m x 3.3 m |
| Ground Level | Kitchen | 3.2 m | 2 m | 3.2 m x 2 m |
| Ground Level | Primary Bedroom | 4.4 m | 3 m | 4.4 m x 3 m |
| Ground Level | Bedroom 2 | 4.5 m | 3.35 m | 4.5 m x 3.35 m |
Interested?
Contact us for more information
Daryush David Agah
Broker



























































