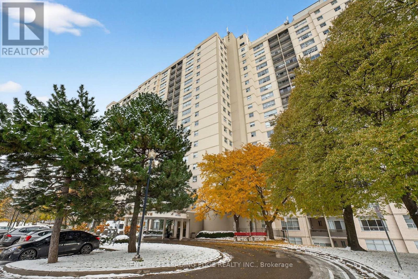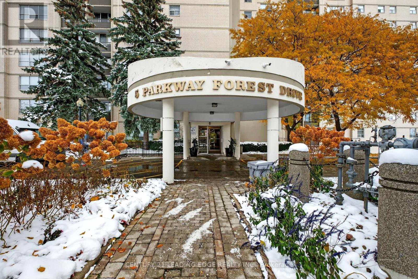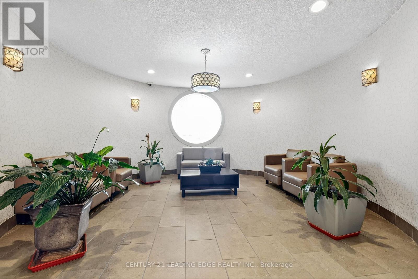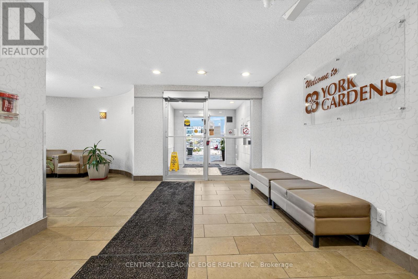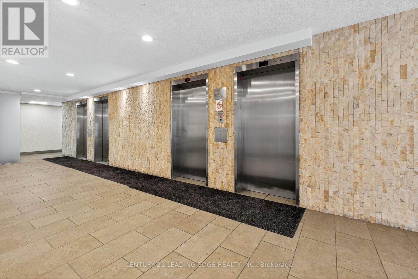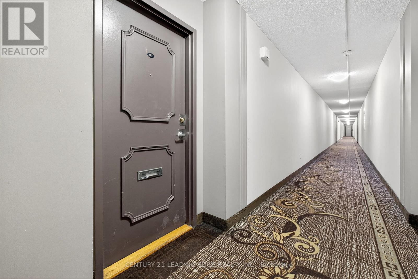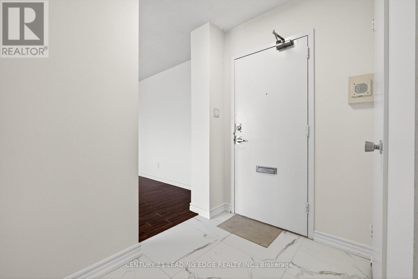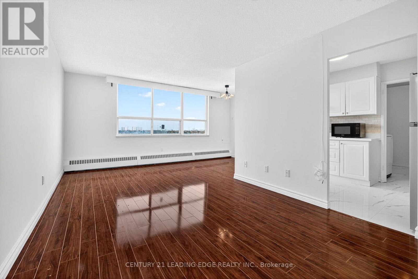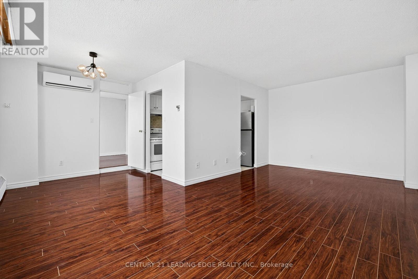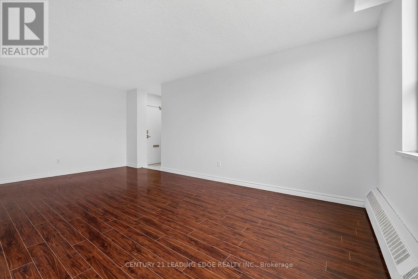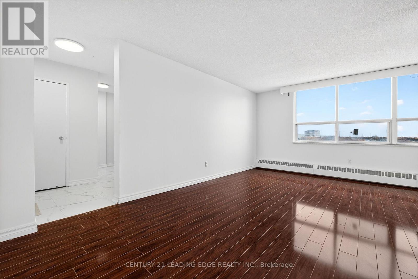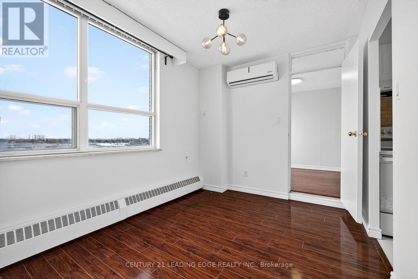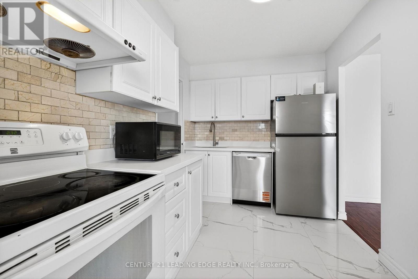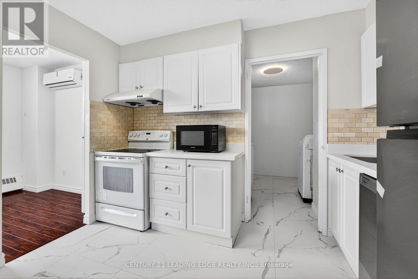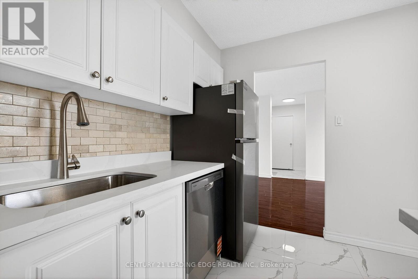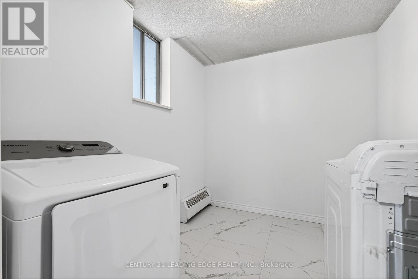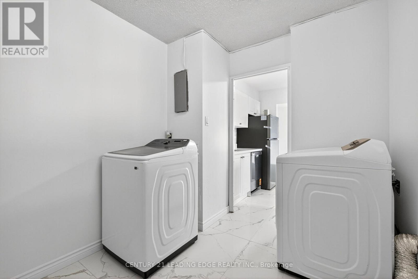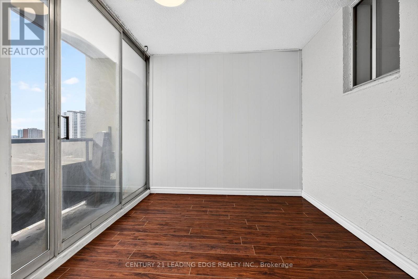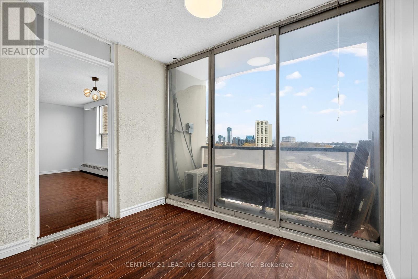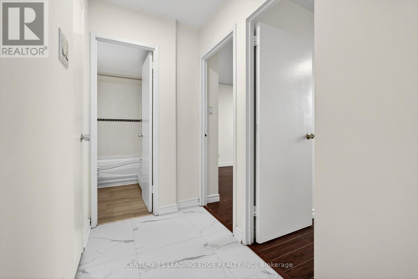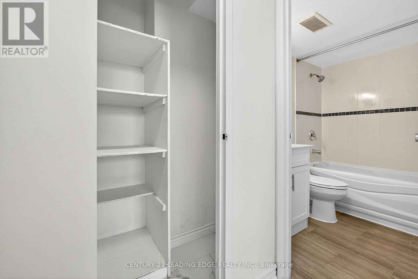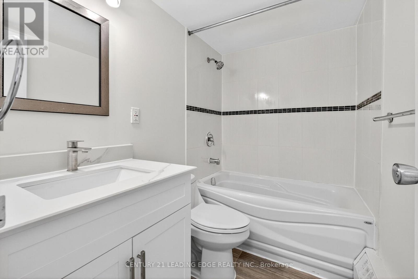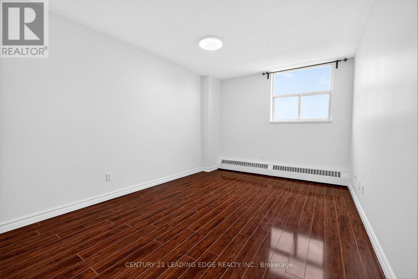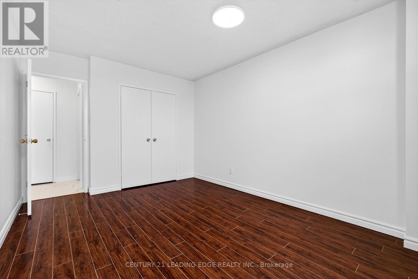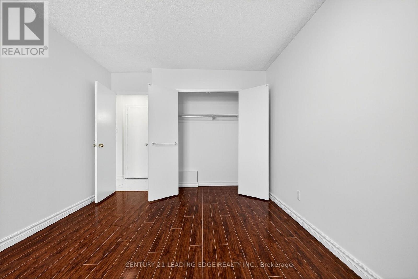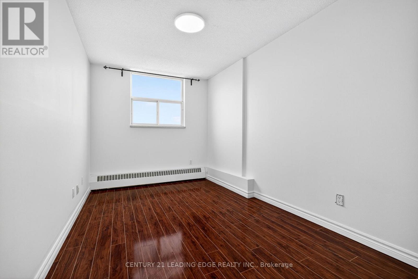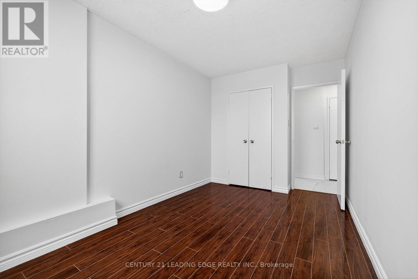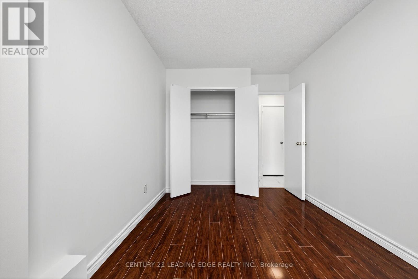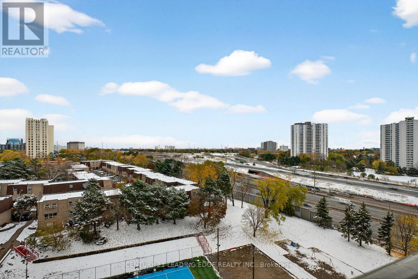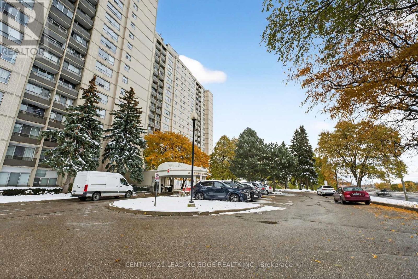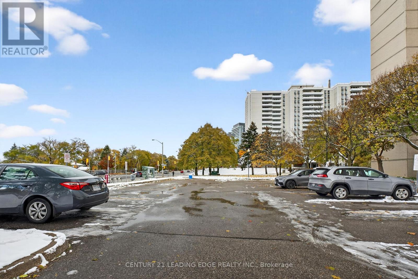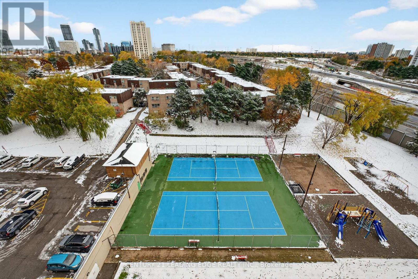1107 - 5 Parkway Forest Drive Toronto, Ontario M2J 1L2
$2,600 Monthly
Welcome to 1107-5 Parkway Forest Dr! Discover this bright, clean, and well-maintained 2-bedroom unit in one of the most convenient locations in North York. Perfect for students, professionals, or small families, this spacious suite offers unbeatable value with all-inclusive utilities and ensuite laundry for added comfort. Enjoy incredible accessibility with TTC at your doorstep , and quick access to Hwy 404/ DVP & Hwy 401. Just one bus ride to Seneca College, and minutes to Don Mills Subway Station, Fairview Mall, and Shops at Don Mills for all your shopping, dining, and entertainment needs. Parks and playgrounds are also nearby, making this a great family-friendly location. A fantastic opportunity in a high-demand neighbourhood-move in and enjoy! (id:50886)
Property Details
| MLS® Number | C12549358 |
| Property Type | Single Family |
| Community Name | Henry Farm |
| Community Features | Pets Allowed With Restrictions |
| Features | Balcony, In Suite Laundry |
| Parking Space Total | 1 |
Building
| Bathroom Total | 1 |
| Bedrooms Above Ground | 2 |
| Bedrooms Below Ground | 1 |
| Bedrooms Total | 3 |
| Appliances | Dishwasher, Dryer, Stove, Washer, Refrigerator |
| Architectural Style | Multi-level |
| Basement Type | None |
| Cooling Type | Wall Unit |
| Exterior Finish | Brick |
| Flooring Type | Laminate, Tile |
| Heating Fuel | Natural Gas |
| Heating Type | Radiant Heat |
| Size Interior | 900 - 999 Ft2 |
| Type | Apartment |
Parking
| Underground | |
| Garage |
Land
| Acreage | No |
Rooms
| Level | Type | Length | Width | Dimensions |
|---|---|---|---|---|
| Main Level | Living Room | 595.88 m | 327.05 m | 595.88 m x 327.05 m |
| Main Level | Dining Room | 313.94 m | 242.92 m | 313.94 m x 242.92 m |
| Main Level | Kitchen | 341.98 m | 227.99 m | 341.98 m x 227.99 m |
| Main Level | Primary Bedroom | 491.94 m | 312.11 m | 491.94 m x 312.11 m |
| Main Level | Bedroom 2 | 454.15 m | 256.03 m | 454.15 m x 256.03 m |
| Main Level | Den | 269.13 m | 259.08 m | 269.13 m x 259.08 m |
Contact Us
Contact us for more information
Rakib Zaman
Broker
www.rakibzaman.ca/
www.facebook.com/profile.php?id=100011243378480
1825 Markham Rd. Ste. 301
Toronto, Ontario M1B 4Z9
(416) 298-6000
(416) 298-6910
leadingedgerealty.c21.ca/

