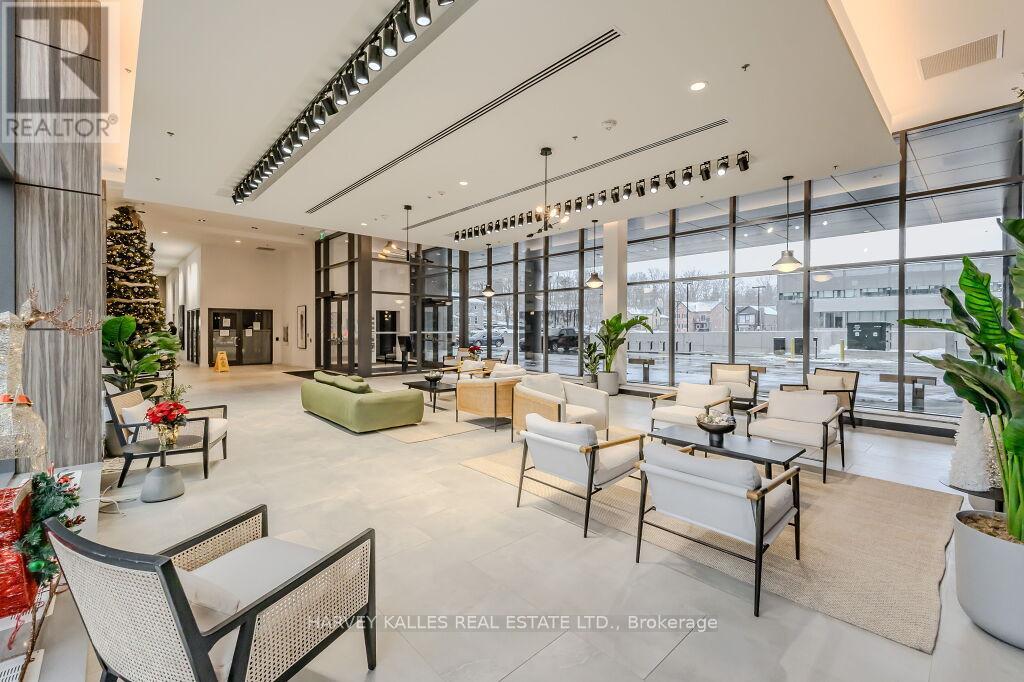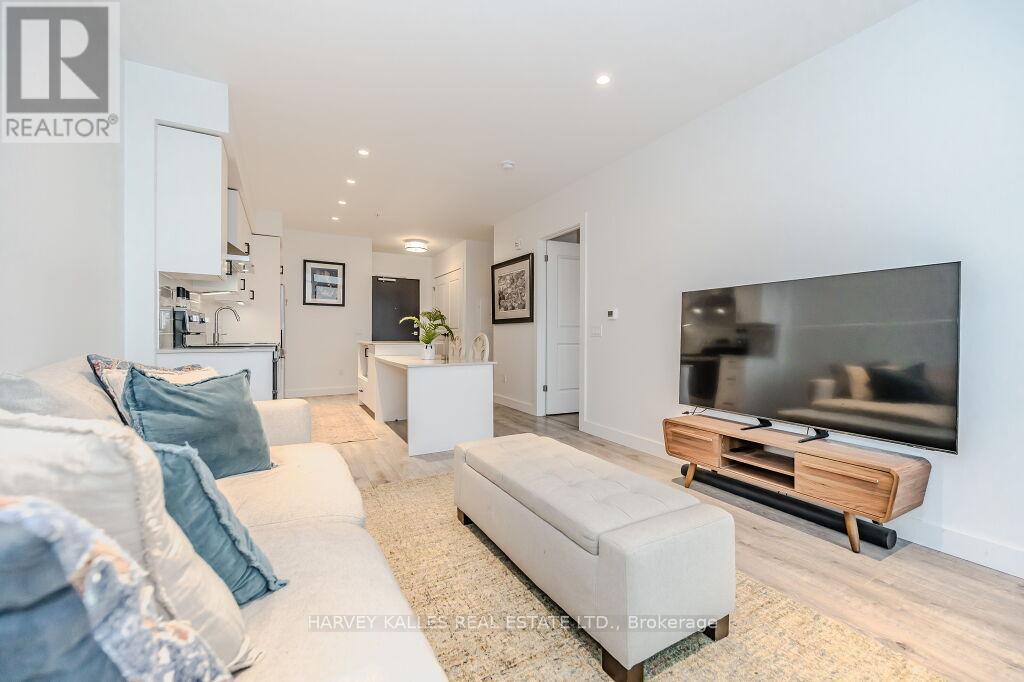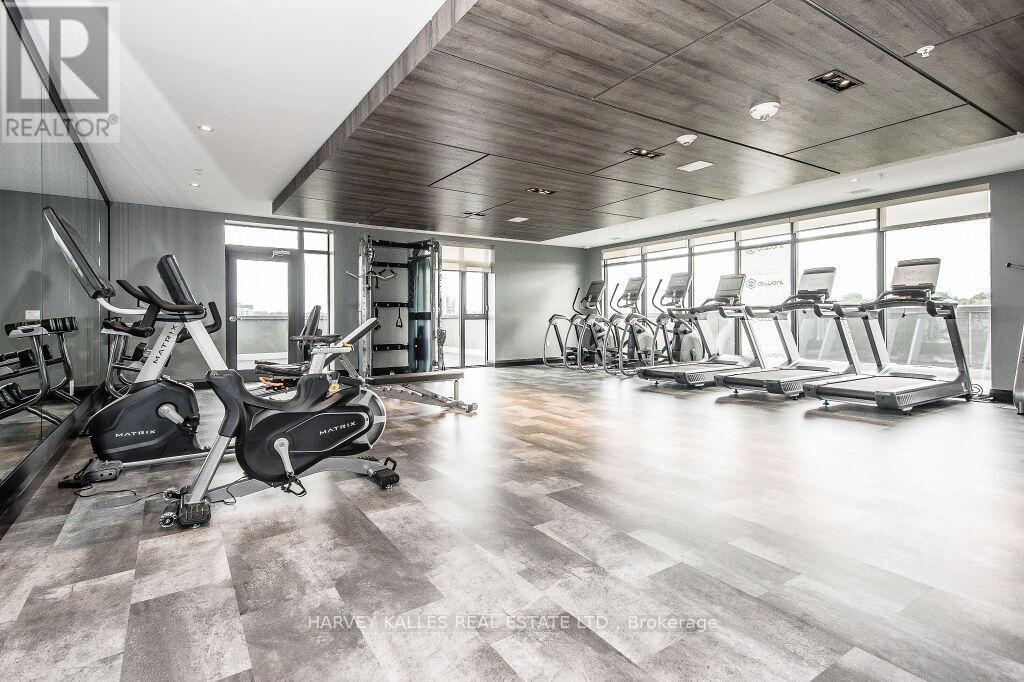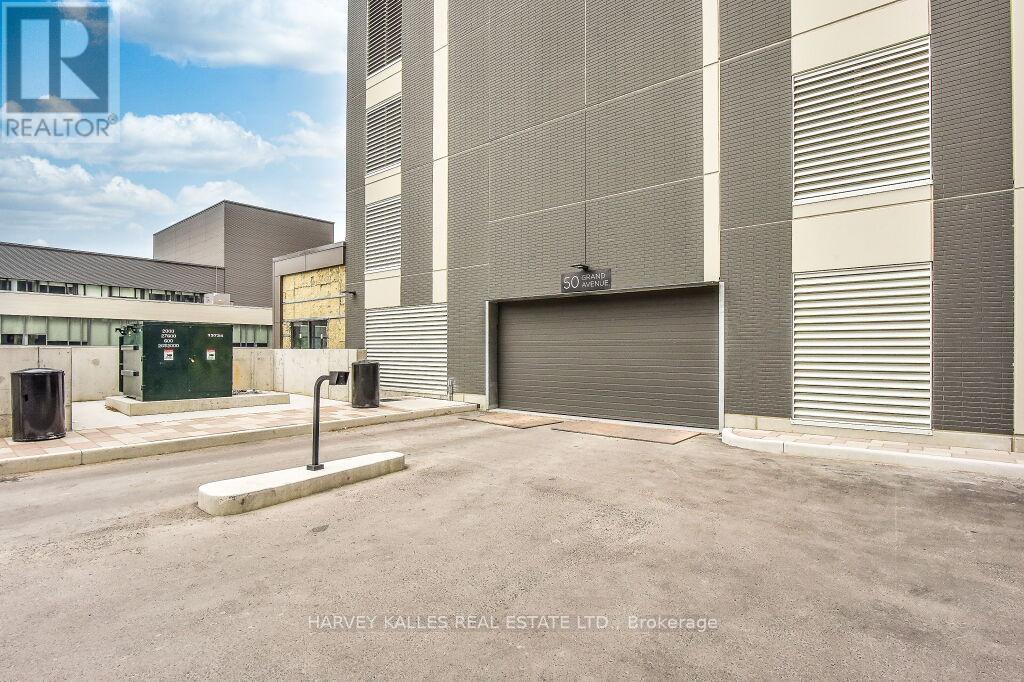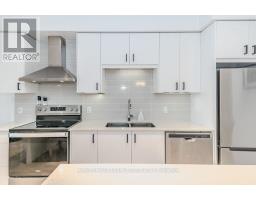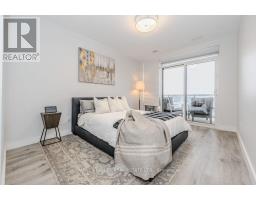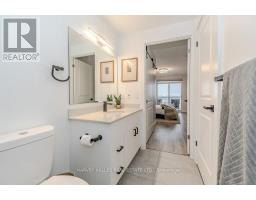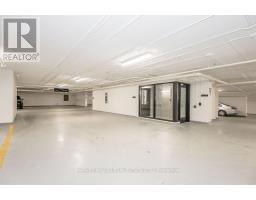1107 - 50 Grand Avenue S Cambridge, Ontario N1S 0C2
$449,999Maintenance, Parking, Common Area Maintenance, Heat
$351.90 Monthly
Maintenance, Parking, Common Area Maintenance, Heat
$351.90 MonthlySpacious 1 bed, 1 bath, 711 square foot condo with underground parking is located in the chic Gaslight District of Cambridge, surrounded by trendy restaurants, shopping, entertainment and steps to the expansive Grand River. This 2022 condo offers a large walk-in closet, eat-in kitchen including island/built-in table for dining, quartz countertops, stainless steel appliances, wide plank flooring and an additional 143 sq ft balcony with beautiful views overlooking the city and river. The one-of-a-kind building offers an expansive lobby with plenty of seating to relax. The modern fitness centre includes a yoga and pilates studio. Games room, catering kitchen with large private dining room, and expansive outdoor terrace with pergolas, fire pits, and BBQ area overlooking Gaslight Square. Walking distance of the Hamilton Family Theatre, farmer's market, Cambridge Centre for the Arts, the prestigious University of Waterloo School of Architecture, and scenic walking trails. **** EXTRAS **** Taxes estimated from Geowarehouse. (id:50886)
Property Details
| MLS® Number | X11889652 |
| Property Type | Single Family |
| AmenitiesNearBy | Place Of Worship, Public Transit, Schools |
| CommunityFeatures | Pet Restrictions |
| Features | Balcony, In Suite Laundry |
| ParkingSpaceTotal | 1 |
Building
| BathroomTotal | 1 |
| BedroomsAboveGround | 1 |
| BedroomsTotal | 1 |
| Amenities | Exercise Centre, Recreation Centre, Party Room, Visitor Parking |
| Appliances | Dishwasher, Dryer, Range, Refrigerator, Stove, Washer |
| CoolingType | Central Air Conditioning |
| ExteriorFinish | Concrete, Stone |
| HeatingFuel | Natural Gas |
| HeatingType | Forced Air |
| SizeInterior | 699.9943 - 798.9932 Sqft |
| Type | Apartment |
Parking
| Underground |
Land
| Acreage | No |
| LandAmenities | Place Of Worship, Public Transit, Schools |
| SurfaceWater | River/stream |
Rooms
| Level | Type | Length | Width | Dimensions |
|---|---|---|---|---|
| Main Level | Kitchen | 4.04 m | 3.66 m | 4.04 m x 3.66 m |
| Main Level | Living Room | 4.17 m | 3.66 m | 4.17 m x 3.66 m |
| Main Level | Primary Bedroom | 4.06 m | 3.05 m | 4.06 m x 3.05 m |
https://www.realtor.ca/real-estate/27730956/1107-50-grand-avenue-s-cambridge
Interested?
Contact us for more information
Hilary Matthews
Broker
2145 Avenue Road
Toronto, Ontario M5M 4B2




