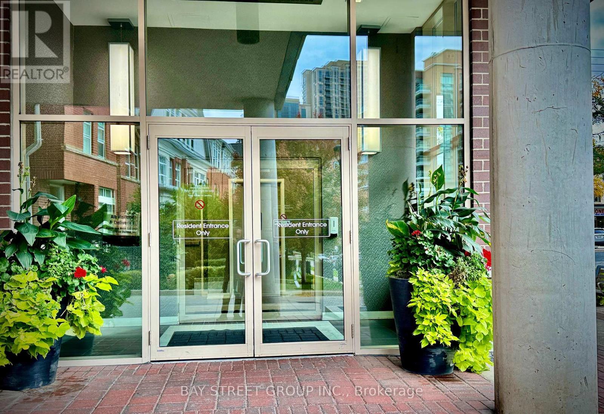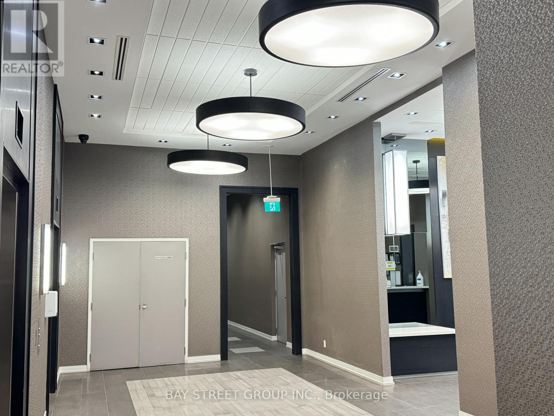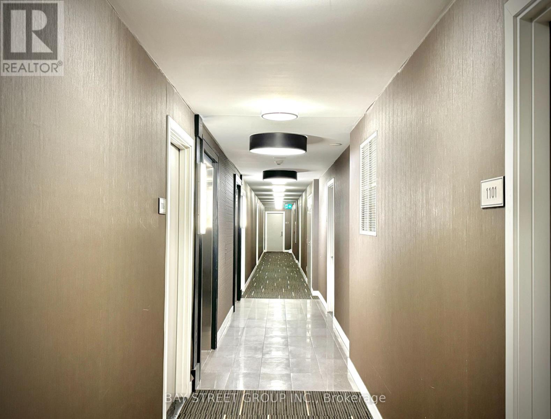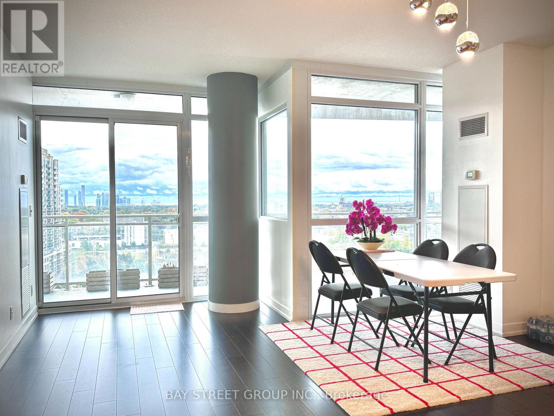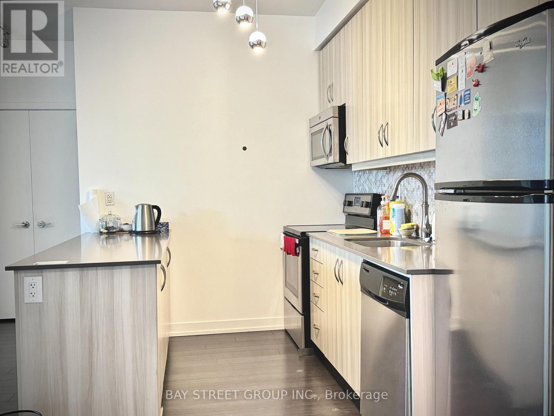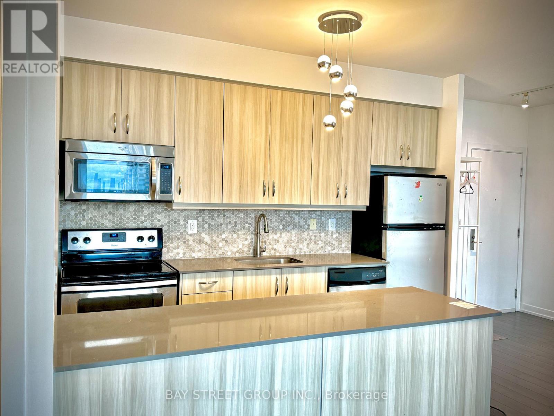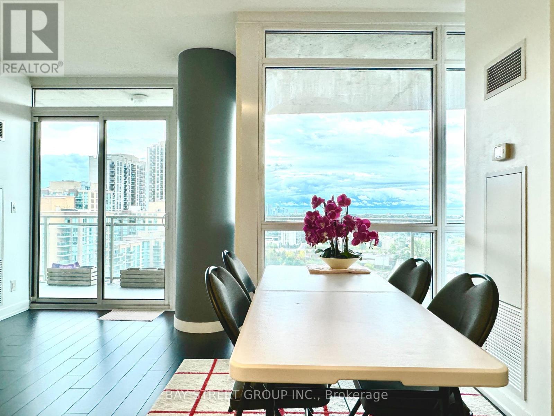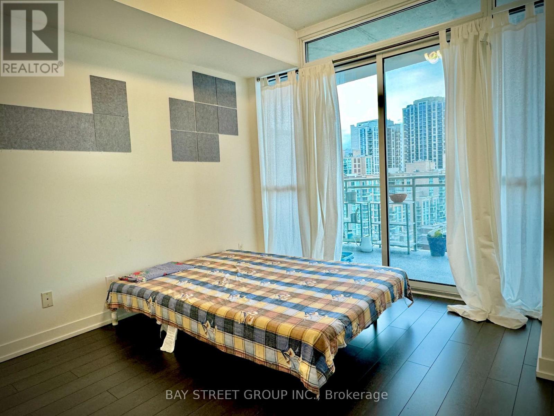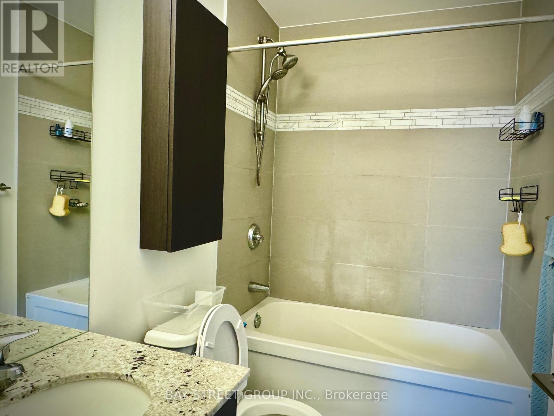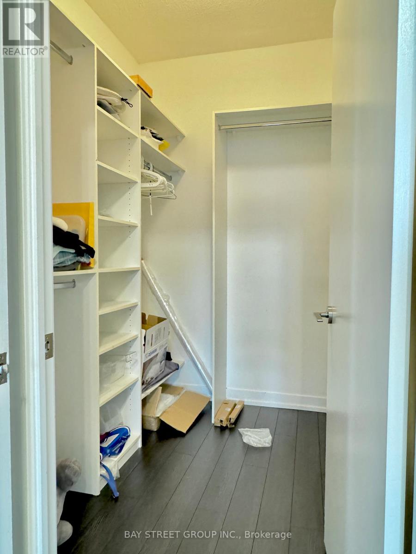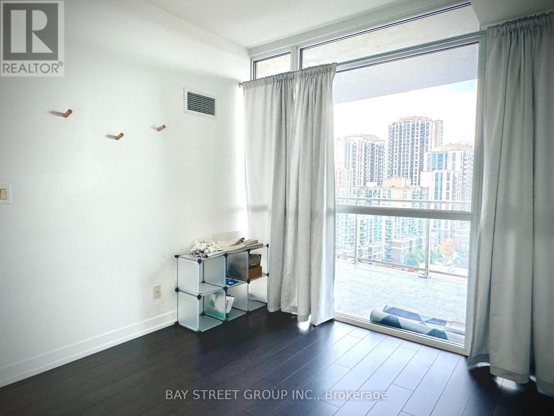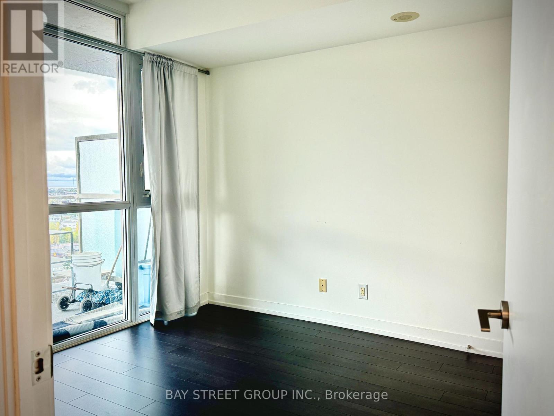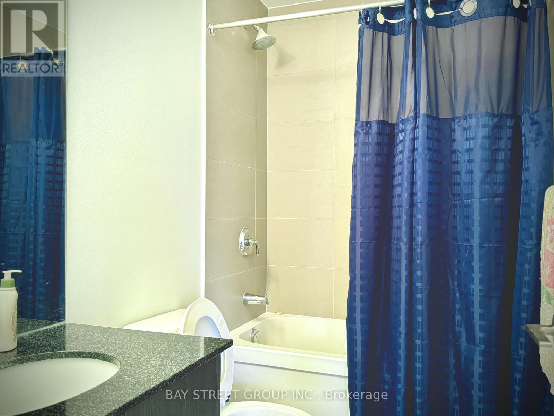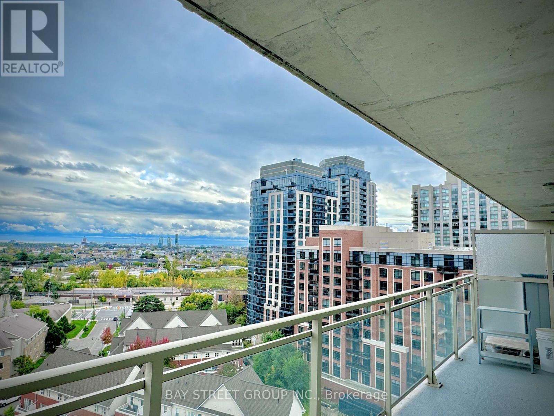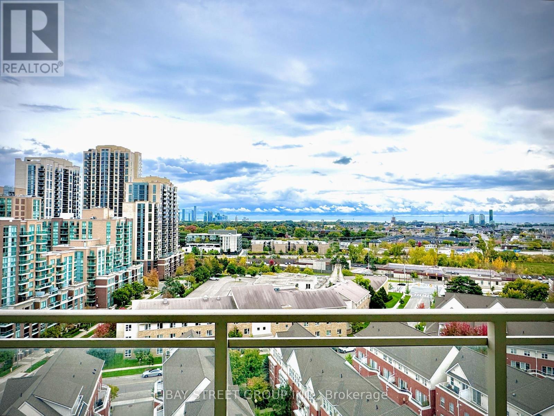1107 - 5101 Dundas Street W Toronto, Ontario M9A 5G8
2 Bedroom
2 Bathroom
900 - 999 ft2
Central Air Conditioning
Forced Air
$2,900 Monthly
Luxury And Spacious, 2Br, 2Wr, 950 Sqft Plus 250 Sqft South Facing Balcony With UnobstructedViews Of City And Lake. 9 Ft Ceiling. Open Concept Living/Dining Area, Kitchen, S/S Appliances,Centre Island, Floor To Ceiling Windows, Luxurious Master Bedroom With Ensuite And W/I Closet.Storage Locker. Convenient Islington Village Location, Good Schools, Great Shopping, WalkingDistance To Subway. (id:50886)
Property Details
| MLS® Number | W12498422 |
| Property Type | Single Family |
| Community Name | Islington-City Centre West |
| Community Features | Pets Allowed With Restrictions |
| Features | Balcony, In Suite Laundry |
| Parking Space Total | 1 |
Building
| Bathroom Total | 2 |
| Bedrooms Above Ground | 2 |
| Bedrooms Total | 2 |
| Age | 6 To 10 Years |
| Amenities | Storage - Locker |
| Appliances | Garage Door Opener Remote(s) |
| Basement Type | None |
| Cooling Type | Central Air Conditioning |
| Exterior Finish | Brick Facing, Concrete |
| Flooring Type | Laminate |
| Heating Fuel | Natural Gas |
| Heating Type | Forced Air |
| Size Interior | 900 - 999 Ft2 |
| Type | Apartment |
Parking
| Underground | |
| Garage |
Land
| Acreage | No |
Rooms
| Level | Type | Length | Width | Dimensions |
|---|---|---|---|---|
| Main Level | Living Room | 4.8 m | 3.96 m | 4.8 m x 3.96 m |
| Main Level | Dining Room | 4.8 m | 2.3 m | 4.8 m x 2.3 m |
| Main Level | Kitchen | 3.29 m | 2.4 m | 3.29 m x 2.4 m |
| Main Level | Primary Bedroom | 3.8 m | 3.35 m | 3.8 m x 3.35 m |
| Main Level | Bedroom 2 | 3.35 m | 3.05 m | 3.35 m x 3.05 m |
Contact Us
Contact us for more information
William Wang
Salesperson
williamwangproperty51.ca/?accept=1
Bay Street Group Inc.
8300 Woodbine Ave Ste 500
Markham, Ontario L3R 9Y7
8300 Woodbine Ave Ste 500
Markham, Ontario L3R 9Y7
(905) 909-0101
(905) 909-0202


