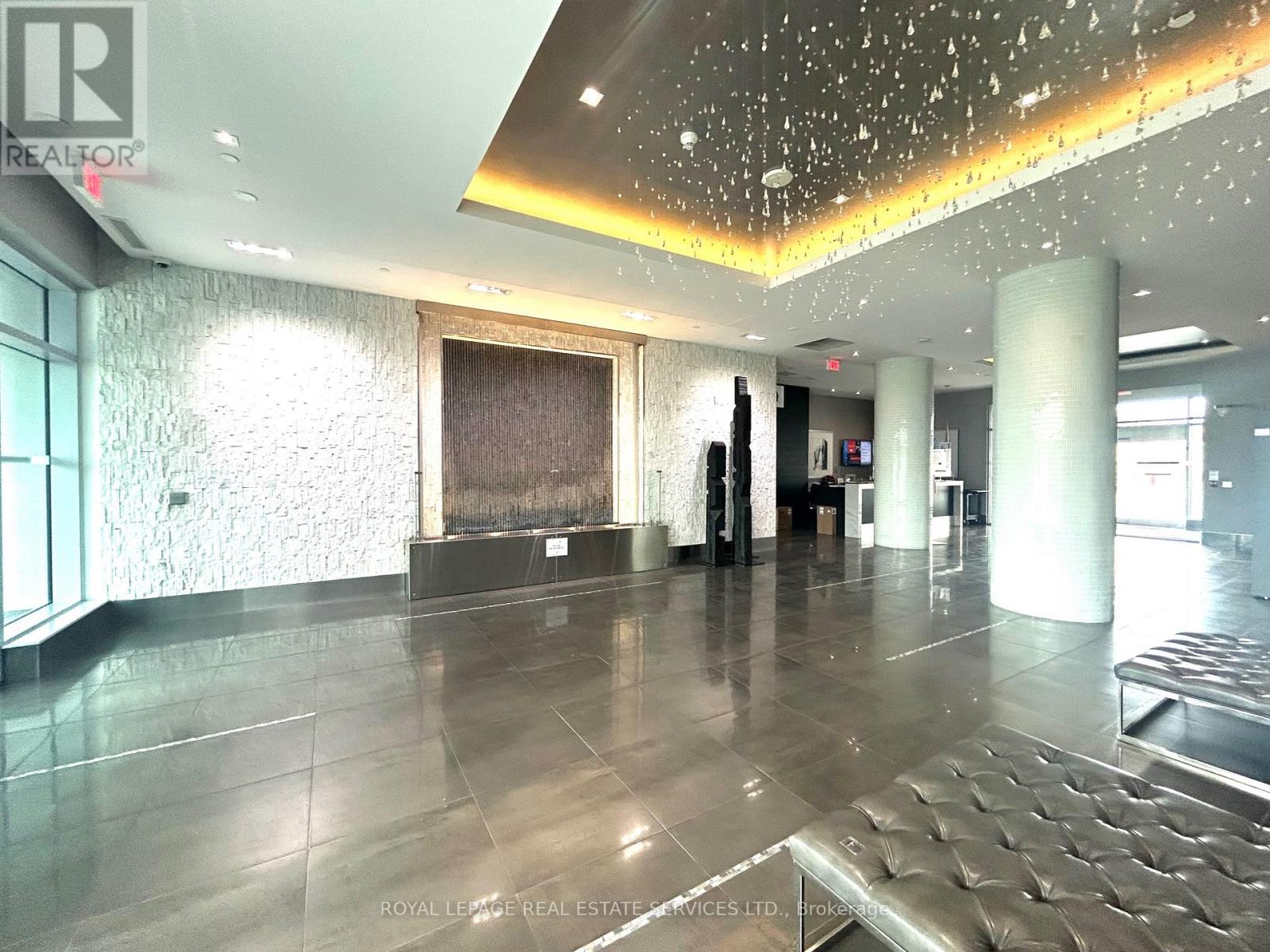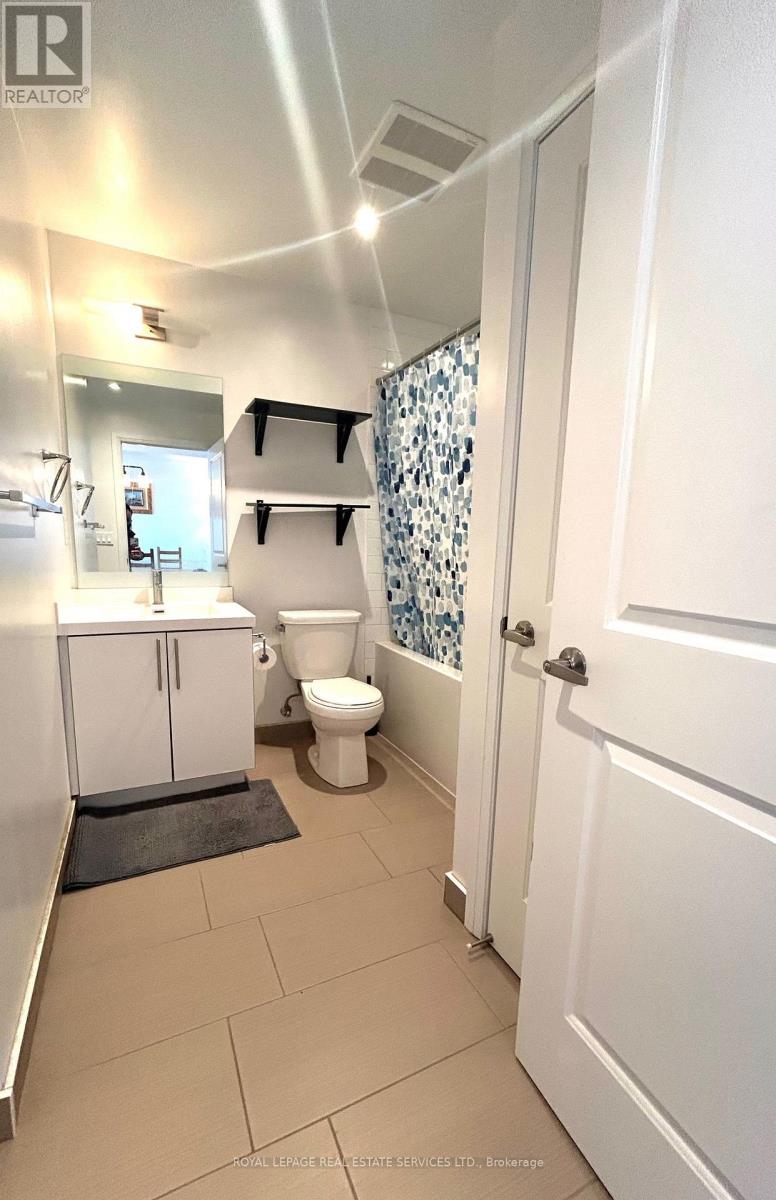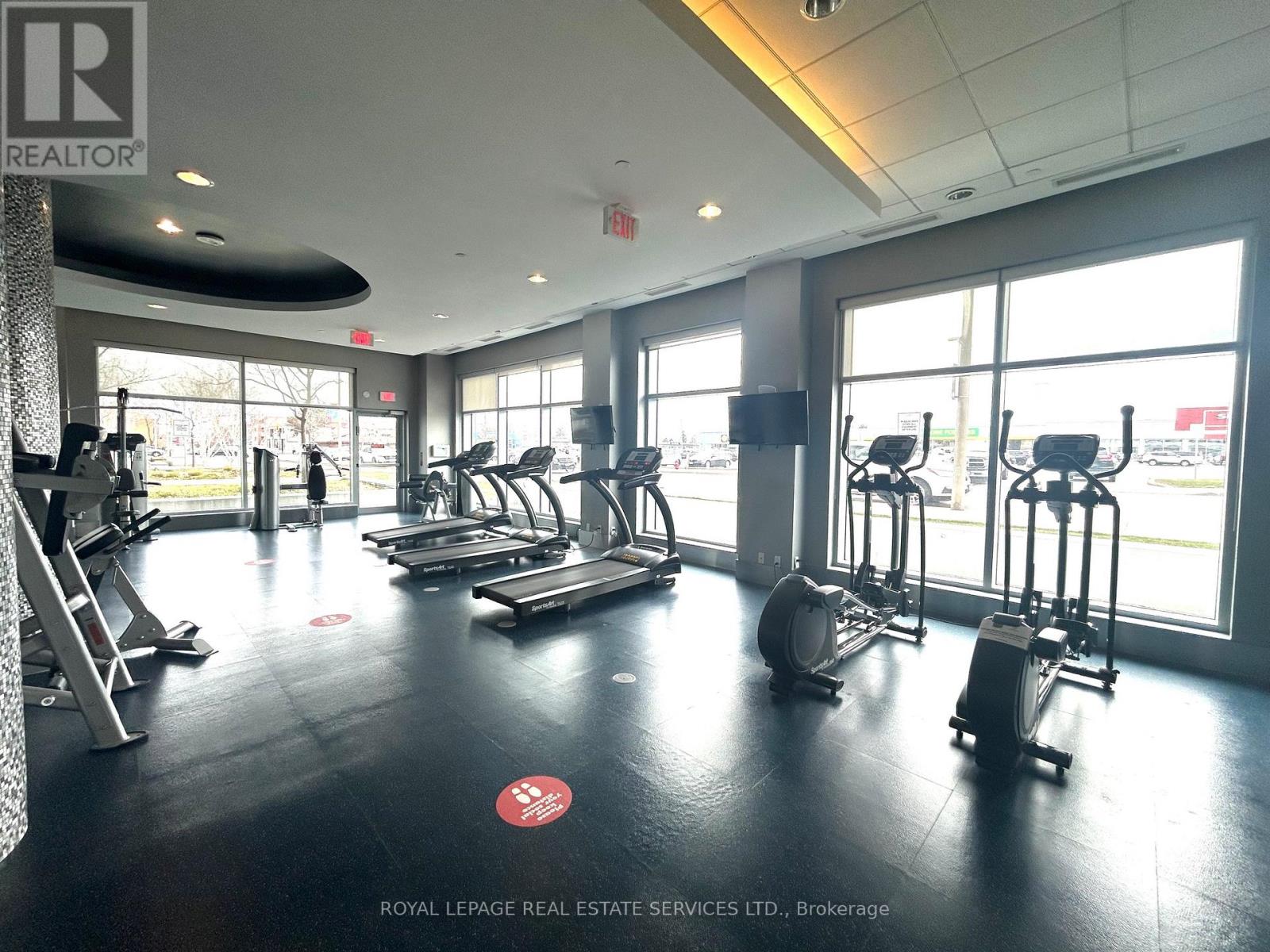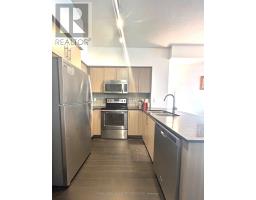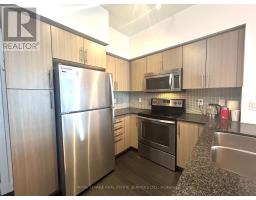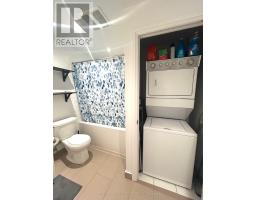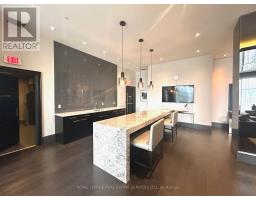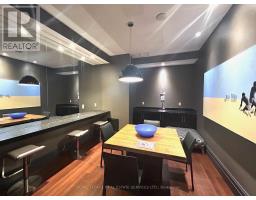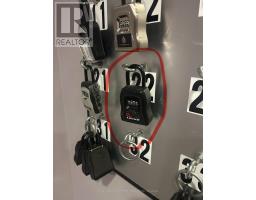1107 - 65 Speers Road Oakville, Ontario L6K 3V5
$2,480 Monthly
Exceptional Spacious 1+Den Bedroom Condo with Lake Views in Oakville. This bright and well-designed 694 sqft condo features 9-foot ceilings and a large south-facing balcony with stunning views of Lake Ontario. The unit includes engineered hardwood flooring throughout and a generous open-concept living/dining area. The upgraded kitchen offers stainless steel appliances, granite countertops, a breakfast bar, and a stylish backsplash. The primary bedroom includes a walk-in closet and semi-ensuite access to 4pc bath. The den is enclosed and can easily function as a second bedroom or home office. Enjoy balcony access from both the living room and bedroom. Located within walking distance to Oakville GO Station, grocery stores, and restaurants. A++ Amenities include: Rooftop terrace with BBQs; Indoor swimming pool with Sauna ;24-hour concierge; Fitness center and more. Idea location that all you need just step away from the building. (id:50886)
Property Details
| MLS® Number | W12120016 |
| Property Type | Single Family |
| Community Name | 1014 - QE Queen Elizabeth |
| Amenities Near By | Hospital, Park, Public Transit |
| Community Features | Pet Restrictions, Community Centre |
| Features | Elevator, Balcony, Carpet Free, In Suite Laundry |
| Parking Space Total | 1 |
| View Type | View |
Building
| Bathroom Total | 1 |
| Bedrooms Above Ground | 1 |
| Bedrooms Below Ground | 1 |
| Bedrooms Total | 2 |
| Amenities | Exercise Centre, Separate Electricity Meters, Storage - Locker, Security/concierge |
| Appliances | Dishwasher, Dryer, Microwave, Hood Fan, Stove, Washer, Refrigerator |
| Cooling Type | Central Air Conditioning |
| Fire Protection | Smoke Detectors |
| Flooring Type | Hardwood |
| Foundation Type | Poured Concrete |
| Size Interior | 600 - 699 Ft2 |
| Type | Apartment |
Parking
| Underground | |
| Garage |
Land
| Acreage | No |
| Land Amenities | Hospital, Park, Public Transit |
Rooms
| Level | Type | Length | Width | Dimensions |
|---|---|---|---|---|
| Flat | Living Room | 6.58 m | 3.36 m | 6.58 m x 3.36 m |
| Flat | Dining Room | 6.58 m | 3.39 m | 6.58 m x 3.39 m |
| Flat | Kitchen | 2.6 m | 2.45 m | 2.6 m x 2.45 m |
| Flat | Primary Bedroom | 3.15 m | 3.05 m | 3.15 m x 3.05 m |
| Flat | Den | 2.43 m | 2.2 m | 2.43 m x 2.2 m |
Contact Us
Contact us for more information
Sandy Sun
Broker
www.sandysun.ca/
www.facebook.com/sandi.sun.180
www.linkedin.com/in/sandy-sun-64aa5615/
2520 Eglinton Ave West #207b
Mississauga, Ontario L5M 0Y4
(905) 828-1122
(905) 828-7925



