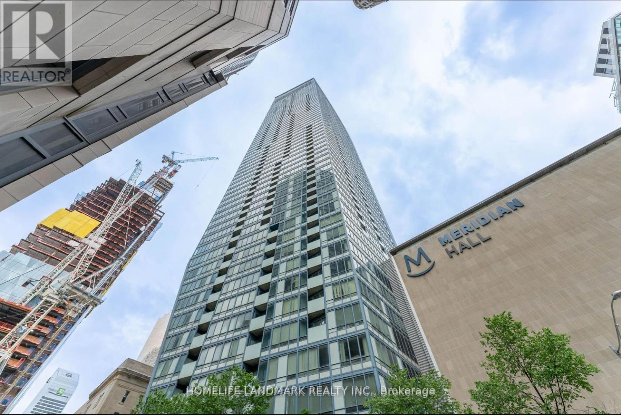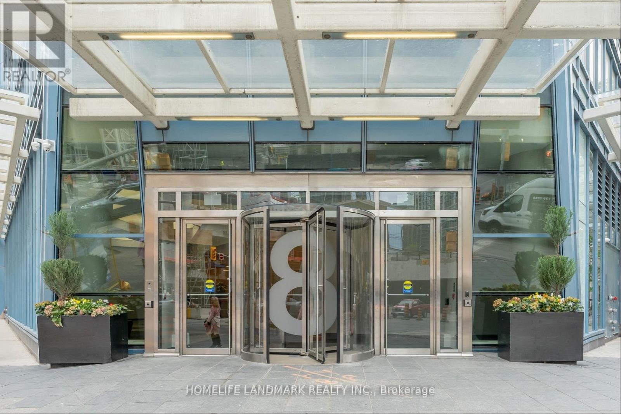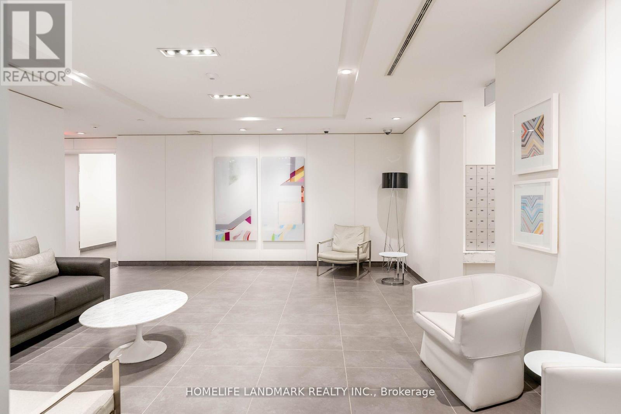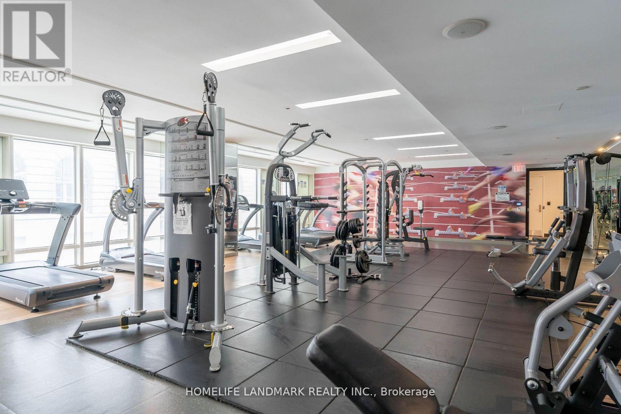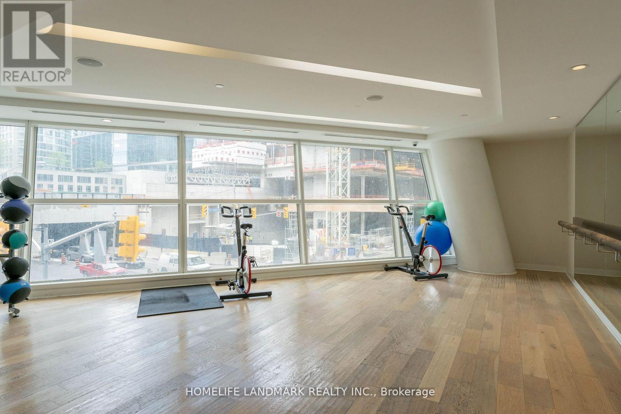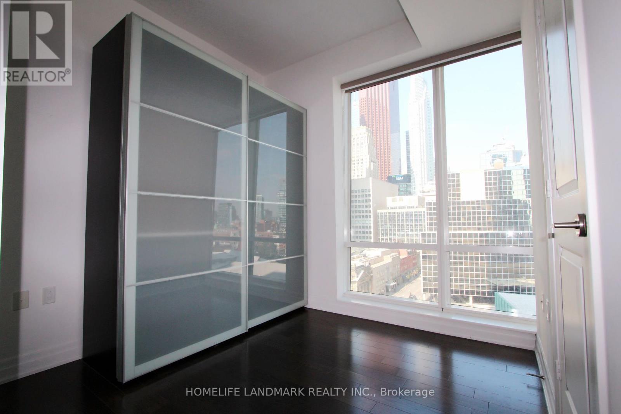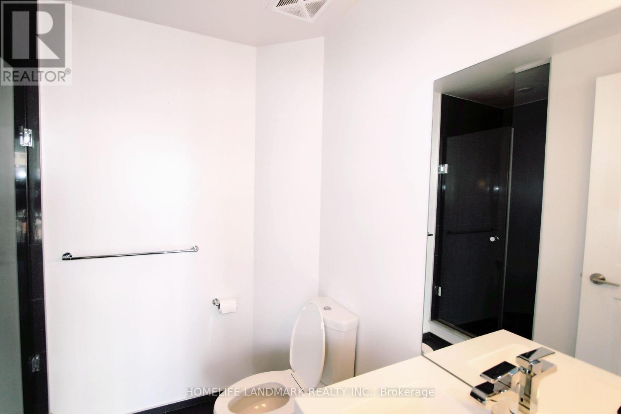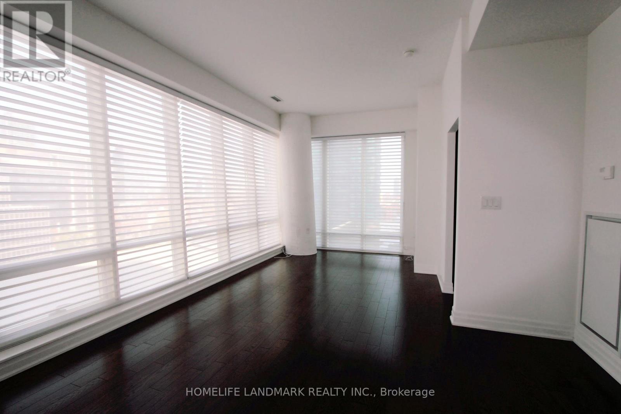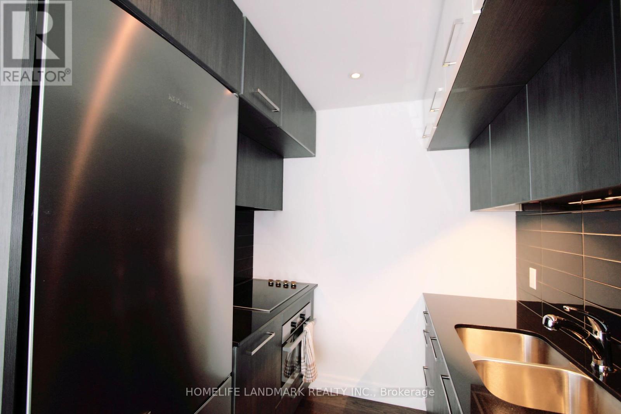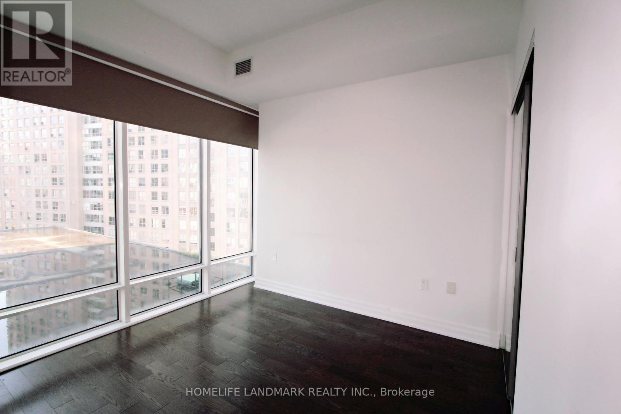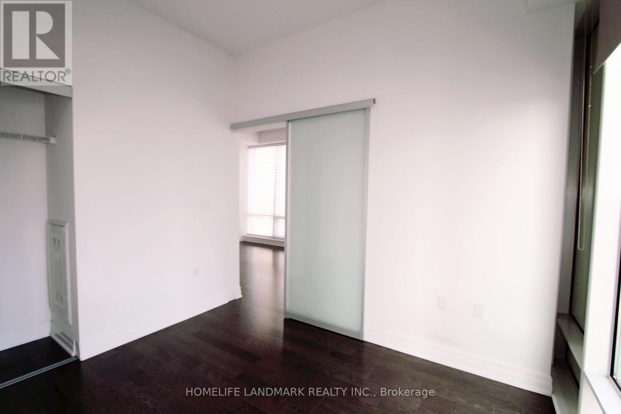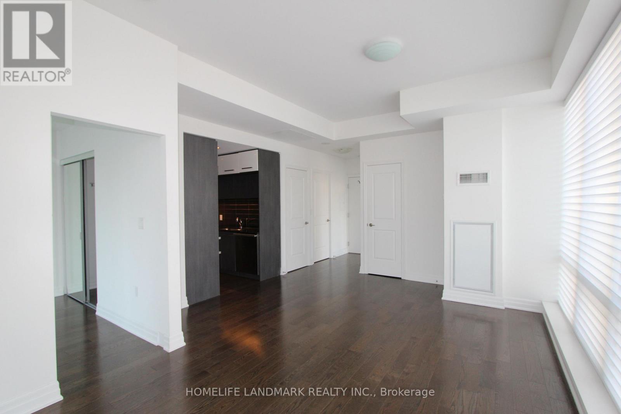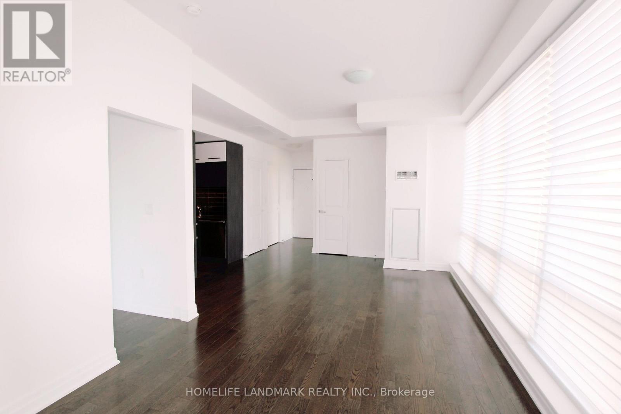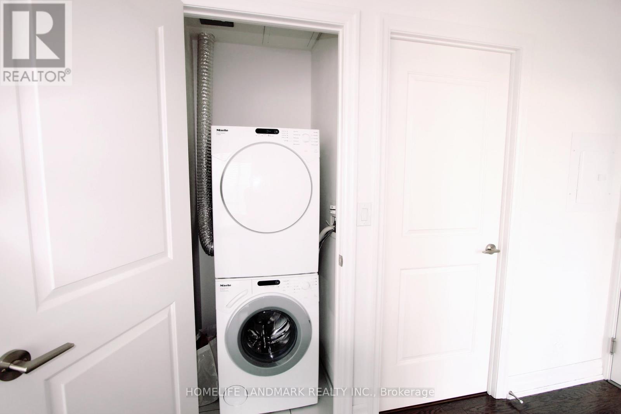1107 - 8 The Esplanade Toronto, Ontario M5E 0A6
$699,000Maintenance, Common Area Maintenance, Insurance, Water
$739 Monthly
Maintenance, Common Area Maintenance, Insurance, Water
$739 MonthlyWelcome to this stunning 2-bedroom corner suite at the renowned L Tower, ideally situated just steps from Union Station, St. Lawrence Market, and the Toronto waterfront. This bright and spacious unit offers one of the best layouts in the building, featuring floor-to-ceiling windows, nice kitchen, and sweeping city views. The intelligently designed split-bedroom floor plan provides privacy and functionality, perfect for both everyday living and entertaining. Enjoy top-tier, spa-inspired amenities including a fitness centre, indoor pool, sauna, and 24-hour concierge. A private corner unit with no attached neighbours, offering quiet luxury in the heart of downtown Torontoan exceptional opportunity not to be missed. (id:50886)
Property Details
| MLS® Number | C12439648 |
| Property Type | Single Family |
| Community Name | Waterfront Communities C8 |
| Amenities Near By | Public Transit |
| Community Features | Pets Allowed With Restrictions |
| Features | Carpet Free, In Suite Laundry |
| Pool Type | Indoor Pool |
| View Type | View |
Building
| Bathroom Total | 1 |
| Bedrooms Above Ground | 2 |
| Bedrooms Total | 2 |
| Amenities | Security/concierge, Exercise Centre, Storage - Locker |
| Appliances | Dishwasher, Dryer, Hood Fan, Stove, Washer, Window Coverings, Refrigerator |
| Basement Type | None |
| Cooling Type | Central Air Conditioning |
| Exterior Finish | Concrete |
| Flooring Type | Hardwood |
| Heating Fuel | Natural Gas |
| Heating Type | Forced Air |
| Size Interior | 700 - 799 Ft2 |
| Type | Apartment |
Parking
| No Garage |
Land
| Acreage | No |
| Land Amenities | Public Transit |
Rooms
| Level | Type | Length | Width | Dimensions |
|---|---|---|---|---|
| Ground Level | Bedroom 2 | 2.72 m | 2.84 m | 2.72 m x 2.84 m |
| Ground Level | Dining Room | 6.79 m | 3.11 m | 6.79 m x 3.11 m |
| Ground Level | Living Room | 6.79 m | 3.11 m | 6.79 m x 3.11 m |
| Ground Level | Primary Bedroom | 3.11 m | 2.84 m | 3.11 m x 2.84 m |
| Ground Level | Kitchen | 2.14 m | 2.14 m | 2.14 m x 2.14 m |
| Ground Level | Bathroom | Measurements not available |
Contact Us
Contact us for more information
Wilson Lee
Broker
(647) 286-0918
7240 Woodbine Ave Unit 103
Markham, Ontario L3R 1A4
(905) 305-1600
(905) 305-1609
www.homelifelandmark.com/

