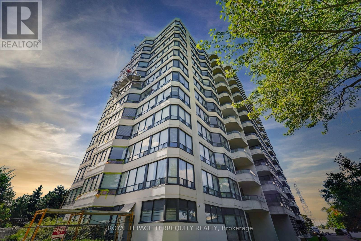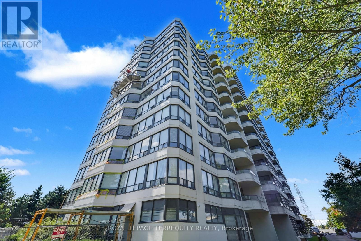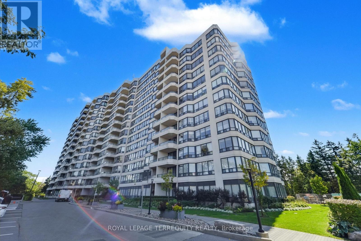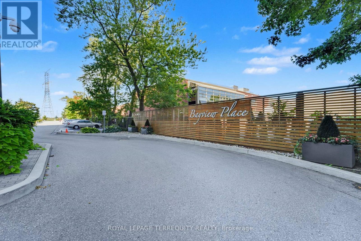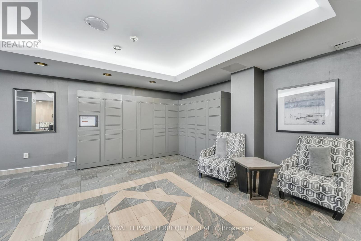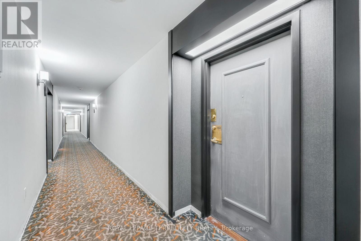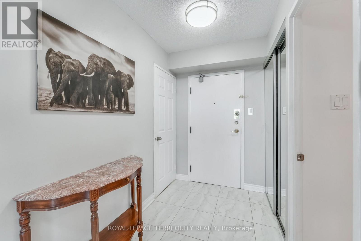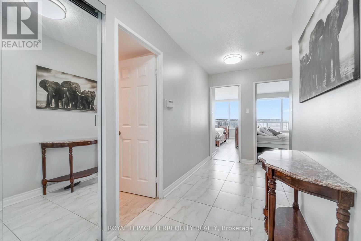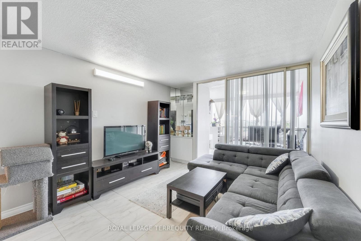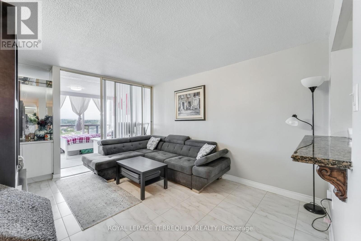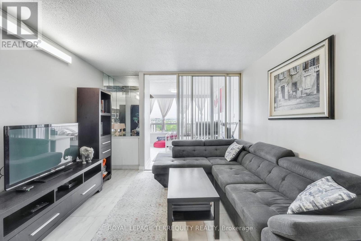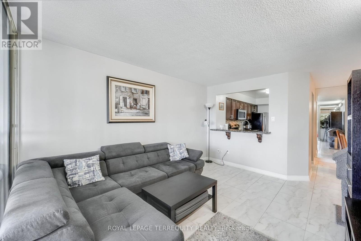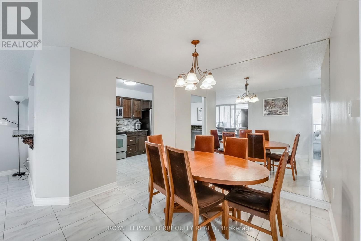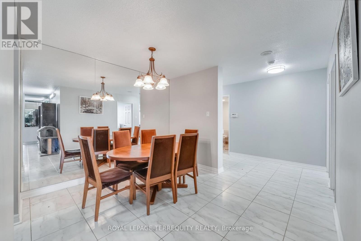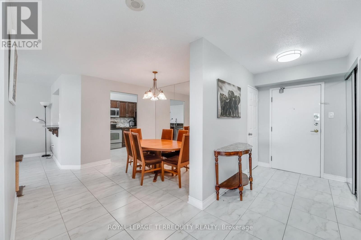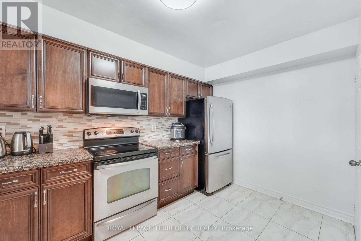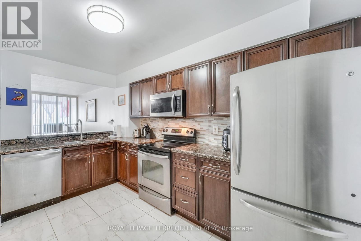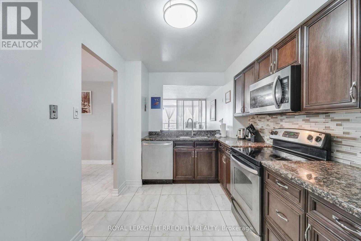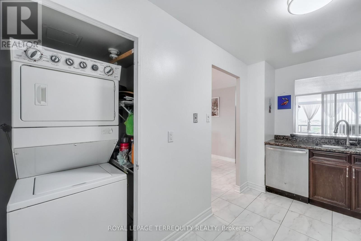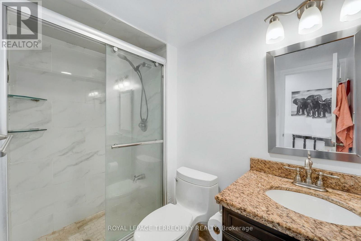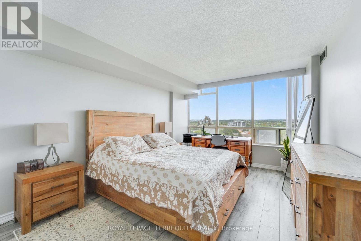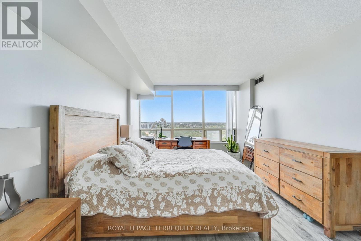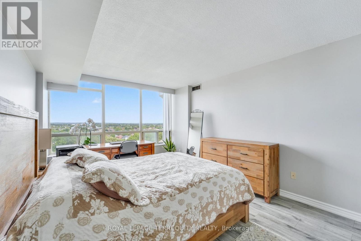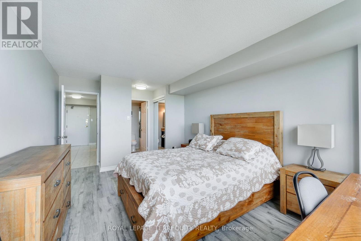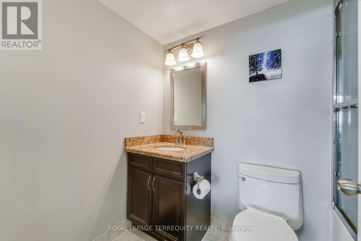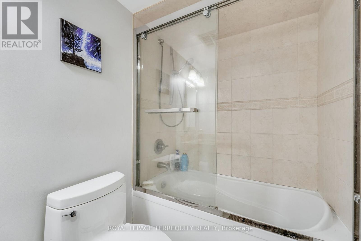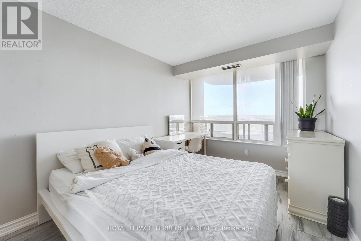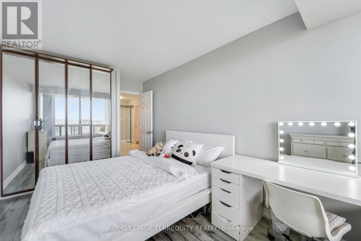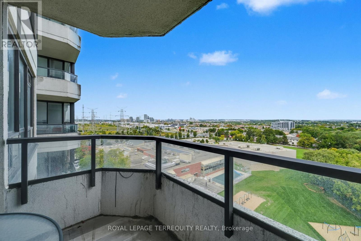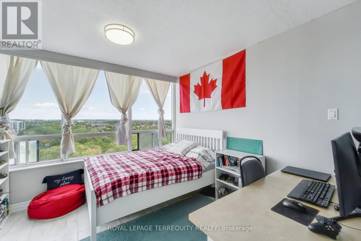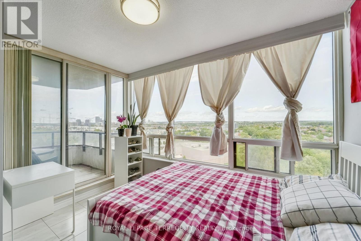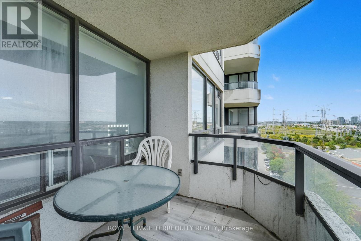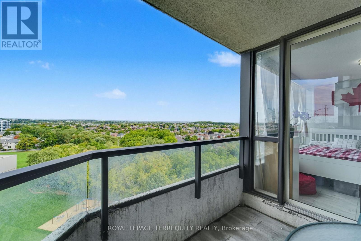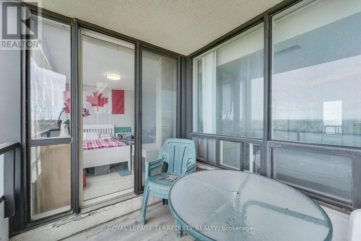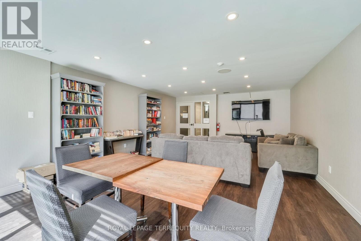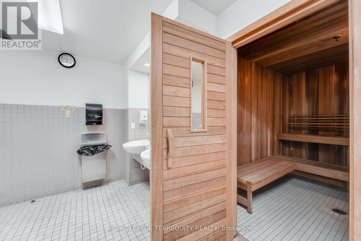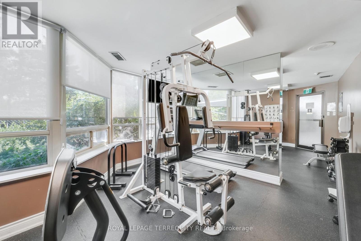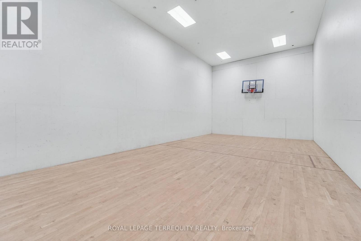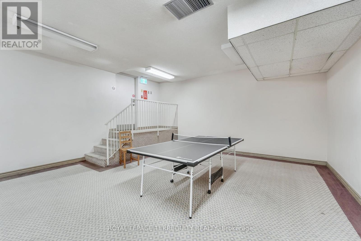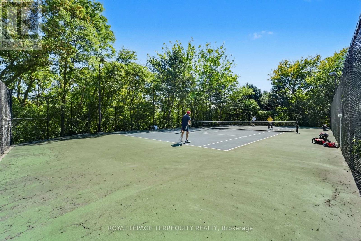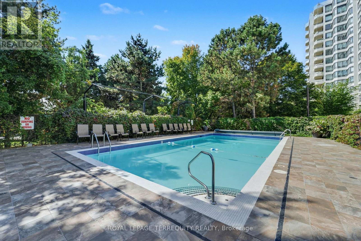1107 - 8501 Bayview Avenue Richmond Hill, Ontario L4B 3J7
$650,000Maintenance, Heat, Common Area Maintenance, Electricity, Insurance, Water, Parking
$1,371.41 Monthly
Maintenance, Heat, Common Area Maintenance, Electricity, Insurance, Water, Parking
$1,371.41 MonthlyStep into this bright and pristine 2 + den sanctuary, perfectly designed for both comfort and elegance. From its unobstructed north-facing views to a large private balcony, every detail invites you to pause and breathe in the beauty of your surroundings. Inside, the heart of the home shines with updated cabinetry, gleaming granite countertops, and stainless steel appliances a kitchen that turns even the simplest moments into something special. The bathrooms echo this refined touch, finished with granite vanities and modern fixtures for a seamless blend of style and function. Luxury here extends beyond the suite. Enjoy the convenience of a tandem parking space that fits two cars, complete with a private Tesla charger exclusive to this unit. A large ensuite locker ensures storage is never a concern. (id:50886)
Property Details
| MLS® Number | N12390212 |
| Property Type | Single Family |
| Community Name | Doncrest |
| Amenities Near By | Golf Nearby, Park, Public Transit, Schools |
| Community Features | Pet Restrictions |
| Features | Balcony, Level, Carpet Free |
| Parking Space Total | 2 |
| Pool Type | Outdoor Pool |
| Structure | Tennis Court |
Building
| Bathroom Total | 2 |
| Bedrooms Above Ground | 2 |
| Bedrooms Below Ground | 1 |
| Bedrooms Total | 3 |
| Amenities | Exercise Centre, Party Room, Sauna, Visitor Parking, Security/concierge |
| Appliances | Dishwasher, Dryer, Sauna, Stove, Washer, Window Coverings, Refrigerator |
| Cooling Type | Central Air Conditioning |
| Exterior Finish | Concrete |
| Flooring Type | Laminate, Ceramic, Vinyl |
| Foundation Type | Concrete |
| Heating Fuel | Natural Gas |
| Heating Type | Forced Air |
| Size Interior | 1,200 - 1,399 Ft2 |
| Type | Apartment |
Parking
| Underground | |
| Garage | |
| Tandem |
Land
| Acreage | No |
| Fence Type | Fenced Yard |
| Land Amenities | Golf Nearby, Park, Public Transit, Schools |
| Landscape Features | Landscaped |
Rooms
| Level | Type | Length | Width | Dimensions |
|---|---|---|---|---|
| Main Level | Living Room | 4 m | 3.45 m | 4 m x 3.45 m |
| Main Level | Dining Room | 3.6 m | 3.02 m | 3.6 m x 3.02 m |
| Main Level | Kitchen | 4 m | 2.44 m | 4 m x 2.44 m |
| Main Level | Primary Bedroom | 4.72 m | 3.3 m | 4.72 m x 3.3 m |
| Main Level | Bedroom 2 | 4.6 m | 2.8 m | 4.6 m x 2.8 m |
| Main Level | Den | 3.45 m | 2.74 m | 3.45 m x 2.74 m |
| Main Level | Foyer | 2.45 m | 1.6 m | 2.45 m x 1.6 m |
| Main Level | Storage | 3.08 m | 1.52 m | 3.08 m x 1.52 m |
https://www.realtor.ca/real-estate/28833687/1107-8501-bayview-avenue-richmond-hill-doncrest-doncrest
Contact Us
Contact us for more information
Samia Sheikh
Broker
(416) 917-6220
www.samiasheikh.com/
www.facebook.com/SamiaSheikhDreamHomes/
www.linkedin.com/feed/
200 Consumers Rd Ste 100
Toronto, Ontario M2J 4R4
(416) 496-9220
(416) 497-5949
www.terrequity.com/

