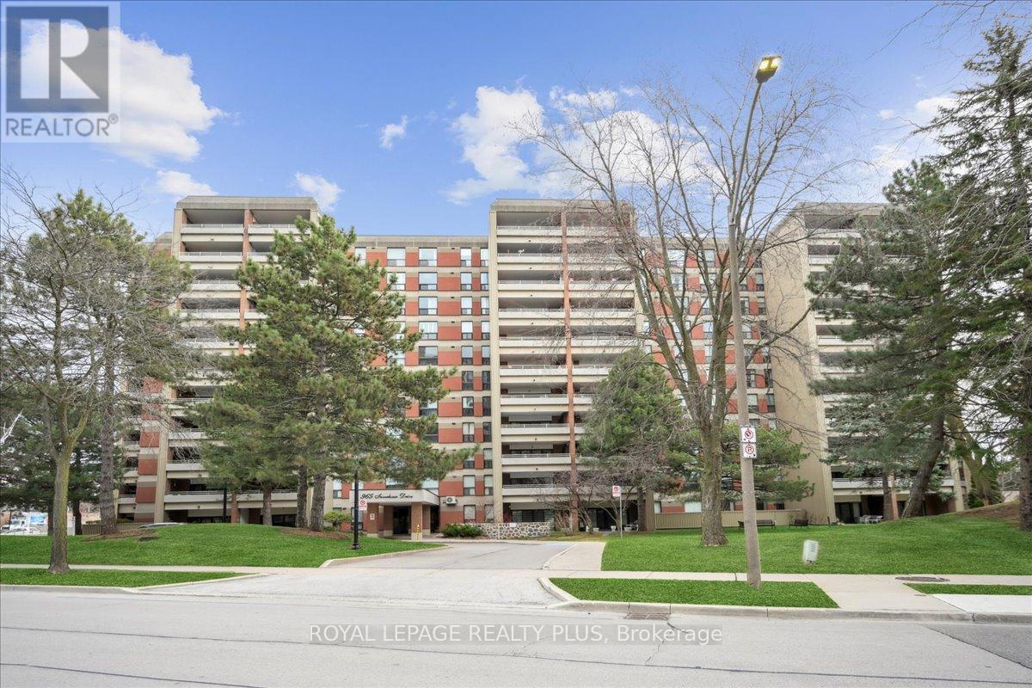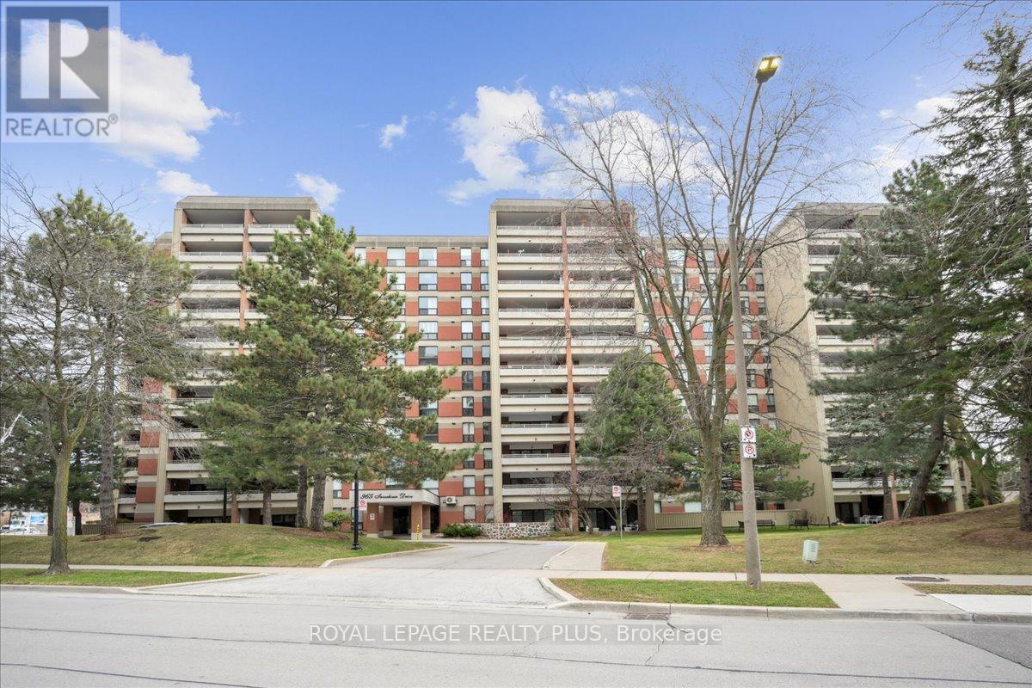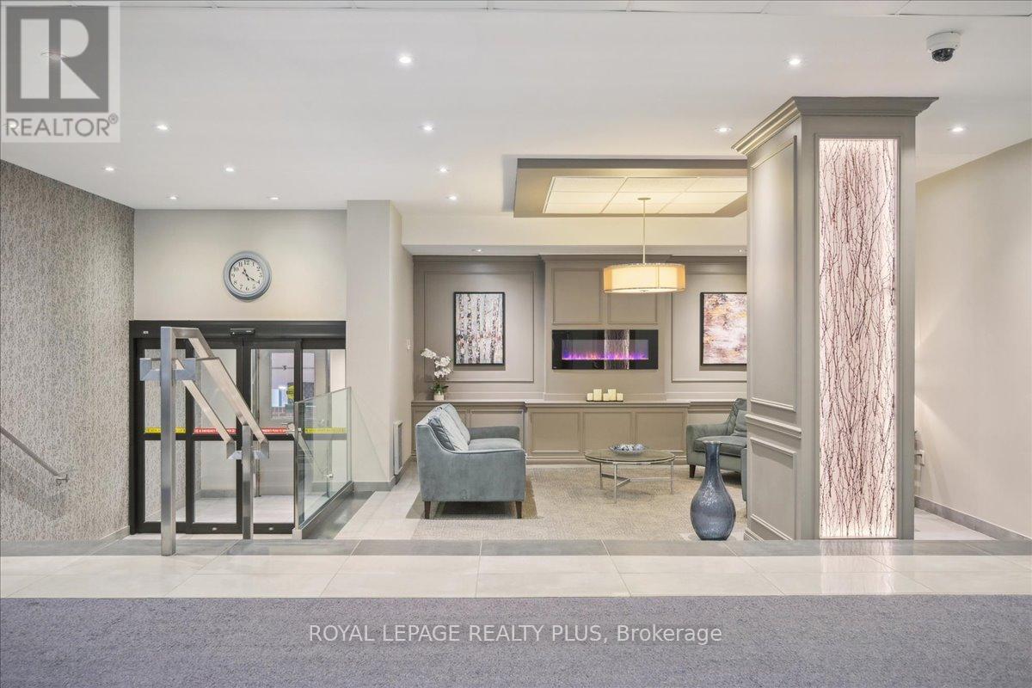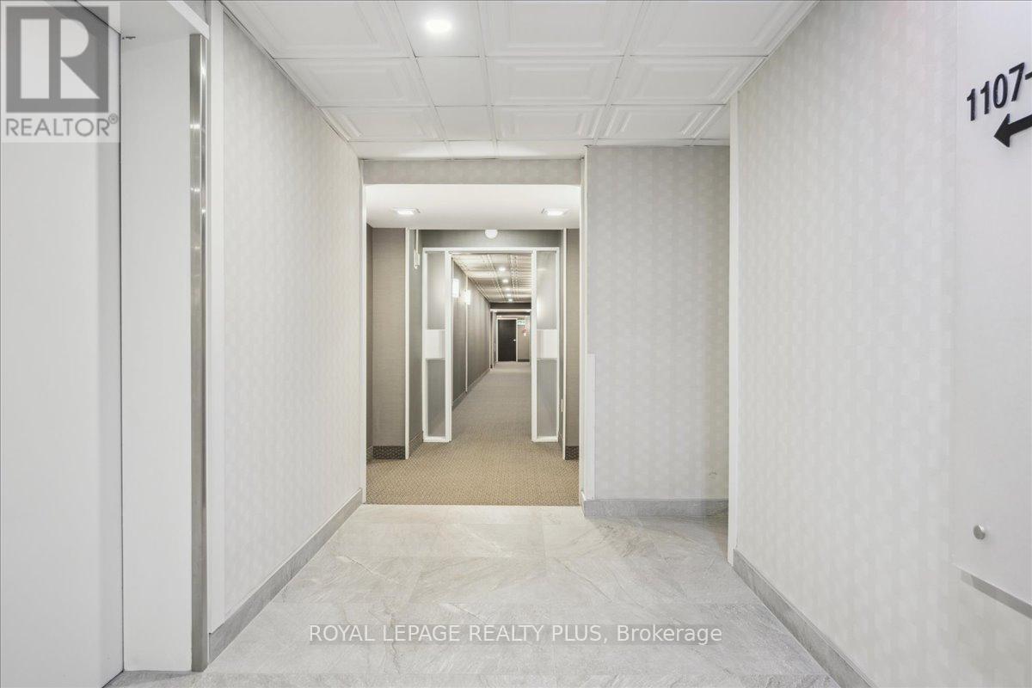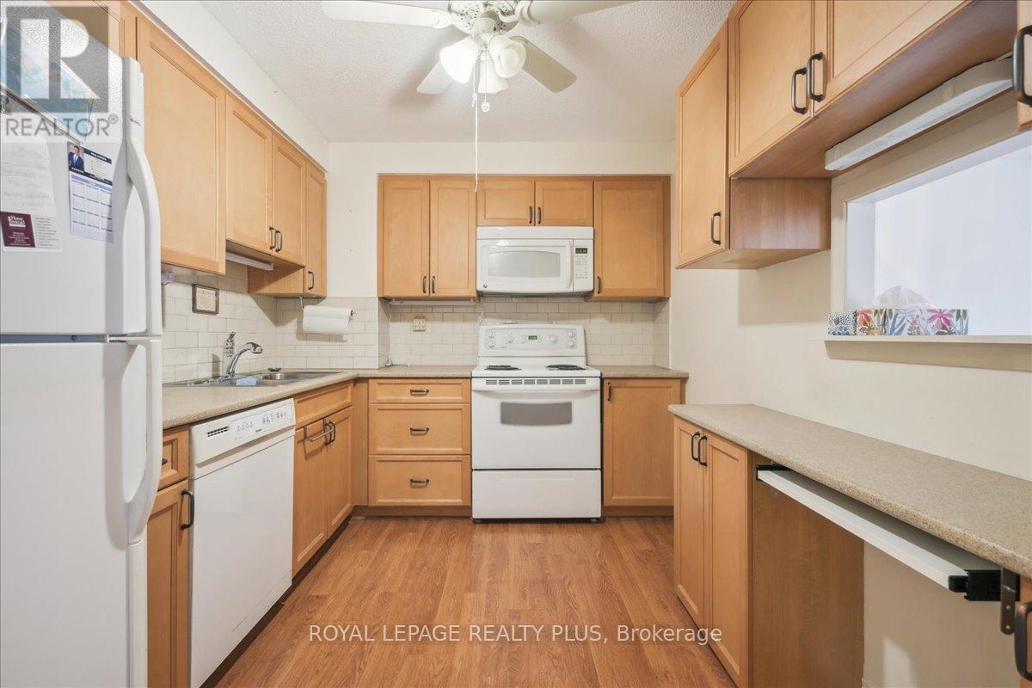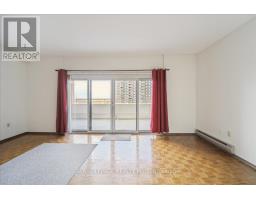1107 - 965 Inverhouse Drive Mississauga, Ontario L5J 4B4
$574,900Maintenance, Water, Cable TV, Common Area Maintenance, Insurance, Parking
$982.40 Monthly
Maintenance, Water, Cable TV, Common Area Maintenance, Insurance, Parking
$982.40 MonthlyWelcome To Inverhouse Manor, A Well Maintained And Amenity Rich Community In The Heart Of Sought After Clarkson Village. This Expansive 2 Bedroom, 2 Bath Top Floor Condo With Den Offers 1340 Sq Feet Of Potential, Including A Sprawling 18 Ft Living Room and a 20 foot open air balcony. Step Into An Open Concept Living And Dining Space That's Bathed In Natural Light And Flows Seamlessly Onto A Private, Open Air Balcony. The Versatile Den Is Perfect As A Home Office, Guest Space Or Cozy Retreat. This Unit Offers Great Bones And A Smart Layout, Ready For A Refresh-Perfect For Buyers Looking To Customize And Value At An Unbeatable Price Point. Residents Enjoy Access To An Outdoor Pool, Gym, And Party/Meeting Room Nestled In Clarkson Village, You're Steps From Charming Local Shops, Cafes, And Restaurants And Just Minutes From Scenic Waterfront Parks. Opportunity And Affordability Intersect In This Coveted Residential Condo Building! (id:50886)
Property Details
| MLS® Number | W12085836 |
| Property Type | Single Family |
| Community Name | Clarkson |
| Community Features | Pets Not Allowed |
| Features | Balcony |
| Parking Space Total | 2 |
Building
| Bathroom Total | 2 |
| Bedrooms Above Ground | 2 |
| Bedrooms Total | 2 |
| Amenities | Exercise Centre, Party Room, Recreation Centre |
| Appliances | Dishwasher, Dryer, Stove, Washer, Refrigerator |
| Cooling Type | Central Air Conditioning |
| Exterior Finish | Brick, Concrete |
| Flooring Type | Parquet, Ceramic |
| Heating Fuel | Electric |
| Heating Type | Baseboard Heaters |
| Size Interior | 1,200 - 1,399 Ft2 |
| Type | Apartment |
Parking
| Underground | |
| Garage |
Land
| Acreage | No |
Rooms
| Level | Type | Length | Width | Dimensions |
|---|---|---|---|---|
| Flat | Living Room | 5.3 m | 3.4 m | 5.3 m x 3.4 m |
| Flat | Dining Room | 4 m | 3 m | 4 m x 3 m |
| Flat | Kitchen | 3.1 m | 2 m | 3.1 m x 2 m |
| Flat | Primary Bedroom | 5.33 m | 3.35 m | 5.33 m x 3.35 m |
| Flat | Bedroom 2 | 3.65 m | 2.4 m | 3.65 m x 2.4 m |
| Flat | Den | 3.15 m | 2.75 m | 3.15 m x 2.75 m |
https://www.realtor.ca/real-estate/28174563/1107-965-inverhouse-drive-mississauga-clarkson-clarkson
Contact Us
Contact us for more information
Thomas Michael Coughlin
Salesperson
www.tomcoughlin.ca/
2575 Dundas Street West
Mississauga, Ontario L5K 2M6
(905) 828-6550
(905) 828-1511

