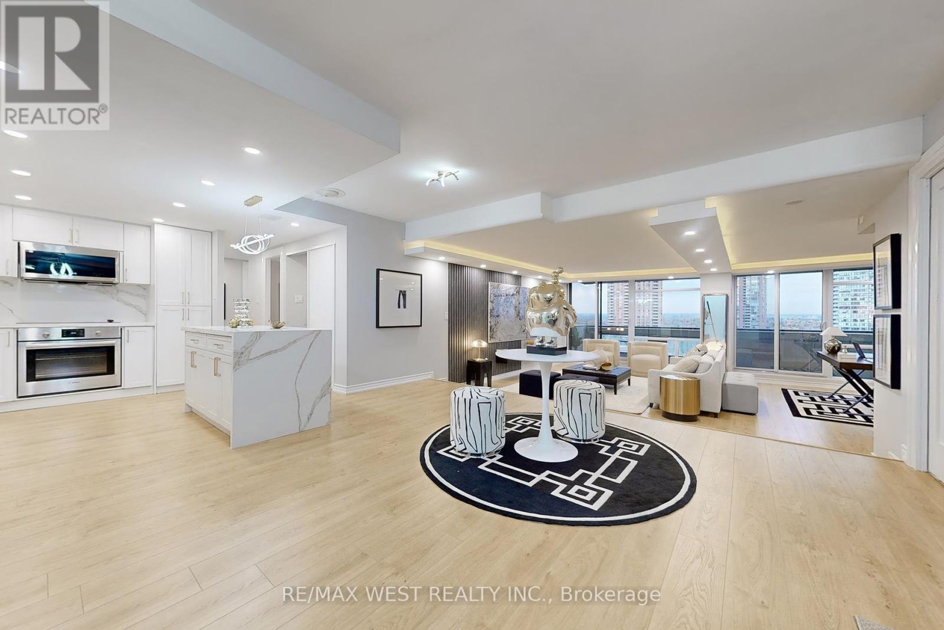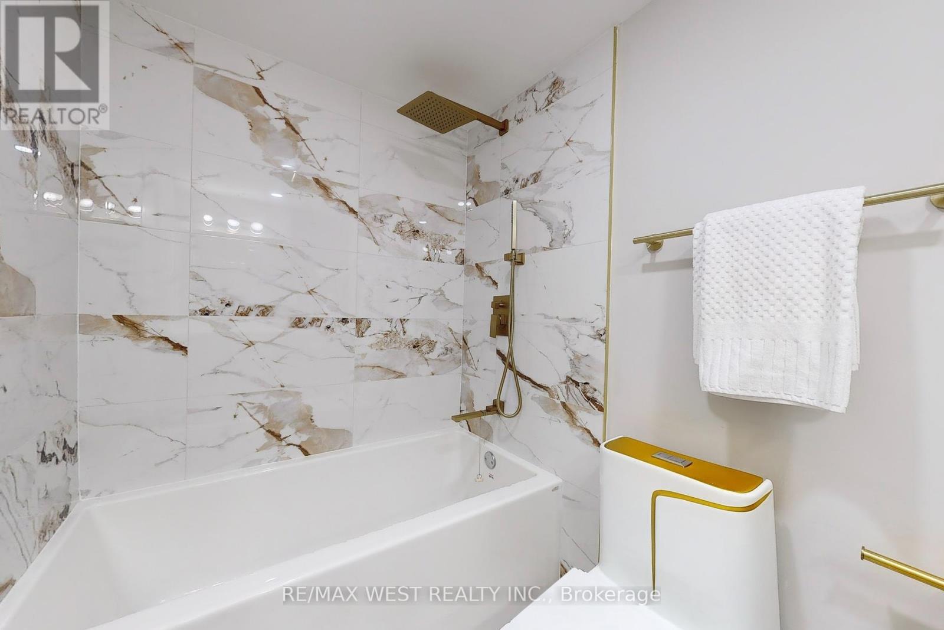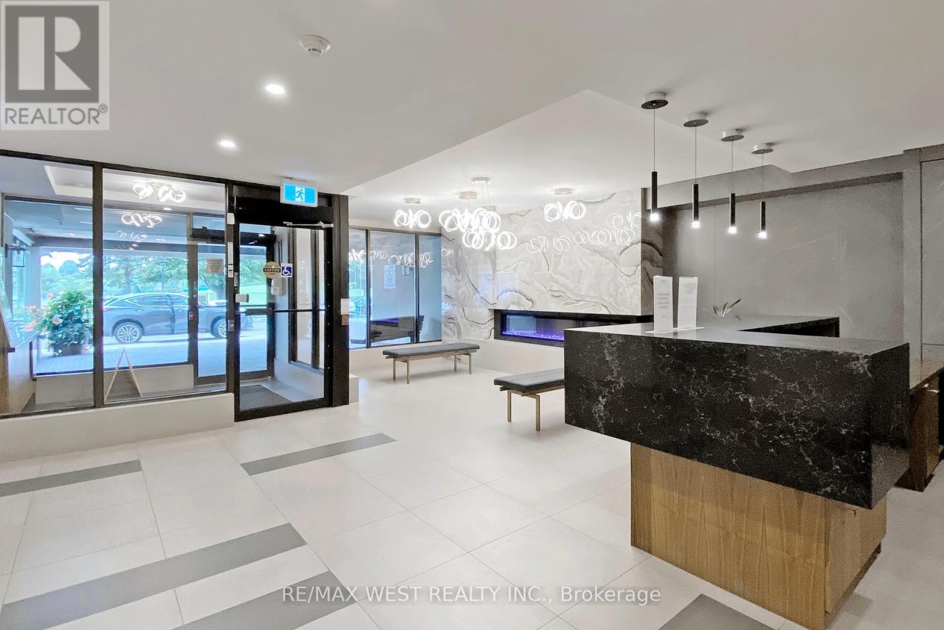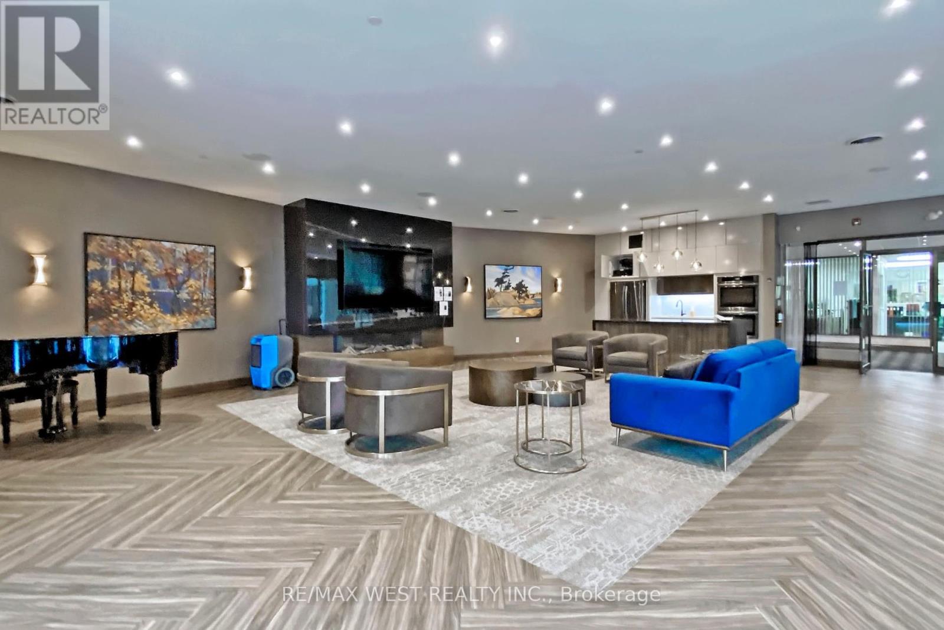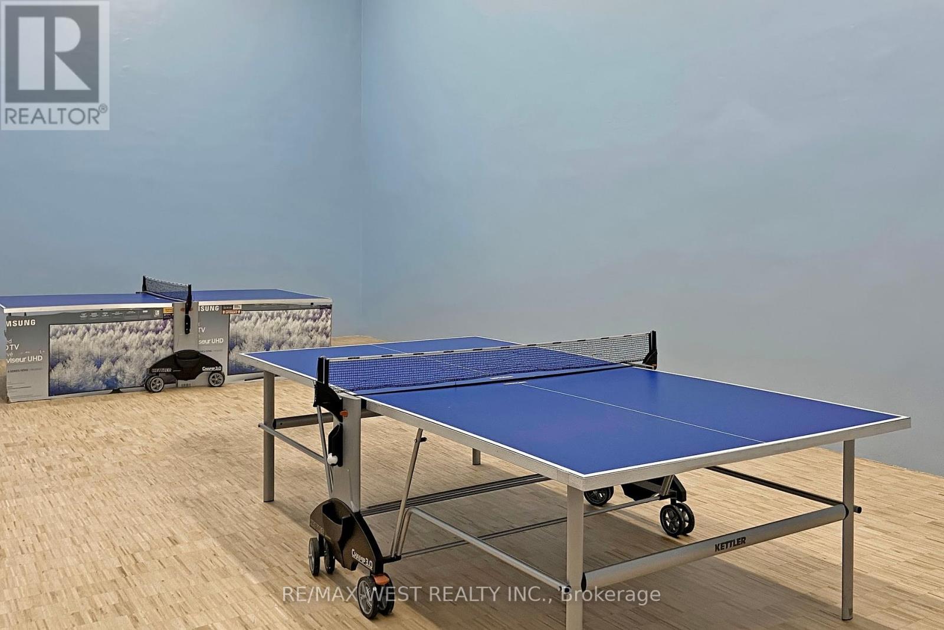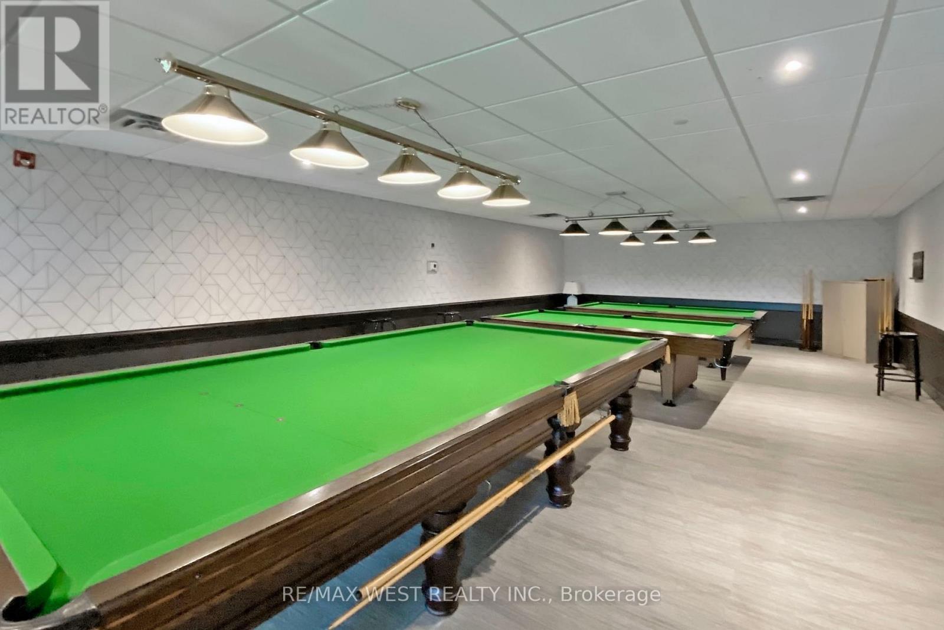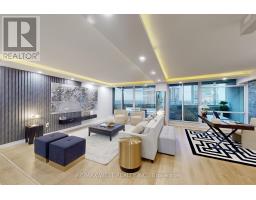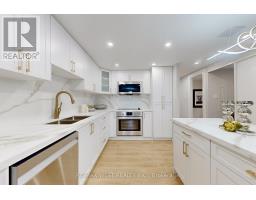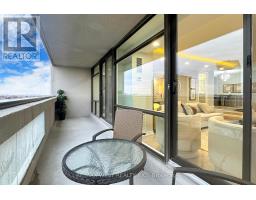1108 - 1555 Finch Avenue E Toronto, Ontario M2J 4X9
$1,235,000Maintenance, Heat, Common Area Maintenance, Electricity, Insurance, Water, Cable TV, Parking
$1,615.81 Monthly
Maintenance, Heat, Common Area Maintenance, Electricity, Insurance, Water, Cable TV, Parking
$1,615.81 MonthlyLuxury Tridem Building--Skymark 2***Spectacular 2 Bedroom, 3 Bathroom, Open Balcony Corner Unit, Top To Bottom High End Renovated, All Inclusive Utility, 2 Tandem Parking Spot. 24-Hour Gatehouse Security, New Windows And Balcony Door, Fabulous Amenities, Tennis Courts, Indoor & Outdoor Pools, Billiard Rm, Media room, Gym, Squash Court, Beautiful Gardens With A Waterfall, Lounge Area, And Walking Trails. Walking Distance To TTC, Shopping Plaza No-Frills, Banks, Restaurants, Next To 404/DVP, 401, 407. Hospital And Seneca College (id:50886)
Property Details
| MLS® Number | C10410086 |
| Property Type | Single Family |
| Community Name | Don Valley Village |
| AmenitiesNearBy | Hospital, Park, Public Transit, Schools |
| CommunityFeatures | Pet Restrictions |
| Features | Open Space, Balcony, In Suite Laundry |
| ParkingSpaceTotal | 2 |
| PoolType | Indoor Pool, Outdoor Pool |
| Structure | Tennis Court, Patio(s) |
| ViewType | View, City View |
Building
| BathroomTotal | 3 |
| BedroomsAboveGround | 2 |
| BedroomsTotal | 2 |
| Amenities | Recreation Centre, Exercise Centre |
| Appliances | Garage Door Opener Remote(s), Oven - Built-in, Dishwasher, Dryer, Microwave, Oven, Refrigerator, Stove, Washer |
| CoolingType | Central Air Conditioning |
| ExteriorFinish | Concrete |
| FireProtection | Alarm System |
| FlooringType | Ceramic |
| FoundationType | Concrete |
| HalfBathTotal | 1 |
| HeatingFuel | Natural Gas |
| HeatingType | Forced Air |
| SizeInterior | 1599.9864 - 1798.9853 Sqft |
| Type | Apartment |
Parking
| Underground | |
| Tandem |
Land
| Acreage | No |
| LandAmenities | Hospital, Park, Public Transit, Schools |
| LandscapeFeatures | Landscaped, Lawn Sprinkler |
Rooms
| Level | Type | Length | Width | Dimensions |
|---|---|---|---|---|
| Flat | Kitchen | 4.27 m | 2.62 m | 4.27 m x 2.62 m |
| Main Level | Laundry Room | 1.7 m | 1.3 m | 1.7 m x 1.3 m |
| Main Level | Living Room | 7.01 m | 5.13 m | 7.01 m x 5.13 m |
| Main Level | Dining Room | 7.01 m | 5.13 m | 7.01 m x 5.13 m |
| Main Level | Family Room | 5.26 m | 5.44 m | 5.26 m x 5.44 m |
| Main Level | Primary Bedroom | 5.79 m | 5.87 m | 5.79 m x 5.87 m |
| Main Level | Bedroom 2 | 5.97 m | 4.04 m | 5.97 m x 4.04 m |
| Main Level | Bathroom | 3.07 m | 1.45 m | 3.07 m x 1.45 m |
| Main Level | Bathroom | 1.45 m | 2.41 m | 1.45 m x 2.41 m |
Interested?
Contact us for more information
Shala Paymani
Broker
1118 Centre Street
Thornhill, Ontario L4J 7R9









