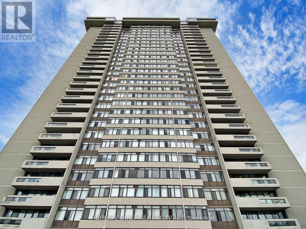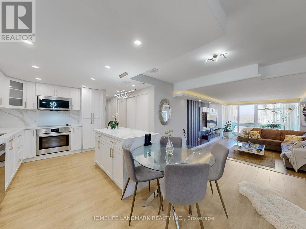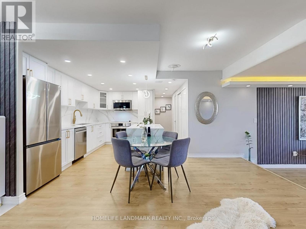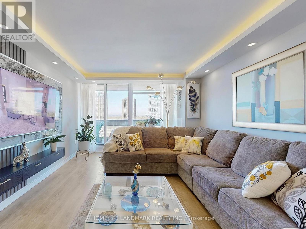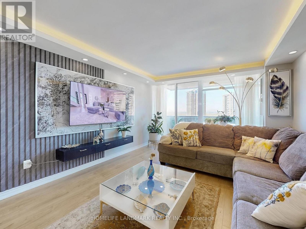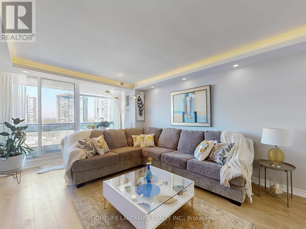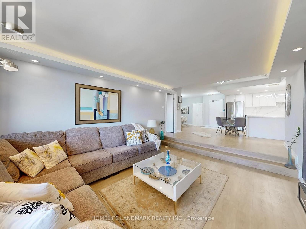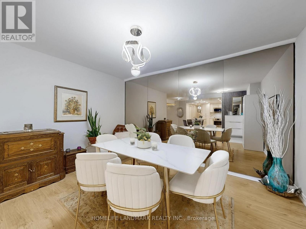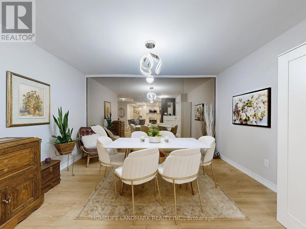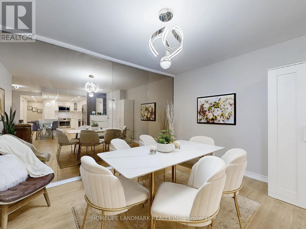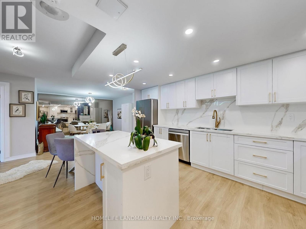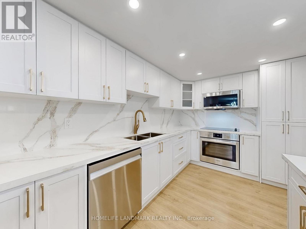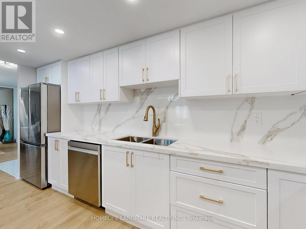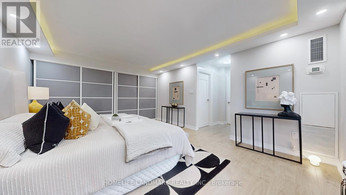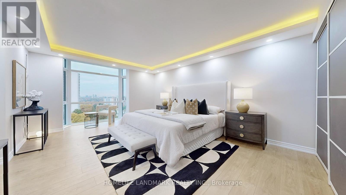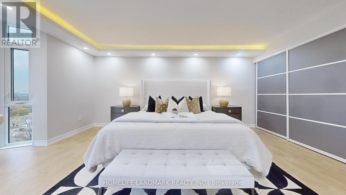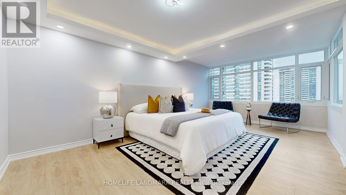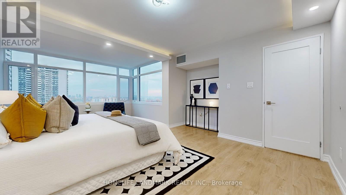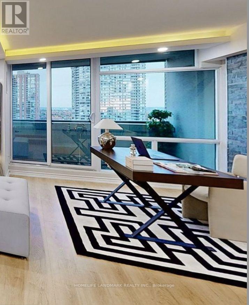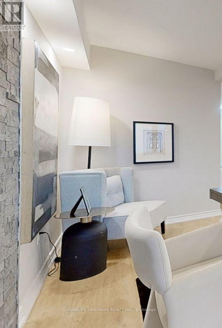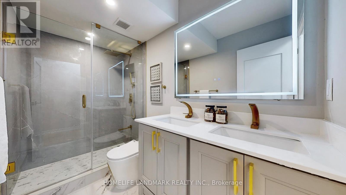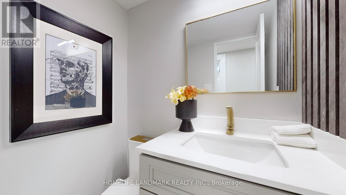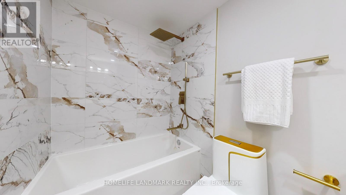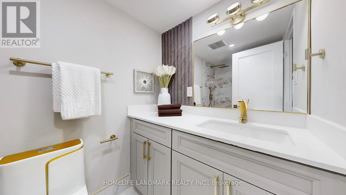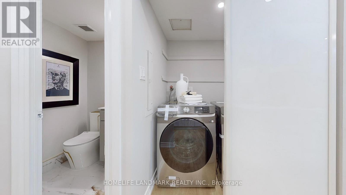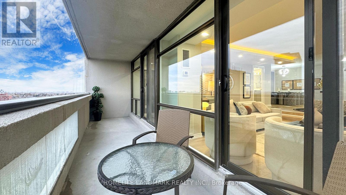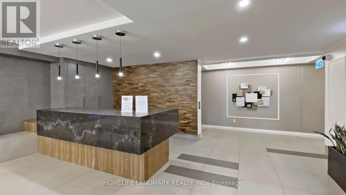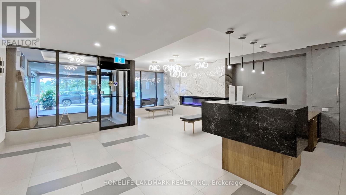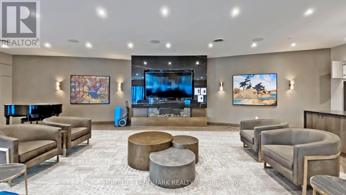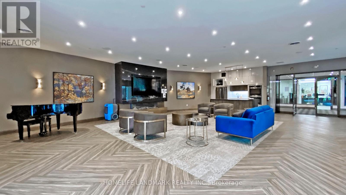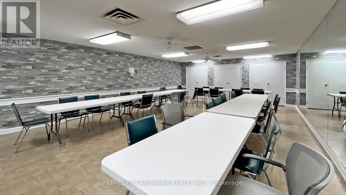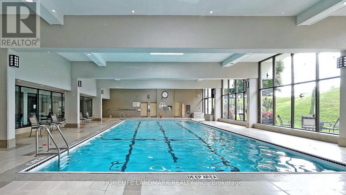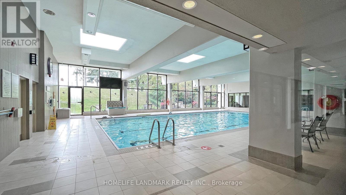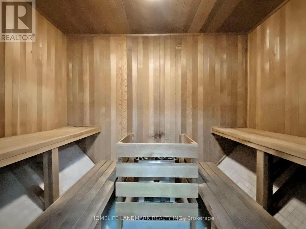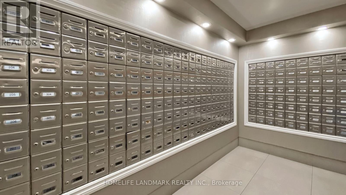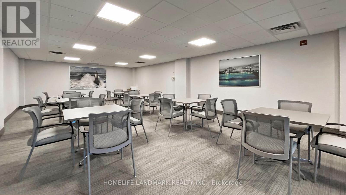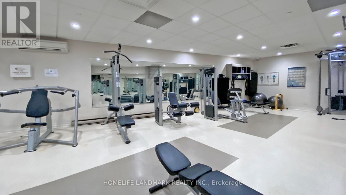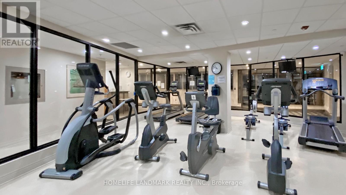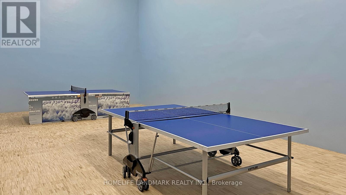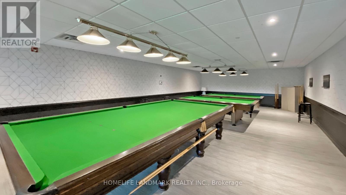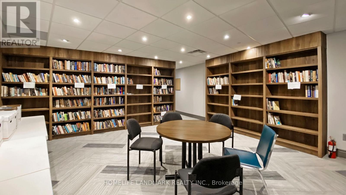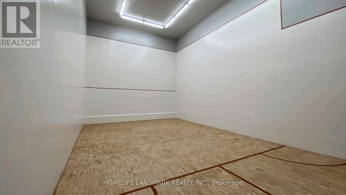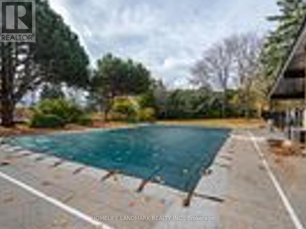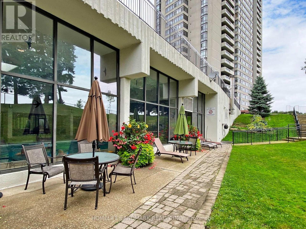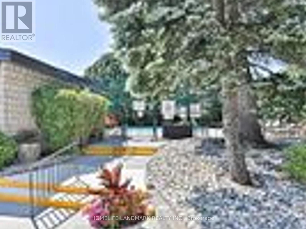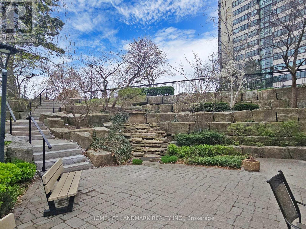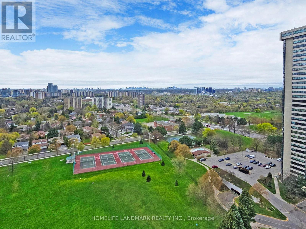1108 - 1555 Finch Avenue E Toronto, Ontario M2J 4X9
$1,158,000Maintenance, Heat, Common Area Maintenance, Electricity, Insurance, Cable TV, Parking, Water
$1,710.82 Monthly
Maintenance, Heat, Common Area Maintenance, Electricity, Insurance, Cable TV, Parking, Water
$1,710.82 MonthlyLuxury Tridel Building--Skymark 2***Spectacular 2+ 1 Bedrooms, 3 Bathroom, Open Balcony CornerUnit, Huge Ensuite Storage, Two Ensuite Bathrooms, A Huge Den ( come with window, door and closet) Can Be Used As A Third Bedroom,Study Room Or Family Room. Top To Bottom High End Renovated, All Inclusive Utility, 2 TandemParking Spot. 24-Hour Gatehouse Security, New Windows And Balcony Door, Maintenance CoversRogers High Speed Internet, Cable TV, Home Phone And All Utilities. Fabulous Amenities TennisCourts, Indoor & Outdoor Pools, Billiard Room, Media Room, Game Room, Gym, Sauna, SquashCourt, Beautiful Gardens With A Waterfall, Lounge Area, And Walking Trails. Walking DistanceTo TTC, Shopping Plaza, No-Frills, Banks, Restaurants, Next To 404 / DVP, 401, 407, HospitalAnd Seneca College. (id:50886)
Property Details
| MLS® Number | C12467265 |
| Property Type | Single Family |
| Community Name | Don Valley Village |
| Amenities Near By | Hospital, Park, Public Transit, Schools |
| Community Features | Pets Allowed With Restrictions |
| Features | Open Space, Balcony, Carpet Free, In Suite Laundry |
| Parking Space Total | 2 |
| Pool Type | Indoor Pool |
| Structure | Tennis Court, Patio(s) |
| View Type | View, City View |
Building
| Bathroom Total | 3 |
| Bedrooms Above Ground | 2 |
| Bedrooms Below Ground | 1 |
| Bedrooms Total | 3 |
| Amenities | Exercise Centre, Recreation Centre, Sauna |
| Appliances | Garage Door Opener Remote(s), Oven - Built-in, Dishwasher, Dryer, Microwave, Oven, Stove, Washer, Refrigerator |
| Basement Type | None |
| Cooling Type | Central Air Conditioning |
| Exterior Finish | Concrete |
| Fire Protection | Alarm System, Monitored Alarm, Security Guard, Security System |
| Foundation Type | Concrete |
| Half Bath Total | 1 |
| Heating Fuel | Natural Gas |
| Heating Type | Forced Air |
| Size Interior | 1,600 - 1,799 Ft2 |
| Type | Apartment |
Parking
| Garage | |
| Tandem |
Land
| Acreage | No |
| Land Amenities | Hospital, Park, Public Transit, Schools |
| Landscape Features | Landscaped, Lawn Sprinkler |
| Zoning Description | A (f30;a1375;d1.5) |
Contact Us
Contact us for more information
Andrew Xiao
Salesperson
7240 Woodbine Ave Unit 103
Markham, Ontario L3R 1A4
(905) 305-1600
(905) 305-1609
www.homelifelandmark.com/
Shala Paymani
Broker
(416) 871-7010
www.libralands.com/
1118 Centre Street
Thornhill, Ontario L4J 7R9
(905) 731-3948
(905) 857-1834
www.remaxwest.com/

