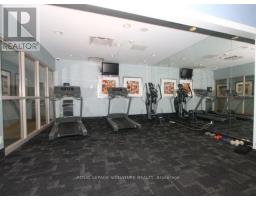1108 - 2365 Central Park Drive Oakville, Ontario L6H 0C7
$2,150 Monthly
All-inclusive, recently renovated, bright and spacious one bedroom with large balcony on a high floor. Features unobstructed and panoramic southest views of the lake. The kitchen offers granite counter tops & stainless steel appliances. The building's amenities cater to every lifestyle: a fully equipped fitness center, outdoor pool, sauna, and hot tub for your leisure. Commuting is effortless with easy access to the 403 and 407, while the nearby Oakville Hospital and vibrant shopping hubs provide unmatched convenience. Includes parking and locker. **** EXTRAS **** Stainless Steel Fridge, Stove And Dishwasher. Washer/Dryer. All Window Coverings And Light Fixtures. (id:50886)
Property Details
| MLS® Number | W11892123 |
| Property Type | Single Family |
| Community Name | Uptown Core |
| CommunityFeatures | Pet Restrictions |
| Features | Balcony, Carpet Free |
| ParkingSpaceTotal | 1 |
| PoolType | Outdoor Pool |
Building
| BathroomTotal | 1 |
| BedroomsAboveGround | 1 |
| BedroomsTotal | 1 |
| Amenities | Exercise Centre, Party Room, Visitor Parking, Storage - Locker |
| CoolingType | Central Air Conditioning |
| ExteriorFinish | Brick |
| FireplacePresent | Yes |
| FlooringType | Laminate, Ceramic, Carpeted |
| HeatingFuel | Natural Gas |
| HeatingType | Forced Air |
| SizeInterior | 499.9955 - 598.9955 Sqft |
| Type | Apartment |
Parking
| Underground |
Land
| Acreage | No |
Rooms
| Level | Type | Length | Width | Dimensions |
|---|---|---|---|---|
| Main Level | Living Room | 3.24 m | 3.06 m | 3.24 m x 3.06 m |
| Main Level | Dining Room | 3.39 m | 2.19 m | 3.39 m x 2.19 m |
| Main Level | Kitchen | 2.28 m | 2.26 m | 2.28 m x 2.26 m |
| Main Level | Primary Bedroom | 3.59 m | 2.8 m | 3.59 m x 2.8 m |
Interested?
Contact us for more information
Anthony Mark Tabar
Broker
8 Sampson Mews Suite 201 The Shops At Don Mills
Toronto, Ontario M3C 0H5





















