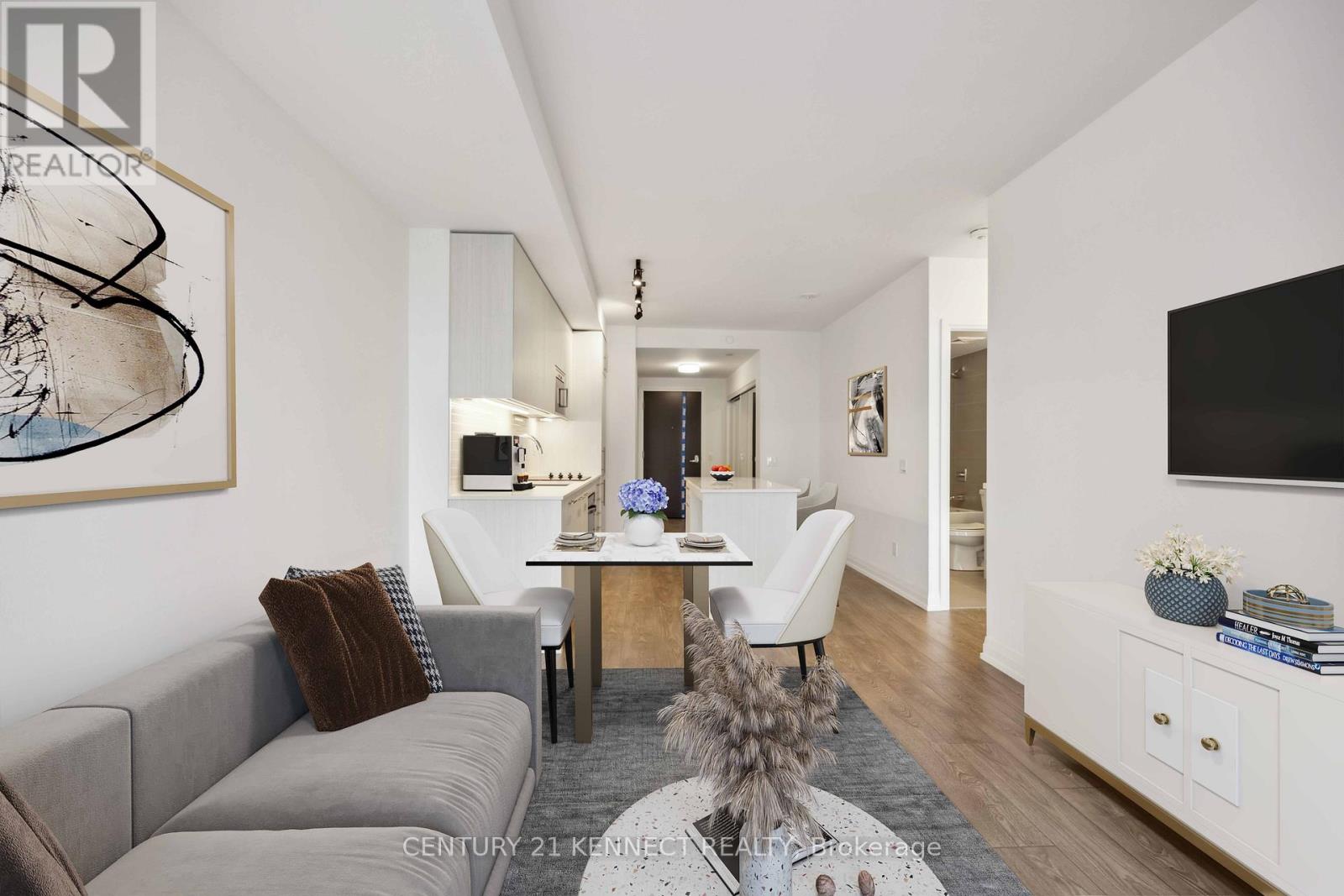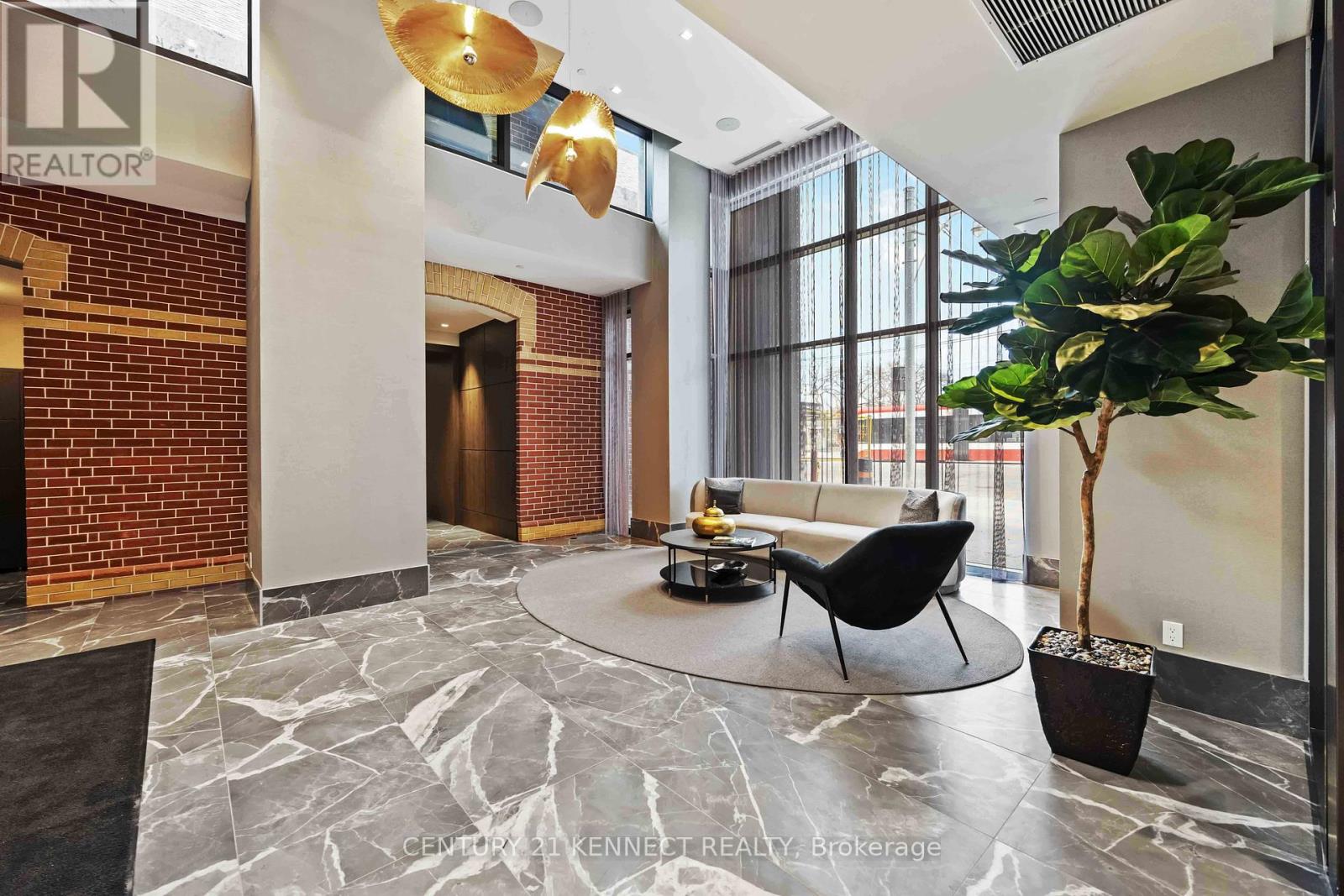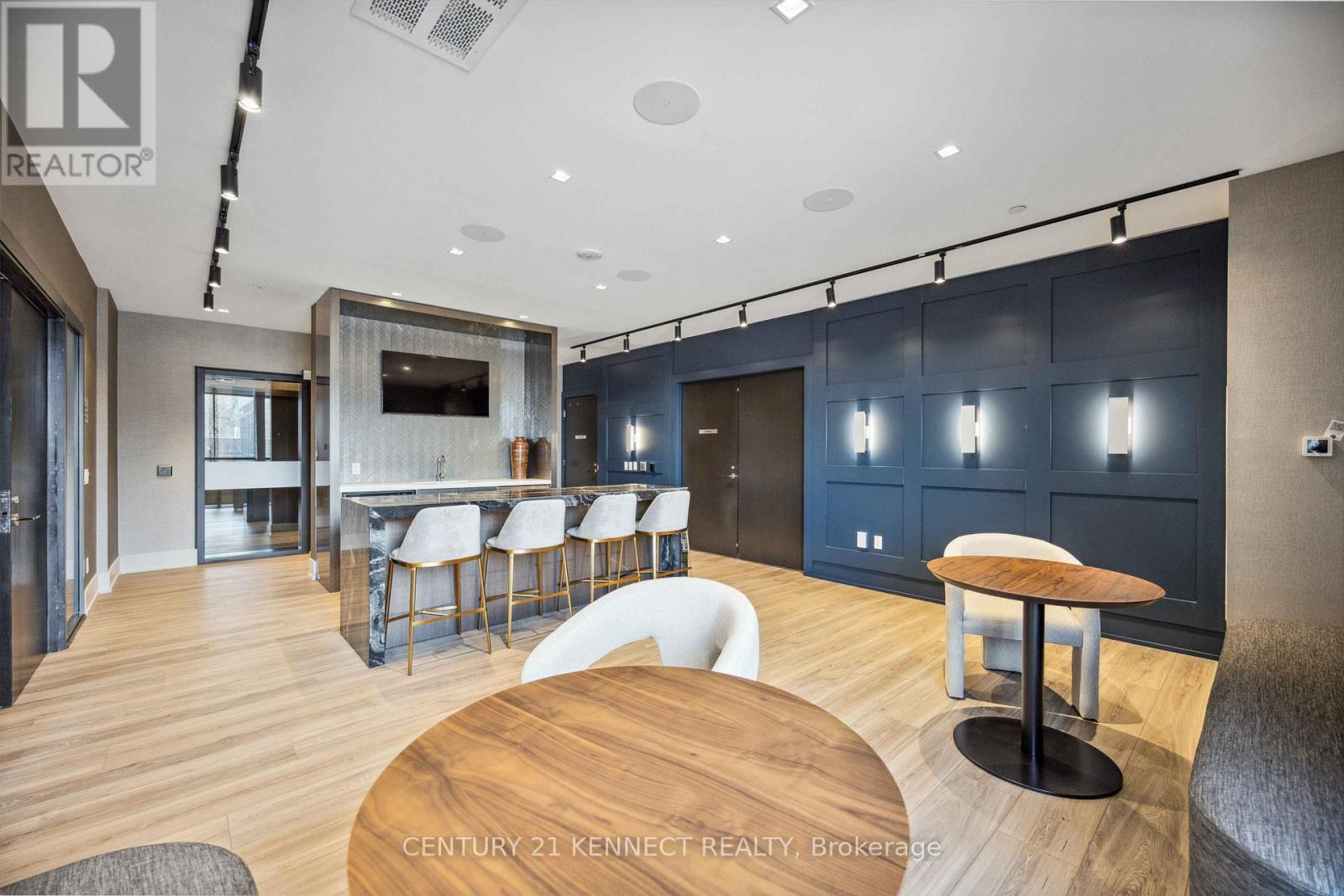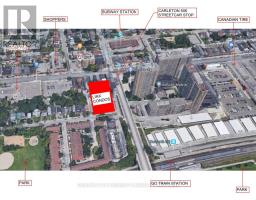1108 - 286 Main Street E Toronto, Ontario M4C 0B3
$2,200 Monthly
Partially finished bright and spacious 1 bed, 1 bath unit (544 sq ft of interior space) with a huge full size balcony and unobstructed Eats view available to lease for six month with lease extension potential upon mutual agreement between the Landlord and tenant! the unit is vacant now so the lease can start immediately. Primary bedroom feature a walk-in closet with lots of space. The unit also has a large en-suite storage closet for added storage space. This 1 bed unit has it all! The kitchen comes with B/I Appliances and a gorgeous island lots of storage cabinets. Cabinet drawers are soft touch. Custom roller blinds and closet organizers are included. this Amazing building which goes by the name of "Linx Condos" was built by a highly reputable developer "Tribute Communities" in 2024 in a superb location near Greek Town/Danforth - right across the street from Main Subway station and Danforth GO train station. Steps to many shopping, Restaurants and big box stores. Also, surrounded by many prestigious schools and day cares. Basically, near everything you need for your urban lifestyle. The neighbourhood is set up for continuous growth and development! (id:50886)
Property Details
| MLS® Number | E12079584 |
| Property Type | Single Family |
| Community Name | East End-Danforth |
| Amenities Near By | Park, Public Transit, Schools |
| Communication Type | High Speed Internet |
| Community Features | Pet Restrictions |
| Features | Balcony, In Suite Laundry |
| View Type | View |
Building
| Bathroom Total | 1 |
| Bedrooms Above Ground | 1 |
| Bedrooms Total | 1 |
| Age | 0 To 5 Years |
| Amenities | Security/concierge, Exercise Centre, Party Room, Visitor Parking, Separate Heating Controls, Separate Electricity Meters |
| Appliances | Oven - Built-in, Furniture |
| Cooling Type | Central Air Conditioning |
| Exterior Finish | Brick, Concrete |
| Fire Protection | Alarm System, Monitored Alarm |
| Flooring Type | Laminate |
| Heating Fuel | Natural Gas |
| Heating Type | Forced Air |
| Size Interior | 500 - 599 Ft2 |
| Type | Apartment |
Parking
| Underground | |
| Garage |
Land
| Acreage | No |
| Land Amenities | Park, Public Transit, Schools |
Rooms
| Level | Type | Length | Width | Dimensions |
|---|---|---|---|---|
| Flat | Living Room | 1.05 m | 0.99 m | 1.05 m x 0.99 m |
| Flat | Dining Room | 1.05 m | 0.99 m | 1.05 m x 0.99 m |
| Flat | Kitchen | 0.98 m | 0.97 m | 0.98 m x 0.97 m |
| Flat | Primary Bedroom | 0.96 m | 0.9 m | 0.96 m x 0.9 m |
Contact Us
Contact us for more information
Ardi Honarmand
Salesperson
www.condosofthesix.com/
7780 Woodbine Ave Unit 15
Markham, Ontario L3R 2N7
(905) 604-6595
(905) 604-6795
HTTP://www.kennectrealty.c21.ca













































