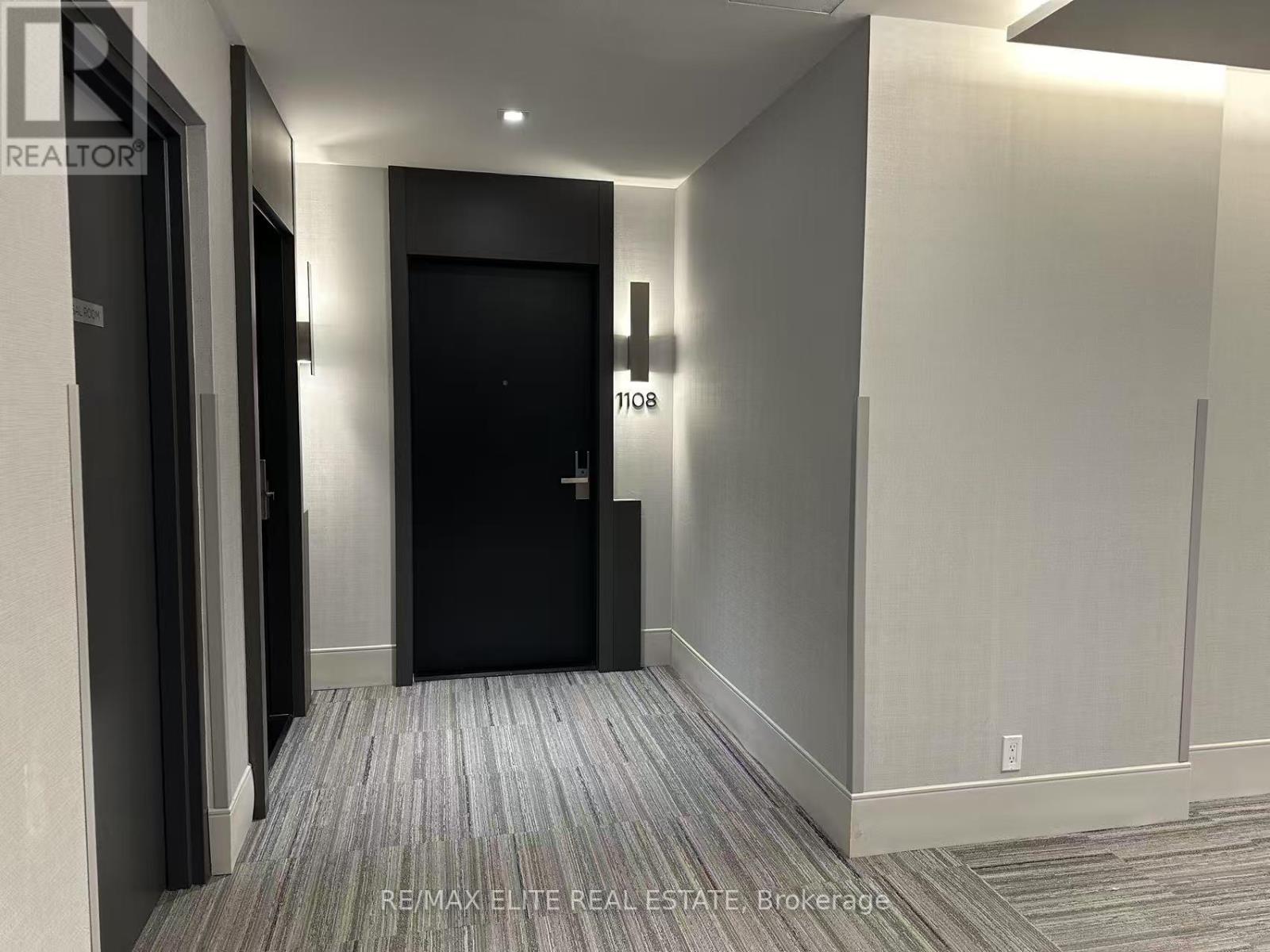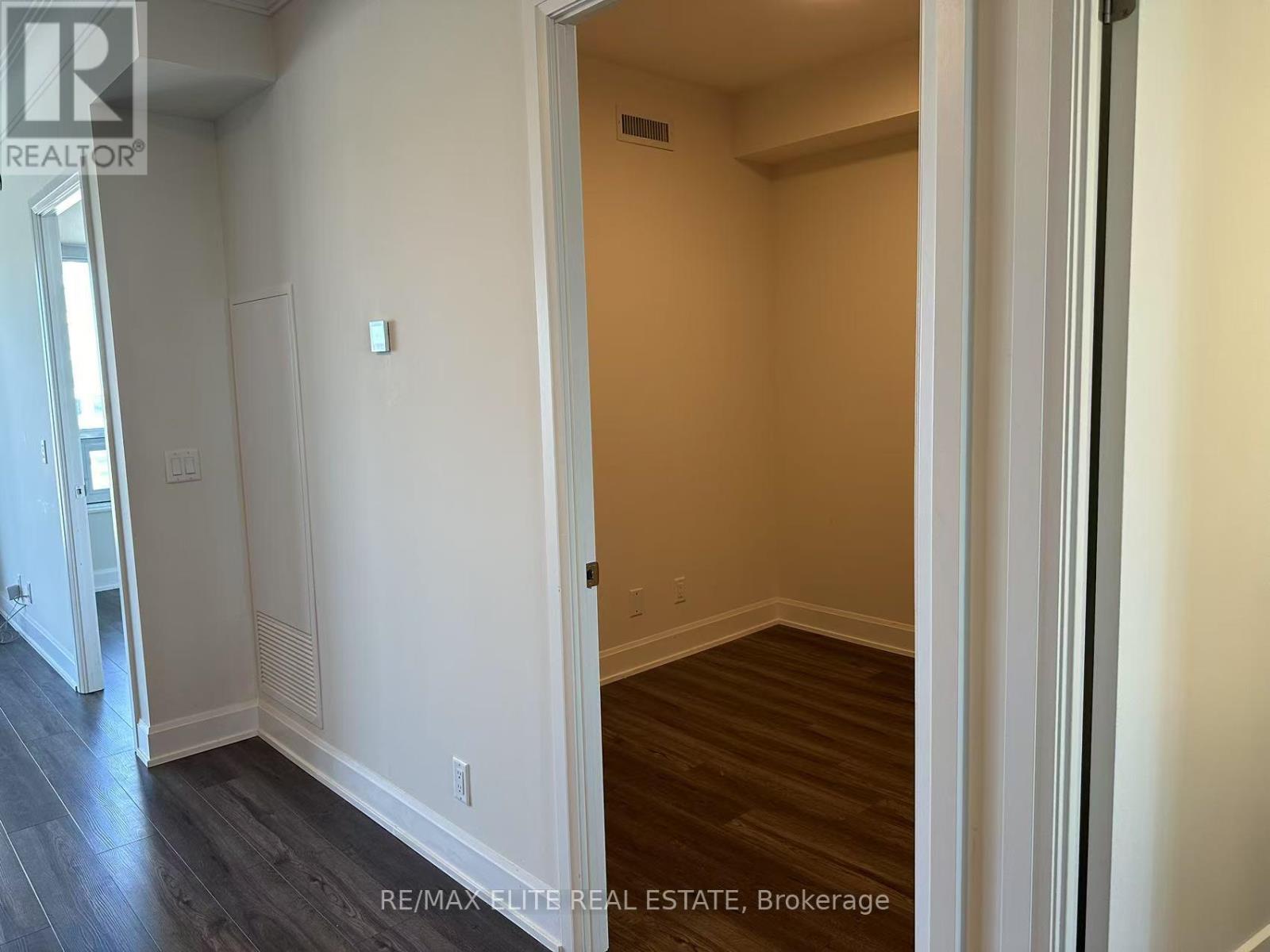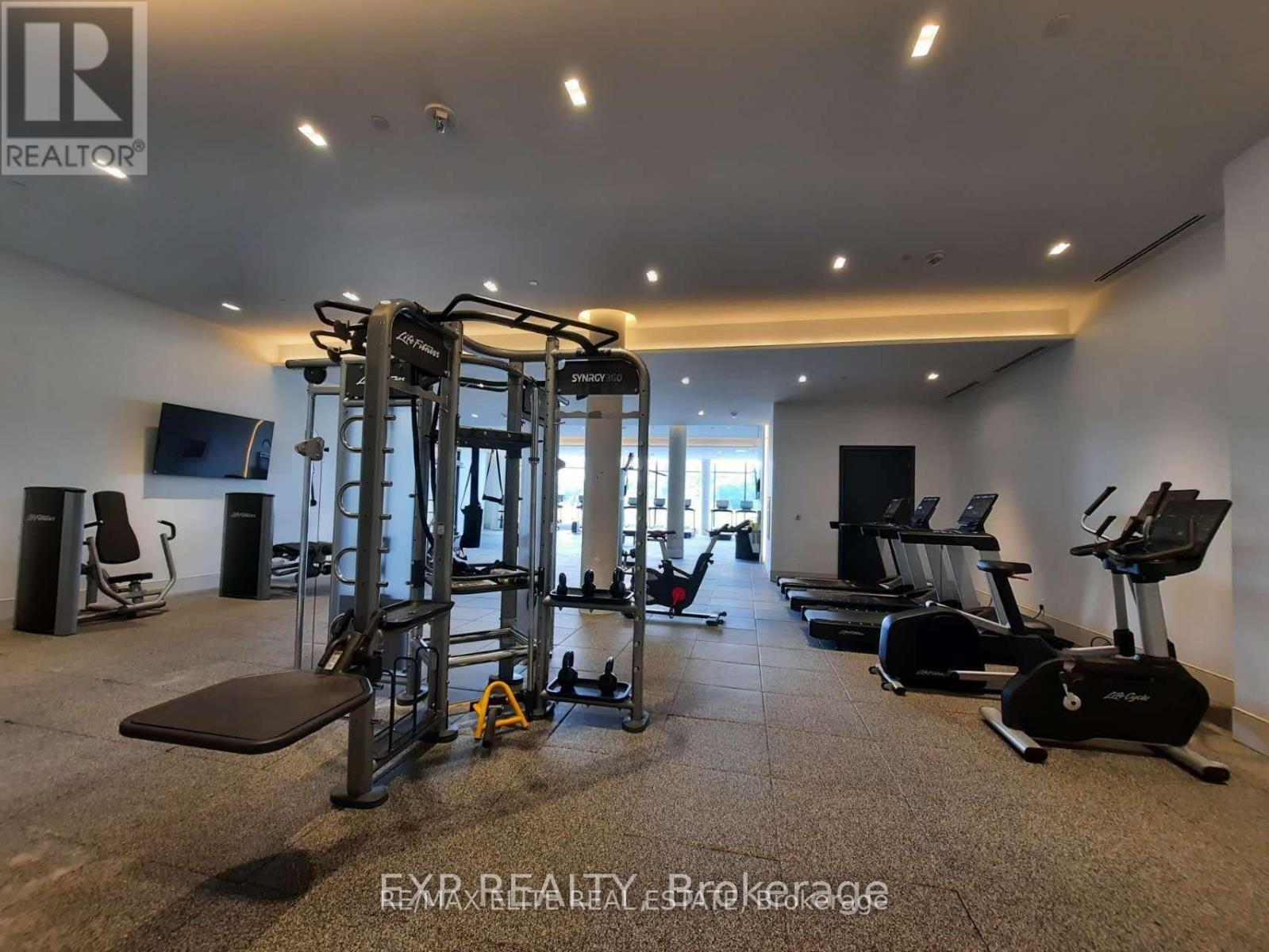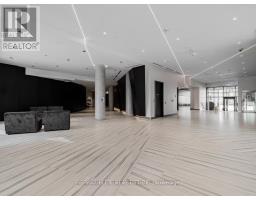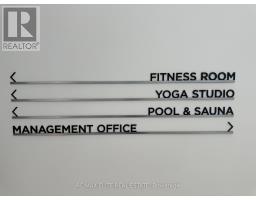1108 - 8 Water Walk Drive Markham, Ontario L3R 6L4
2 Bedroom
1 Bathroom
600 - 699 ft2
Central Air Conditioning
$2,550 Monthly
Available immediately* New Luxurious Riverview * Immaculate Upgraded Unit * 9' Ceiling * Laminate throughout * Centre Island * Quartz Counters * Stainless Steel Appliances * Valance Lighting * Large Den with Glass Door * Mirrored Closets * 1 Parking & 1 Locker included * Wi-Fi included * 24-hr Concierge, Complete Facilities including Indoor Pool * Transit at the door * Steps To Entertainment, Whole Foods, LCBO, Go Train, Cineplex, Good Life .... (id:50886)
Property Details
| MLS® Number | N12143354 |
| Property Type | Single Family |
| Community Name | Unionville |
| Communication Type | High Speed Internet |
| Community Features | Pet Restrictions |
| Features | Balcony, Carpet Free |
| Parking Space Total | 1 |
Building
| Bathroom Total | 1 |
| Bedrooms Above Ground | 1 |
| Bedrooms Below Ground | 1 |
| Bedrooms Total | 2 |
| Age | 0 To 5 Years |
| Amenities | Security/concierge, Exercise Centre, Party Room, Sauna, Visitor Parking, Storage - Locker |
| Appliances | Garage Door Opener Remote(s) |
| Cooling Type | Central Air Conditioning |
| Exterior Finish | Concrete |
| Flooring Type | Laminate |
| Size Interior | 600 - 699 Ft2 |
| Type | Apartment |
Parking
| Underground | |
| Garage |
Land
| Acreage | No |
Rooms
| Level | Type | Length | Width | Dimensions |
|---|---|---|---|---|
| Flat | Living Room | 3.49 m | 3.23 m | 3.49 m x 3.23 m |
| Other | Kitchen | 5.11 m | 3.5 m | 5.11 m x 3.5 m |
| Other | Bedroom | 3.38 m | 2.88 m | 3.38 m x 2.88 m |
| Other | Den | 2.44 m | 2.54 m | 2.44 m x 2.54 m |
| Other | Foyer | Measurements not available |
https://www.realtor.ca/real-estate/28301637/1108-8-water-walk-drive-markham-unionville-unionville
Contact Us
Contact us for more information
Katherine Huang
Broker
RE/MAX Dynamics Realty
1739 Bayview Ave Unit 102
Toronto, Ontario M4G 3C1
1739 Bayview Ave Unit 102
Toronto, Ontario M4G 3C1
(905) 518-7777
(289) 217-5188








