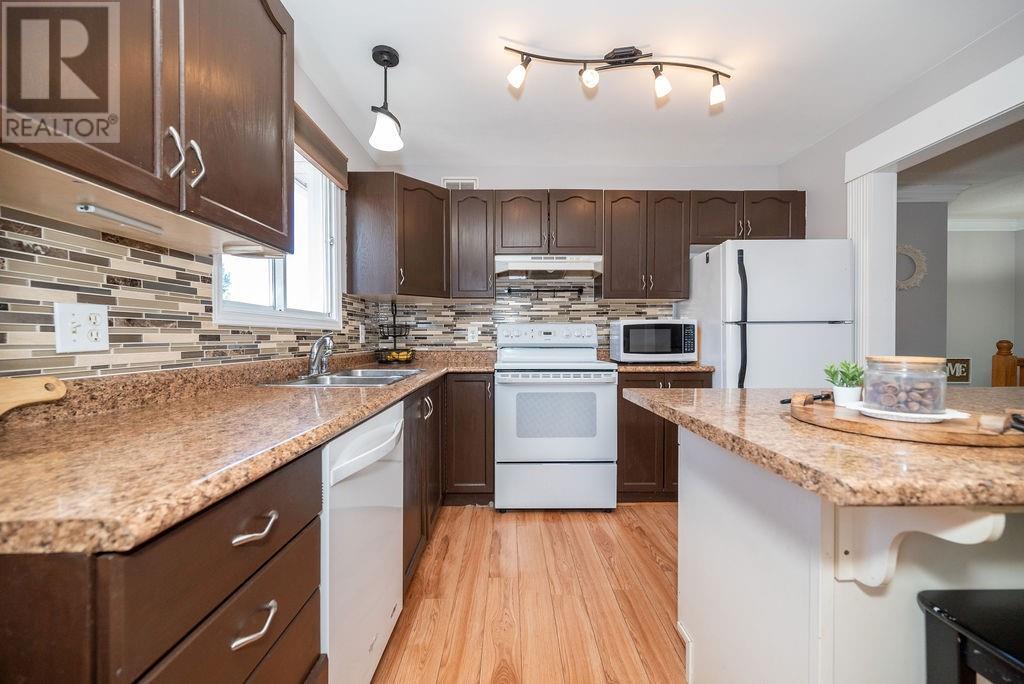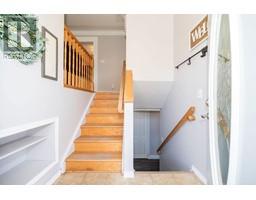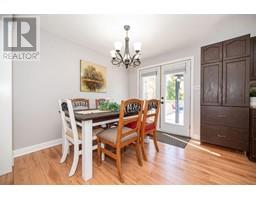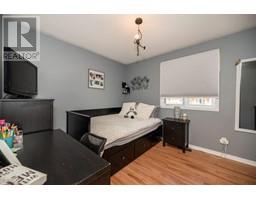1108 Boundary Road Pembroke, Ontario K8A 7X1
$449,900
DON’T LET THIS BE THE ONE THAT GOT AWAY! Four-bedroom home with oversized garage/heated shop above 27 ft ground pool with large deck & gazebo, play structure and large yard. Oversized driveway and no rear neighbours! Open-concept kitchen,living,diningroom. Full bathroom & 2 bedrooms on mainfloor. Lower level features 2 bedrooms, familyroom, 3 pc. Bathroom, laundry and utility room. Large detached garage(2018) features 10’x10’ doors in front, upper mezzanine for storage, and 8’x7’ side door into heated workshop area. Roof shingles(8 yrs).Furnace & Air exchanger(2019). Great value for the money!Conveniently located in quiet neighbourhood,close to the Algonquin Trail,West End Mall, Tim Hortons, No Frills,etc. Minimum 24 hr irrevocable on all offers. (id:50886)
Property Details
| MLS® Number | 1416332 |
| Property Type | Single Family |
| Neigbourhood | West End Mall |
| AmenitiesNearBy | Shopping |
| CommunityFeatures | Family Oriented |
| Features | Automatic Garage Door Opener |
| ParkingSpaceTotal | 12 |
| PoolType | Above Ground Pool, Outdoor Pool |
| RoadType | Paved Road |
| Structure | Deck |
Building
| BathroomTotal | 2 |
| BedroomsAboveGround | 2 |
| BedroomsBelowGround | 2 |
| BedroomsTotal | 4 |
| Appliances | Refrigerator, Dishwasher, Dryer, Stove, Washer, Blinds |
| ArchitecturalStyle | Bungalow |
| BasementDevelopment | Finished |
| BasementType | Full (finished) |
| ConstructedDate | 1996 |
| ConstructionStyleAttachment | Detached |
| CoolingType | Central Air Conditioning |
| ExteriorFinish | Siding |
| Fixture | Ceiling Fans |
| FlooringType | Hardwood |
| FoundationType | Block |
| HeatingFuel | Natural Gas |
| HeatingType | Forced Air |
| StoriesTotal | 1 |
| Type | House |
| UtilityWater | Municipal Water |
Parking
| Detached Garage |
Land
| Acreage | No |
| LandAmenities | Shopping |
| Sewer | Municipal Sewage System |
| SizeDepth | 185 Ft ,4 In |
| SizeFrontage | 88 Ft |
| SizeIrregular | 87.99 Ft X 185.33 Ft (irregular Lot) |
| SizeTotalText | 87.99 Ft X 185.33 Ft (irregular Lot) |
| ZoningDescription | Residential |
Rooms
| Level | Type | Length | Width | Dimensions |
|---|---|---|---|---|
| Lower Level | 3pc Bathroom | Measurements not available | ||
| Lower Level | Bedroom | 13'0" x 11'0" | ||
| Lower Level | Bedroom | 11'5" x 14'0" | ||
| Lower Level | Family Room | 16'0" x 9'2" | ||
| Lower Level | Laundry Room | Measurements not available | ||
| Lower Level | Utility Room | Measurements not available | ||
| Main Level | Living Room | 12'10" x 17'0" | ||
| Main Level | Dining Room | 10'8" x 7'9" | ||
| Main Level | Kitchen | 11'10" x 10'8" | ||
| Main Level | 4pc Bathroom | 10'0" x 4'10" | ||
| Main Level | Primary Bedroom | 11'2" x 12'4" | ||
| Main Level | Bedroom | 10'6" x 9'4" |
https://www.realtor.ca/real-estate/27554832/1108-boundary-road-pembroke-west-end-mall
Interested?
Contact us for more information
Gayle Jacques
Broker
49 Main Street, P.o.box 250
Cobden, Ontario K0J 1K0
Britney Jacques
Salesperson
49 Main Street, P.o.box 250
Cobden, Ontario K0J 1K0





























































