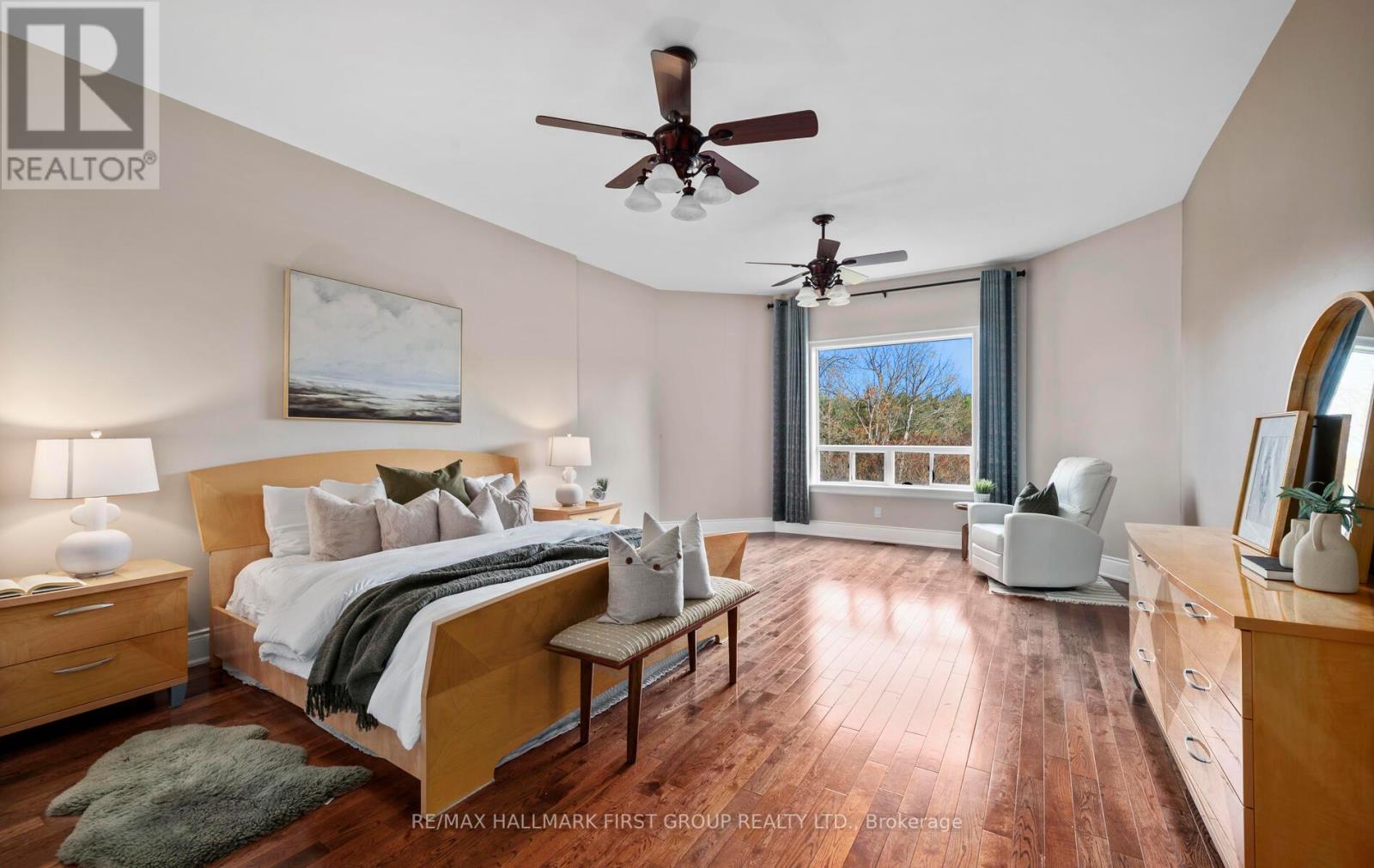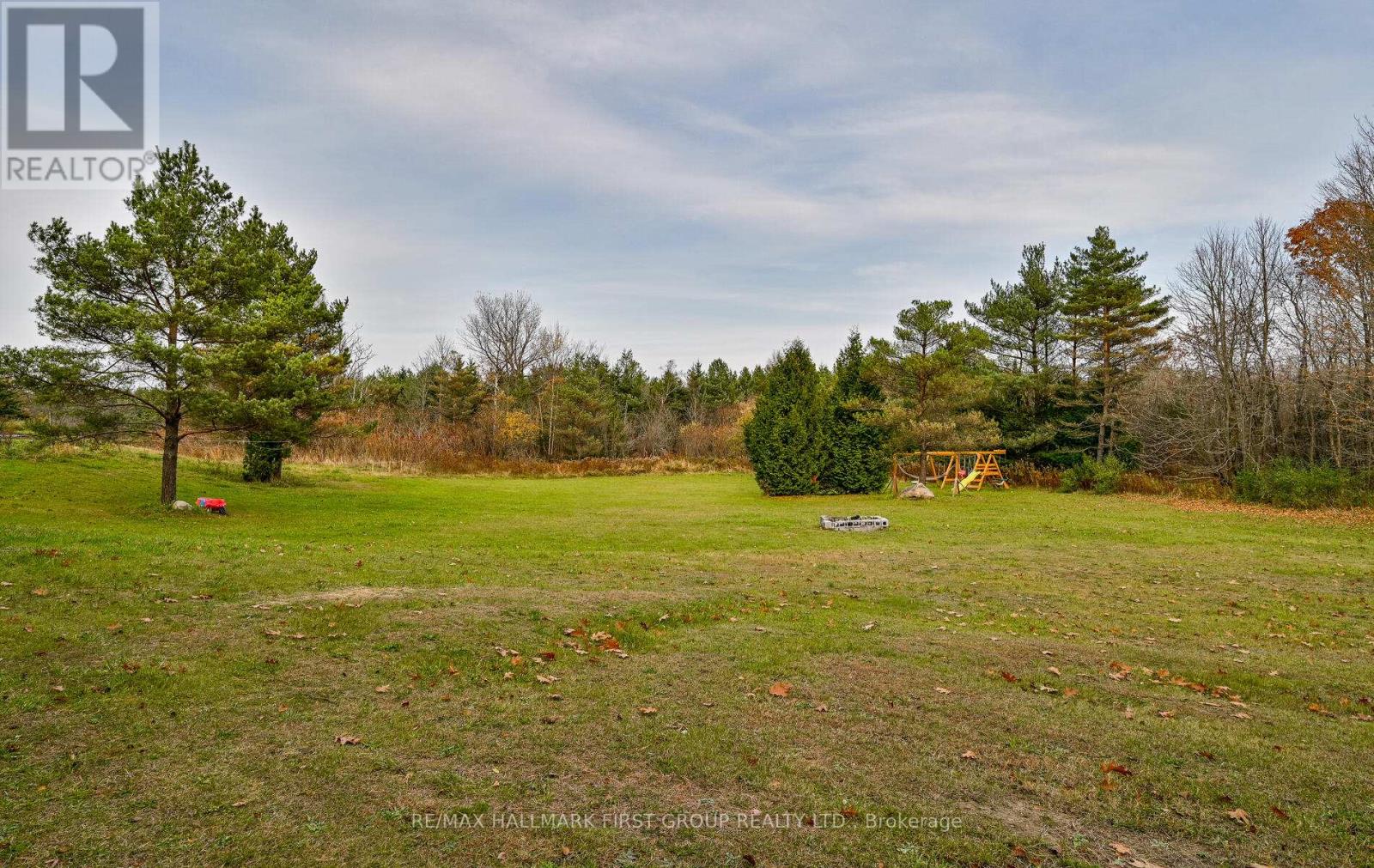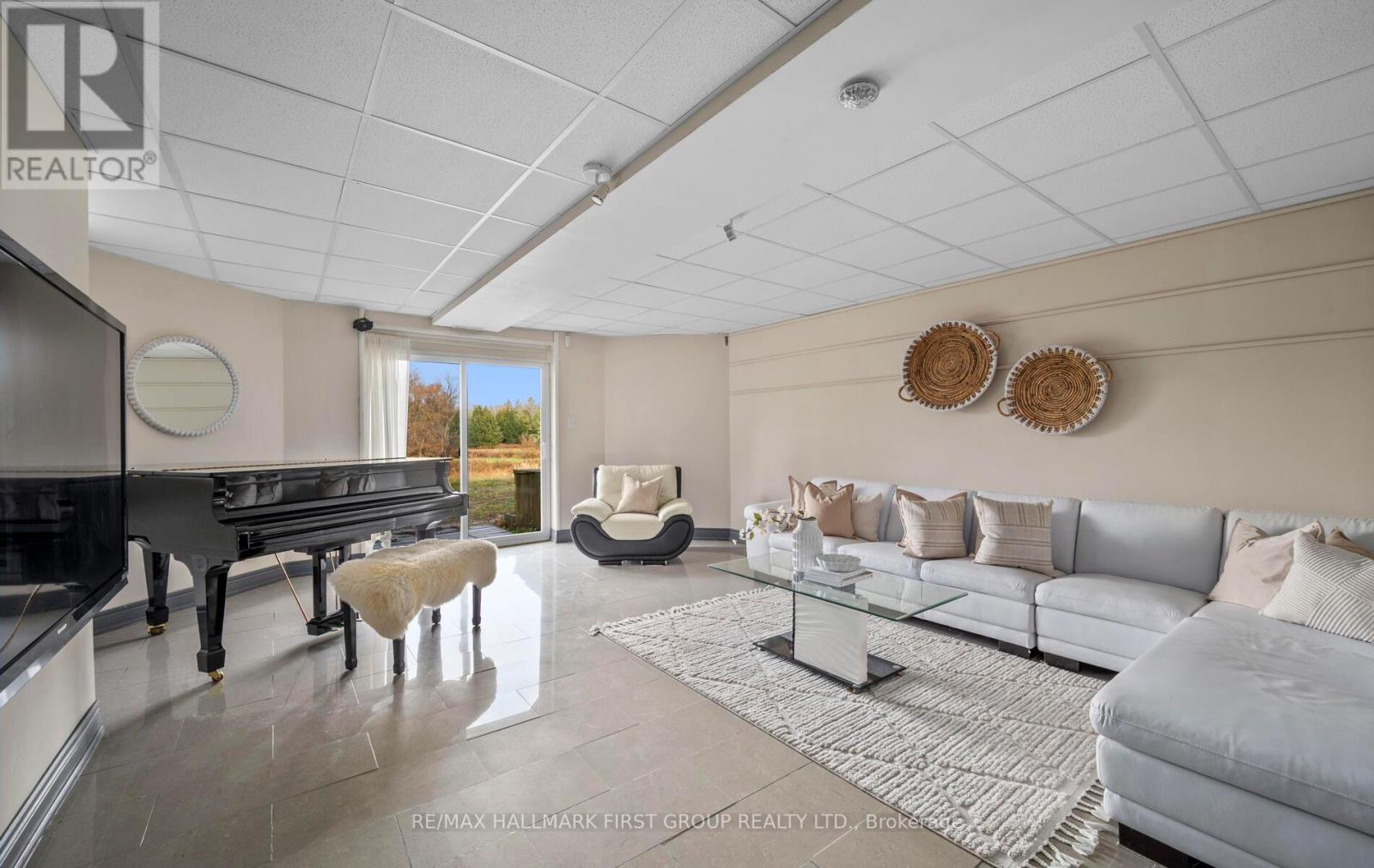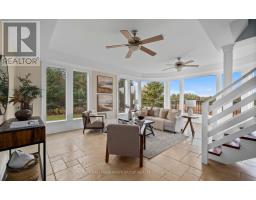1108 Sandy Hook Road Kawartha Lakes, Ontario L0A 1K0
$2,500,000
Discover a unique estate sprawled across a breathtaking 90-acre pine forest. This home has 8000+ sqft of finished living space featuring 4 self-contained dwellings, each with private entrances designed to create a luxurious sanctuary for multi-gen living or income opportunities like Airbnb or a B&B. Step into the grand entrance completed with a skylight that fills the foyer in natural light, enhanced by a chandelier that sets the tone. Off the foyer, the main floor office is positioned for privacy and features large windows that fill the space in natural light. The main living area is bright and open concept with soaring coffered ceilings designed for comfort and style. For culinary enthusiasts, the large kitchen offers ample space, complete with stone floors, and a large window that bring natures tranquility indoors. The expansive sunroom overlooks a peaceful pond, creating an ideal space for watching the morning fog settle over while enjoying your steaming cup of coffee. A seamless speaker system fills the home with surround sound, adding atmosphere to every room. The cozy living room, with a w/o and generous windows, connects effortlessly to the outdoors, creating a perfect blend of indoor and outdoor living. The primary located on the main floor is a retreat on its own - boasting hardwood floors, crown molding, 3 closets, and a 5pc ensuite creating a private spa-like sanctuary. An advanced German-engineered dual-fuel radiant in-floor heating system keeps the home perfectly cozy, extending into the triple-car garage with an attached workshop. Spend your time outdoors by the three picturesque ponds stocked with large mouth bass and bluegill, perfect for recreation, or by the large chicken coop and goat barn offering an opportunity to embrace a self-sustained lifestyle or indulge in hobby farming. Whether you're entertaining guests, accommodating family, or enjoying quiet moments in nature, this Ponty Pool retreat is the ultimate destination for a life well-lived. **** EXTRAS **** An hour from the city & mins from 115. Owned solar panels generates income of over 3k per year w HydroOne enhancing energy efficient living. Property received tax incentives from registered forest management program and OFA farm program. (id:50886)
Property Details
| MLS® Number | X10430236 |
| Property Type | Single Family |
| Community Name | Pontypool |
| Features | Carpet Free, Guest Suite |
| ParkingSpaceTotal | 13 |
Building
| BathroomTotal | 6 |
| BedroomsAboveGround | 5 |
| BedroomsBelowGround | 3 |
| BedroomsTotal | 8 |
| Appliances | Dishwasher, Dryer, Microwave, Range, Refrigerator, Stove, Washer |
| BasementDevelopment | Finished |
| BasementFeatures | Walk Out |
| BasementType | N/a (finished) |
| ConstructionStyleAttachment | Detached |
| CoolingType | Central Air Conditioning |
| ExteriorFinish | Brick, Stone |
| FireplacePresent | Yes |
| FlooringType | Hardwood |
| FoundationType | Poured Concrete |
| HalfBathTotal | 2 |
| HeatingType | Forced Air |
| StoriesTotal | 1 |
| SizeInterior | 4999.958 - 99999.6672 Sqft |
| Type | House |
Parking
| Attached Garage |
Land
| Acreage | Yes |
| Sewer | Septic System |
| SizeTotalText | 50 - 100 Acres |
Rooms
| Level | Type | Length | Width | Dimensions |
|---|---|---|---|---|
| Lower Level | Living Room | 3.77 m | 3.38 m | 3.77 m x 3.38 m |
| Lower Level | Bedroom | 2.77 m | 2.95 m | 2.77 m x 2.95 m |
| Lower Level | Kitchen | 3.96 m | 2.65 m | 3.96 m x 2.65 m |
| Main Level | Office | 3.65 m | 3.53 m | 3.65 m x 3.53 m |
| Main Level | Family Room | 6.09 m | 4.54 m | 6.09 m x 4.54 m |
| Main Level | Kitchen | 5.57 m | 4.26 m | 5.57 m x 4.26 m |
| Main Level | Living Room | 6.73 m | 4.6 m | 6.73 m x 4.6 m |
| Main Level | Primary Bedroom | 6.21 m | 4.57 m | 6.21 m x 4.57 m |
| Upper Level | Living Room | 6.21 m | 4.6 m | 6.21 m x 4.6 m |
| Upper Level | Bedroom | 3.99 m | 4.23 m | 3.99 m x 4.23 m |
| Upper Level | Bedroom | 3.1 m | 9.77 m | 3.1 m x 9.77 m |
| Upper Level | Kitchen | 4.32 m | 4.14 m | 4.32 m x 4.14 m |
https://www.realtor.ca/real-estate/27664593/1108-sandy-hook-road-kawartha-lakes-pontypool-pontypool
Interested?
Contact us for more information
Asim Ebrahimi
Salesperson
314 Harwood Ave South #200
Ajax, Ontario L1S 2J1

















































































