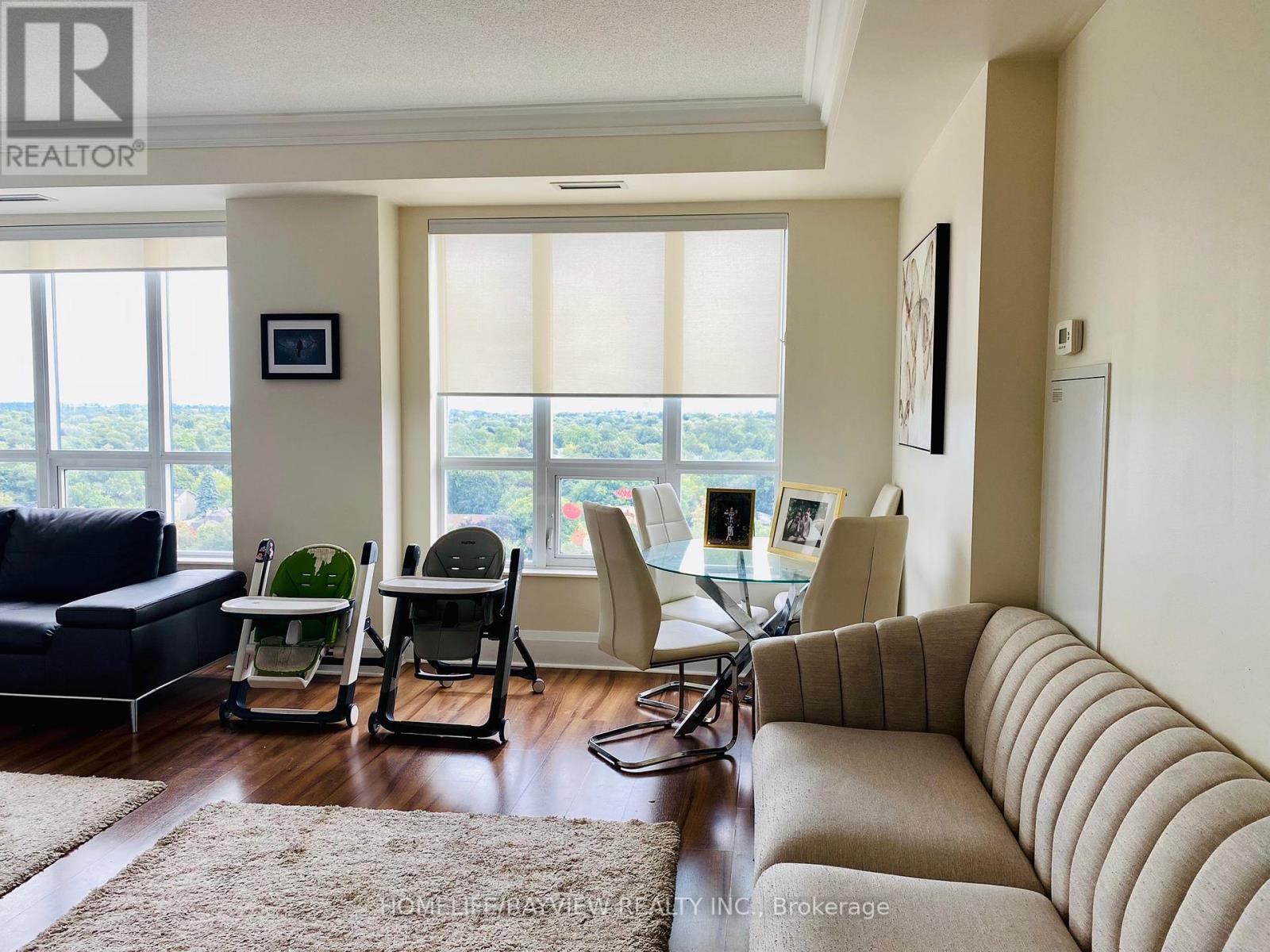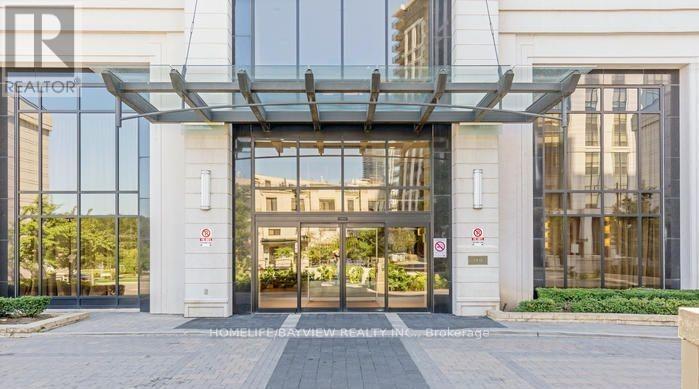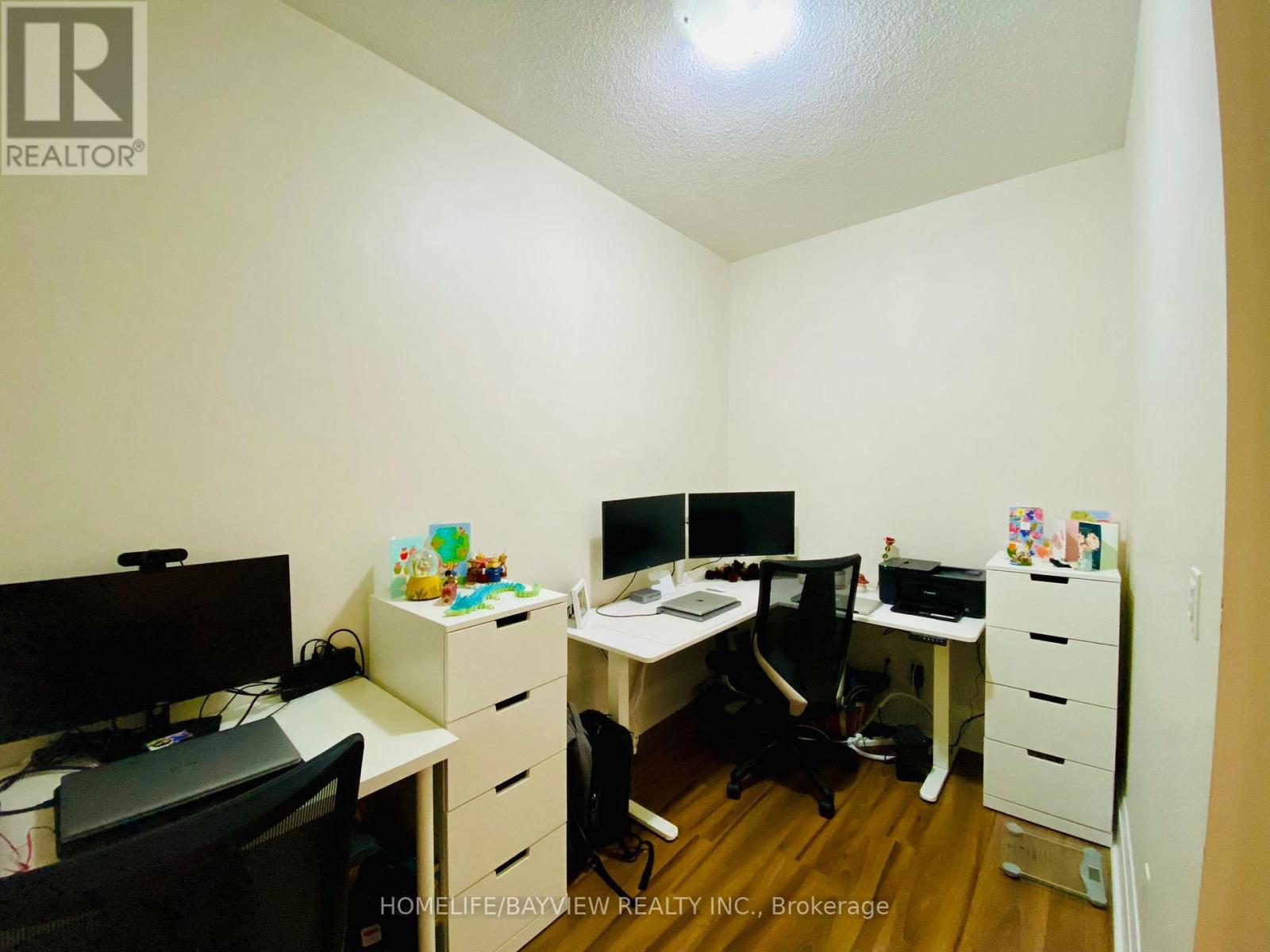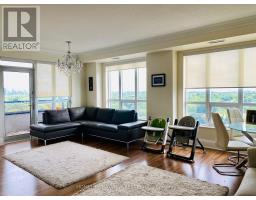1109 - 100 Harrison Garden Blvd Boulevard S Toronto, Ontario M2N 0C2
$3,500 Monthly
Prime Location. Luxrious Avonshire By Tridel. Sought After Sun Filled Open Concept Se 2Bed+Den Corner Unit. BestLayout In Building. 1144 Sf + 50 Sf Balcony. Unobstructed View Of Toronto Skyline. Close To Shopping &Transportation. Easy Access To 401. Great Building Amenities. Freshly Painted. Kitchen W/ Island & Granite Countertops. Convenient Parking Space ByThe Elevator. Large Locker. **** EXTRAS **** S/S Fridge, B/I Dishwasher, Microwave, Stove/Oven, 2 Year Old Washer & Dryer W/ Warranty, Amenities Include Gym/ Exercise Room, Pool,Party Room, Guest Suites, Meeting/Function Room, 24 Hr Concierge, Billiard, Sauna & Security Guards. (id:50886)
Property Details
| MLS® Number | C9391513 |
| Property Type | Single Family |
| Community Name | Willowdale East |
| CommunityFeatures | Pet Restrictions |
| Features | Balcony, In Suite Laundry |
| ParkingSpaceTotal | 1 |
Building
| BathroomTotal | 2 |
| BedroomsAboveGround | 2 |
| BedroomsBelowGround | 1 |
| BedroomsTotal | 3 |
| Amenities | Storage - Locker |
| Appliances | Water Heater |
| CoolingType | Central Air Conditioning |
| ExteriorFinish | Concrete |
| FlooringType | Laminate |
| HeatingFuel | Natural Gas |
| HeatingType | Forced Air |
| SizeInterior | 999.992 - 1198.9898 Sqft |
| Type | Apartment |
Parking
| Underground |
Land
| Acreage | No |
Rooms
| Level | Type | Length | Width | Dimensions |
|---|---|---|---|---|
| Flat | Bedroom | 3.84 m | 3.27 m | 3.84 m x 3.27 m |
| Flat | Bedroom 2 | 3.7 m | 3.05 m | 3.7 m x 3.05 m |
| Flat | Den | 3.29 m | 2 m | 3.29 m x 2 m |
| Flat | Kitchen | 3.54 m | 2.67 m | 3.54 m x 2.67 m |
| Flat | Living Room | 6.37 m | 4.58 m | 6.37 m x 4.58 m |
Interested?
Contact us for more information
Nasim Khodaparast
Salesperson
505 Hwy 7 Suite 201
Thornhill, Ontario L3T 7T1







































