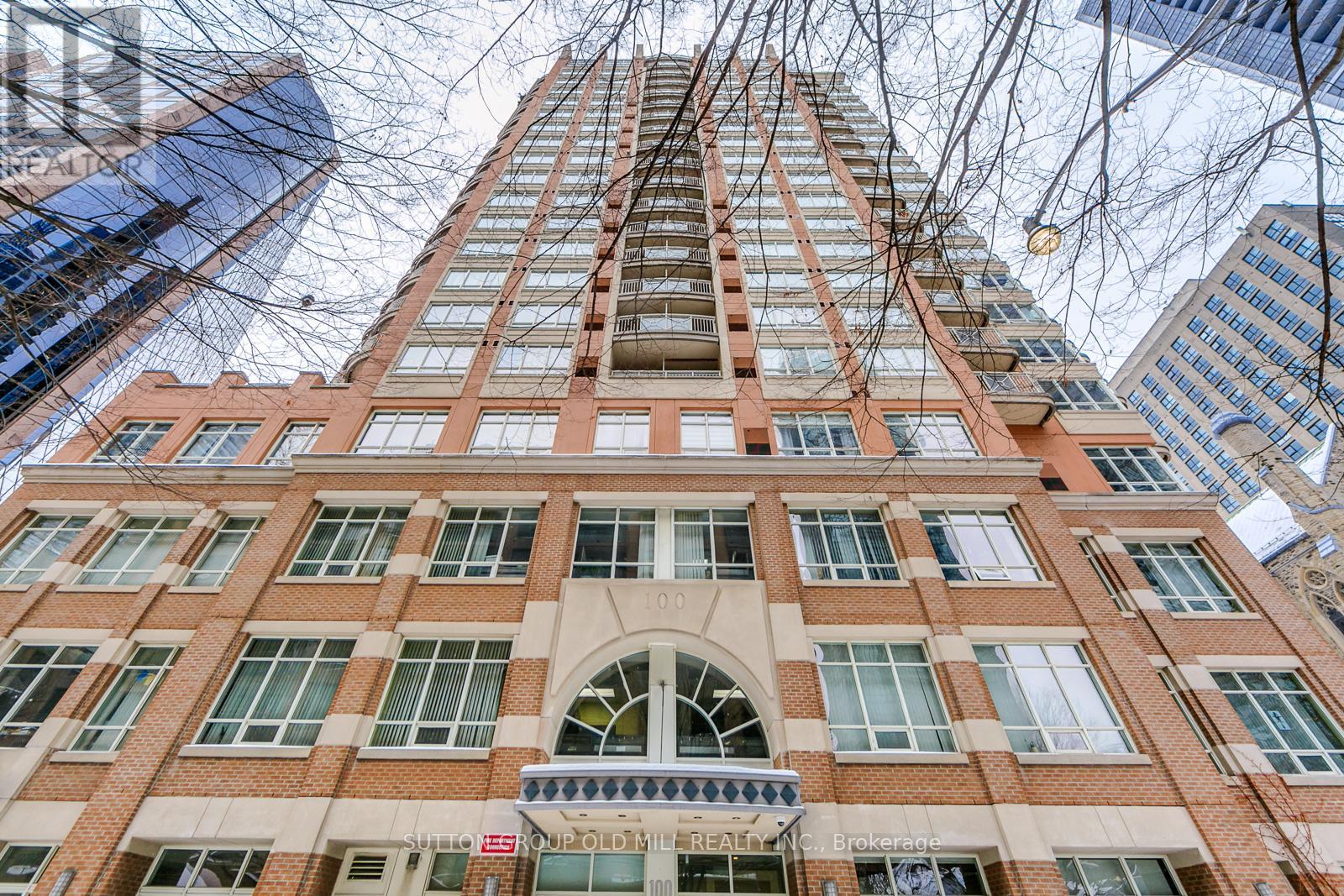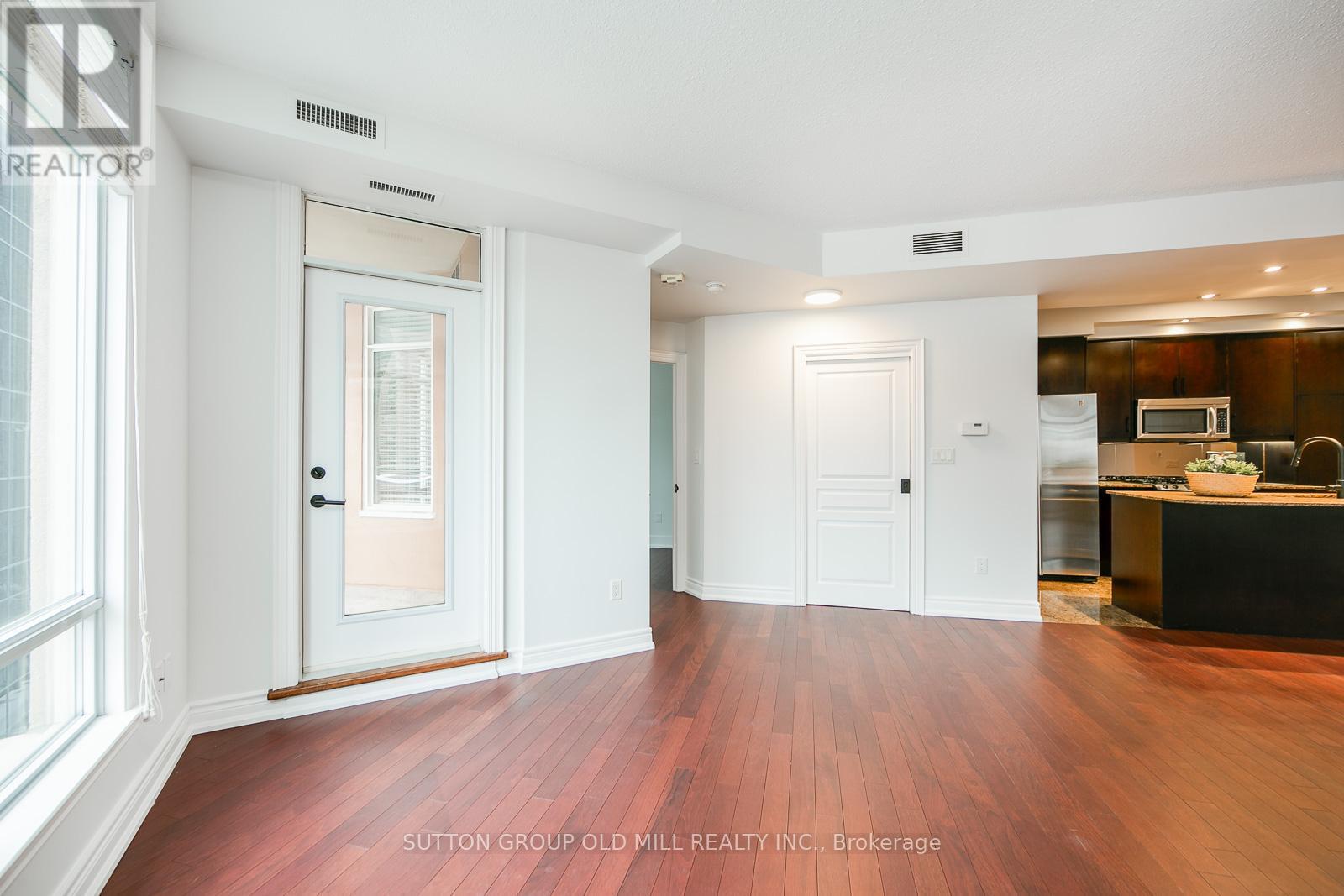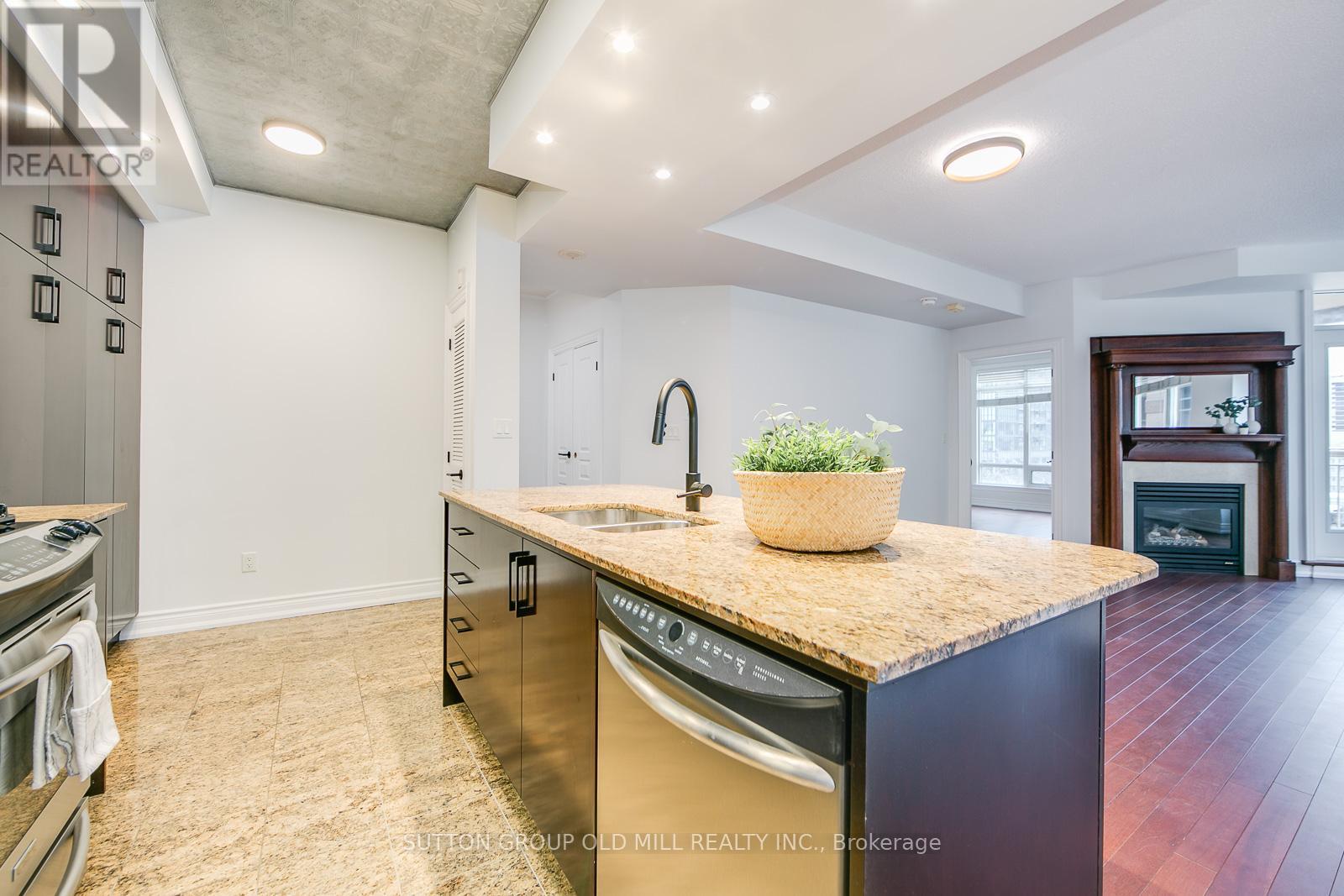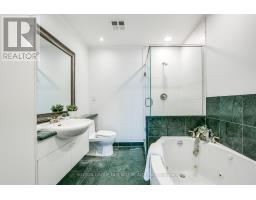1109 - 100 Hayden Street Toronto, Ontario M4Y 3C7
$3,300 Monthly
Tucked away on a quiet cul-dec-sac, this well managed and well maintained boutique building is just steps away from one of the most vibrant intersections in the city. Super spacious, this one-of-a-kind condo is freshly painted, polished and move in ready. A sought-after corner unit with a split plan (one bedroom in the east corner and the other in the west) this 1122 square foot condo is the largest you will find on the 11th Floor. South facing AND west facing, you can enjoy the sunshine during the day and the city lights at night. Every room has an unobstructed view looking towards the lake as do BOTH balconies. You read that right, there are two bow -front balconies; one for coffee and one for cocktails! On a clear day, you can see King and Bay! Restaurants, shops, museums, and entertainment are just minutes away. Get to where you want to go on transit. Or by car, you can head out of town in a hurry. Comes with parking, a locker, a hand full of awesome amenities and convenient concierge services. Come and take a look! *** PLEASE NOTE THAT ALL STAGING FURNITURE SHOWN IN THE PHOTOS HAS BEEN REMOVED. (id:50886)
Property Details
| MLS® Number | C12111092 |
| Property Type | Single Family |
| Community Name | Church-Yonge Corridor |
| Community Features | Pet Restrictions |
| Features | Elevator, Balcony, Carpet Free, In Suite Laundry |
| Parking Space Total | 1 |
Building
| Bathroom Total | 2 |
| Bedrooms Above Ground | 2 |
| Bedrooms Below Ground | 1 |
| Bedrooms Total | 3 |
| Age | 16 To 30 Years |
| Amenities | Security/concierge, Exercise Centre, Party Room, Fireplace(s), Storage - Locker |
| Appliances | Dryer, Washer |
| Cooling Type | Central Air Conditioning |
| Exterior Finish | Brick, Stucco |
| Fireplace Present | Yes |
| Fireplace Total | 1 |
| Heating Fuel | Natural Gas |
| Heating Type | Forced Air |
| Size Interior | 1,000 - 1,199 Ft2 |
| Type | Apartment |
Parking
| Underground | |
| Garage |
Land
| Acreage | No |
Rooms
| Level | Type | Length | Width | Dimensions |
|---|---|---|---|---|
| Other | Foyer | 1.88 m | 1.37 m | 1.88 m x 1.37 m |
| Other | Kitchen | 4.64 m | 2.31 m | 4.64 m x 2.31 m |
| Other | Dining Room | 5.03 m | 3.66 m | 5.03 m x 3.66 m |
| Other | Living Room | 3.43 m | 3.15 m | 3.43 m x 3.15 m |
| Other | Office | 3.2 m | 2.74 m | 3.2 m x 2.74 m |
| Other | Primary Bedroom | 5.28 m | 3.45 m | 5.28 m x 3.45 m |
| Other | Bedroom 2 | 3.5 m | 2.9 m | 3.5 m x 2.9 m |
Contact Us
Contact us for more information
Nancie Mcleod
Salesperson
74 Jutland Rd #40
Toronto, Ontario M8Z 0G7
(416) 234-2424
(416) 234-2323

















































































