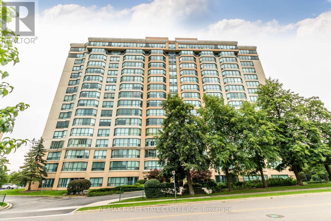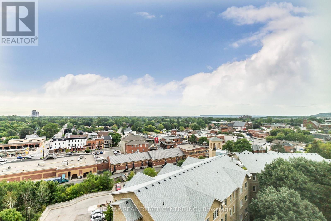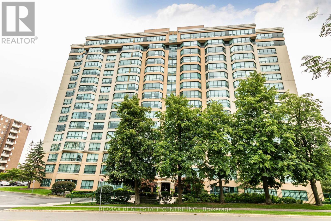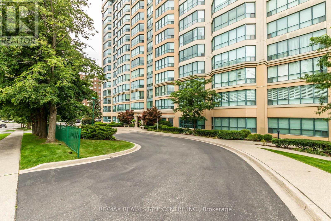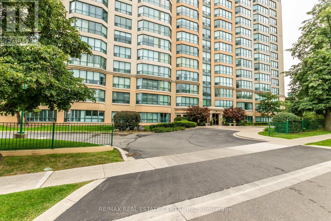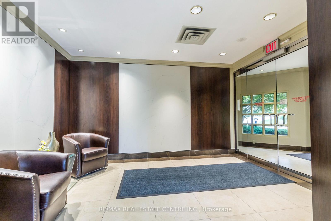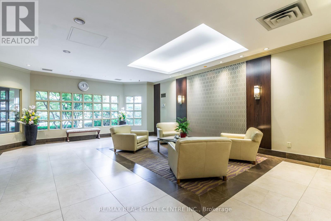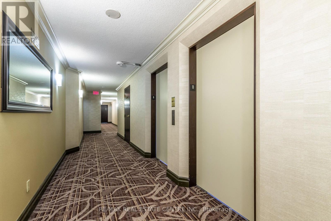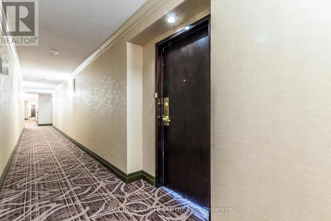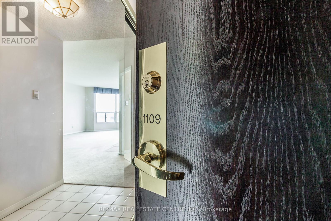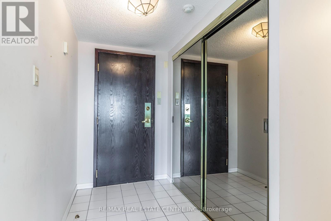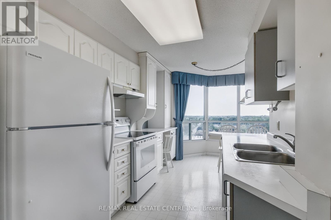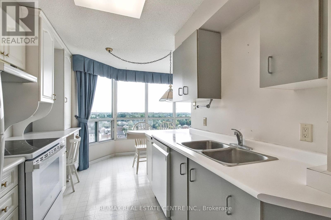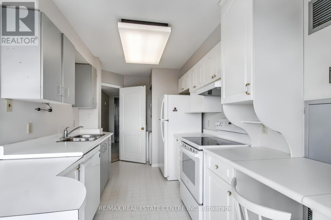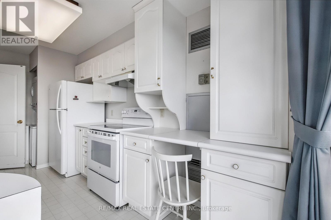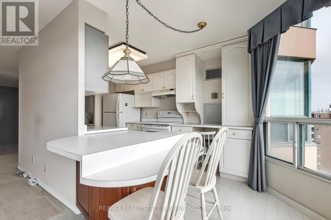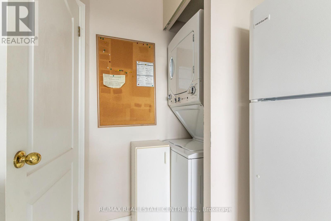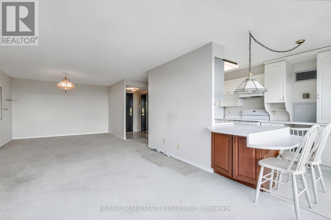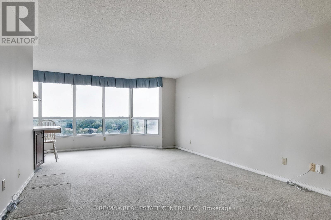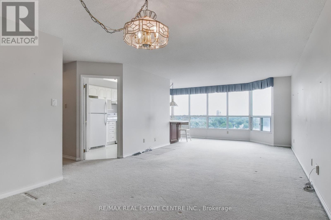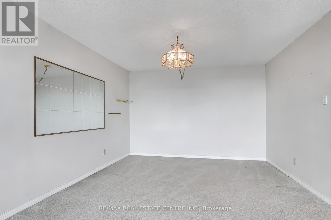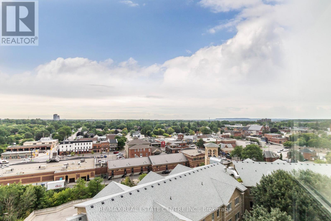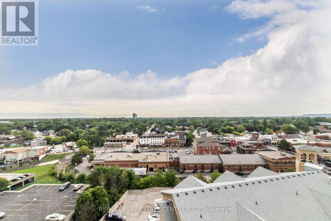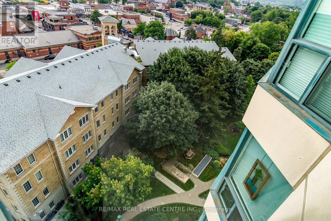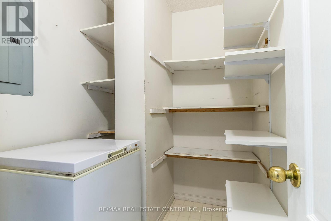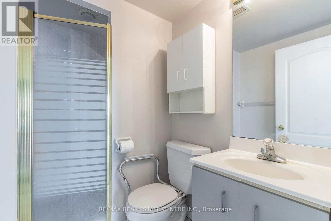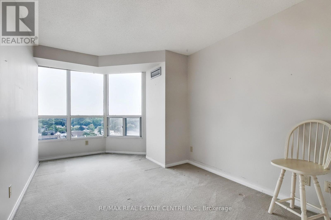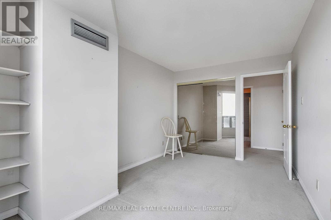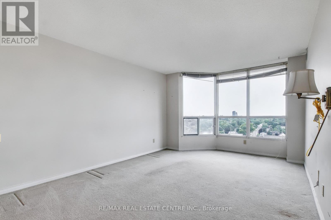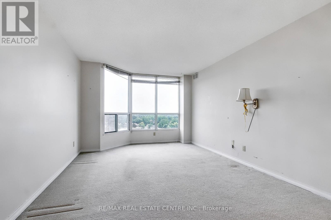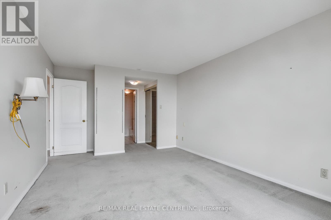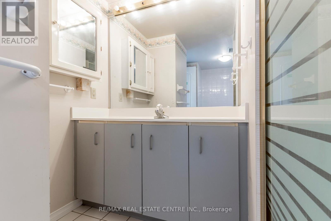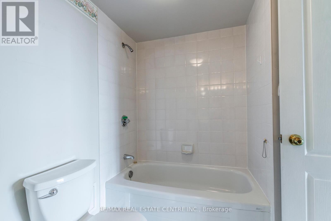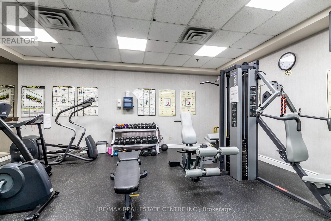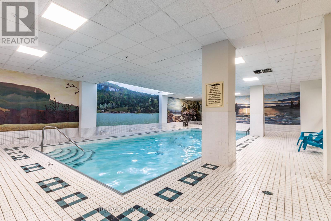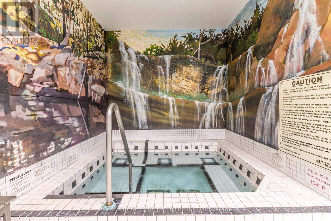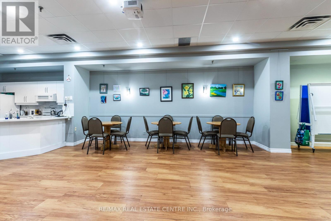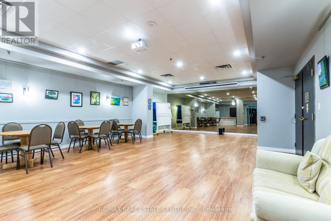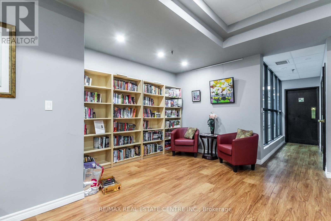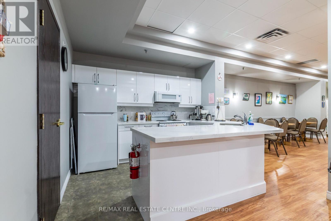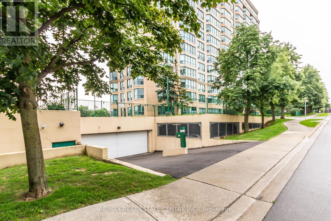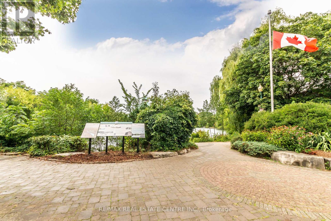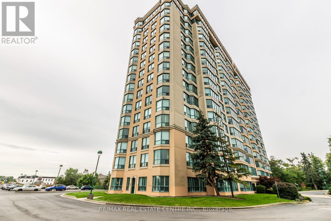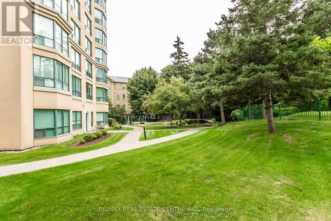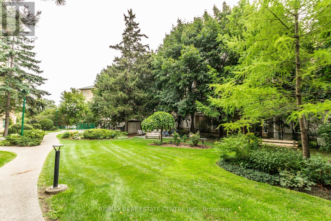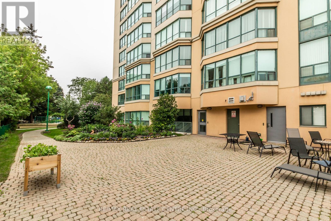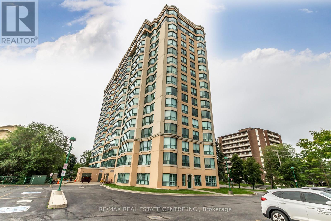1109 - 100 Millside Drive Milton, Ontario L9T 5E2
$525,000Maintenance, Insurance, Parking, Common Area Maintenance, Electricity, Heat, Water, Cable TV
$1,138.21 Monthly
Maintenance, Insurance, Parking, Common Area Maintenance, Electricity, Heat, Water, Cable TV
$1,138.21 MonthlyWelcome to 1109-100 Millside Drive in the sought-after "Village Parc on the Pond" a building that embodies the old Milton sense of community. This bright unit with oversized windows and South East exposure offer panoramic views from the 11th floor. With some updating the 2 bed 2 bath (5 piece ensuite & 3 piece main), ensuite laundry and 1225 sq ft of living space this unit is just waiting for you to make it your own. 2 parking spots (P150 exclusive use and Unit 8 owned) as well as 2 owned storage lockers (unit 153 and 53) allow for easy of downsizing and day to day living. Enjoy the unrivaled amenities offered such as inviting renovated lobby, seasonal outdoor gardens for residence to gather, indoor pool, hot tub, sauna, full gym, guest suite, party room, this building has it all. This unit is being sold as is. (id:50886)
Property Details
| MLS® Number | W12369628 |
| Property Type | Single Family |
| Community Name | 1035 - OM Old Milton |
| Amenities Near By | Park |
| Community Features | Pet Restrictions |
| Features | Elevator, In Suite Laundry, Guest Suite |
| Parking Space Total | 2 |
| Pool Type | Indoor Pool |
Building
| Bathroom Total | 2 |
| Bedrooms Above Ground | 2 |
| Bedrooms Total | 2 |
| Amenities | Car Wash, Exercise Centre, Storage - Locker |
| Cooling Type | Central Air Conditioning |
| Exterior Finish | Stucco |
| Heating Fuel | Natural Gas |
| Heating Type | Forced Air |
| Size Interior | 1,200 - 1,399 Ft2 |
| Type | Apartment |
Parking
| Underground | |
| Garage |
Land
| Acreage | No |
| Land Amenities | Park |
| Surface Water | Lake/pond |
Rooms
| Level | Type | Length | Width | Dimensions |
|---|---|---|---|---|
| Main Level | Living Room | 5.82 m | 3.84 m | 5.82 m x 3.84 m |
| Main Level | Dining Room | 3.63 m | 3.05 m | 3.63 m x 3.05 m |
| Main Level | Kitchen | 5.54 m | 2.44 m | 5.54 m x 2.44 m |
| Main Level | Primary Bedroom | 4.9 m | 3.45 m | 4.9 m x 3.45 m |
| Main Level | Bedroom | 4.67 m | 2.84 m | 4.67 m x 2.84 m |
| Main Level | Other | 1.91 m | 1.68 m | 1.91 m x 1.68 m |
Contact Us
Contact us for more information
Pam Furniss
Salesperson
yourhometeammilton.com/
345 Steeles Ave East Suite B
Milton, Ontario L9T 3G6
(905) 878-7777

