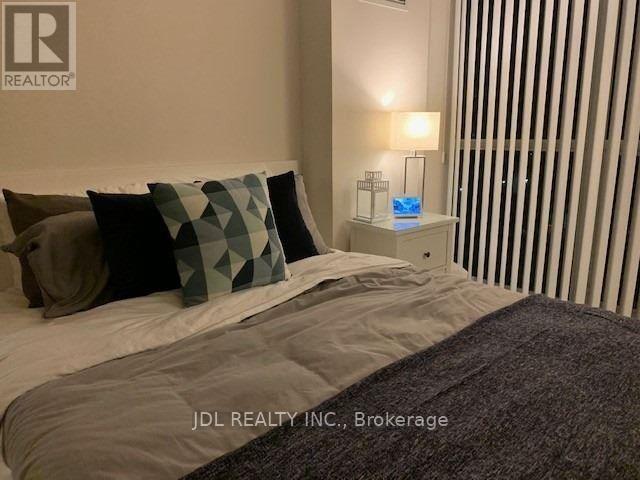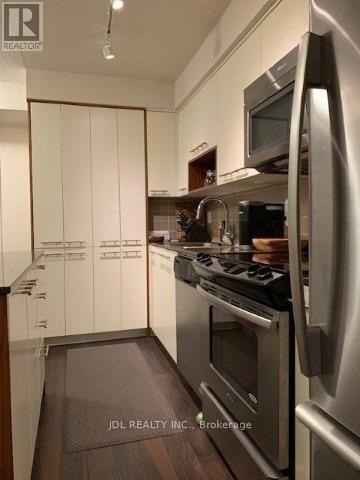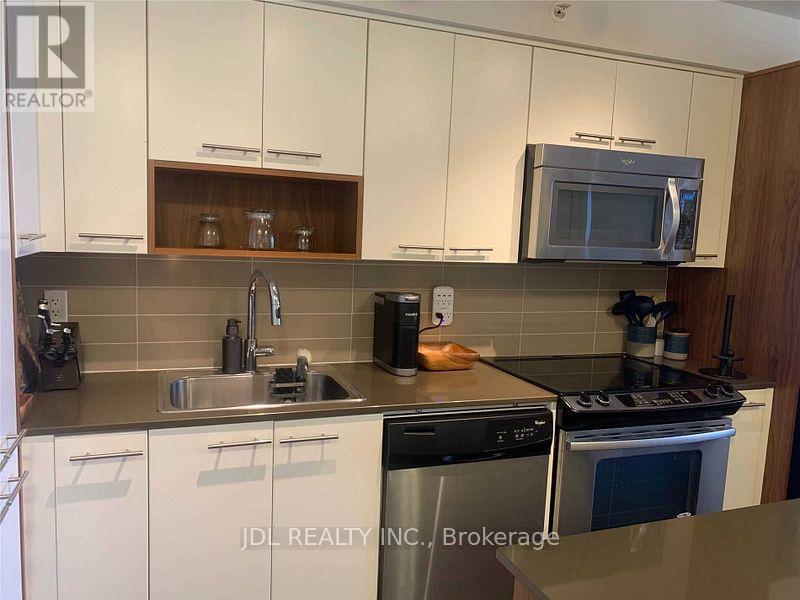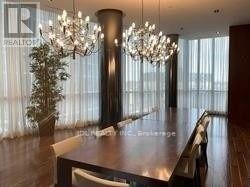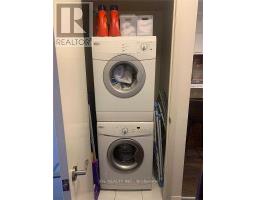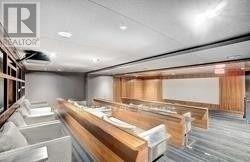1109 - 1109 5 Valhalla Inn Road W Toronto, Ontario M9B 1S9
1 Bedroom
1 Bathroom
500 - 599 ft2
Multi-Level
Central Air Conditioning
Forced Air
$2,250 Monthly
Location! Location! Location! Absolutely Beautiful 1 Bedroom, 1 Bath Suite Approx 600Sqft, 8Ft Ceiling, Open Concept Kitchen With Stainless Steel Appliances, Tall Cabinets With Plenty Of Storage Space, Very Bright And Spacious. All Modern Amenities Include Concierge, Gym, Indoor Swimming Pool, Sauna, Outdoor Bbq, Visitor Parking, Guest Suites. Steps To Park And Very Close To Shopping Mall. Gorgeous Sunset View. Mins Drive To 407, 401, 403, Qew And Dt Toronto. (id:50886)
Property Details
| MLS® Number | W12036870 |
| Property Type | Single Family |
| Neigbourhood | Old Ottawa East |
| Community Name | Islington-City Centre West |
| Amenities Near By | Park, Public Transit, Schools |
| Community Features | Pets Not Allowed |
| Parking Space Total | 1 |
| View Type | View |
Building
| Bathroom Total | 1 |
| Bedrooms Above Ground | 1 |
| Bedrooms Total | 1 |
| Age | 6 To 10 Years |
| Amenities | Security/concierge, Exercise Centre, Sauna, Visitor Parking |
| Architectural Style | Multi-level |
| Cooling Type | Central Air Conditioning |
| Exterior Finish | Brick, Concrete |
| Flooring Type | Laminate, Carpeted |
| Heating Fuel | Electric |
| Heating Type | Forced Air |
| Size Interior | 500 - 599 Ft2 |
Parking
| Underground | |
| Garage |
Land
| Acreage | No |
| Land Amenities | Park, Public Transit, Schools |
Rooms
| Level | Type | Length | Width | Dimensions |
|---|---|---|---|---|
| Main Level | Living Room | 17.68 m | 9.74 m | 17.68 m x 9.74 m |
| Main Level | Dining Room | 17.68 m | 9.74 m | 17.68 m x 9.74 m |
| Main Level | Kitchen | 12.4 m | 6.99 m | 12.4 m x 6.99 m |
| Main Level | Primary Bedroom | 11.51 m | 8.99 m | 11.51 m x 8.99 m |
Contact Us
Contact us for more information
Kiston Zou
Salesperson
Jdl Realty Inc.
105 - 95 Mural Street
Richmond Hill, Ontario L4B 3G2
105 - 95 Mural Street
Richmond Hill, Ontario L4B 3G2
(905) 731-2266
(905) 731-8076
www.jdlrealty.ca/







