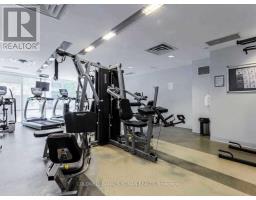1109 - 15 Bruyeres Mews Toronto, Ontario M5V 0A7
$3,100 Monthly
Enjoy living in 884 Sqft Waterfront Communities 2 bed. 2 bath corner suite w/149ft WO balcony & floor to ceiling wrap around windows. Open concept living w/ laminate & 9' ceiling throughout. Spacious kitchen w/ breakfast bar, granite, tiled backsplash, undermount sink & stainless steel appliances. Oversized master retreat has w/i closets & 4pc ensuite w/tub. Spacious bright 2nd bedroom w/large closet. Windows in both bedrooms. ! parking, 1 locker. **** EXTRAS **** Steps from Bathurst Station, Loblaws, LCBO & more. $6000 dual motorized sheer blinds and blackout in the main living area. Professionally tiled balcony, granite countertop. Parking & locaker. A second locker available at extra cost. (id:50886)
Property Details
| MLS® Number | C10368486 |
| Property Type | Single Family |
| Community Name | Niagara |
| AmenitiesNearBy | Park, Public Transit, Schools |
| CommunityFeatures | Pet Restrictions, Community Centre |
| Features | Balcony |
| ParkingSpaceTotal | 1 |
Building
| BathroomTotal | 2 |
| BedroomsAboveGround | 2 |
| BedroomsTotal | 2 |
| Amenities | Security/concierge, Recreation Centre, Exercise Centre, Party Room, Storage - Locker |
| CoolingType | Central Air Conditioning |
| ExteriorFinish | Brick, Concrete |
| FlooringType | Laminate |
| HeatingFuel | Natural Gas |
| HeatingType | Forced Air |
| SizeInterior | 799.9932 - 898.9921 Sqft |
| Type | Apartment |
Parking
| Underground |
Land
| Acreage | No |
| LandAmenities | Park, Public Transit, Schools |
Rooms
| Level | Type | Length | Width | Dimensions |
|---|---|---|---|---|
| Main Level | Living Room | 6.64 m | 2.59 m | 6.64 m x 2.59 m |
| Main Level | Primary Bedroom | 3.63 m | 3.14 m | 3.63 m x 3.14 m |
| Main Level | Bedroom 2 | 2.77 m | 3.14 m | 2.77 m x 3.14 m |
https://www.realtor.ca/real-estate/27608005/1109-15-bruyeres-mews-toronto-niagara-niagara
Interested?
Contact us for more information
Majed Elias
Salesperson
5870 King Road
Nobleton, Ontario L0G 1N0































